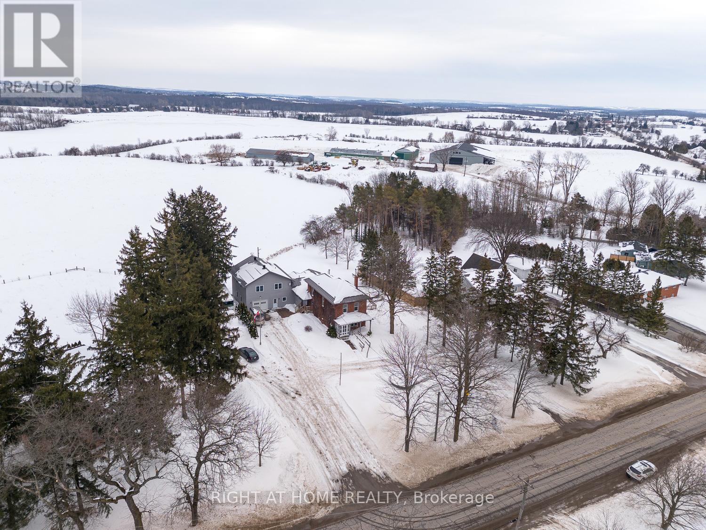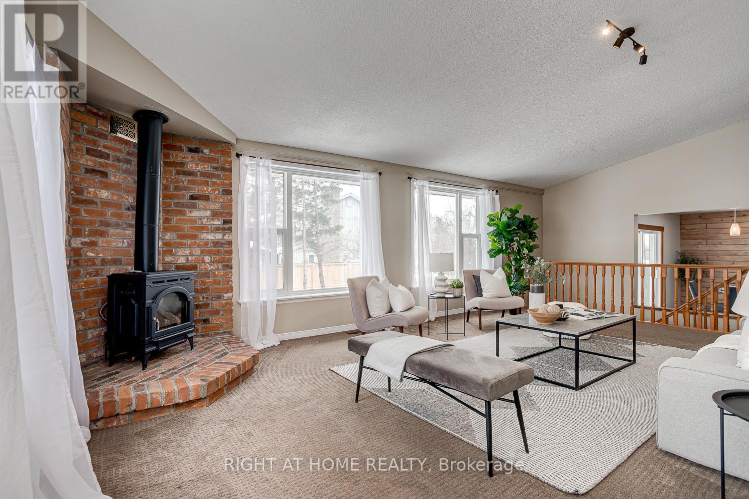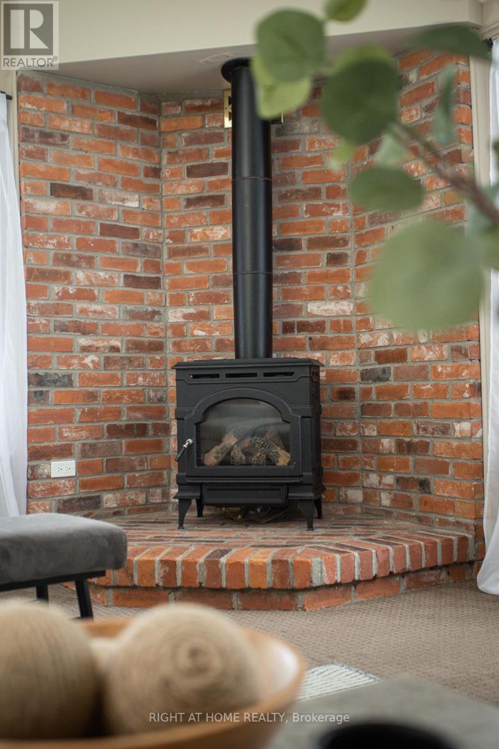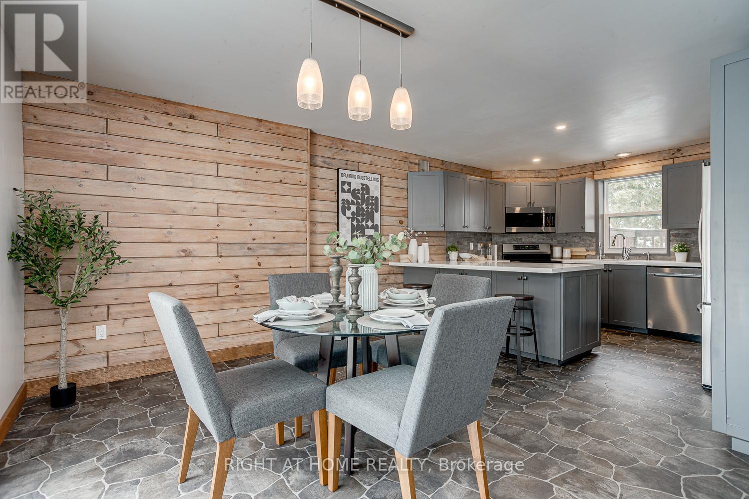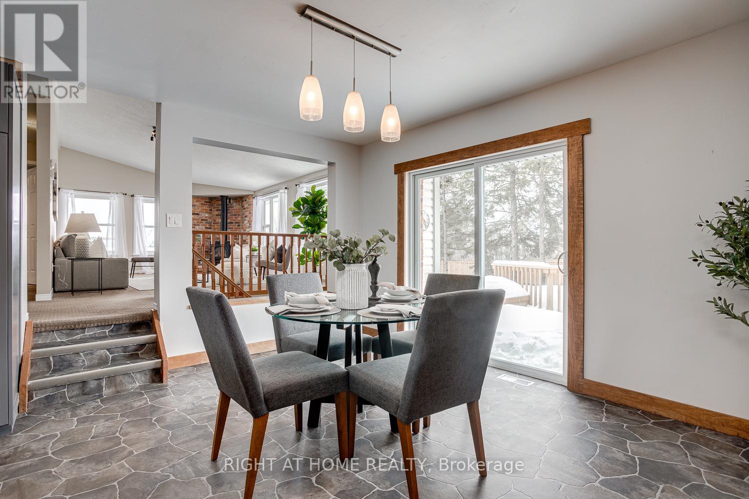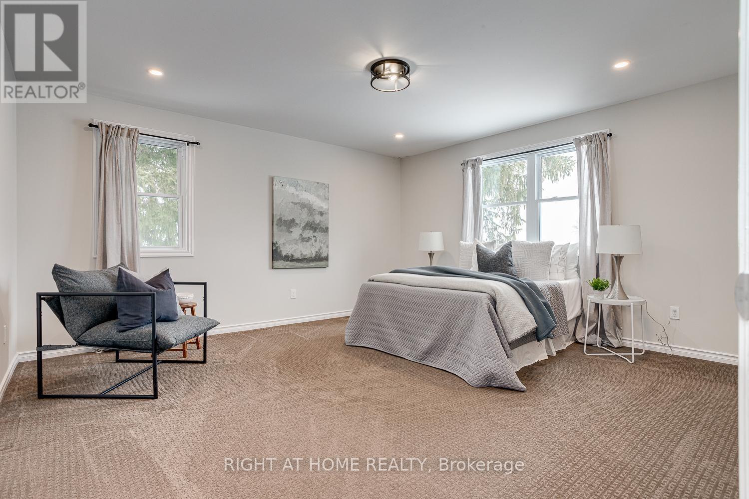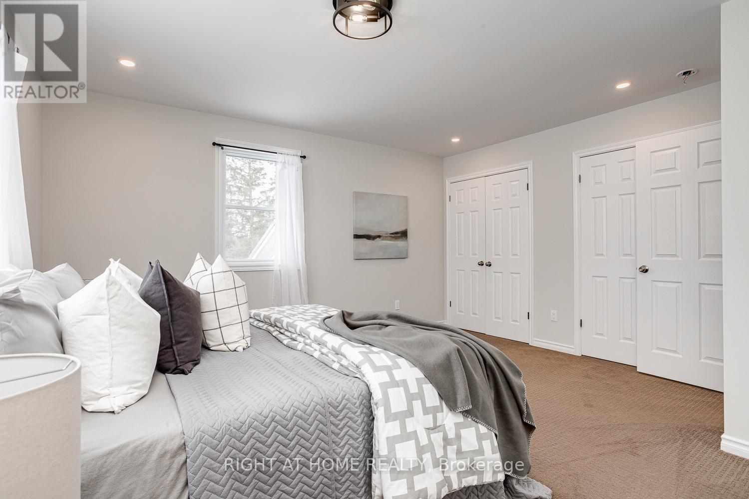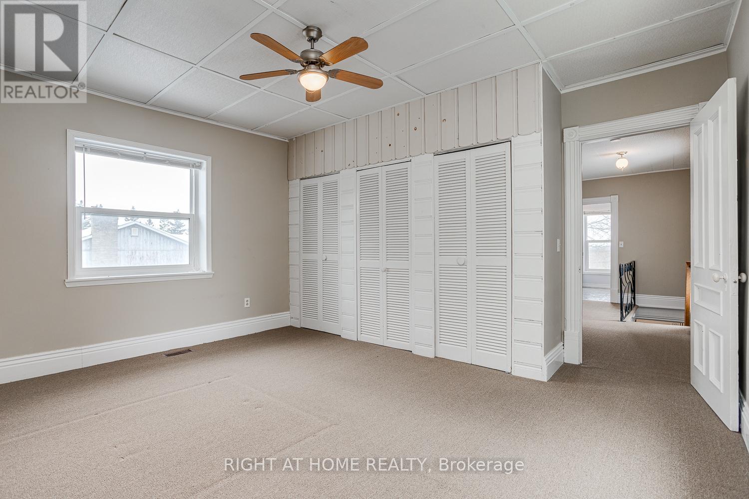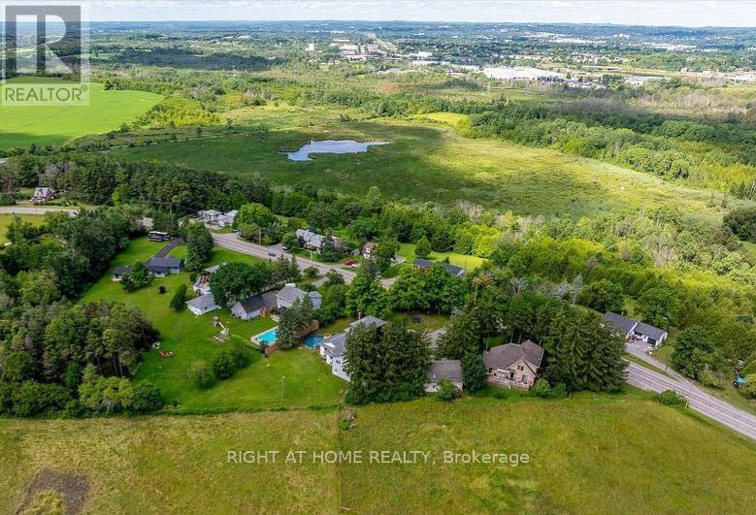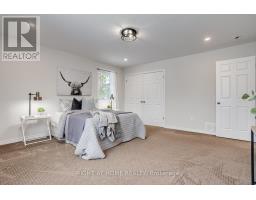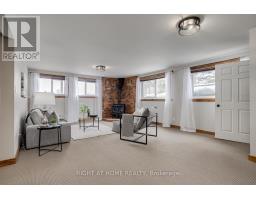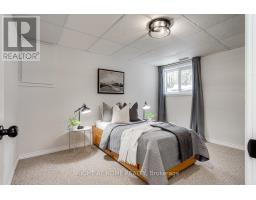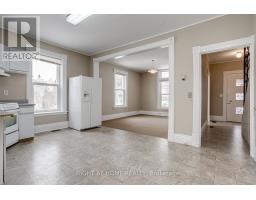2049 Keene Road Otonabee-South Monaghan, Ontario K9J 6X9
$1,199,999
Incredible Home with In-Law Suite - Perfect for Multi-Generational Living! The main house features 4 + 2 bdrms & 2 generously sized 4-pc baths, offering ample space for comfort & relaxation. The bright & spacious eat-in kitchen has an abundance of natural light & is designed w/ quartz countertops, bfst bar, walk-out to a large tiered deck & 24' above ground pool. A standout feature is the custom pantry with secret pullout shelves, maximizing every inch of space for ample storage, making organization effortless. This kitchen offers both style & functionality, with a perfect blend of modern finishes & practical details.Appreciate this spacious living room w/ a warm, inviting atmosphere. A gas fireplace offers a modern touch & cozy ambiance.The room is bathed in natural light thanks to expansive panoramic windows that stretch across the wall, framing breathtaking views of the surrounding landscape & pastures creating a peaceful backdrop, making the space feel open, airy & connected to nature. Main floor primary bdrm w/ a walk-out to a private deck. A newer addition (2016) is a second level w/ 3 generous sized bdrms w/ plenty of closet space & 4-pc bth. The lower level features a welcoming space that flows w/ natural light coming through above grade windows w/ a cozy wood stove, providing warmth & ambiance. 2 add'l spacious brdms offer privacy & comfort.This area of the house could serve as a perfect private retreat, w/ the added benefit of stairs that lead up to the main living space making the lower level feel less like a bsmt & more like a functional, livable area. FULL IN-LAW SUITE: This private & charming farm house built in 1900s offers high ceilings, beautiful details & plenty of sunlight. This 3 bdrm & 4-pc bth apartment is great for multi-generational families or rental income! An over 900 sqft WORKSHOP GARAGE: (2016) is perfect for hobbyists or DIY enthusiasts, this expansive garage provides ample space for tools, projects, & storage, plus enough room to park. (id:50886)
Property Details
| MLS® Number | X11988270 |
| Property Type | Single Family |
| Community Name | Otonabee-South Monaghan |
| Amenities Near By | Place Of Worship |
| Community Features | School Bus |
| Features | Lane, In-law Suite |
| Parking Space Total | 18 |
| Pool Type | Above Ground Pool |
| View Type | View |
Building
| Bathroom Total | 3 |
| Bedrooms Above Ground | 4 |
| Bedrooms Below Ground | 2 |
| Bedrooms Total | 6 |
| Amenities | Fireplace(s) |
| Appliances | Dishwasher, Dryer, Two Stoves, Two Washers, Two Refrigerators |
| Basement Development | Partially Finished |
| Basement Type | Full (partially Finished) |
| Construction Style Attachment | Detached |
| Construction Style Split Level | Sidesplit |
| Cooling Type | Central Air Conditioning |
| Exterior Finish | Brick, Vinyl Siding |
| Fireplace Present | Yes |
| Fireplace Total | 2 |
| Flooring Type | Carpeted |
| Foundation Type | Poured Concrete, Stone |
| Heating Fuel | Natural Gas |
| Heating Type | Forced Air |
| Size Interior | 1,500 - 2,000 Ft2 |
| Type | House |
| Utility Water | Drilled Well, Cistern |
Parking
| Garage |
Land
| Acreage | No |
| Land Amenities | Place Of Worship |
| Landscape Features | Landscaped |
| Sewer | Septic System |
| Size Depth | 315 Ft ,1 In |
| Size Frontage | 125 Ft ,2 In |
| Size Irregular | 125.2 X 315.1 Ft ; 315.13ftx145.66ftx220.8ftx35.22ftx90ft |
| Size Total Text | 125.2 X 315.1 Ft ; 315.13ftx145.66ftx220.8ftx35.22ftx90ft|1/2 - 1.99 Acres |
Rooms
| Level | Type | Length | Width | Dimensions |
|---|---|---|---|---|
| Second Level | Bedroom | 2.86 m | 3.97 m | 2.86 m x 3.97 m |
| Second Level | Bedroom 2 | 3.92 m | 3.01 m | 3.92 m x 3.01 m |
| Second Level | Bedroom 3 | 3.55 m | 4.41 m | 3.55 m x 4.41 m |
| Flat | Kitchen | 3.49 m | 4.82 m | 3.49 m x 4.82 m |
| Flat | Living Room | 3.82 m | 3.99 m | 3.82 m x 3.99 m |
| Lower Level | Recreational, Games Room | 4.62 m | 4.7 m | 4.62 m x 4.7 m |
| Lower Level | Bedroom 5 | 3.24 m | 3.81 m | 3.24 m x 3.81 m |
| Lower Level | Bedroom | 5.95 m | 4.19 m | 5.95 m x 4.19 m |
| Main Level | Living Room | 6.61 m | 4.48 m | 6.61 m x 4.48 m |
| Main Level | Kitchen | 7.92 m | 6.61 m | 7.92 m x 6.61 m |
| Main Level | Primary Bedroom | 5.73 m | 4.19 m | 5.73 m x 4.19 m |
| Upper Level | Bedroom 2 | 4.37 m | 4.41 m | 4.37 m x 4.41 m |
| Upper Level | Bedroom 3 | 4.33 m | 4.6 m | 4.33 m x 4.6 m |
| Upper Level | Bedroom 4 | 4.33 m | 4.6 m | 4.33 m x 4.6 m |
Contact Us
Contact us for more information
Jillian Edwards
Salesperson
rightathomewithjillian.com
242 King Street East #1
Oshawa, Ontario L1H 1C7
(905) 665-2500



