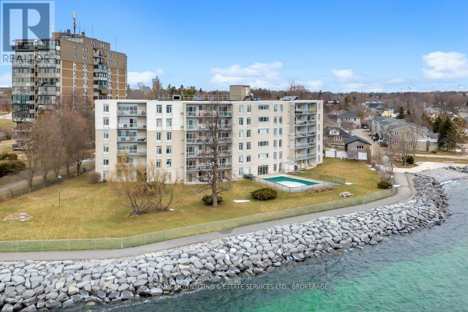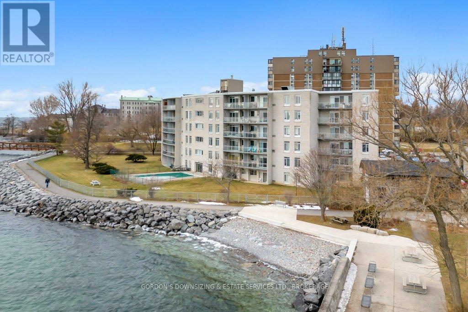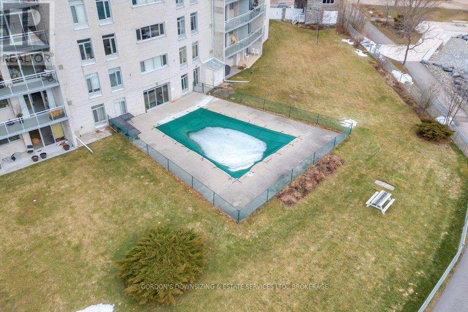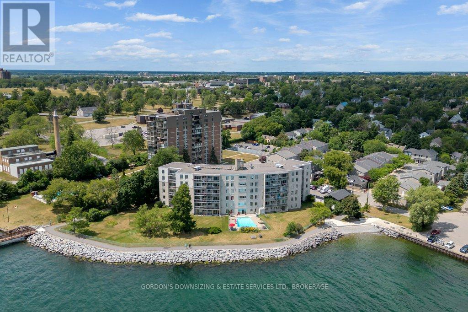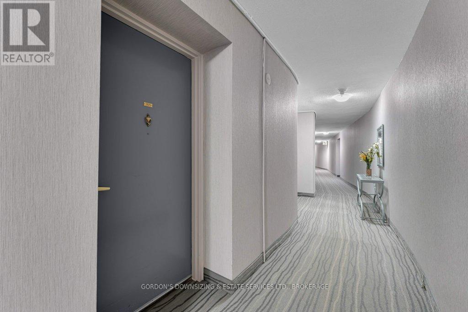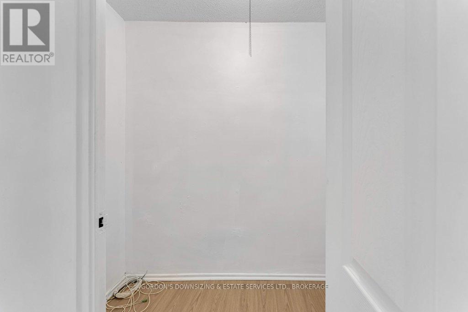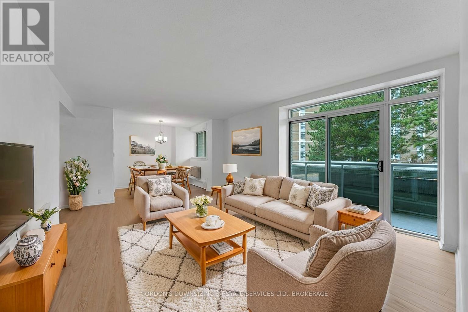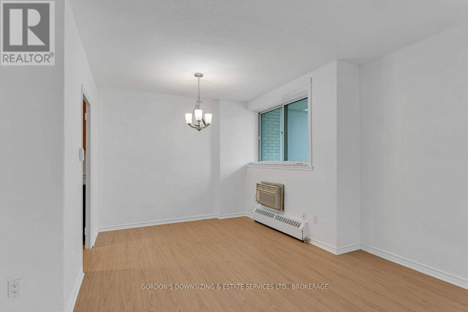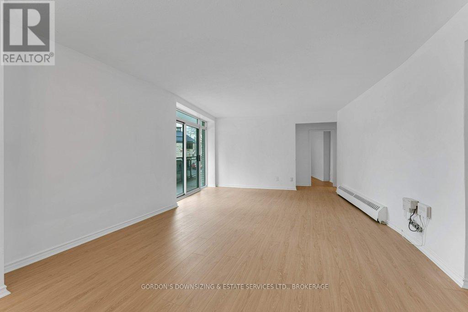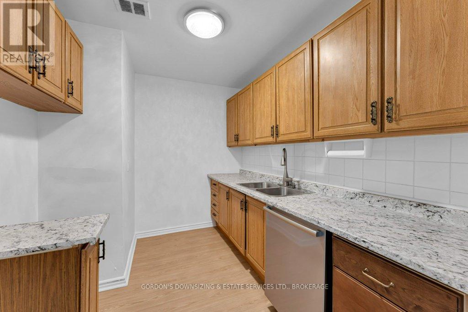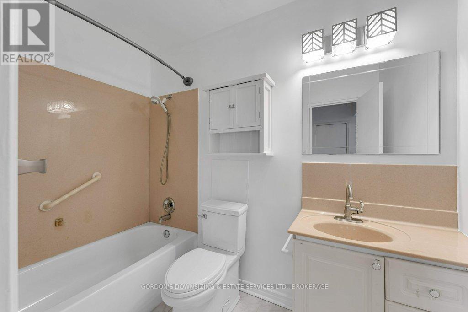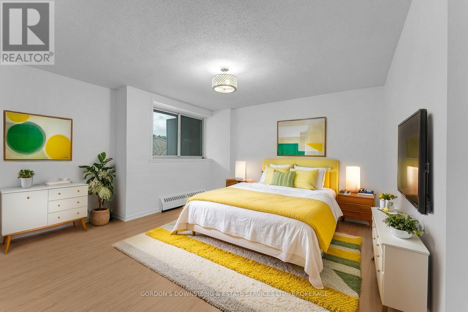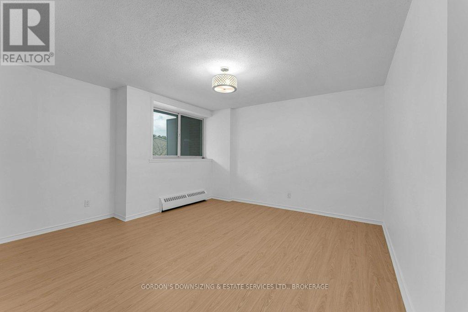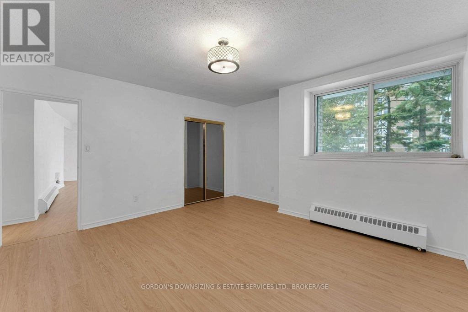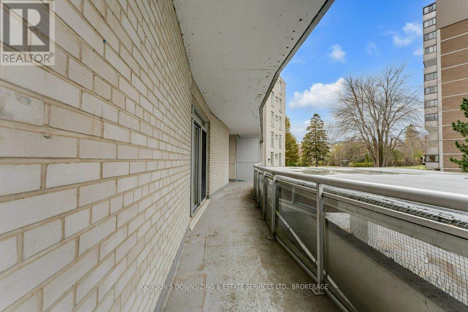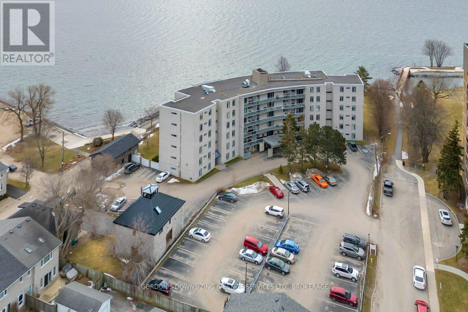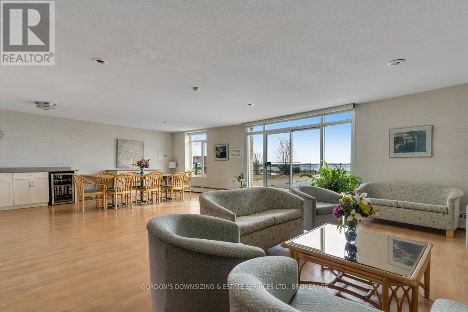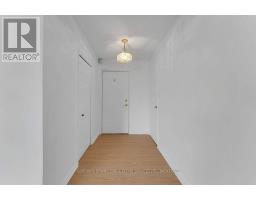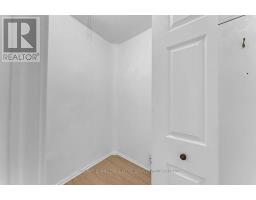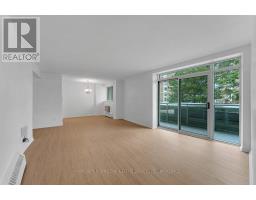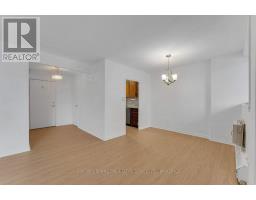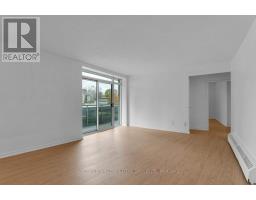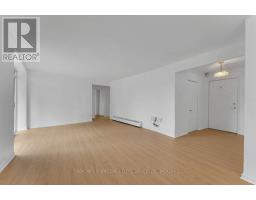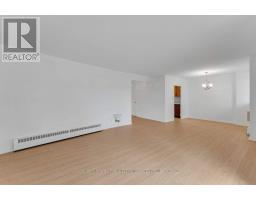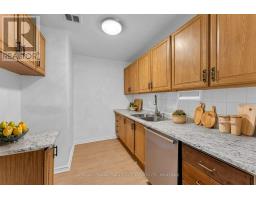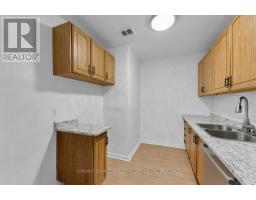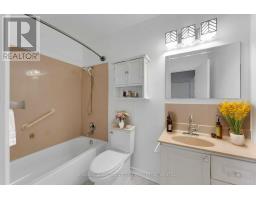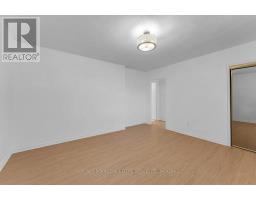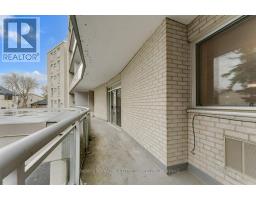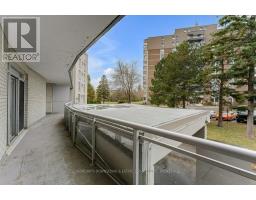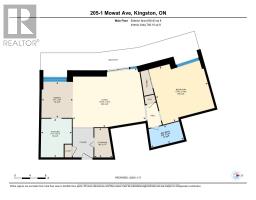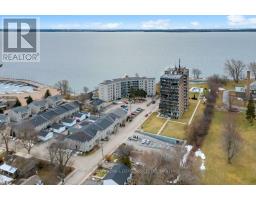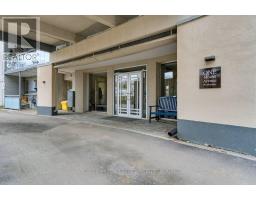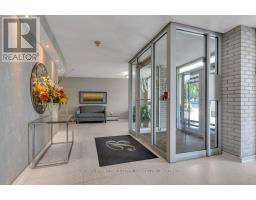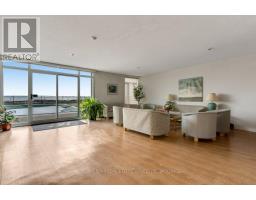205 - 1 Mowat Avenue Kingston, Ontario K7M 1J8
$274,900Maintenance, Heat, Water, Common Area Maintenance, Insurance, Parking
$895 Monthly
Maintenance, Heat, Water, Common Area Maintenance, Insurance, Parking
$895 MonthlyWelcome to The Bayshore, a well-managed condominium in coveted Portsmouth Village perfectly situated for an easy commute to Queen's University, Kingston's hospitals, nearby shopping, and scenic walking trails along Lake Ontario. This freshly painted 1-bedroom, 1-bathroom suite with deeded parking offers 749 sq ft of bright, comfortable living space, featuring new luxury vinyl plank flooring throughout the foyer, kitchen, living/dining area, and the spacious primary bedroom. The galley-style kitchen includes a double sink and a newer Bosch dishwasher, while the large 4-piece bathroom offers ceramic tile flooring and a tub/shower with grab bars for added convenience. A generous in-unit storage room provides excellent utility, complemented by additional communal storage for bikes and seasonal items. Enjoy abundant natural light through large northwest-facing windows and a patio door that opens to your nearly 200 sq ft private balcony; a wonderful extension of your living space. Building amenities include an expansive lounge/party room with south-facing views over Lake Ontario, and a heated outdoor pool and BBQ area overlooking the lake, main-floor communal laundry facilities, guest suite, visitor parking, and an exterior storage building for bikes and seasonal storage. A fantastic opportunity to live in one of Kingston's favourite communities. Perfect for first-time buyers, downsizers, and anyone looking for a relaxed lifestyle near the lake. Status Certificate is available. Offers will be presented on November 26th. (id:50886)
Property Details
| MLS® Number | X12557884 |
| Property Type | Single Family |
| Community Name | 18 - Central City West |
| Amenities Near By | Golf Nearby, Hospital, Marina, Public Transit |
| Community Features | Pets Allowed With Restrictions |
| Equipment Type | None |
| Features | Balcony, Laundry- Coin Operated |
| Parking Space Total | 1 |
| Pool Type | Outdoor Pool |
| Rental Equipment Type | None |
| Structure | Patio(s) |
| View Type | City View, View Of Water |
| Water Front Type | Waterfront |
Building
| Bathroom Total | 1 |
| Bedrooms Above Ground | 1 |
| Bedrooms Total | 1 |
| Age | 51 To 99 Years |
| Amenities | Car Wash, Storage - Locker |
| Appliances | Dishwasher |
| Basement Type | None |
| Cooling Type | Wall Unit |
| Exterior Finish | Brick |
| Fire Protection | Controlled Entry, Smoke Detectors, Monitored Alarm |
| Foundation Type | Concrete |
| Heating Fuel | Natural Gas |
| Heating Type | Radiant Heat |
| Size Interior | 700 - 799 Ft2 |
| Type | Apartment |
Parking
| No Garage |
Land
| Acreage | No |
| Land Amenities | Golf Nearby, Hospital, Marina, Public Transit |
Rooms
| Level | Type | Length | Width | Dimensions |
|---|---|---|---|---|
| Main Level | Living Room | 5.74 m | 4.65 m | 5.74 m x 4.65 m |
| Main Level | Dining Room | 2.45 m | 2.82 m | 2.45 m x 2.82 m |
| Main Level | Kitchen | 2.41 m | 3.04 m | 2.41 m x 3.04 m |
| Main Level | Bedroom | 4.23 m | 4.48 m | 4.23 m x 4.48 m |
| Main Level | Bathroom | 2.64 m | 1.47 m | 2.64 m x 1.47 m |
Contact Us
Contact us for more information
Marty Gordon
Broker
www.gogordons.com/
690 Innovation Dr
Kingston, Ontario K7K 7E7
(613) 542-0963
www.gogordons.com/

