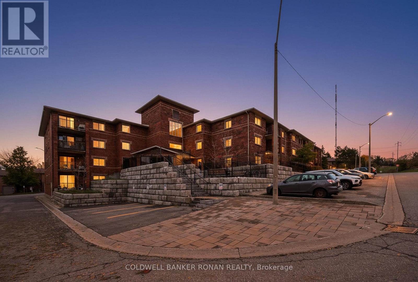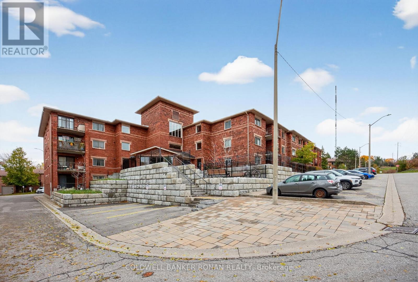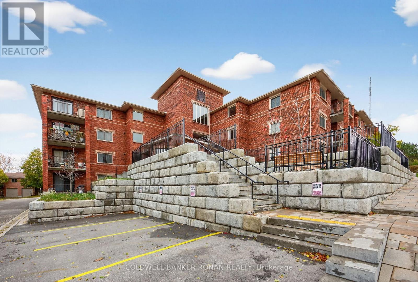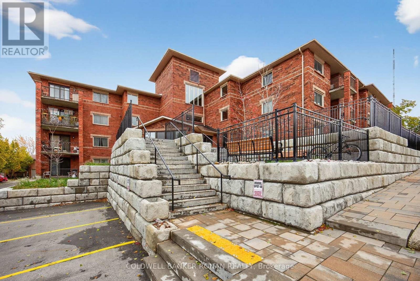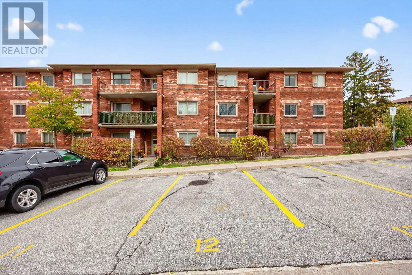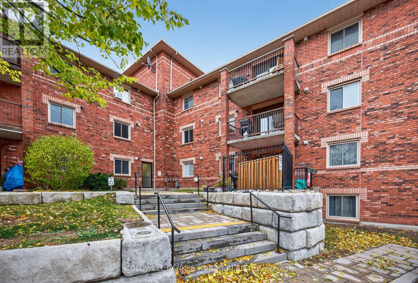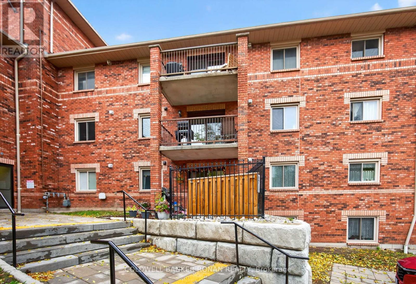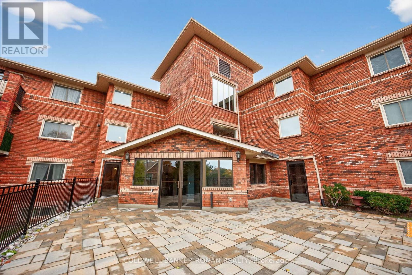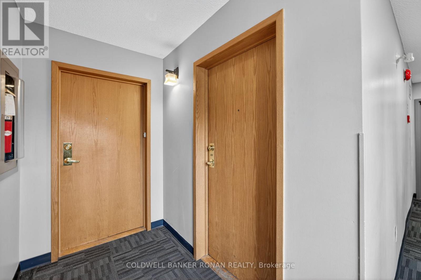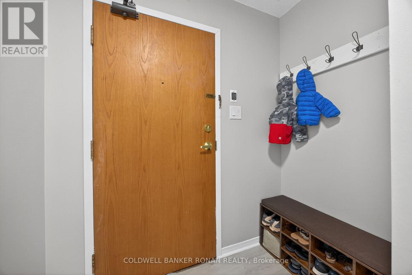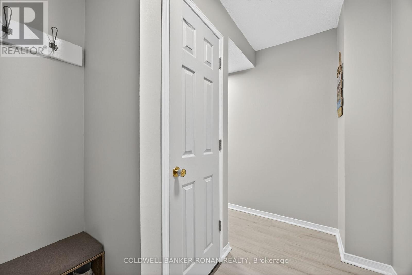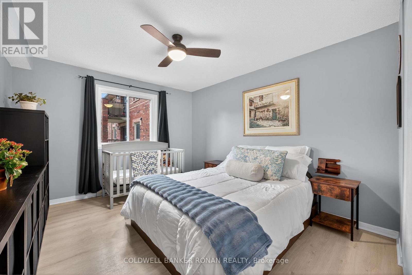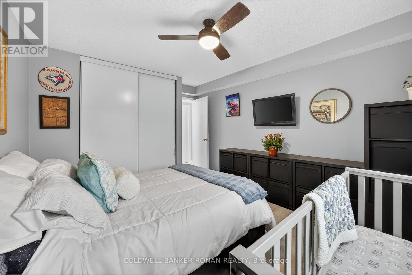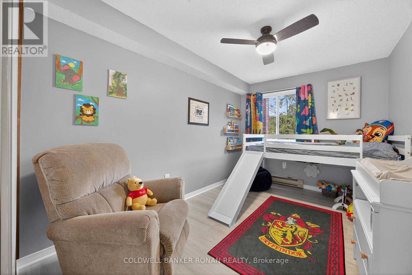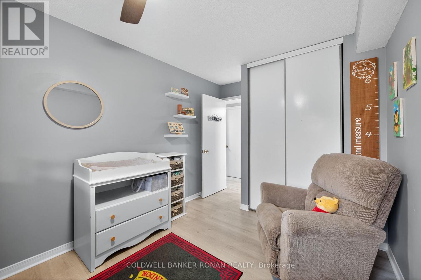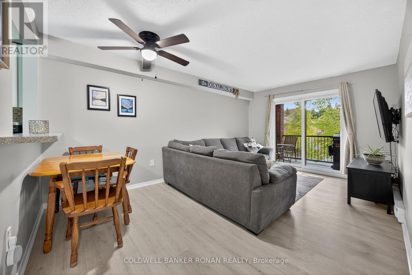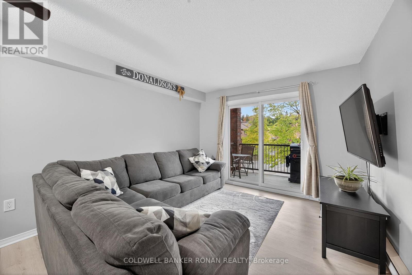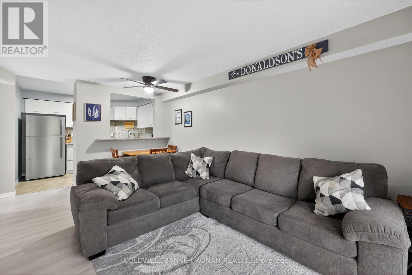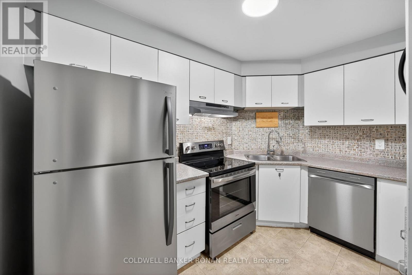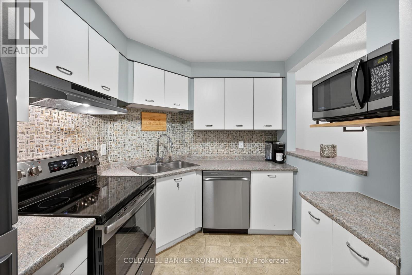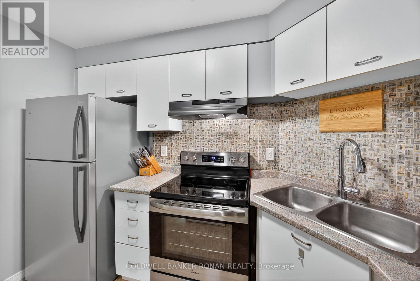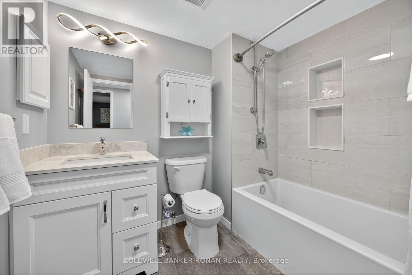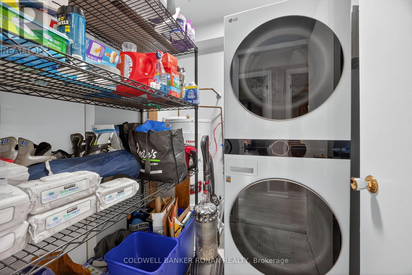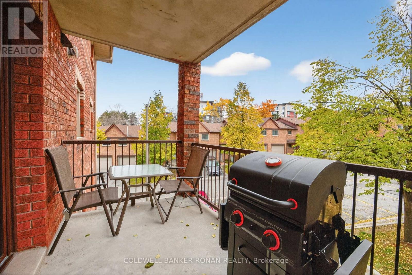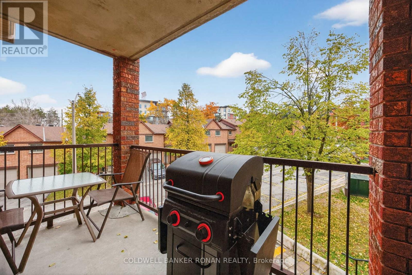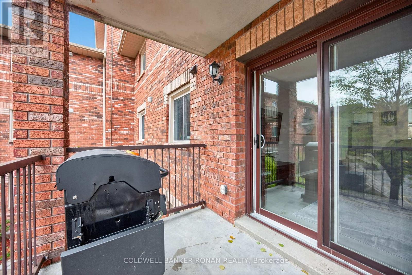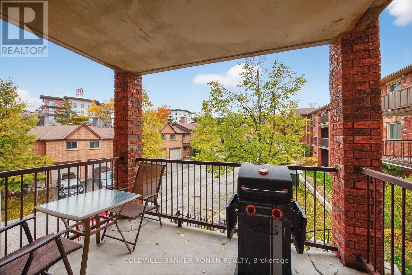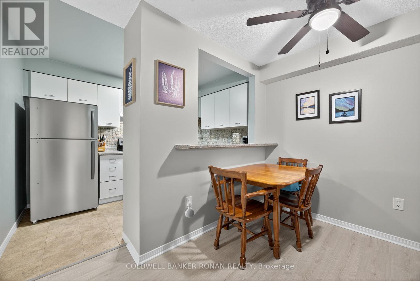205 - 1 Quail Crescent Barrie, Ontario L4N 6W9
$389,900Maintenance, Insurance, Water, Parking
$490.35 Monthly
Maintenance, Insurance, Water, Parking
$490.35 MonthlyPerfect and affordable opportunity for the first time homebuyer or if you just would like to downsize and travel! This move in ready clean, bright & spacious 2 bedroom 1 bathroom unit has some really nice upgrades including updated bathroom with quartz vanity, new stainless steel fridge, stove & dishwasher (in mid October 2025) & modern stacked one piece washer/dryer in 2023, plus new flooring in the last couple of years, no carpet & is pet friendly. Other features include a spacious covered balcony, owned parking spot (#12), in unit storage room, outdoor pool, event party room, exercise room, tennis court & visitor parking. Hot water heater is owned, water & sewage is included in reasonable maintenance fee of $495 & current low hydro bill is approximately $115 month. Located in an incredible location close to the 400, Go Station, shopping, restaurants, schools & Barrie's beautiful waterfront. (id:50886)
Property Details
| MLS® Number | S12522926 |
| Property Type | Single Family |
| Community Name | Ardagh |
| Amenities Near By | Beach, Golf Nearby, Hospital, Place Of Worship |
| Community Features | Pets Allowed With Restrictions |
| Features | Rolling, Balcony |
| Parking Space Total | 1 |
| Structure | Porch |
Building
| Bathroom Total | 1 |
| Bedrooms Above Ground | 2 |
| Bedrooms Total | 2 |
| Age | 31 To 50 Years |
| Appliances | Water Heater, Dryer, Stove, Washer, Refrigerator |
| Basement Type | None |
| Cooling Type | None |
| Exterior Finish | Brick |
| Fire Protection | Controlled Entry |
| Foundation Type | Poured Concrete |
| Heating Fuel | Electric |
| Heating Type | Baseboard Heaters |
| Size Interior | 900 - 999 Ft2 |
| Type | Apartment |
Parking
| No Garage |
Land
| Acreage | No |
| Land Amenities | Beach, Golf Nearby, Hospital, Place Of Worship |
Rooms
| Level | Type | Length | Width | Dimensions |
|---|---|---|---|---|
| Main Level | Family Room | 4.17 m | 5.44 m | 4.17 m x 5.44 m |
| Main Level | Kitchen | 2.24 m | 2.45 m | 2.24 m x 2.45 m |
| Main Level | Dining Room | 3.45 m | 2.52 m | 3.45 m x 2.52 m |
| Main Level | Primary Bedroom | 3.39 m | 3.93 m | 3.39 m x 3.93 m |
| Main Level | Bedroom 2 | 2.45 m | 3.91 m | 2.45 m x 3.91 m |
| Main Level | Foyer | 3.05 m | 2.45 m | 3.05 m x 2.45 m |
| Main Level | Bathroom | 1.52 m | 3.8 m | 1.52 m x 3.8 m |
| Main Level | Utility Room | 1.45 m | 3.55 m | 1.45 m x 3.55 m |
https://www.realtor.ca/real-estate/29081533/205-1-quail-crescent-barrie-ardagh-ardagh
Contact Us
Contact us for more information
Lorne Downey
Broker
lornedowney.com/
lornedowney.com/
367 Victoria Street East
Alliston, Ontario L9R 1J7
(705) 435-4336
(705) 435-3506
Sandy Downey
Salesperson
lorneandsandy.com/
367 Victoria Street East
Alliston, Ontario L9R 1J7
(705) 435-4336
(705) 435-3506

