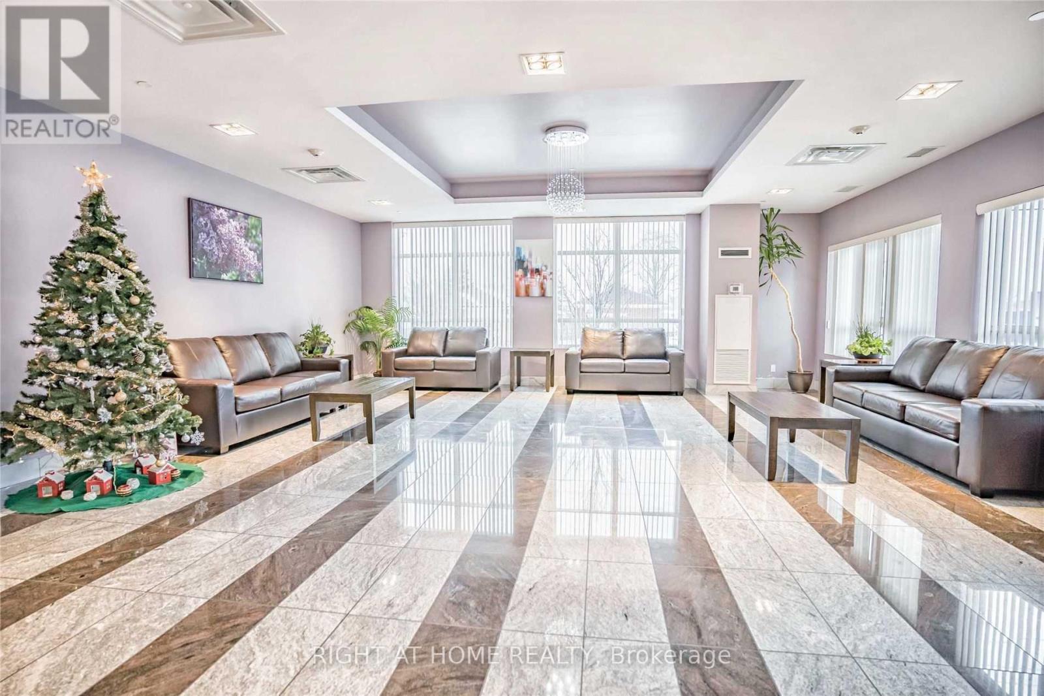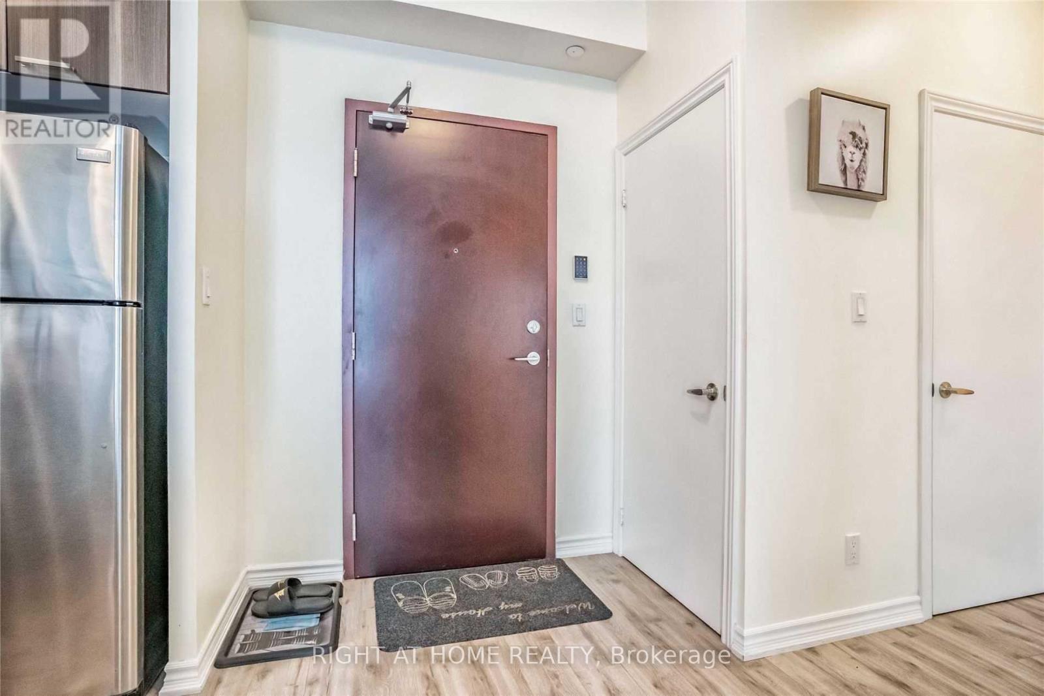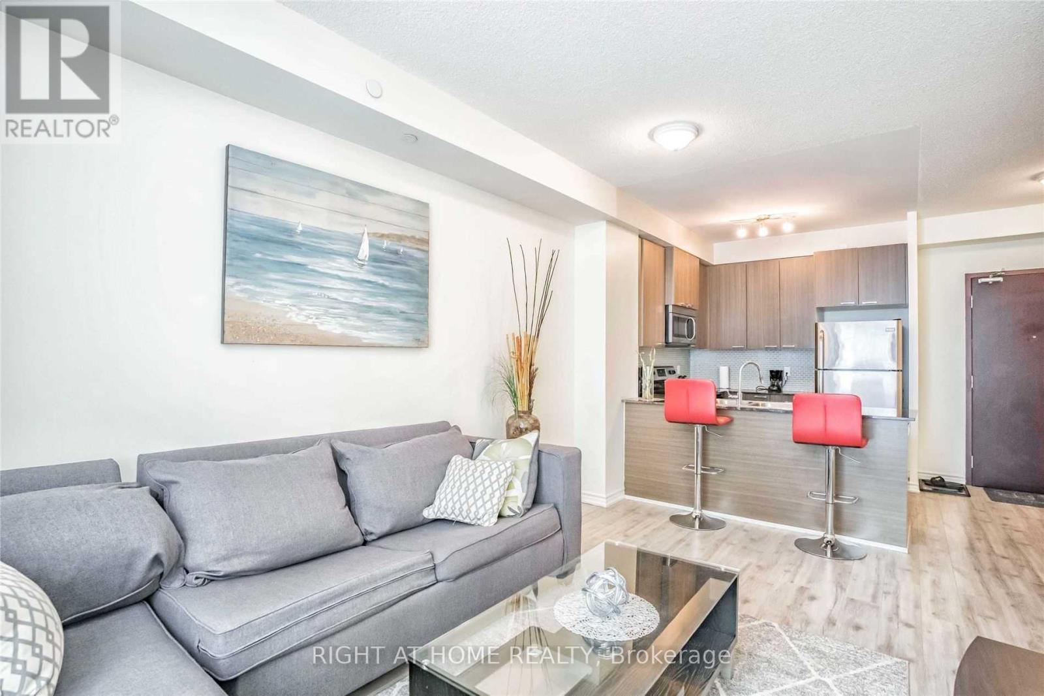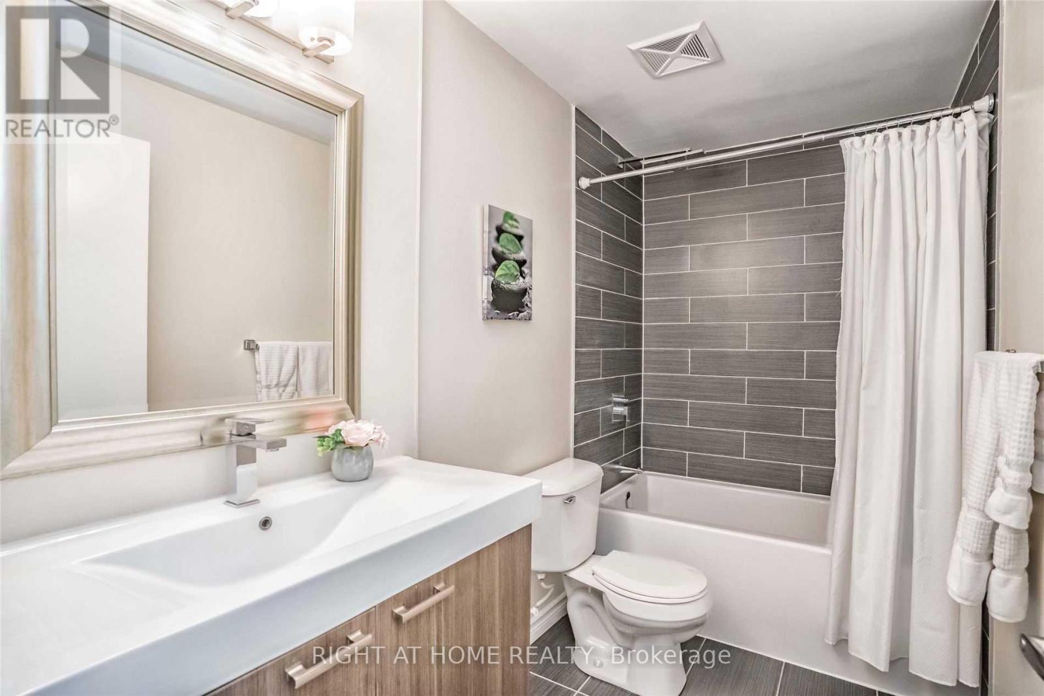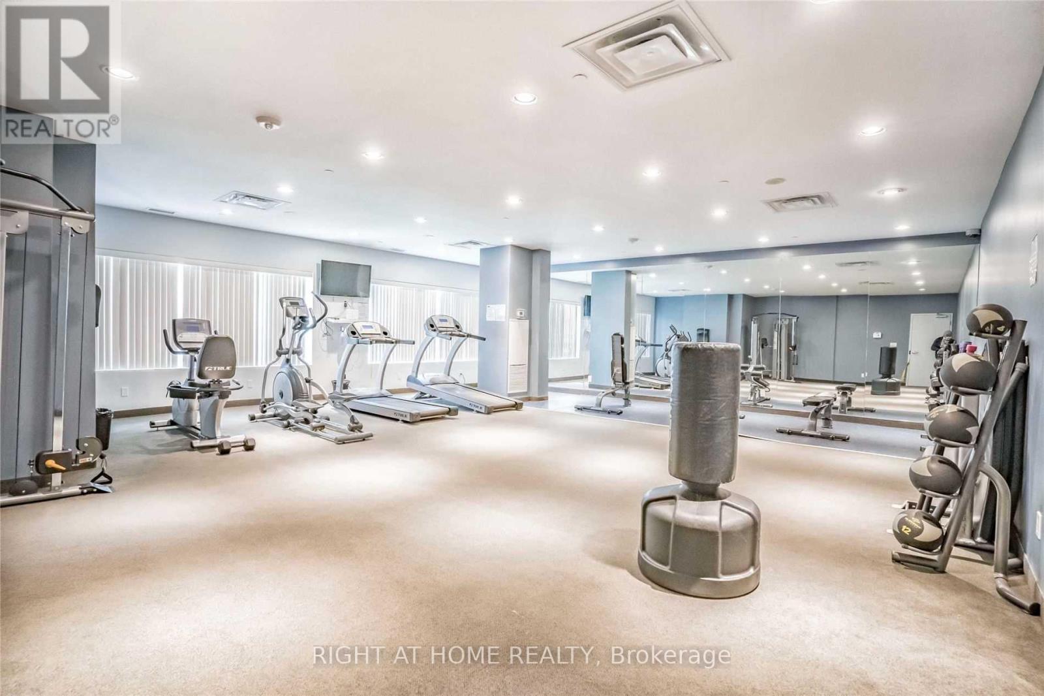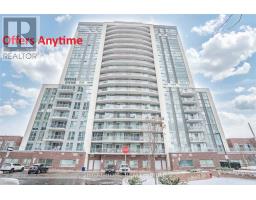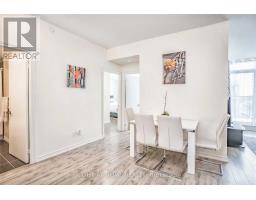205 - 1328 Birchmount Road Toronto, Ontario M1R 0B6
2 Bedroom
2 Bathroom
799.9932 - 898.9921 sqft
Central Air Conditioning
Forced Air
$589,990Maintenance, Heat, Parking, Common Area Maintenance, Insurance
$602 Monthly
Maintenance, Heat, Parking, Common Area Maintenance, Insurance
$602 MonthlyNew Floor and Freshly Painted Corner North-East Facing Modern, Bright & Spacious Condo Minutes To The DVP, Hwy 401, TTC, Schools, Shopping, Restaurants & Places Of Worship. Open Concept 2 Br With 2 Full Bath & South Facing View. A Private Balcony And Amazing Natural Lighting, 9 Feet Ceiling* Master Bedroom With Big Walk-In-Closet* Modern Kitchen With Stainless Steel Appliances* Includes One Parking & Locker* Building Amenities Include Concierge, Gym /Exercise Room Indoor Pool, Party Room & Guest Suites* (id:50886)
Property Details
| MLS® Number | E10431645 |
| Property Type | Single Family |
| Community Name | Wexford-Maryvale |
| CommunityFeatures | Pet Restrictions |
| Features | Balcony, Carpet Free, In Suite Laundry |
| ParkingSpaceTotal | 1 |
Building
| BathroomTotal | 2 |
| BedroomsAboveGround | 2 |
| BedroomsTotal | 2 |
| Amenities | Storage - Locker |
| Appliances | Dishwasher, Dryer, Refrigerator, Stove, Washer |
| CoolingType | Central Air Conditioning |
| ExteriorFinish | Brick |
| FlooringType | Laminate |
| HeatingFuel | Natural Gas |
| HeatingType | Forced Air |
| SizeInterior | 799.9932 - 898.9921 Sqft |
| Type | Apartment |
Parking
| Underground |
Land
| Acreage | No |
Rooms
| Level | Type | Length | Width | Dimensions |
|---|---|---|---|---|
| Main Level | Living Room | 4.85 m | 3.07 m | 4.85 m x 3.07 m |
| Main Level | Dining Room | 3 m | 2.51 m | 3 m x 2.51 m |
| Main Level | Kitchen | 2.59 m | 2.44 m | 2.59 m x 2.44 m |
| Main Level | Primary Bedroom | 3.28 m | 3.05 m | 3.28 m x 3.05 m |
| Main Level | Bedroom 2 | 2.95 m | 2.75 m | 2.95 m x 2.75 m |
Interested?
Contact us for more information
Nareshkumar Kandukuri
Salesperson
Right At Home Realty
242 King Street East #1
Oshawa, Ontario L1H 1C7
242 King Street East #1
Oshawa, Ontario L1H 1C7




