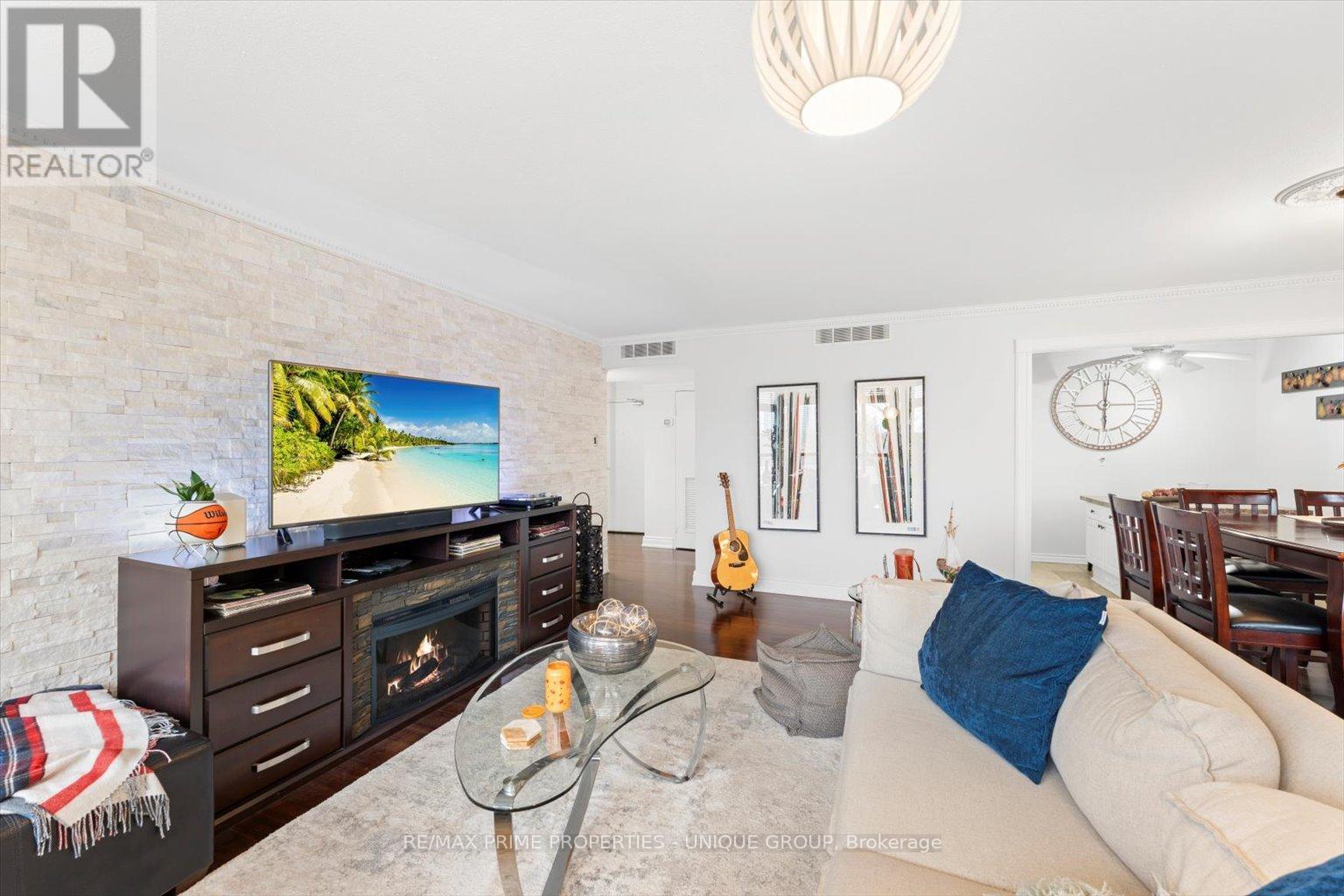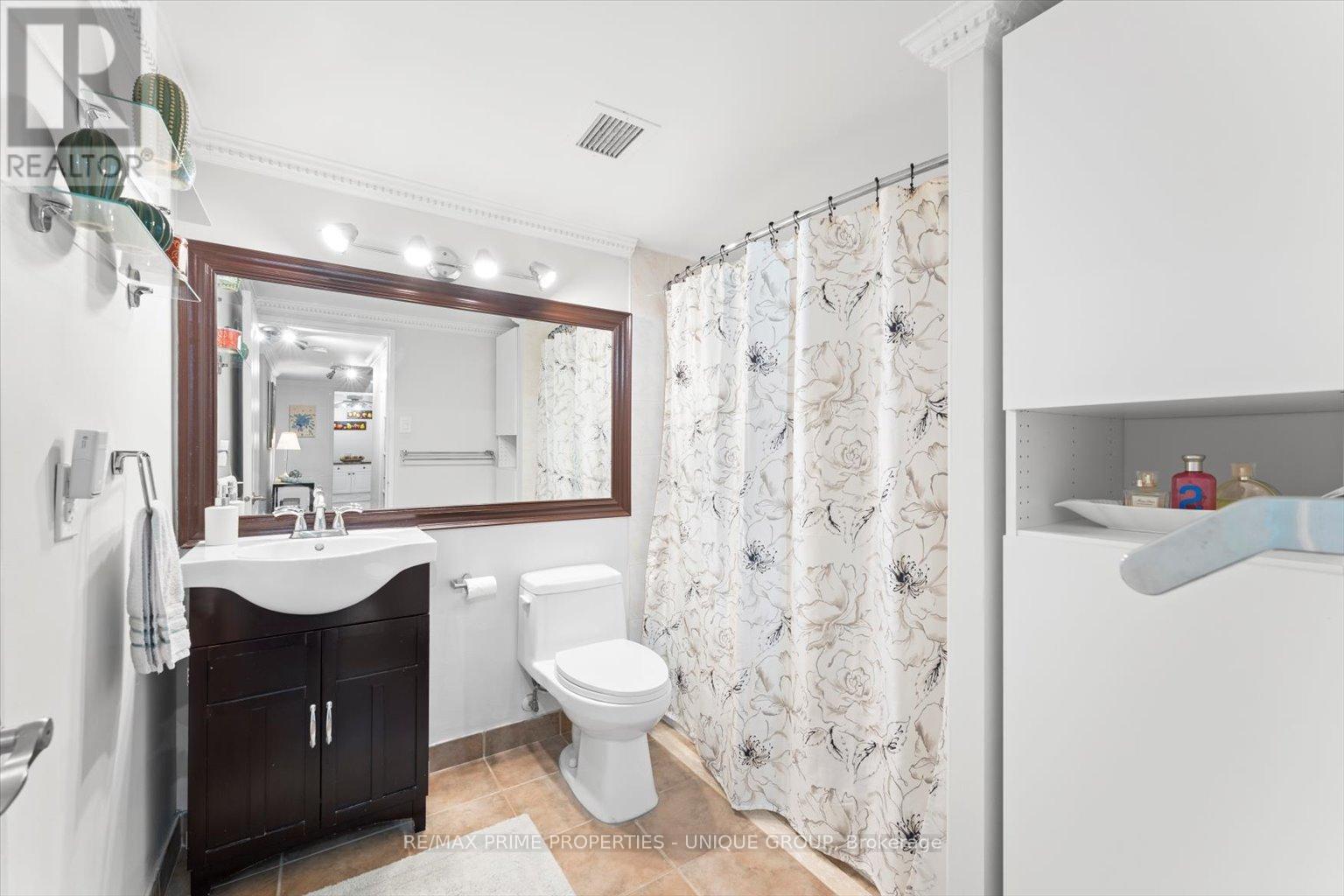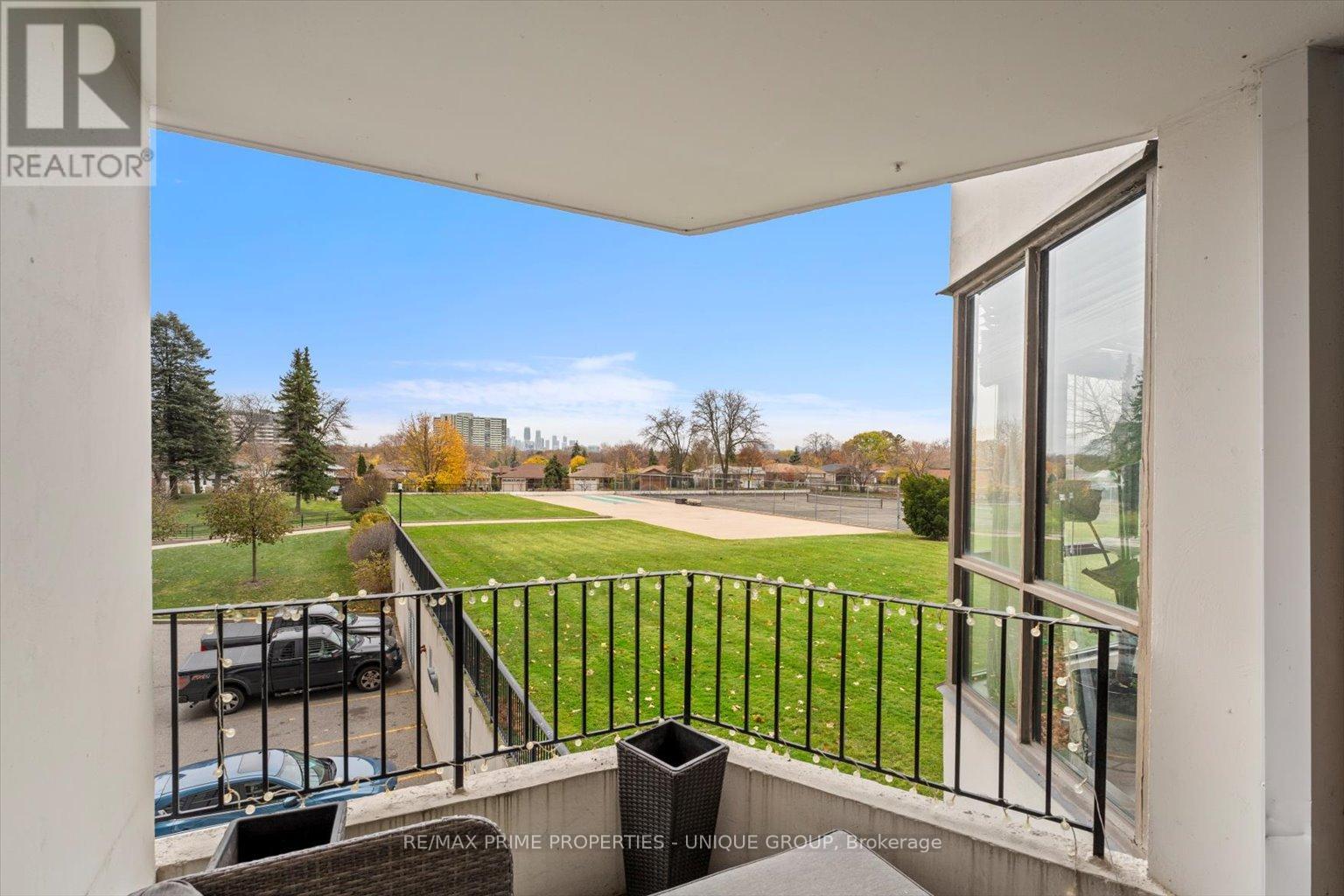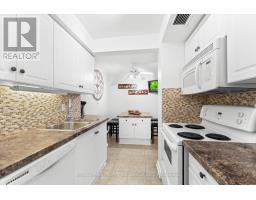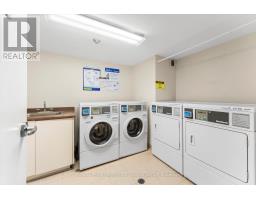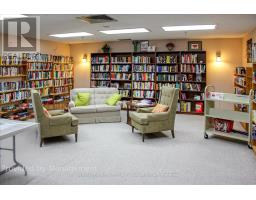205 - 1333 Bloor Street Mississauga, Ontario L4Y 3T6
$525,000Maintenance, Heat, Electricity, Water, Cable TV, Common Area Maintenance, Insurance, Parking
$956.50 Monthly
Maintenance, Heat, Electricity, Water, Cable TV, Common Area Maintenance, Insurance, Parking
$956.50 Monthly*Welcome to Applewood Place built by SHIPP! *Exceptionally maintained/ managed building with landscaped gardens.The entrance offers a circular drive with fountain that welcomes your guest to a barrier free lobby. *24 hour concierge at the reception desk and security team offers comfort and piece of mind. *Attractive 2 bedroom floor plan with spacious living /dining room, great for entertaining. *Wonderful western exposure with lots of natural light & comfortable size balcony. *Updated hardwood floors throughout and 4 piece bathroom. *Discover the building amenities : rooftop sun deck, indoor pool, party room and fitness area. Guest suite on main floor. Handy convenience store on lower level. Convenient laundry room on same level next to elevator and additional common laundry room on lower level. Ample visitor parking, tennis and pickle ball courts & much more. *Close to parks, schools, library, and shopping, one bus to TTC and Subway, transit to Dixie GO train station. **** EXTRAS **** *Laundry Room on Each Floor and large common laundry area on lower level as well. *All Inclusive condo fees: Building Insurance, Central Air Conditioning, Common Elements, Heat, Hydro, Parking, Water, Rogers Ignite Internet and Cable TV! (id:50886)
Property Details
| MLS® Number | W10428754 |
| Property Type | Single Family |
| Community Name | Applewood |
| AmenitiesNearBy | Park, Place Of Worship, Public Transit, Schools |
| CommunityFeatures | Pet Restrictions |
| Features | Balcony |
| ParkingSpaceTotal | 1 |
| PoolType | Indoor Pool |
Building
| BathroomTotal | 1 |
| BedroomsAboveGround | 2 |
| BedroomsTotal | 2 |
| Amenities | Security/concierge, Exercise Centre, Party Room |
| Appliances | Dishwasher, Microwave, Refrigerator, Stove, Window Coverings |
| CoolingType | Central Air Conditioning |
| ExteriorFinish | Concrete |
| FlooringType | Hardwood |
| HeatingFuel | Natural Gas |
| HeatingType | Forced Air |
| SizeInterior | 999.992 - 1198.9898 Sqft |
| Type | Apartment |
Parking
| Underground |
Land
| Acreage | No |
| LandAmenities | Park, Place Of Worship, Public Transit, Schools |
| ZoningDescription | Residential |
Rooms
| Level | Type | Length | Width | Dimensions |
|---|---|---|---|---|
| Flat | Living Room | 7.37 m | 3.64 m | 7.37 m x 3.64 m |
| Flat | Dining Room | 3.39 m | 2.54 m | 3.39 m x 2.54 m |
| Flat | Kitchen | 5.12 m | 2.44 m | 5.12 m x 2.44 m |
| Flat | Primary Bedroom | 4.13 m | 3.33 m | 4.13 m x 3.33 m |
| Flat | Bedroom 2 | 4.26 m | 2.83 m | 4.26 m x 2.83 m |
| Flat | Utility Room | 0.86 m | 0.8 m | 0.86 m x 0.8 m |
https://www.realtor.ca/real-estate/27660914/205-1333-bloor-street-mississauga-applewood-applewood
Interested?
Contact us for more information
Vito Vessio
Salesperson
1251 Yonge Street
Toronto, Ontario M4T 1W6









