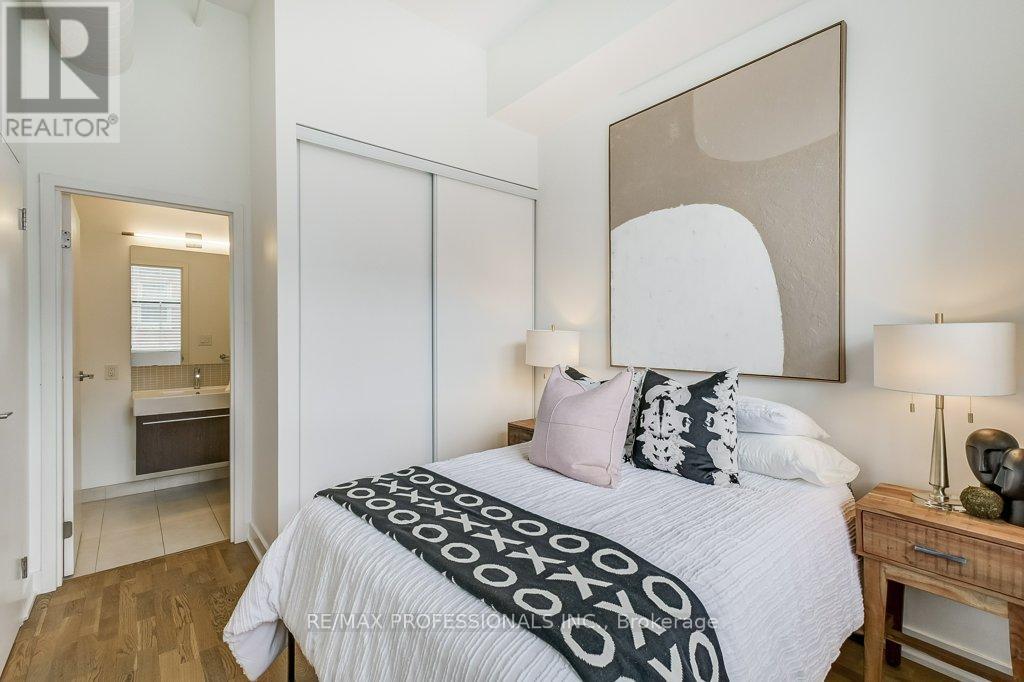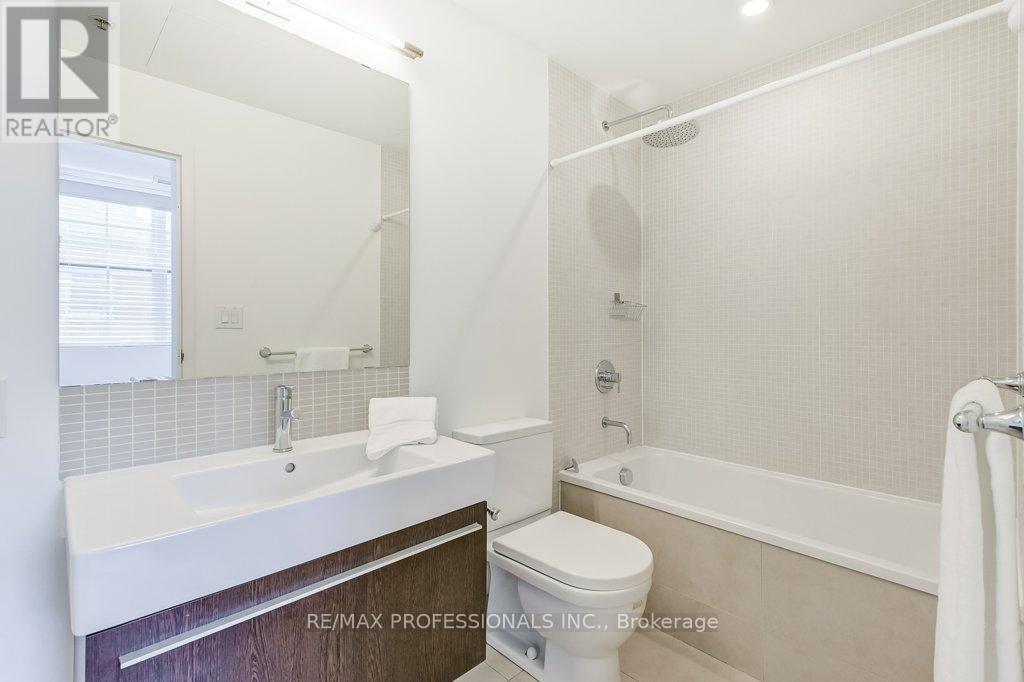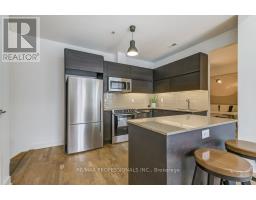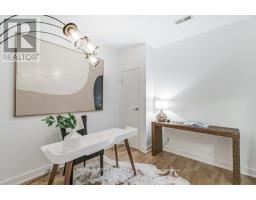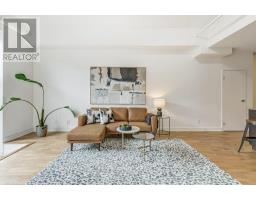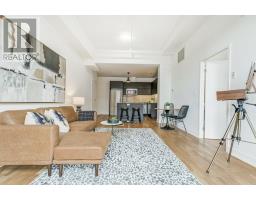205 - 152 Annette Street Toronto, Ontario M6P 1P4
$799,000Maintenance, Common Area Maintenance
$938.80 Monthly
Maintenance, Common Area Maintenance
$938.80 MonthlyThe Winner of the Heritage Award of Excellence for 2013 - Welcome to the Victoria Lofts in the trendy and Historical West Toronto Junction. Not often available, the carefully preserved 19th Century Structure with Heritage Charm mixed with modern living, in one of the most scenic and trendy neighbourhoods in North America, makes this church conversion a wonderful place to hang your hat. Once you make your way through the courtyard area, past the soaring rounded brick windows and church steeple, step into a large foyer with 12 foot ceilings and an oversized closet. Around the corner you enter the modern kitchen with Island and Under Cabinet Lighting, setting the mood to behold a very large living/dining area with 11 foot ceilings! The Floor to Ceiling patio doors and transom, provide an abundance of natural light. The open concept layout connects the living and dining, providing a multiple of possibilities for decorating and entertaining. Surrounded by single family homes, you are part of a quiet neighbourhood street. Mere steps to multiple TTC options, library, restaurants, boutique shops and 1 block from groceries. No car required and No elevator needed to get to your front door! Parking garage is bright and easy to access from side street. Locker is big and easy to access. Move in and be ready for spring/summer entertaining! Welcome home to the Victoria Lofts! (id:50886)
Property Details
| MLS® Number | W12095535 |
| Property Type | Single Family |
| Community Name | Junction Area |
| Amenities Near By | Park, Place Of Worship, Public Transit, Schools |
| Community Features | Pet Restrictions, Community Centre |
| Features | Elevator, Balcony |
| Parking Space Total | 1 |
Building
| Bathroom Total | 1 |
| Bedrooms Above Ground | 1 |
| Bedrooms Below Ground | 1 |
| Bedrooms Total | 2 |
| Age | 11 To 15 Years |
| Amenities | Storage - Locker |
| Appliances | Garage Door Opener Remote(s), Intercom, Dishwasher, Microwave, Stove, Refrigerator |
| Architectural Style | Loft |
| Cooling Type | Central Air Conditioning |
| Exterior Finish | Brick |
| Flooring Type | Hardwood |
| Foundation Type | Concrete, Stone |
| Heating Fuel | Natural Gas |
| Heating Type | Forced Air |
| Size Interior | 900 - 999 Ft2 |
| Type | Apartment |
Parking
| Underground | |
| Garage |
Land
| Acreage | No |
| Land Amenities | Park, Place Of Worship, Public Transit, Schools |
| Zoning Description | Residential |
Rooms
| Level | Type | Length | Width | Dimensions |
|---|---|---|---|---|
| Main Level | Foyer | 3.88 m | 1.6 m | 3.88 m x 1.6 m |
| Main Level | Kitchen | 3.04 m | 3.81 m | 3.04 m x 3.81 m |
| Main Level | Dining Room | 5.79 m | 3.81 m | 5.79 m x 3.81 m |
| Main Level | Living Room | 5.79 m | 3.81 m | 5.79 m x 3.81 m |
| Main Level | Primary Bedroom | 3.81 m | 2.74 m | 3.81 m x 2.74 m |
| Main Level | Den | 3.04 m | 2.74 m | 3.04 m x 2.74 m |
Contact Us
Contact us for more information
Brendan Fitzpatrick
Salesperson
getfitzy.ca
4242 Dundas St W Unit 9
Toronto, Ontario M8X 1Y6
(416) 236-1241
(416) 231-0563

























