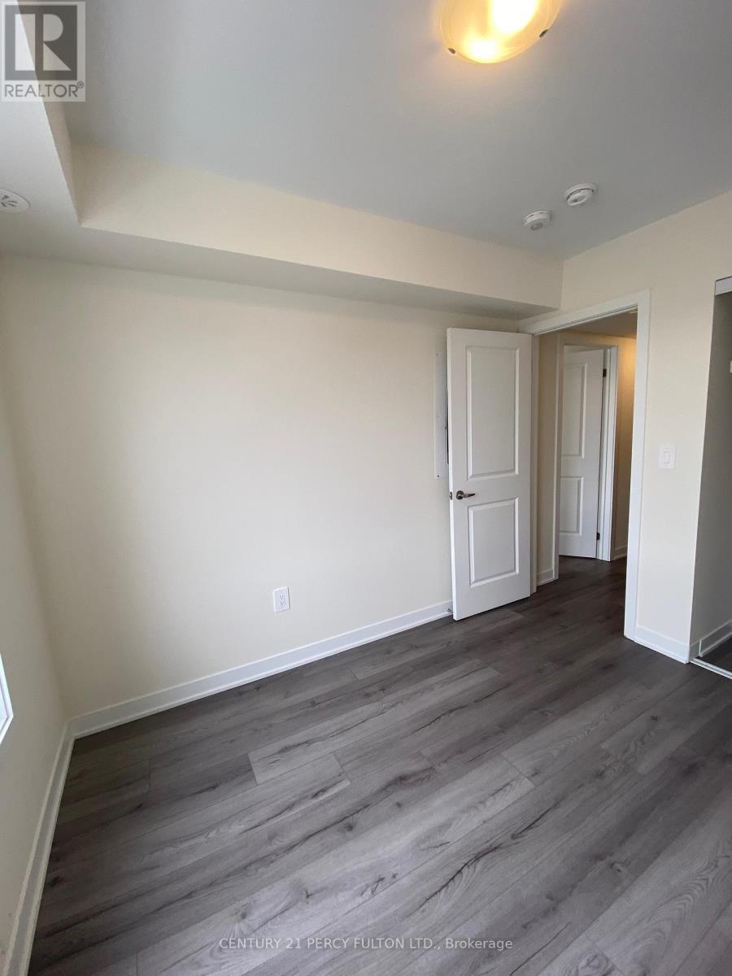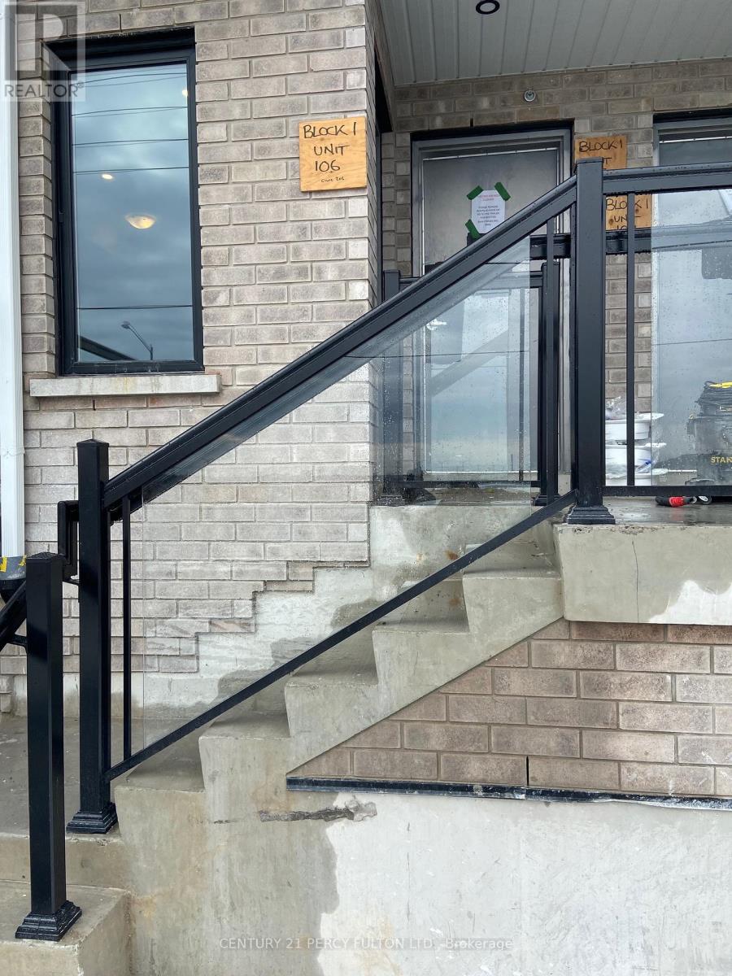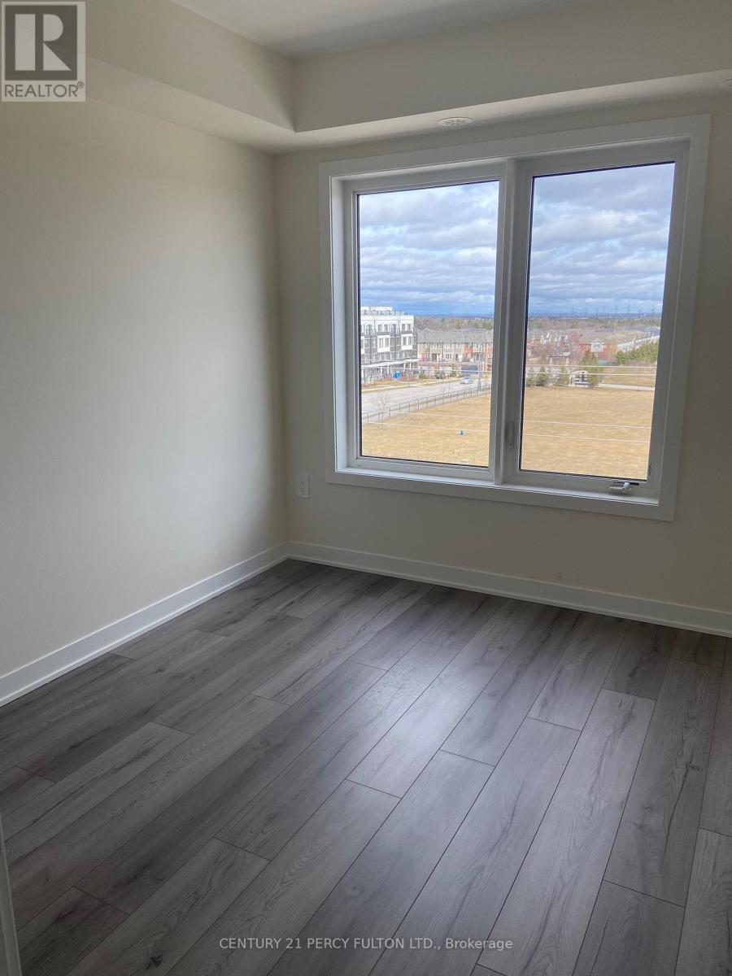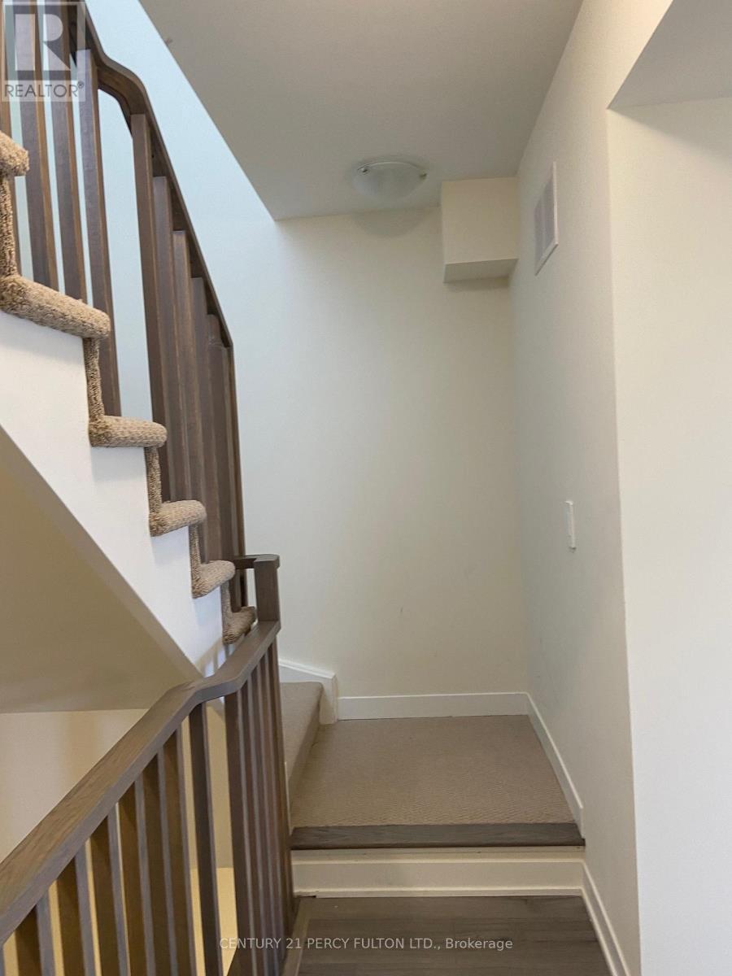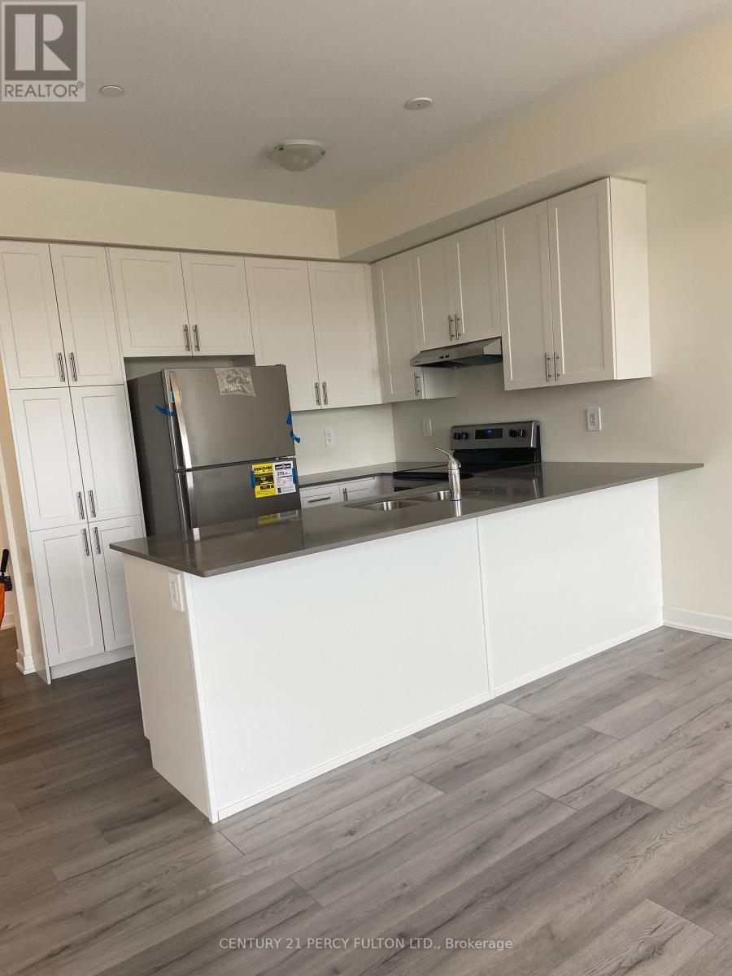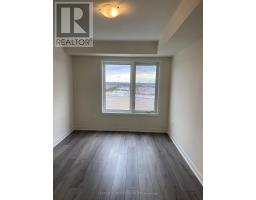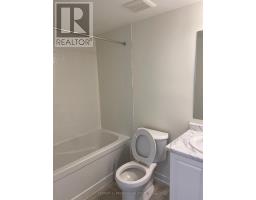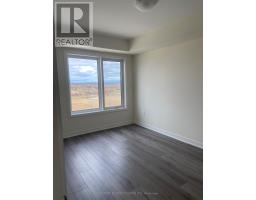2 Bedroom
3 Bathroom
1,200 - 1,399 ft2
Central Air Conditioning
Forced Air
$2,695 Monthly
Introducing a brand-new, never-before-lived-in upper-level urban townhome, featuring 2 bedrooms, 3 bathrooms, and 1,370 sq. ft. of modern living space. This bright and spacious home boasts 9-foot ceilings on the main floor, creating an open and airy atmosphere. The sleek, contemporary kitchen is equipped with stainless steel appliances and a stylish quartz countertop, perfect for both cooking and entertaining. A convenient 2-piece powder room is also located on the main floor. The second floor is home to two well-sized bedrooms, including a primary suite with his-and-her closets and a luxurious 3-piece ensuite. Step up to the third-floor terrace to enjoy your own sun-soaked outdoor retreat. Situated in a newly developed community, you'll be surrounded by abundant natural amenities, including nearby parklands, conservation areas, and the Pickering Golf Club just down the street. For easy commuting, both Highway 407 and 401 are just minutes away. Commercial conveniences such as banks, fitness centers, dental offices, and restaurants are also close by. Plus, one underground parking spot is included for your convenience. (id:50886)
Property Details
|
MLS® Number
|
E12056154 |
|
Property Type
|
Single Family |
|
Community Name
|
Duffin Heights |
|
Amenities Near By
|
Park |
|
Community Features
|
Pet Restrictions |
|
Parking Space Total
|
1 |
Building
|
Bathroom Total
|
3 |
|
Bedrooms Above Ground
|
2 |
|
Bedrooms Total
|
2 |
|
Age
|
New Building |
|
Appliances
|
Dishwasher, Stove, Window Coverings, Refrigerator |
|
Cooling Type
|
Central Air Conditioning |
|
Exterior Finish
|
Brick, Stone |
|
Flooring Type
|
Laminate |
|
Half Bath Total
|
1 |
|
Heating Fuel
|
Natural Gas |
|
Heating Type
|
Forced Air |
|
Stories Total
|
2 |
|
Size Interior
|
1,200 - 1,399 Ft2 |
|
Type
|
Row / Townhouse |
Parking
Land
|
Acreage
|
No |
|
Land Amenities
|
Park |
Rooms
| Level |
Type |
Length |
Width |
Dimensions |
|
Second Level |
Primary Bedroom |
|
|
Measurements not available |
|
Second Level |
Bedroom 2 |
|
|
Measurements not available |
|
Main Level |
Kitchen |
|
|
Measurements not available |
|
Main Level |
Dining Room |
|
|
Measurements not available |
|
Main Level |
Living Room |
|
|
Measurements not available |
https://www.realtor.ca/real-estate/28107031/205-1695-dersan-street-pickering-duffin-heights-duffin-heights



