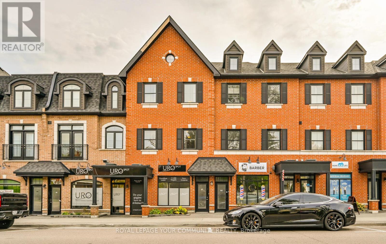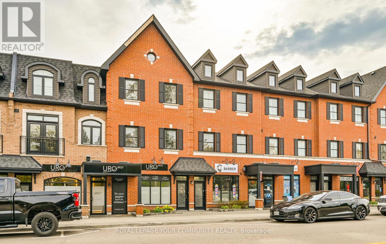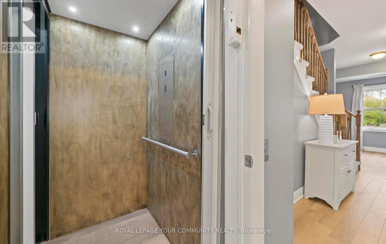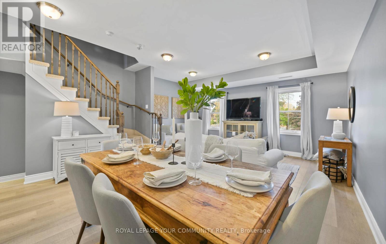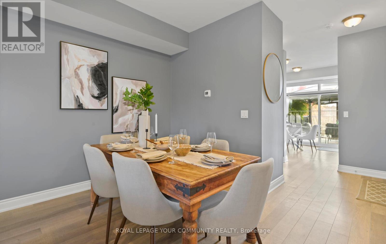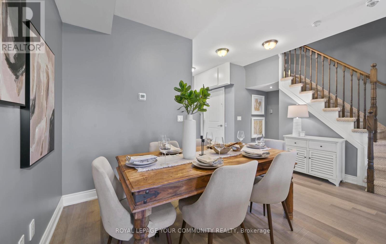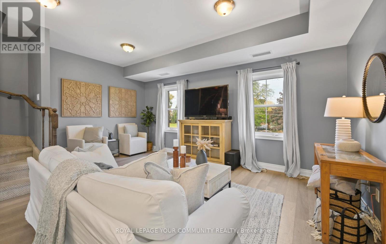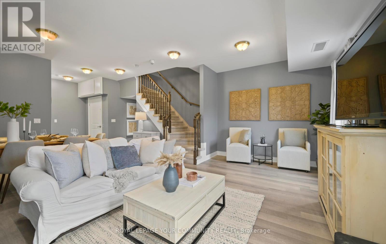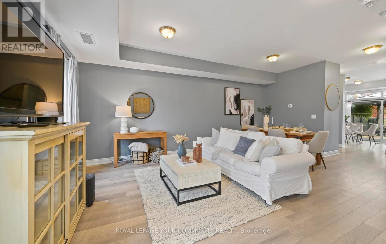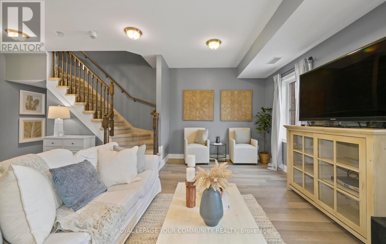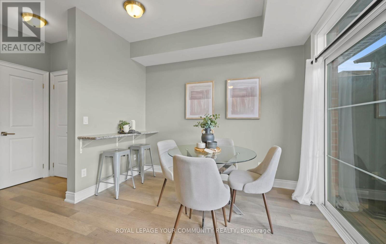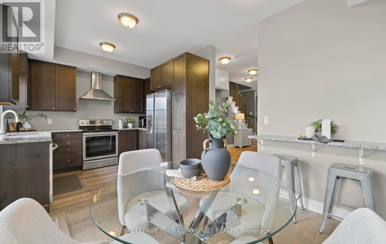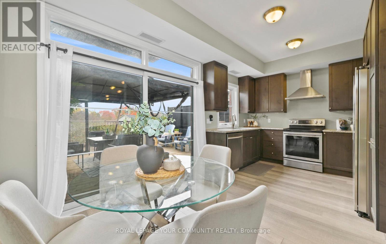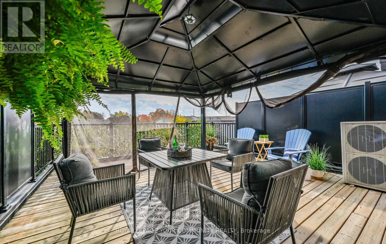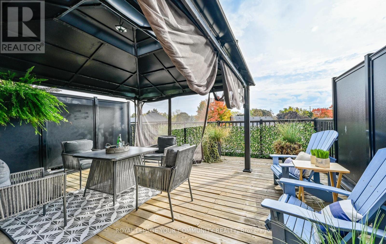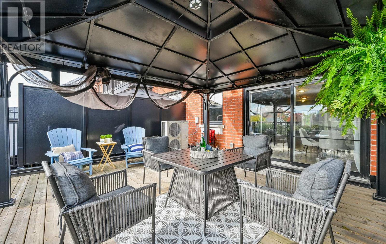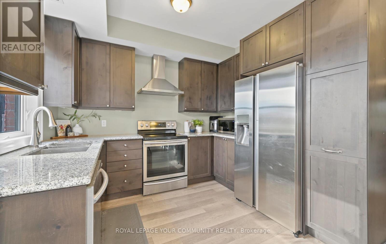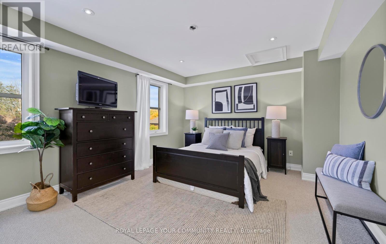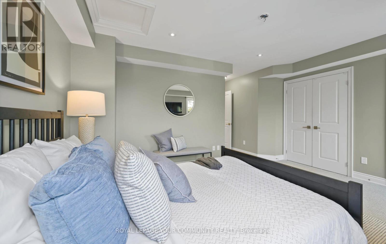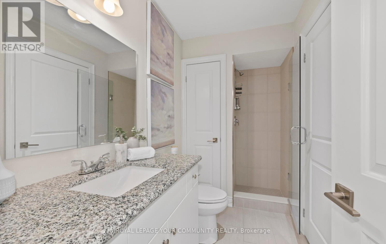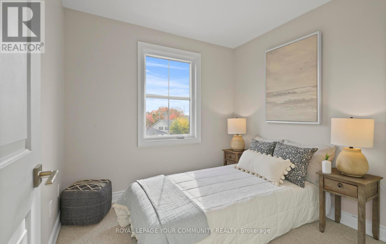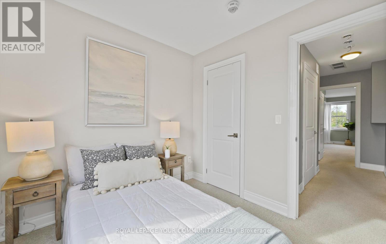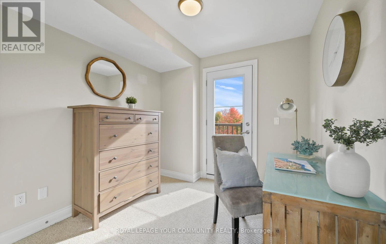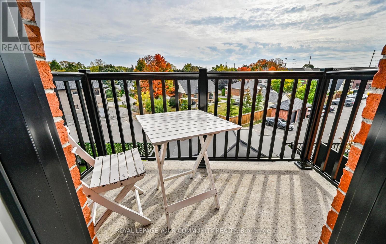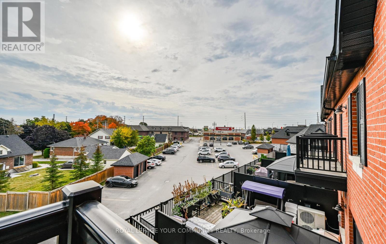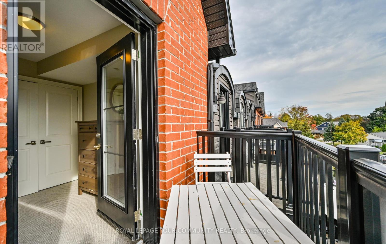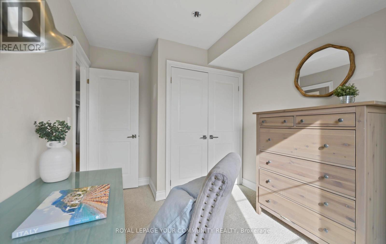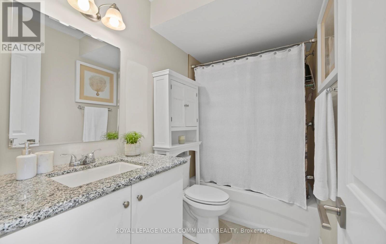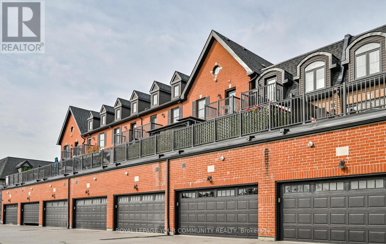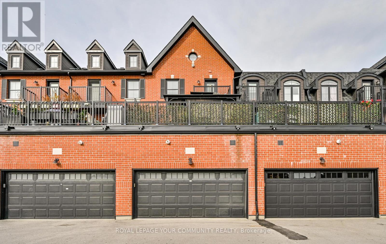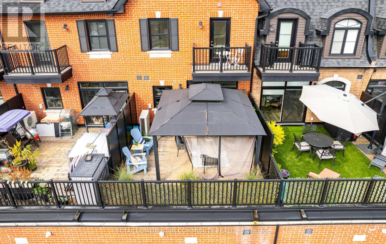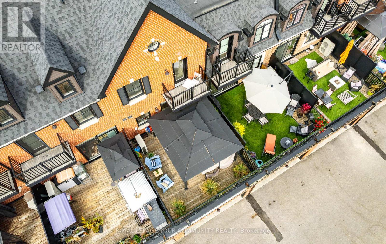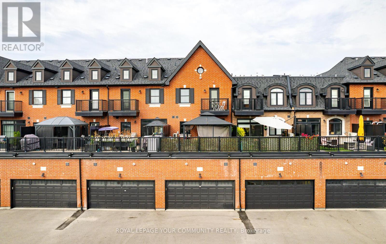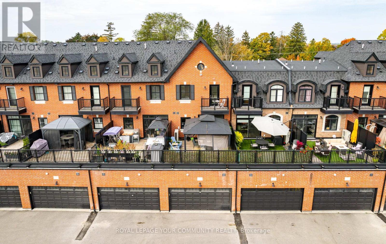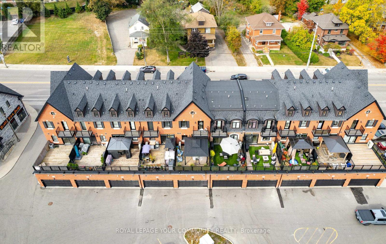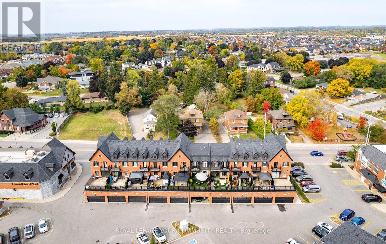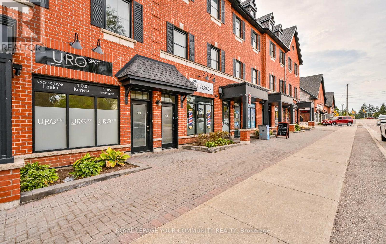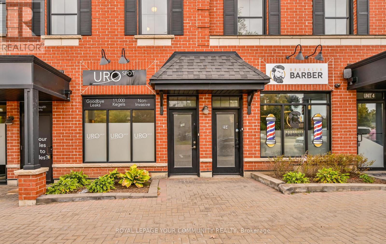205 - 17 Baldwin Street N Whitby, Ontario L1M 1A2
$750,000Maintenance, Common Area Maintenance, Insurance, Parking
$400 Monthly
Maintenance, Common Area Maintenance, Insurance, Parking
$400 MonthlyStunning 3 Bed Condo In The Heart Of Desirable Brooklin. Perfectly Located Near Parks, Shopping. Minutes To 401 or 407, 3 Wash, Open Concept Floor Plan Featuring Private Elevators From Garage Level Up To Main Floor & Another From Main Level To Bedroom Level. Double Car With Plenty Of Storage Area Overhead. Outdoor Space Includes Juliette Balcony From 2nd Bedroom & Beautiful Cedar Terrace/Gazebo From Kitchen Walkout Contemp. Kitchen Cabinets, 9 Foot Ceilings. (id:50886)
Property Details
| MLS® Number | E12447894 |
| Property Type | Single Family |
| Community Name | Brooklin |
| Amenities Near By | Golf Nearby, Hospital, Park, Place Of Worship, Public Transit |
| Community Features | Pets Allowed With Restrictions |
| Equipment Type | Water Heater |
| Parking Space Total | 2 |
| Rental Equipment Type | Water Heater |
Building
| Bathroom Total | 3 |
| Bedrooms Above Ground | 3 |
| Bedrooms Total | 3 |
| Age | 0 To 5 Years |
| Appliances | Garage Door Opener Remote(s), Dishwasher, Dryer, Stove, Washer, Refrigerator |
| Basement Type | None |
| Cooling Type | Central Air Conditioning |
| Exterior Finish | Brick |
| Flooring Type | Vinyl |
| Half Bath Total | 1 |
| Heating Fuel | Natural Gas |
| Heating Type | Forced Air |
| Stories Total | 2 |
| Size Interior | 1,400 - 1,599 Ft2 |
| Type | Row / Townhouse |
Parking
| Attached Garage | |
| Garage |
Land
| Acreage | No |
| Land Amenities | Golf Nearby, Hospital, Park, Place Of Worship, Public Transit |
Rooms
| Level | Type | Length | Width | Dimensions |
|---|---|---|---|---|
| Main Level | Kitchen | 2.74 m | 3.02 m | 2.74 m x 3.02 m |
| Main Level | Eating Area | 2.68 m | 3.29 m | 2.68 m x 3.29 m |
| Main Level | Living Room | 5.46 m | 5.52 m | 5.46 m x 5.52 m |
| Main Level | Dining Room | 5.46 m | 5.52 m | 5.46 m x 5.52 m |
| Upper Level | Exercise Room | Measurements not available | ||
| Upper Level | Primary Bedroom | 4.73 m | 3.57 m | 4.73 m x 3.57 m |
| Upper Level | Bedroom 2 | 2.68 m | 2.9 m | 2.68 m x 2.9 m |
| Upper Level | Bedroom 3 | 2.68 m | 2.44 m | 2.68 m x 2.44 m |
| Upper Level | Laundry Room | Measurements not available | ||
| Upper Level | Bathroom | Measurements not available |
https://www.realtor.ca/real-estate/28957822/205-17-baldwin-street-n-whitby-brooklin-brooklin
Contact Us
Contact us for more information
Michelle Gerrard
Salesperson
www.michellegerrard.com/
161 Main Street
Unionville, Ontario L3R 2G8
(905) 940-4180
(905) 940-4199

