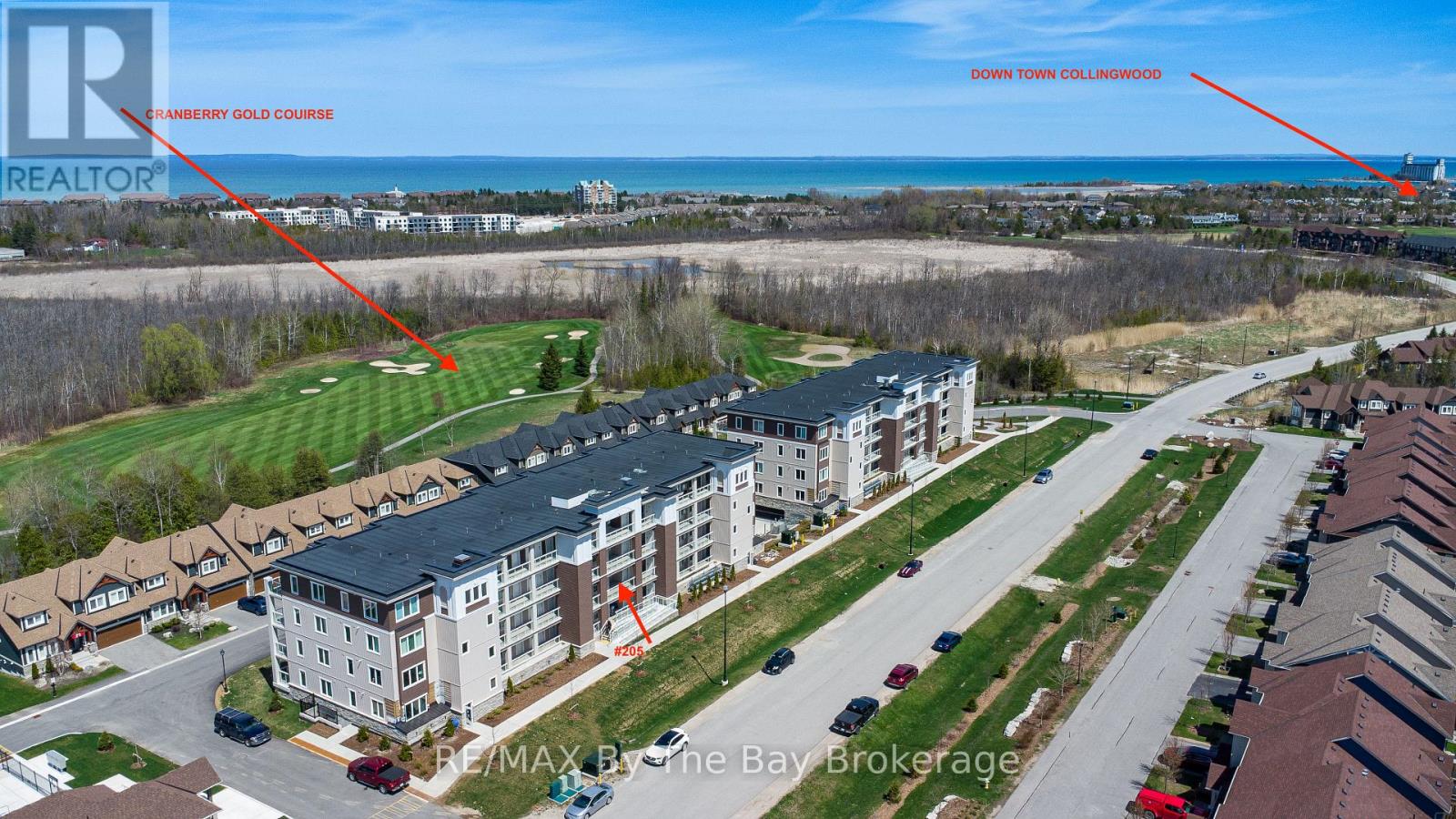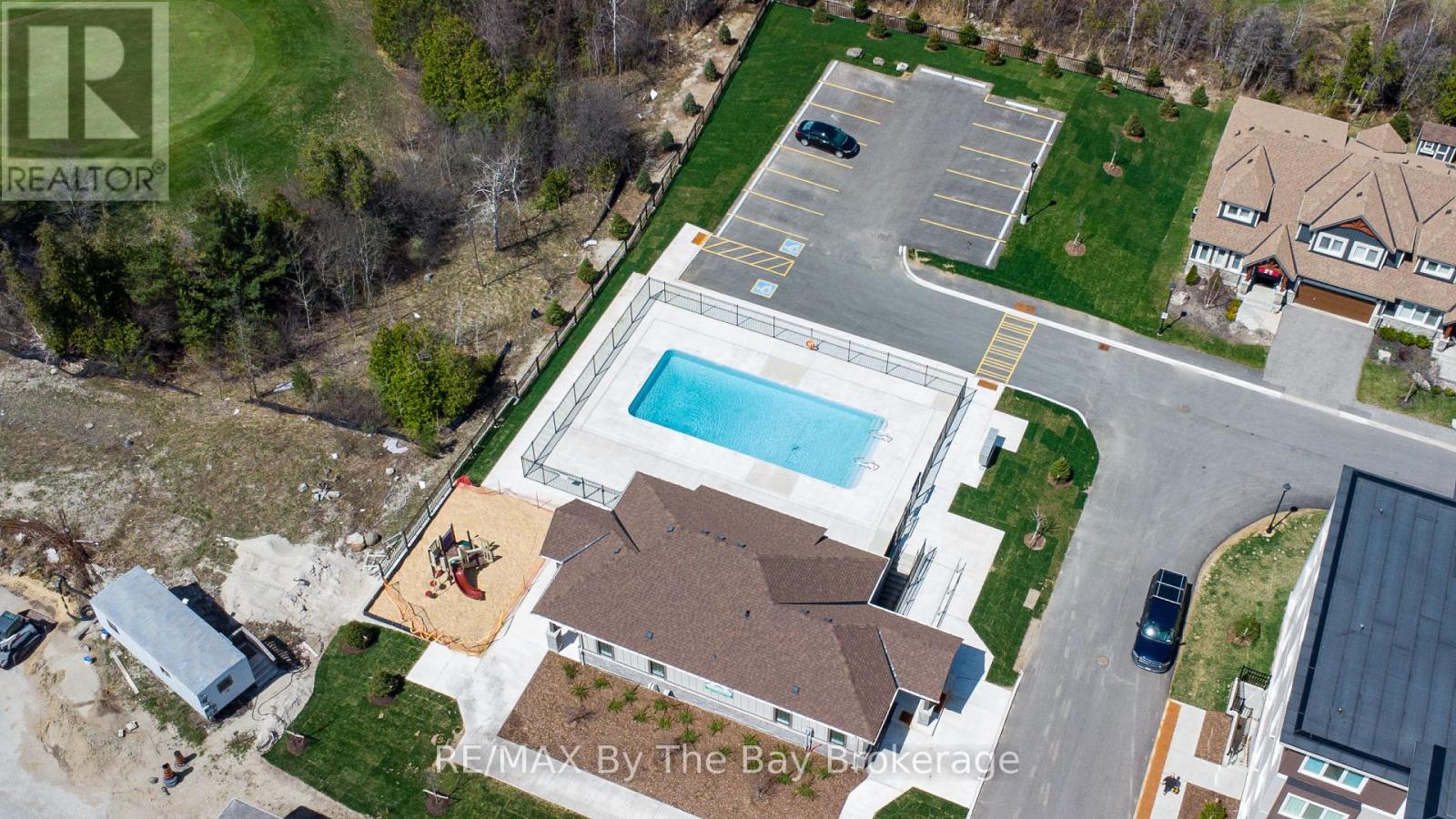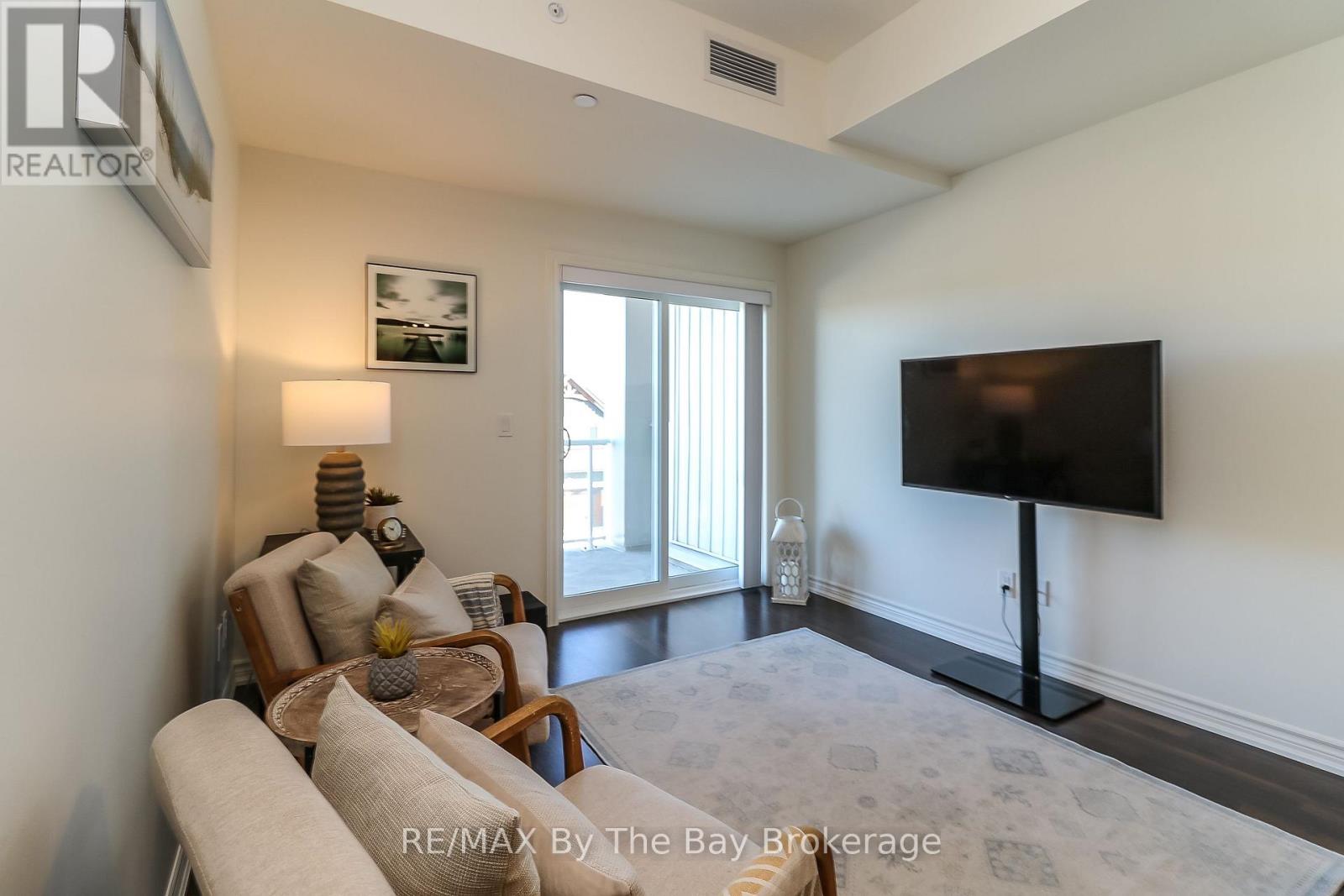205 - 17 Spooner Crescent Collingwood, Ontario L9Y 1T3
$469,900Maintenance, Insurance, Parking, Common Area Maintenance
$401.31 Monthly
Maintenance, Insurance, Parking, Common Area Maintenance
$401.31 MonthlyOPEN HOUSE SATURDAY JUNE 28TH, 1PM TO 3PM. Are you looking for an easy condo life? Check out the new development with a fitness center and outdoor pool. Whether it's your weekend getaway or full time home, consider the "Eagle" model, one of the most affordable homes at The View At Blue Fairway. This modern condo has an open-plan with 9-foot ceilings making rooms bright and spacious. Step onto the 17' x 8' balcony, perfect for BBQs and looking at Blue Mountain and golf course views. You get 2 bedrooms and 2 full bathrooms. The master suite has a stylish glass shower. Enjoy granite countertops and stainless steel appliances in the kitchen. The balcony has a pretty glass railing.For convenience, there's a washer/dryer, oversized locker, private parking, and ample guest parking, plus an elevator. The location is great for golf, beach, or trails. Walk to Cranberry Mews for shopping and eating, only 5 minutes to downtown Collingwood, and under 15 minutes to the ski resort at Blue Mountain Village. (id:50886)
Open House
This property has open houses!
1:00 pm
Ends at:3:00 pm
Property Details
| MLS® Number | S12238802 |
| Property Type | Single Family |
| Community Name | Collingwood |
| Community Features | Pet Restrictions |
| Features | Balcony, In Suite Laundry |
| Parking Space Total | 1 |
Building
| Bathroom Total | 2 |
| Bedrooms Above Ground | 2 |
| Bedrooms Total | 2 |
| Age | 0 To 5 Years |
| Amenities | Storage - Locker |
| Appliances | Dishwasher, Dryer, Microwave, Stove, Washer, Window Coverings, Refrigerator |
| Cooling Type | Central Air Conditioning |
| Exterior Finish | Stone, Vinyl Siding |
| Heating Fuel | Natural Gas |
| Heating Type | Forced Air |
| Size Interior | 800 - 899 Ft2 |
| Type | Apartment |
Parking
| No Garage |
Land
| Acreage | No |
Rooms
| Level | Type | Length | Width | Dimensions |
|---|---|---|---|---|
| Main Level | Living Room | 4.8 m | 3.05 m | 4.8 m x 3.05 m |
| Main Level | Kitchen | 3.35 m | 1.83 m | 3.35 m x 1.83 m |
| Main Level | Primary Bedroom | 3.96 m | 3.05 m | 3.96 m x 3.05 m |
| Main Level | Bedroom 2 | 3.35 m | 2.28 m | 3.35 m x 2.28 m |
https://www.realtor.ca/real-estate/28506654/205-17-spooner-crescent-collingwood-collingwood
Contact Us
Contact us for more information
Andrew Mckay
Salesperson
www.wasagabeachtalking.com/
www.facebook.com/WasagaBeachTalk
twitter.com/wasagabeachtalk
www.linkedin.com/in/mckay-wasagabeach/
www.instagram.com/wasagabeachtalking/
6-1263 Mosley Street
Wasaga Beach, Ontario L9Z 2Y7
(705) 429-4500
(705) 429-4019
www.remaxbythebay.ca/
Jeff Mcinnis
Broker
6-1263 Mosley Street
Wasaga Beach, Ontario L9Z 2Y7
(705) 429-4500
(705) 429-4019
www.remaxbythebay.ca/

























































































