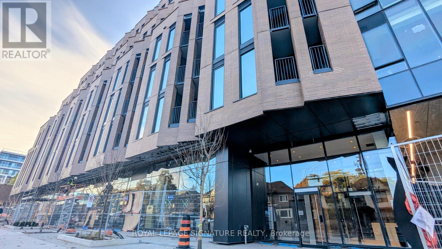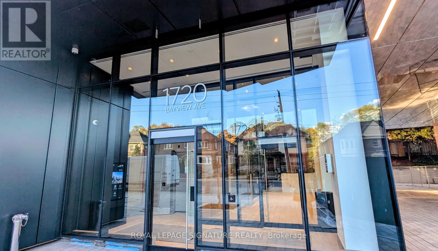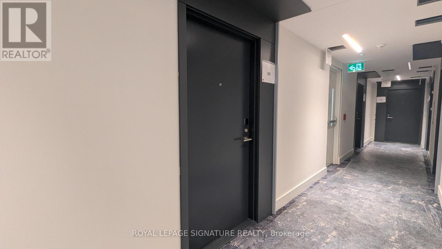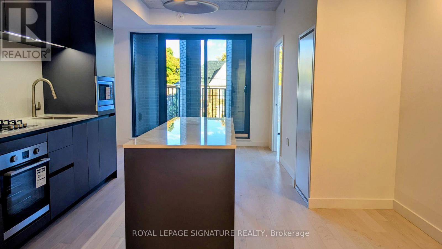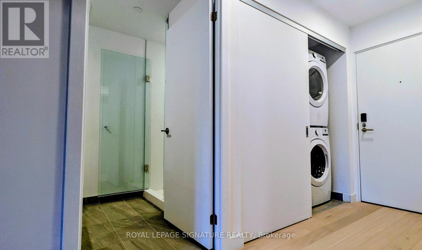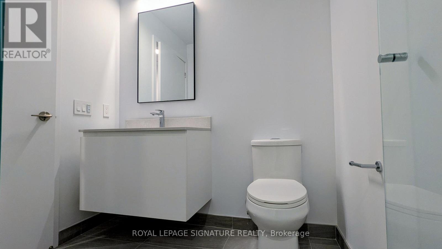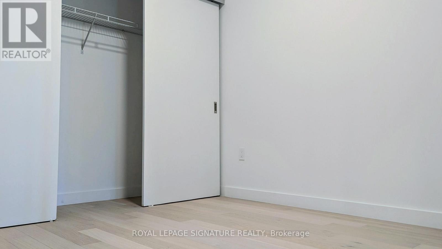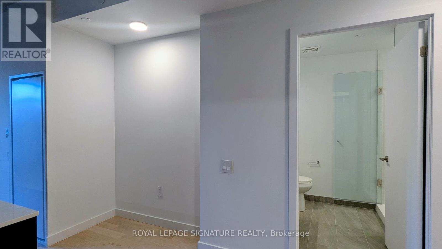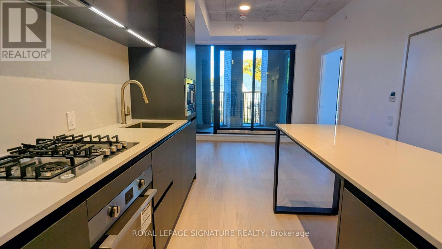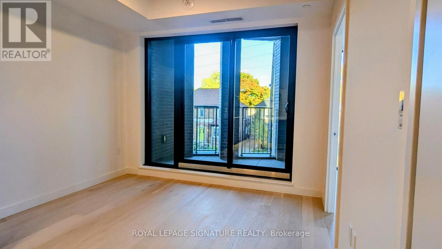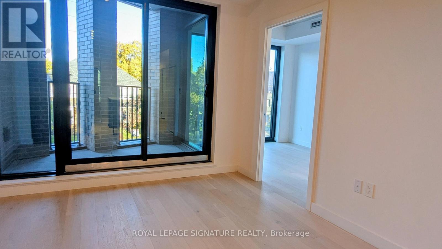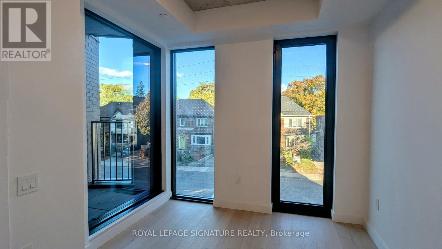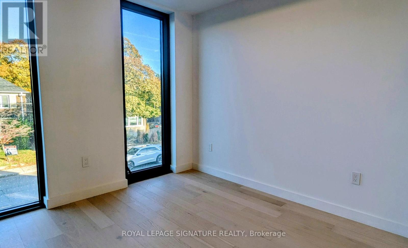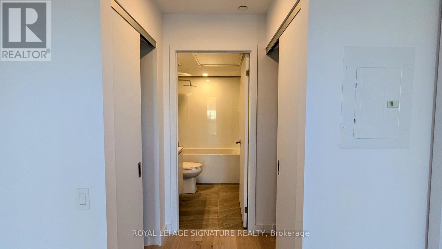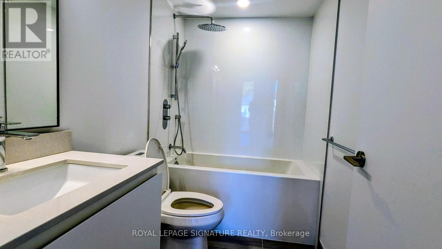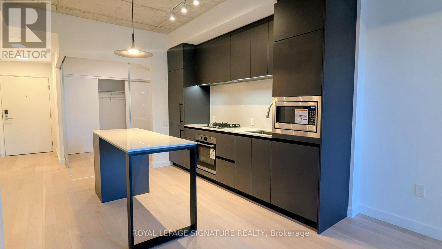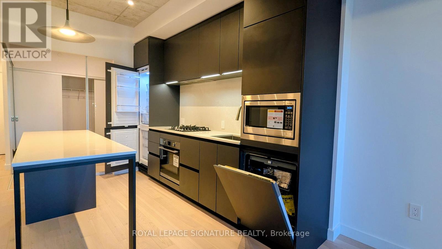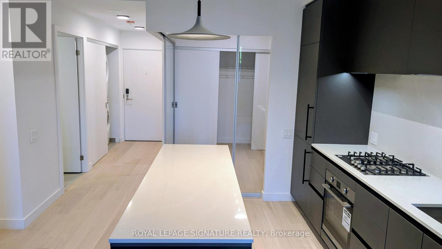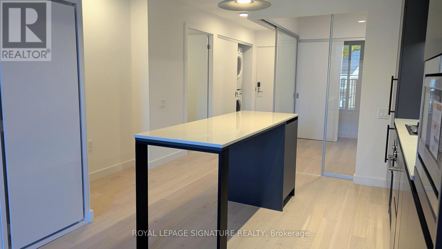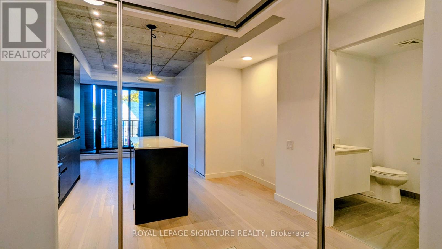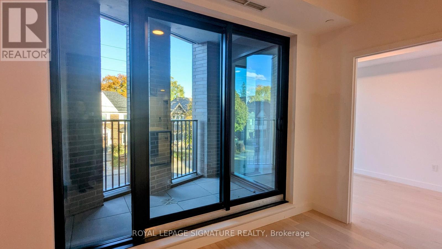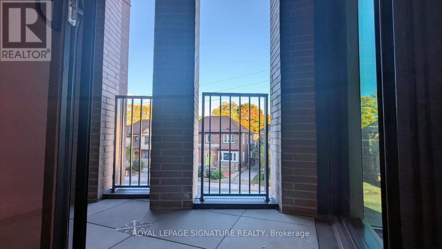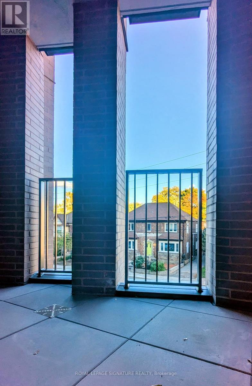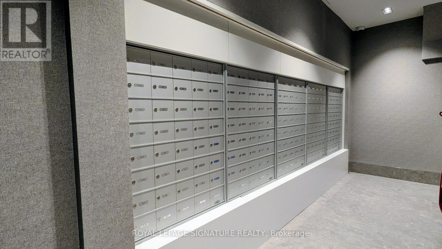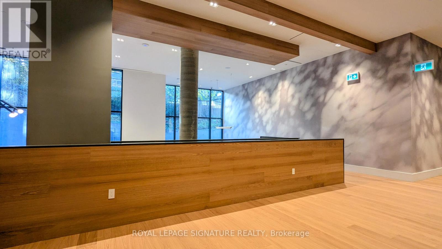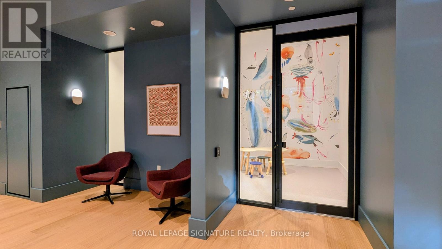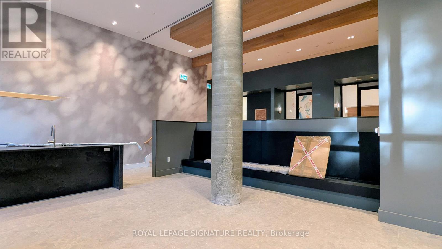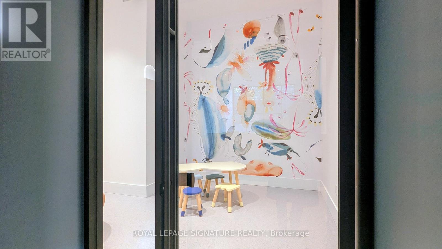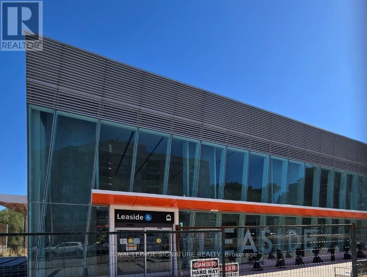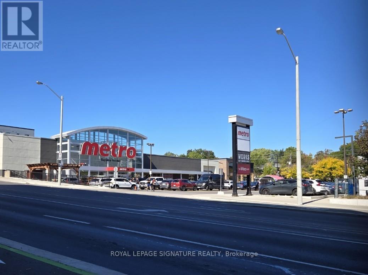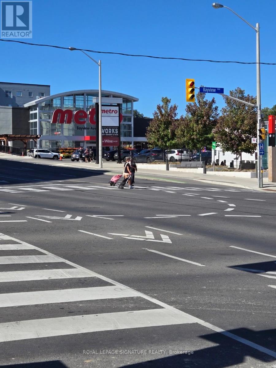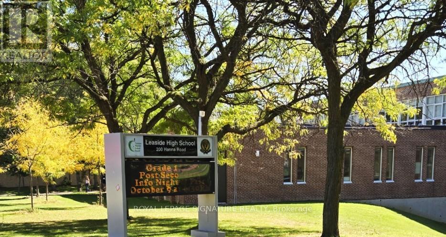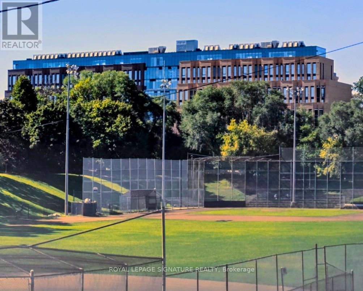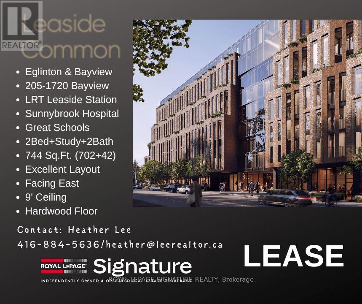205 - 1720 Bayview Avenue W Toronto, Ontario M4G 3C4
$3,160 Monthly
Welcome To Prestigious LEASIDE COMMUNITY! Be The First Residents of This Brand New Luxury Boutique Condo, Leaside Common*** This Wonderful 744 Sq. Ft. (Interior 702 Sq. Ft. Balcony 44Sq. Ft.), 2Bed+Study+2Bath+Balcony Suite Features Open Concept, Beautiful East Exposure, Very Functional Excellent Layout, Cozy Balcony With Gas & Water Connection, Contemporary 9-FT Ceiling, Floor-To-Ceiling Tinted Windows, & Hardwood Flooring Throughout. Kitchen W/ Custom Italian-Designed Cabinetry, Gaggenau Gas Cooktop, Quartz Countertop & Backsplash, Oversized S/S Undermount Sink, Under-Cabinet LED Lighting, Versatile Island for Dining, and Premium Finishes throughout. Main Bedroom W/ 4PC Ensuite Bath, His & Her Closet & Windows For Heritage Leaside Community Views. Advanced, Individually Controlled HVAC Unit W/ Fresh Air Ventilation System In The Living Room Is For Healthy Indoor Air Quality. Enjoy Advanced Life W/ Smart Community Including Mobile resident App For In-Unit and Building Controls, Keyless Suite Entry Locks & Smart Thermostat. 24-hr Concierge & Building Security System W/ CCTV, Pre-Wired For Smart Home Monitoring, Top-Tier Amenities, Fitness Centre, Co-Working Lounge, Outdoor Terrace Kids' Play Area. The Location Is Superb At Eglinton & Bayview, Steps To Upcoming LEASIDE LRT STATION. TTC, Parks, Top Schools, Sunnybrook Hospital & Traditionally Acknowledged Beautiful Eatery Road of Bayview's Shops & Cafes. The Best Chance For Yonge Professionals & Families To Enjoy Sophisticated Life As Real Torontonians!*** ONE MONTH FREE RENT***, if you move in December, 2025! (id:50886)
Property Details
| MLS® Number | C12548710 |
| Property Type | Single Family |
| Community Name | Mount Pleasant East |
| Amenities Near By | Hospital, Park, Public Transit, Schools |
| Community Features | Pets Allowed With Restrictions, Community Centre |
| Features | Balcony, Carpet Free, In Suite Laundry |
| View Type | View, City View |
Building
| Bathroom Total | 2 |
| Bedrooms Above Ground | 2 |
| Bedrooms Total | 2 |
| Age | New Building |
| Appliances | Oven - Built-in, Range |
| Basement Type | None |
| Cooling Type | Central Air Conditioning |
| Exterior Finish | Brick |
| Fireplace Present | Yes |
| Flooring Type | Hardwood, Tile |
| Heating Fuel | Natural Gas |
| Heating Type | Forced Air |
| Size Interior | 700 - 799 Ft2 |
| Type | Apartment |
Parking
| No Garage |
Land
| Acreage | No |
| Land Amenities | Hospital, Park, Public Transit, Schools |
Rooms
| Level | Type | Length | Width | Dimensions |
|---|---|---|---|---|
| Main Level | Living Room | 2.68 m | 3.29 m | 2.68 m x 3.29 m |
| Main Level | Dining Room | 3.47 m | 3.08 m | 3.47 m x 3.08 m |
| Main Level | Kitchen | 3.47 m | 3.08 m | 3.47 m x 3.08 m |
| Main Level | Bedroom | 3.05 m | 2.9 m | 3.05 m x 2.9 m |
| Main Level | Bedroom 2 | 2.56 m | 2.68 m | 2.56 m x 2.68 m |
| Main Level | Bathroom | Measurements not available | ||
| Main Level | Bathroom | Measurements not available |
Contact Us
Contact us for more information
Heather Lee
Salesperson
www.facebook.com/HeatherLeeHk
twitter.com/hkintoronto
www.linkedin.com/in/heather-lee-b8386b9b
8 Sampson Mews Suite 201 The Shops At Don Mills
Toronto, Ontario M3C 0H5
(416) 443-0300
(416) 443-8619

