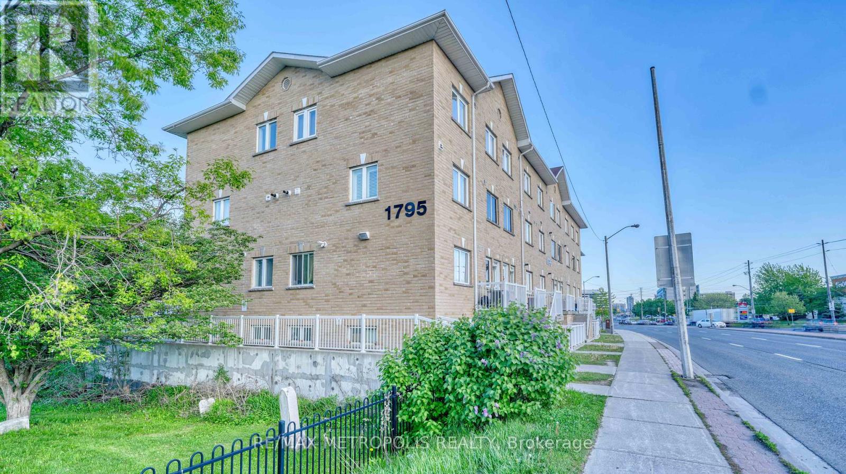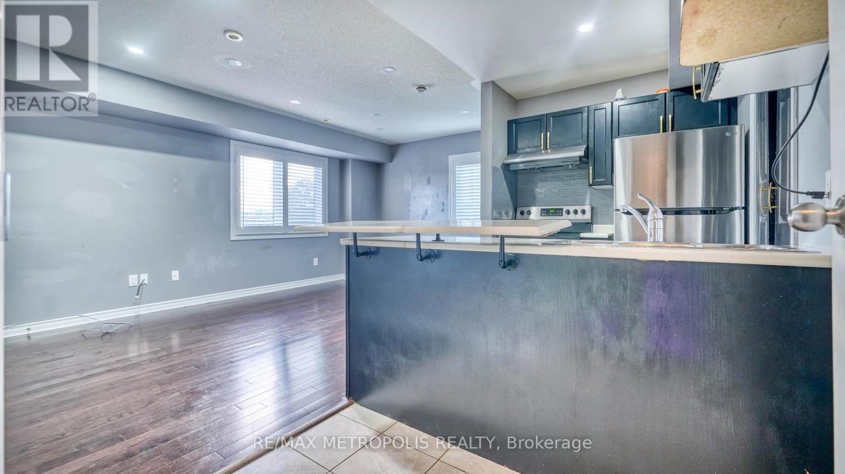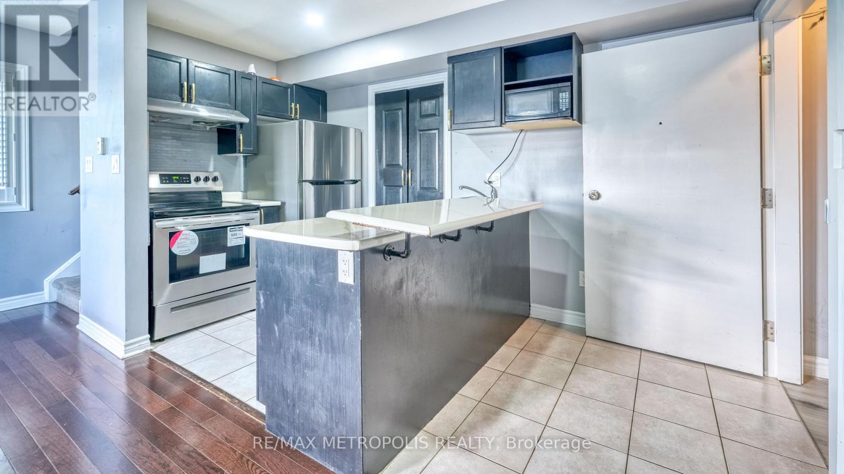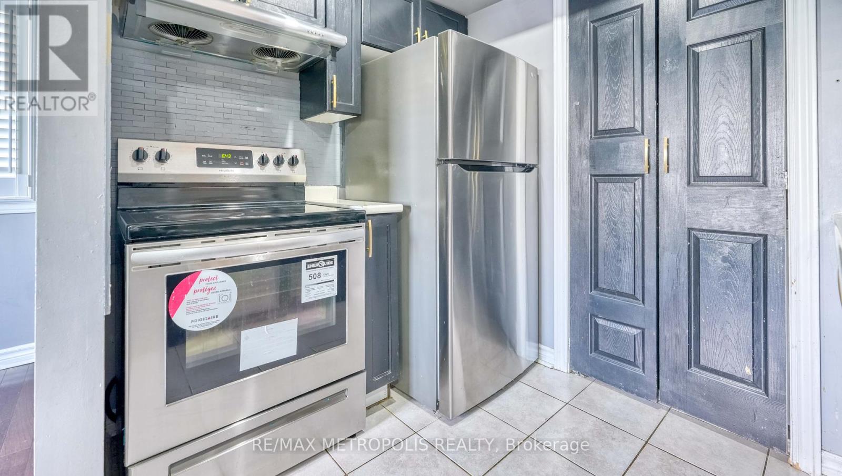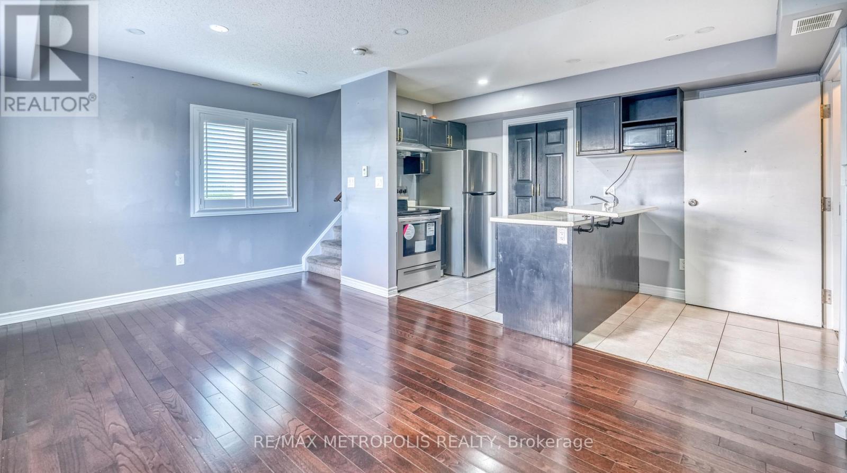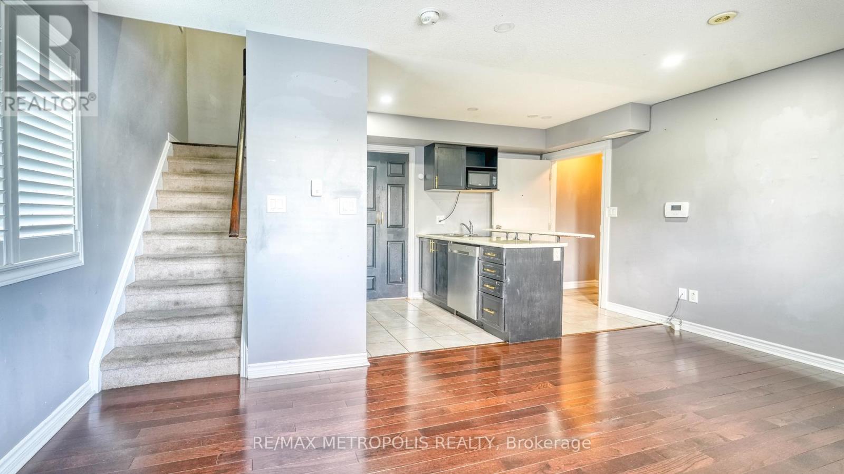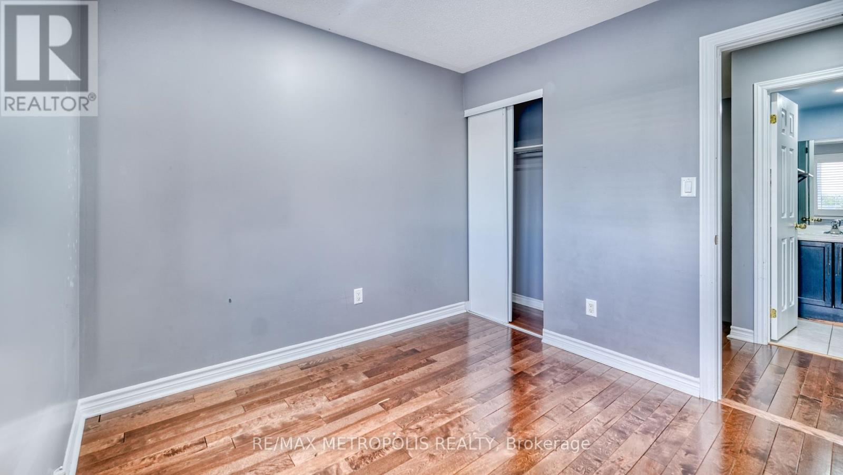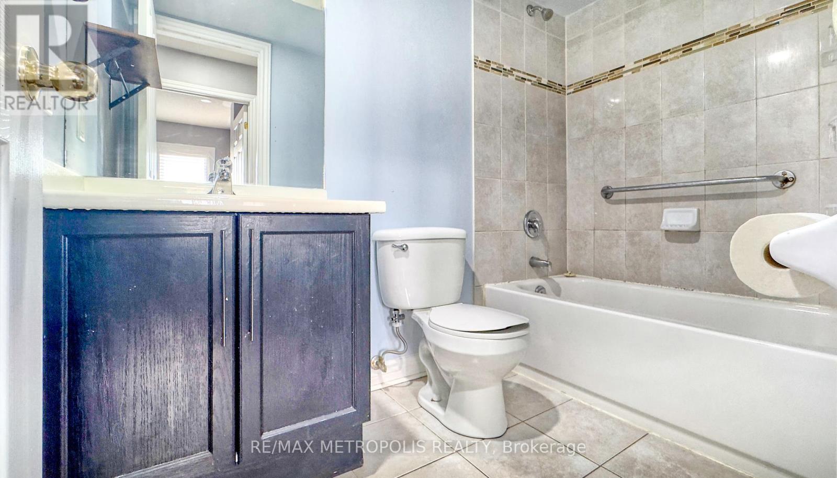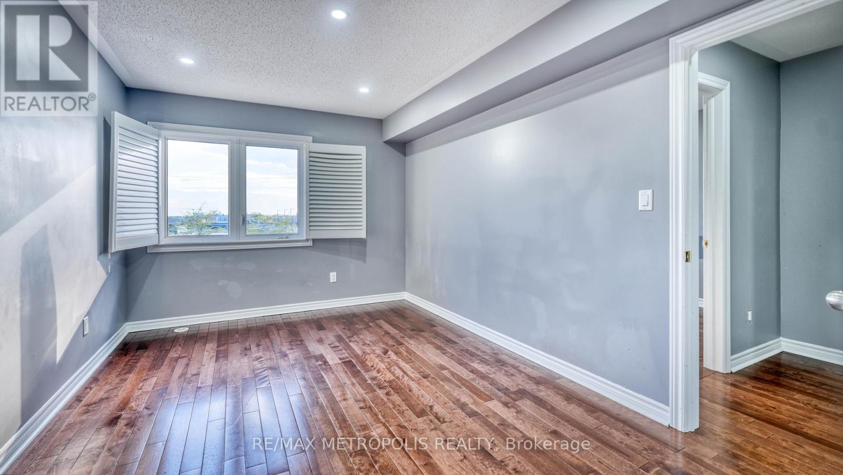205 - 1795 Markham Road Toronto, Ontario M1B 2Z7
2 Bedroom
2 Bathroom
900 - 999 ft2
Central Air Conditioning
Forced Air
$2,399 MonthlyMaintenance,
$353 Monthly
Maintenance,
$353 MonthlyBeautiful, Bright, Open Concept west Exposure And Well Maintained 2 Bedrooms and two washroom Unit Is Available For Rent In A Desirable Neighborhood. Sun filled open concept main floor with hardwood flooring and pot lights. Modern Kitchen With breakfast bar and All Stainless Steel appliances. Minutes To Hwy 401, Shopping, Hospital, Ttc At Your Doorstep, Schools, Park, Restaurants And More. Just Move-In And Enjoy. (id:50886)
Property Details
| MLS® Number | E12176683 |
| Property Type | Single Family |
| Community Name | Malvern |
| Amenities Near By | Park, Place Of Worship, Public Transit, Schools |
| Community Features | Pet Restrictions |
| Parking Space Total | 1 |
Building
| Bathroom Total | 2 |
| Bedrooms Above Ground | 2 |
| Bedrooms Total | 2 |
| Amenities | Visitor Parking |
| Cooling Type | Central Air Conditioning |
| Exterior Finish | Brick |
| Flooring Type | Hardwood |
| Half Bath Total | 1 |
| Heating Fuel | Natural Gas |
| Heating Type | Forced Air |
| Size Interior | 900 - 999 Ft2 |
| Type | Row / Townhouse |
Parking
| Underground | |
| No Garage |
Land
| Acreage | No |
| Land Amenities | Park, Place Of Worship, Public Transit, Schools |
Rooms
| Level | Type | Length | Width | Dimensions |
|---|---|---|---|---|
| Second Level | Primary Bedroom | 3.1 m | 4.29 m | 3.1 m x 4.29 m |
| Second Level | Bedroom 2 | 2.99 m | 2.77 m | 2.99 m x 2.77 m |
| Main Level | Living Room | 5.12 m | 3.14 m | 5.12 m x 3.14 m |
| Main Level | Dining Room | 5.12 m | 3.14 m | 5.12 m x 3.14 m |
| Main Level | Kitchen | 2.6 m | 2 m | 2.6 m x 2 m |
https://www.realtor.ca/real-estate/28374009/205-1795-markham-road-toronto-malvern-malvern
Contact Us
Contact us for more information
Jeo Jose
Salesperson
RE/MAX Metropolis Realty
8321 Kennedy Rd #21-22
Markham, Ontario L3R 5N4
8321 Kennedy Rd #21-22
Markham, Ontario L3R 5N4
(905) 824-0788
(905) 817-0524
www.remaxmetropolis.ca/

