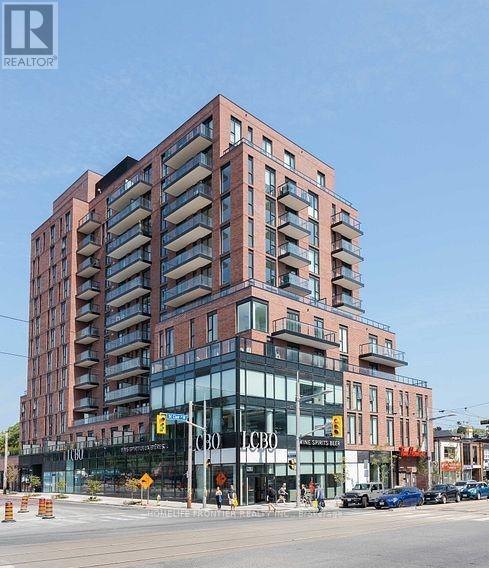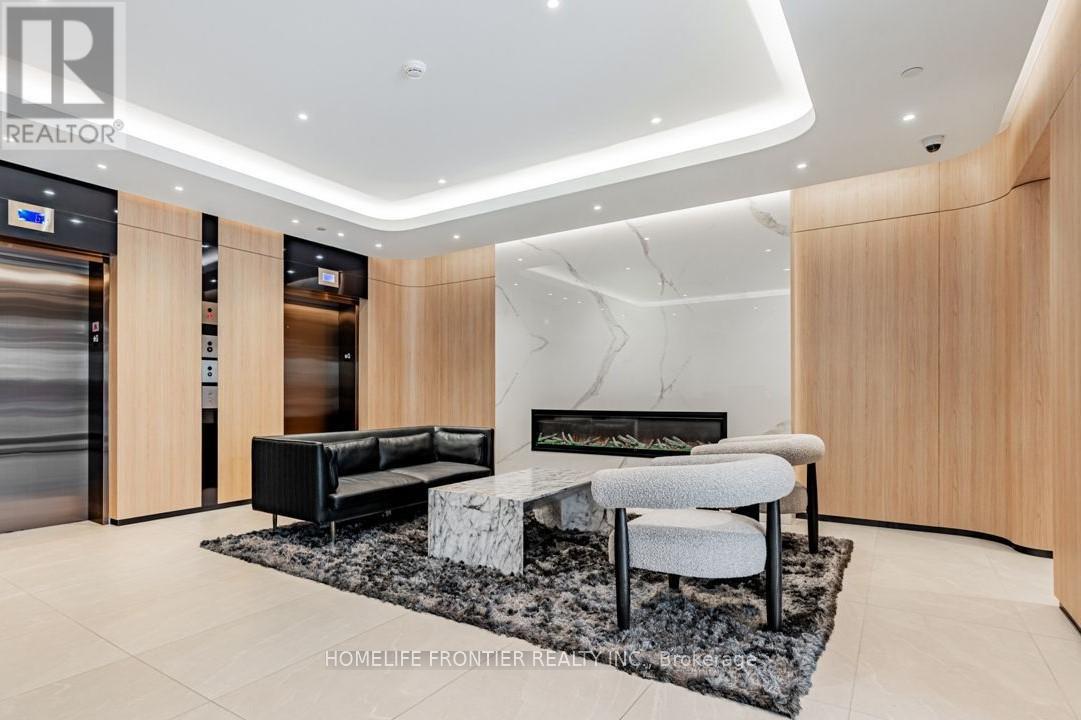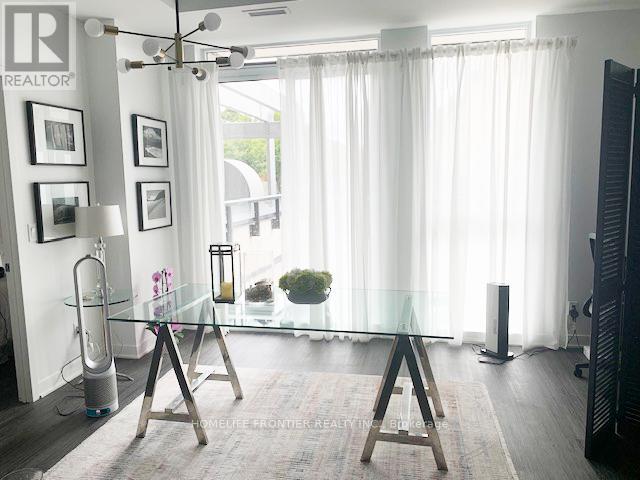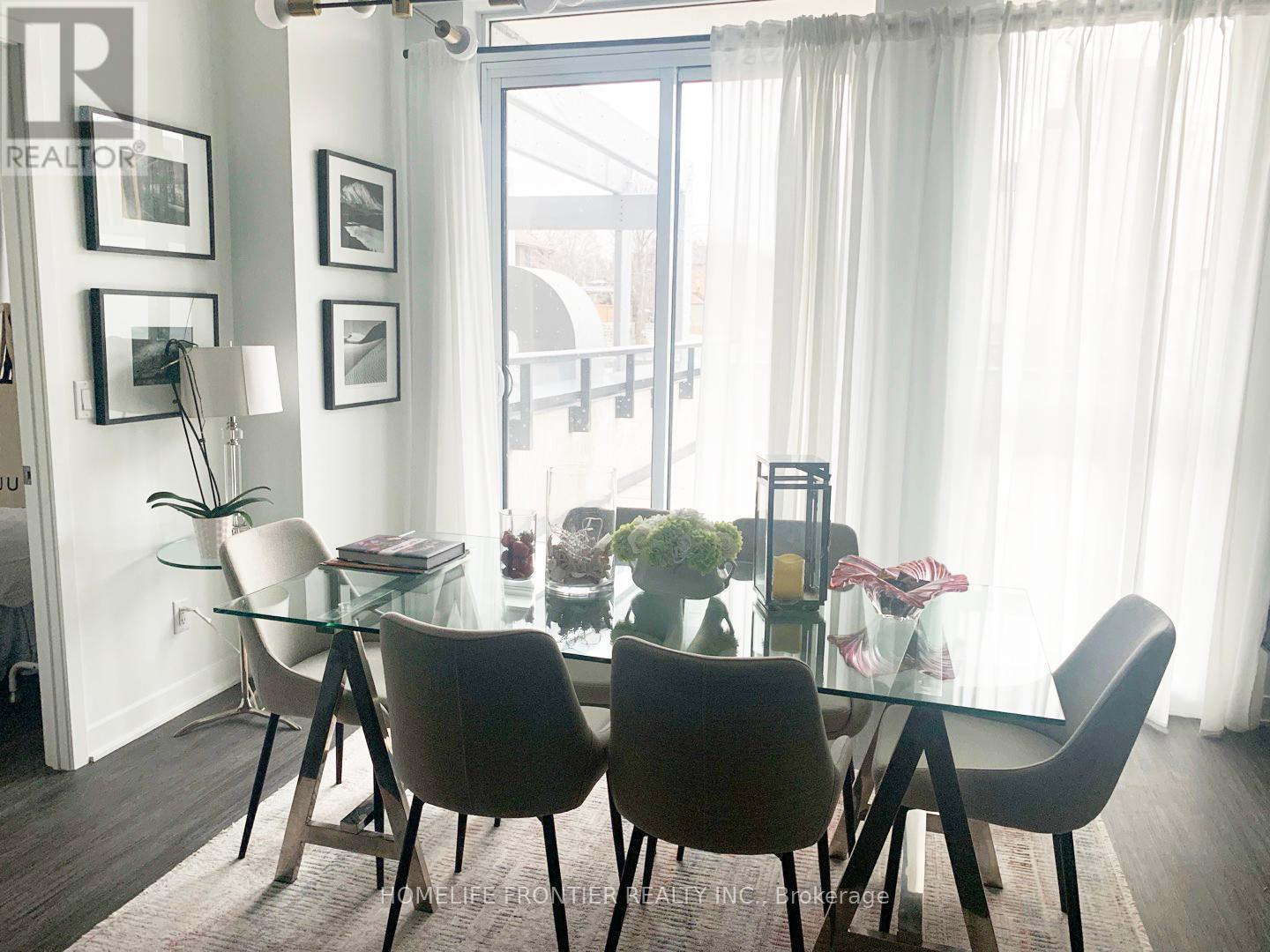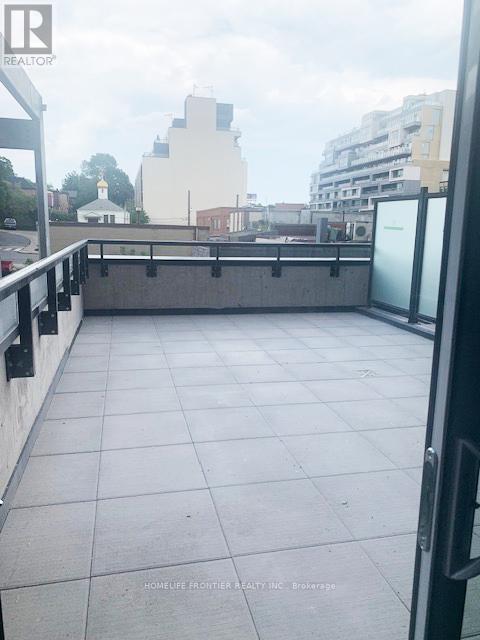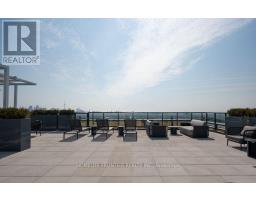205 - 185 Alberta Avenue Toronto, Ontario M6C 0A5
$1,135,000Maintenance, Parking, Insurance, Common Area Maintenance
$706.46 Monthly
Maintenance, Parking, Insurance, Common Area Maintenance
$706.46 MonthlyOne-of-a-Kind Condo with Exclusive 442 Sq. Ft. Terrace, 10' ceiling high, Premium Parking & Locker Room! This is the ONLY unit in the building with a massive 442 sq. ft. private terrace, featuring a gas BBQ line and unobstructed city view perfect for outdoor entertaining. Enjoy premium parking with a private storage room directly behind it, offering unbeatable convenience. Located in a boutique low-rise in St. Clair West, steps from Wychwood Barns, cafés, restaurants, shops, and the TTC. The bright, open-concept layout includes 2 bedrooms, 2 bathrooms, an upgraded kitchen with built-in appliances, and a spacious primary suite with ensuite. Building amenities: party room, gym, wine lounge, rooftop terrace, visitor parking, and more. Wi-Fi included in maintenance fee! With 1,228 sq. ft. total living + outdoor space, this is a rare opportunity don't miss out! (id:50886)
Property Details
| MLS® Number | C12043591 |
| Property Type | Single Family |
| Community Name | Oakwood Village |
| Amenities Near By | Public Transit, Schools |
| Community Features | Pet Restrictions |
| Parking Space Total | 1 |
| View Type | View |
Building
| Bathroom Total | 2 |
| Bedrooms Above Ground | 2 |
| Bedrooms Total | 2 |
| Age | New Building |
| Amenities | Security/concierge, Exercise Centre, Party Room, Storage - Locker |
| Appliances | Cooktop, Dishwasher, Dryer, Microwave, Oven, Hood Fan, Washer, Refrigerator |
| Cooling Type | Central Air Conditioning |
| Exterior Finish | Concrete |
| Fireplace Present | Yes |
| Heating Fuel | Natural Gas |
| Heating Type | Forced Air |
| Size Interior | 700 - 799 Ft2 |
| Type | Apartment |
Parking
| Underground | |
| Garage |
Land
| Acreage | No |
| Land Amenities | Public Transit, Schools |
Rooms
| Level | Type | Length | Width | Dimensions |
|---|---|---|---|---|
| Flat | Living Room | 2.74 m | 4.59 m | 2.74 m x 4.59 m |
| Flat | Dining Room | 2.74 m | 4.95 m | 2.74 m x 4.95 m |
| Flat | Kitchen | 3.05 m | 3.05 m | 3.05 m x 3.05 m |
| Flat | Bedroom | 2.74 m | 2.76 m | 2.74 m x 2.76 m |
| Flat | Bedroom 2 | 2.84 m | 2.47 m | 2.84 m x 2.47 m |
Contact Us
Contact us for more information
Lia Haesook Jeon
Salesperson
7620 Yonge Street Unit 400
Thornhill, Ontario L4J 1V9
(416) 218-8800
(416) 218-8807

