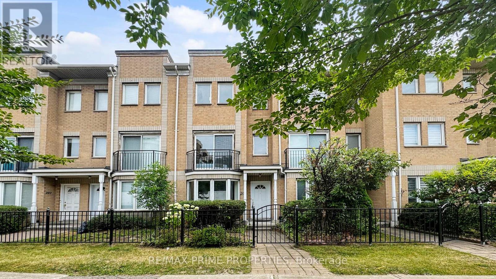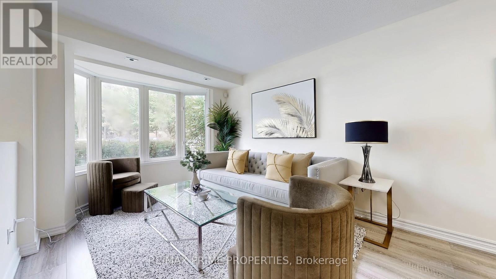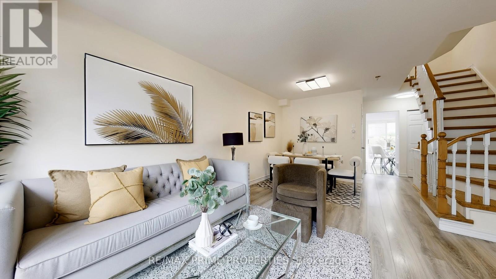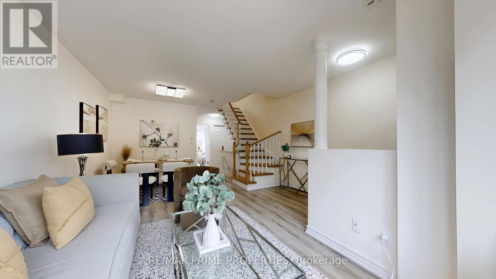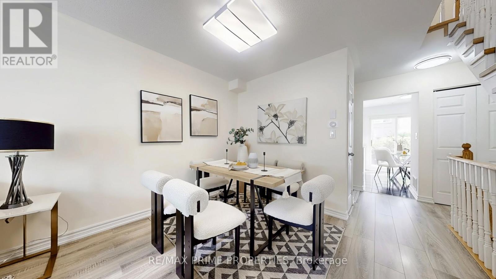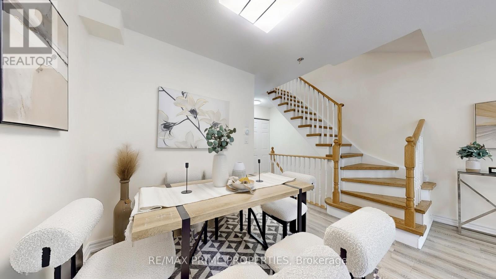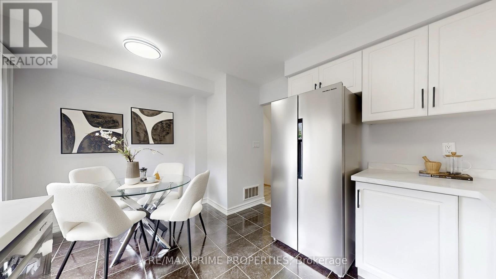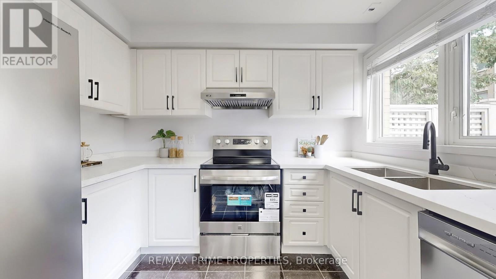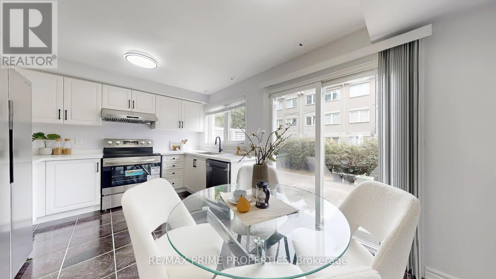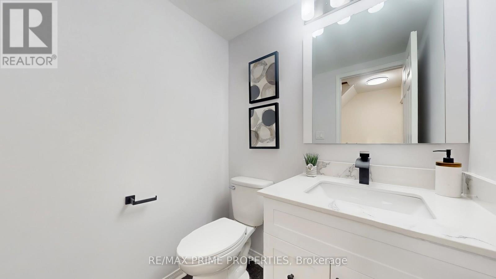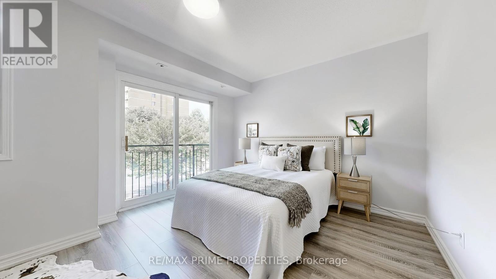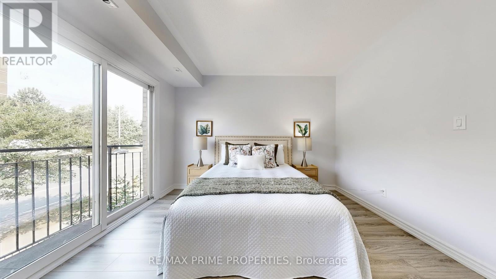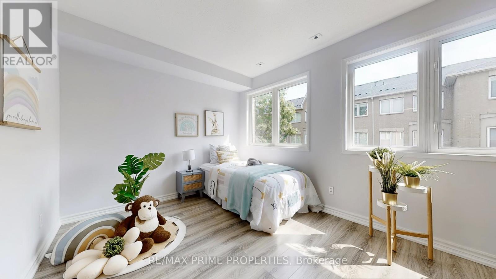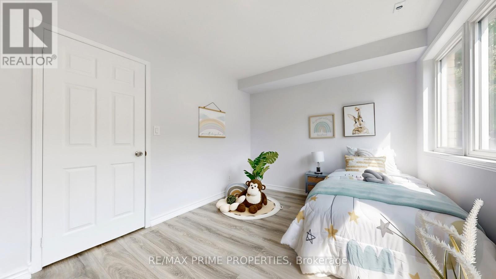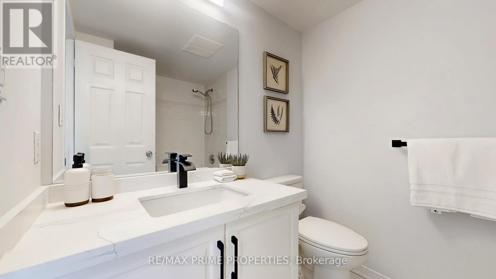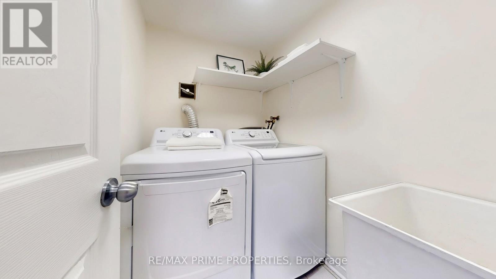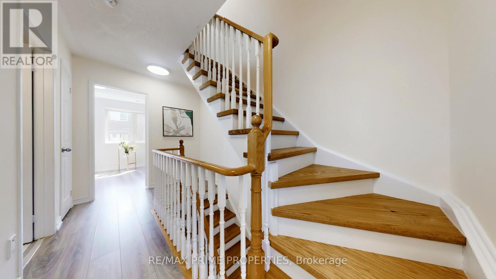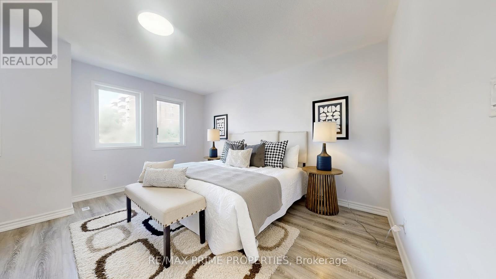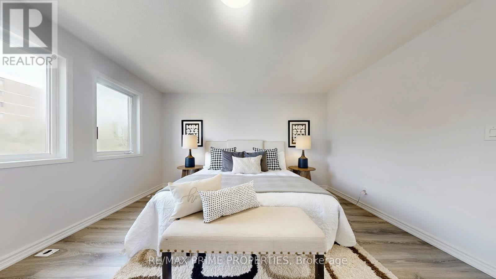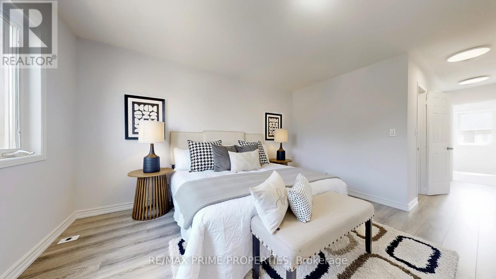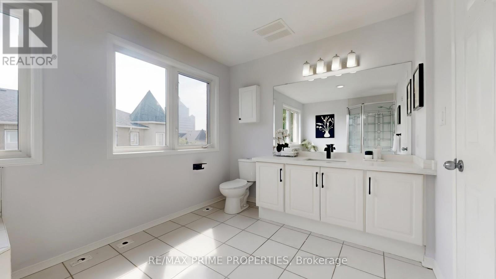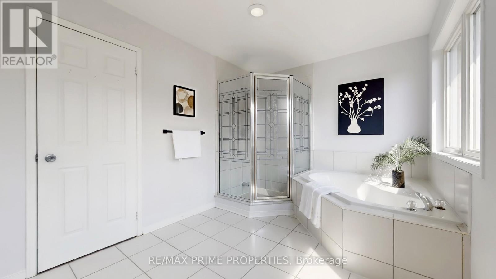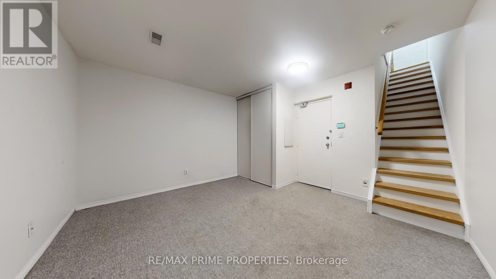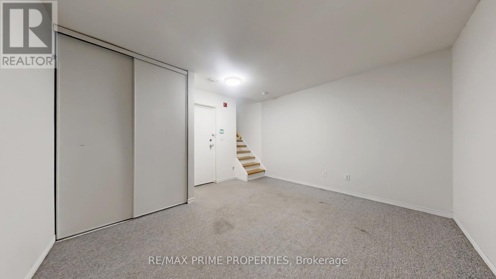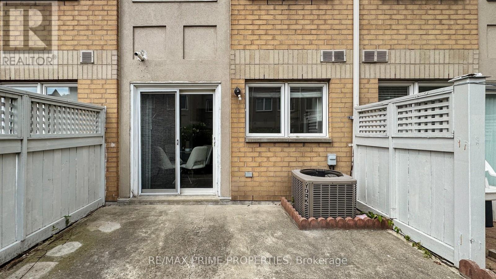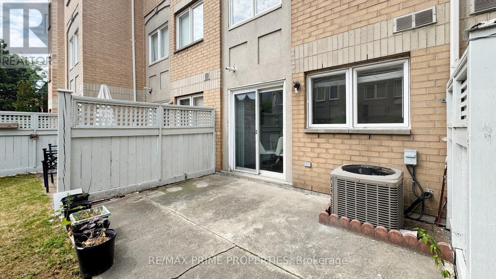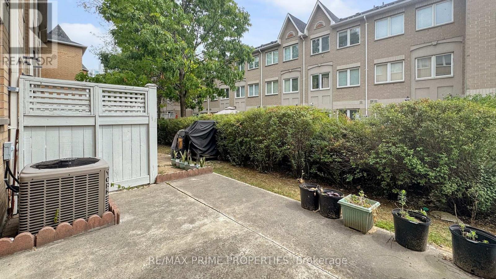205 - 19 Rosebank Drive Toronto, Ontario M1B 5Z2
$765,000Maintenance, Cable TV, Common Area Maintenance, Insurance, Parking
$350.63 Monthly
Maintenance, Cable TV, Common Area Maintenance, Insurance, Parking
$350.63 MonthlyWelcome to 19 Rosebank Dr Unit 205where location meets lifestyle! Situated in one of Scarboroughs most sought-after communities, this beautiful, newly renovated home offers unbeatable convenience. Just steps from Markham Rd and Sheppard Ave, you're minutes from Hwy 401, TTC, Centennial College, University of Toronto Scarborough Campus, Scarborough Town Centre, and major grocery stores including Walmart, No Frills, and FreshCo. Schools, parks, and places of worship are all within walking distance, making this an ideal spot for families and professionals alike.Inside, enjoy a completely carpet-free interior with brand new flooring throughout. The unit has been freshly updated and features brand new stainless steel appliances, modern cabinetry, and a bright, open-concept living space perfect for entertaining or relaxing. Enjoy the peace of mind of a well-managed complex with low maintenance fees and ample visitor parking. This is urban living with suburban comfortdon't miss it! (id:50886)
Open House
This property has open houses!
2:00 pm
Ends at:4:00 pm
2:00 pm
Ends at:4:00 pm
Property Details
| MLS® Number | E12387555 |
| Property Type | Single Family |
| Community Name | Malvern |
| Community Features | Pets Not Allowed |
| Equipment Type | Water Heater |
| Features | Carpet Free |
| Parking Space Total | 2 |
| Rental Equipment Type | Water Heater |
Building
| Bathroom Total | 3 |
| Bedrooms Above Ground | 3 |
| Bedrooms Total | 3 |
| Amenities | Party Room, Visitor Parking |
| Appliances | Dishwasher, Dryer, Stove, Washer, Refrigerator |
| Basement Development | Finished |
| Basement Type | N/a (finished) |
| Cooling Type | Central Air Conditioning |
| Exterior Finish | Brick |
| Flooring Type | Laminate, Ceramic, Carpeted |
| Half Bath Total | 1 |
| Heating Fuel | Natural Gas |
| Heating Type | Forced Air |
| Stories Total | 3 |
| Size Interior | 1,400 - 1,599 Ft2 |
| Type | Row / Townhouse |
Parking
| Underground | |
| Garage |
Land
| Acreage | No |
| Zoning Description | Res |
Rooms
| Level | Type | Length | Width | Dimensions |
|---|---|---|---|---|
| Second Level | Bedroom 2 | 3.97 m | 3.06 m | 3.97 m x 3.06 m |
| Second Level | Bedroom 3 | 3.97 m | 2.72 m | 3.97 m x 2.72 m |
| Third Level | Primary Bedroom | 4.12 m | 3.97 m | 4.12 m x 3.97 m |
| Basement | Recreational, Games Room | 4.24 m | 3.42 m | 4.24 m x 3.42 m |
| Ground Level | Living Room | 5.6 m | 2.61 m | 5.6 m x 2.61 m |
| Ground Level | Dining Room | 5.6 m | 2.61 m | 5.6 m x 2.61 m |
| Ground Level | Kitchen | 3.97 m | 3.03 m | 3.97 m x 3.03 m |
https://www.realtor.ca/real-estate/28828074/205-19-rosebank-drive-toronto-malvern-malvern
Contact Us
Contact us for more information
Helen Liu
Broker of Record
(647) 985-2041
www.helenliuremax.ca/
72 Copper Creek Dr #101b
Markham, Ontario L6B 0P2
(905) 554-5522
www.remaxprimeproperties.ca/

