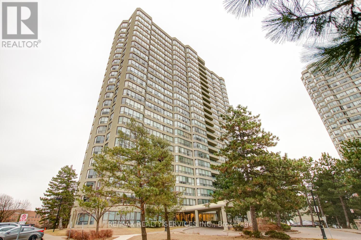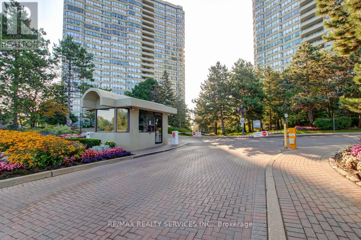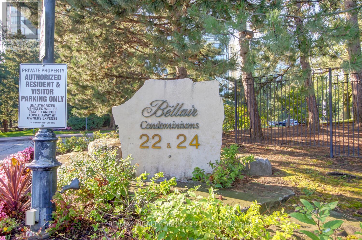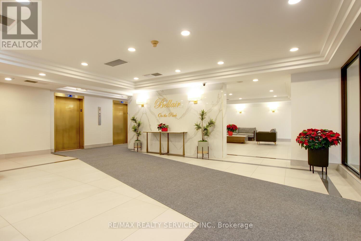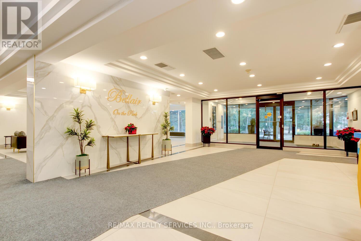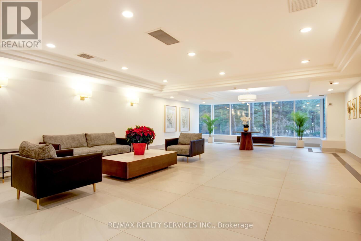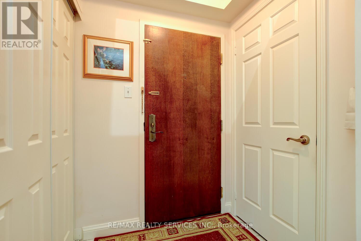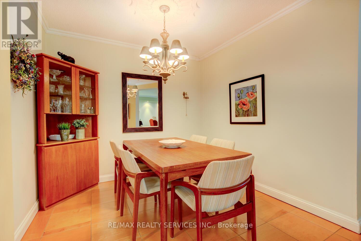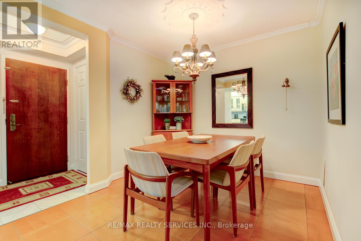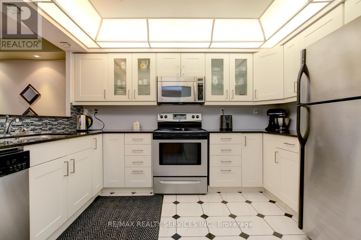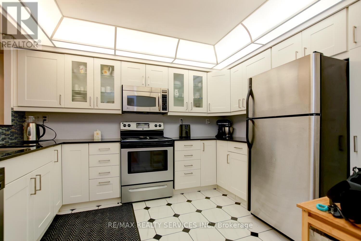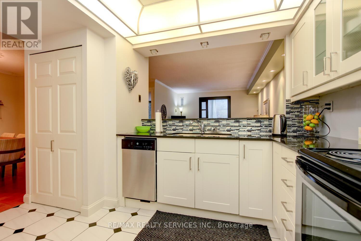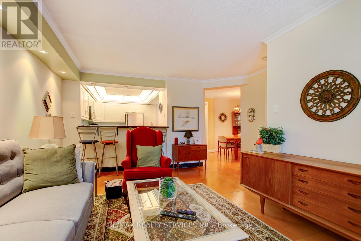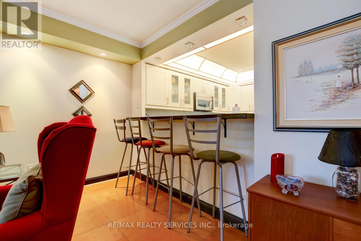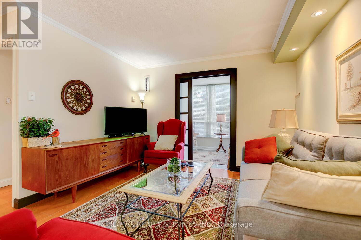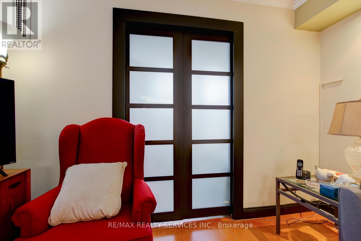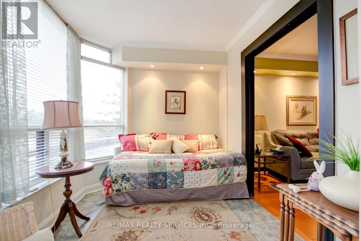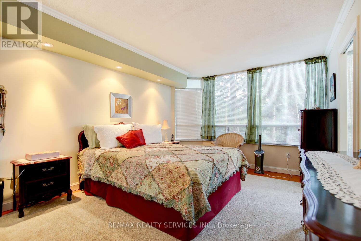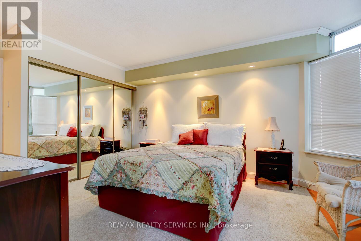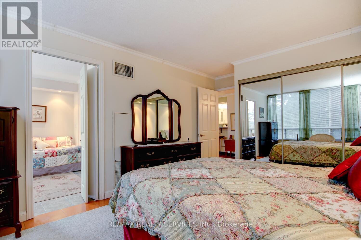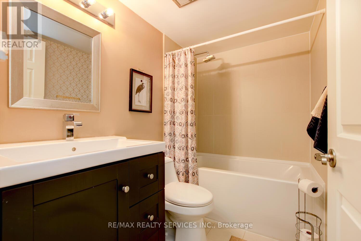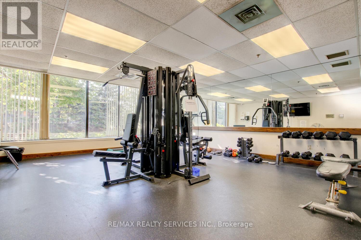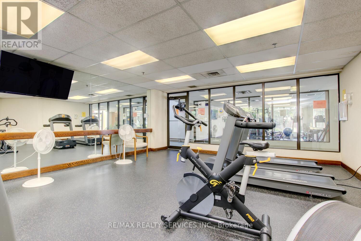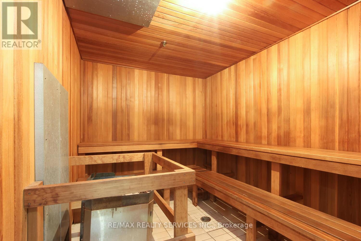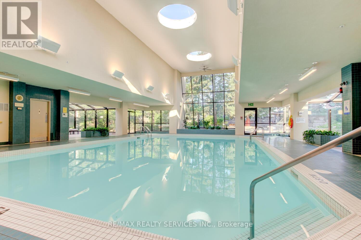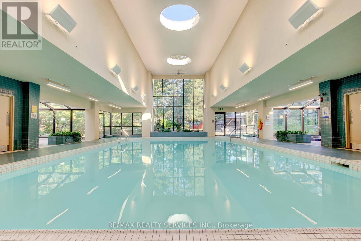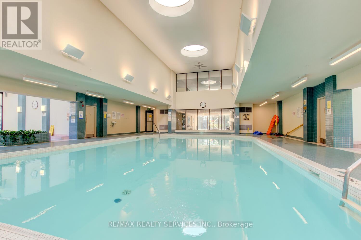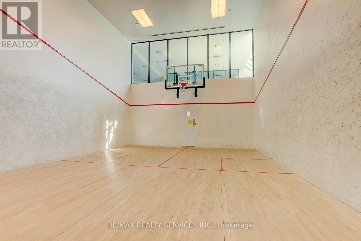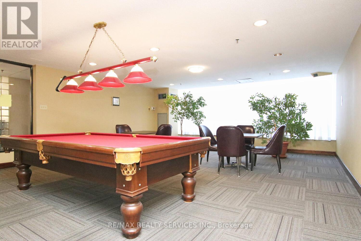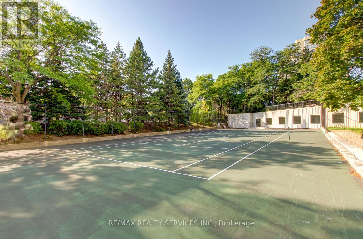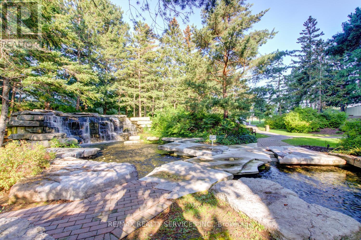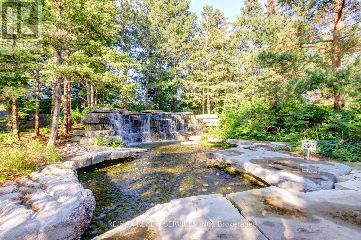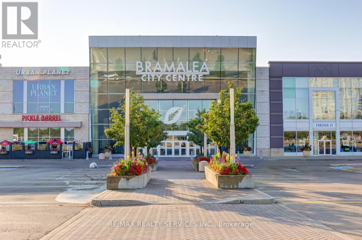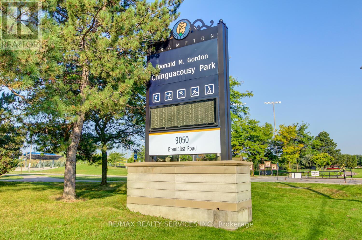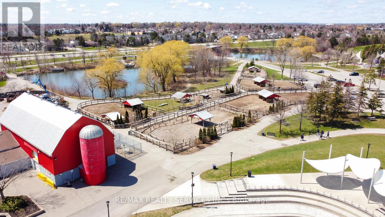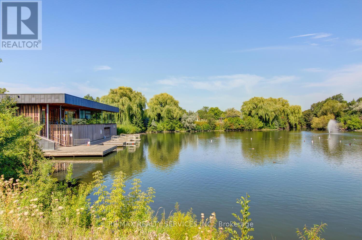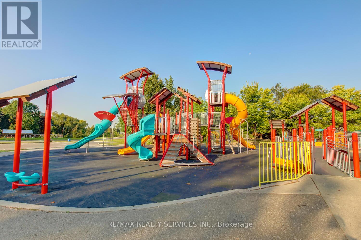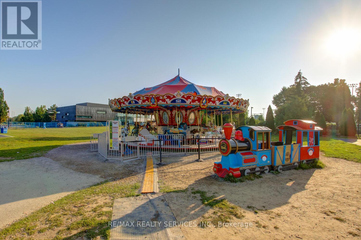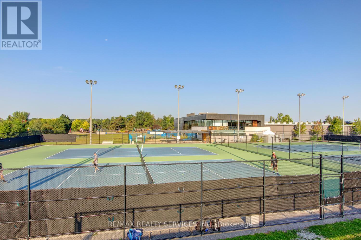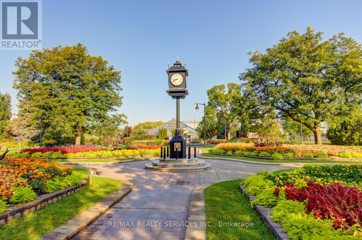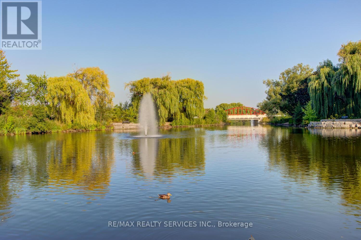205 - 22 Hanover Road Brampton, Ontario L6S 5K7
$499,998Maintenance, Heat, Electricity, Water, Common Area Maintenance, Insurance, Parking
$621.84 Monthly
Maintenance, Heat, Electricity, Water, Common Area Maintenance, Insurance, Parking
$621.84 MonthlyGorgeous 1 + 1 bedroom executive condo ( 859 sqft ) in the desirable "Bellair On The Park "! Upgraded kitchen featuring quartz countertops, white cupboards, stainless steel appliances and built-in breakfast bar ! Large master bedroom with bay window and mirrored closet, formal dining room with crown moulding, bright solarium with pocket doors ( could be second bedroom ), pot lights and overlooks mature trees and the waterfall ! Ensuite laundry, ensuite storage, engineered hardwood floors and updated bathroom with soaker tub. Two car tandem parking spot ( #43 ), gate house security, premium rec facilities featuring an indoor pool, hot tub, sauna, gym and tennis courts. Walking distance to Chinguacousy Park, Bramalea City Centre mall, walking trails and quick access to HWY #410. Luxury building with very low maintenance fees ( $622 / mo.), shows well and is priced to sell ! (id:50886)
Property Details
| MLS® Number | W12058701 |
| Property Type | Single Family |
| Community Name | Queen Street Corridor |
| Amenities Near By | Schools, Public Transit, Park |
| Community Features | Pet Restrictions, Community Centre |
| Parking Space Total | 2 |
| Pool Type | Indoor Pool |
Building
| Bathroom Total | 1 |
| Bedrooms Above Ground | 1 |
| Bedrooms Below Ground | 1 |
| Bedrooms Total | 2 |
| Amenities | Visitor Parking, Recreation Centre |
| Appliances | Dishwasher, Dryer, Microwave, Stove, Washer, Window Coverings, Refrigerator |
| Cooling Type | Central Air Conditioning |
| Exterior Finish | Concrete |
| Flooring Type | Hardwood, Ceramic |
| Heating Fuel | Natural Gas |
| Heating Type | Forced Air |
| Size Interior | 800 - 899 Ft2 |
| Type | Apartment |
Parking
| Underground | |
| Garage |
Land
| Acreage | No |
| Land Amenities | Schools, Public Transit, Park |
Rooms
| Level | Type | Length | Width | Dimensions |
|---|---|---|---|---|
| Flat | Living Room | 4.8 m | 3.5 m | 4.8 m x 3.5 m |
| Flat | Dining Room | 3.5 m | 2.7 m | 3.5 m x 2.7 m |
| Flat | Kitchen | 3.5 m | 2.5 m | 3.5 m x 2.5 m |
| Flat | Primary Bedroom | 3.27 m | 2.3 m | 3.27 m x 2.3 m |
| Flat | Solarium | 3 m | 2.7 m | 3 m x 2.7 m |
Contact Us
Contact us for more information
Sandy Kennedy
Salesperson
www.sandykennedy.com
295 Queen Street East
Brampton, Ontario L6W 3R1
(905) 456-1000
(905) 456-1924

