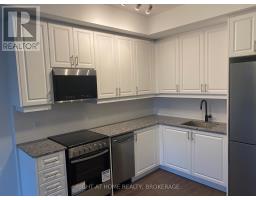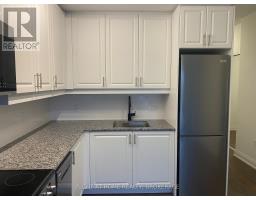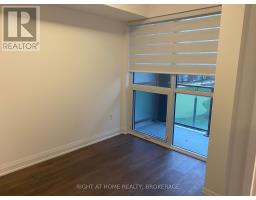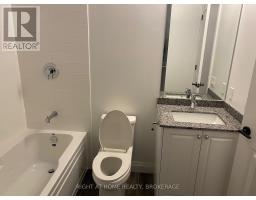205 - 2343 Khalsa Gate Oakville, Ontario L6M 4J2
$2,200 Monthly
Brand new never lived-in 1bedroom+den unit in NUVO Condos, where contemporary design meets upscale living. Southwest-facing suite features 9 ceilings, a functional square layout, and abundant natural light through large windows and sliding doors. The interior is finished with wide plank laminate flooring and an open-concept kitchen equipped with stainless steel appliances, quartz countertops, and a modern backsplash. The bedroom includes a large floor-to-ceiling window and en-suite Washroom with a shower. Den has Sliding door for work from home privacy or guest bedroom. It offers an unparalleled lifestyle with exceptional amenities designed for relaxation, entertainment, and wellness, including a rooftop lounge and pool with panoramic views, BBQ facilities, picnic areas, a putting green, serene community gardens for planting flowers and vegetables, a media/games room, party room, and a multi-purpose court for sports like basketball and pickleball. The modern fitness centre features Peloton bikes and top-tier equipment, while practical facilities such as a car wash station, pet washing station, and bike storage add everyday convenience.Eqquiped with cutting-edge smart home technology for enhanced security and comfort, featuring a 24-hour concierge, video monitoring of entrances and the underground garage, an Ecobee smart thermostat, digital keys, facial recognition entry, and video calling for guest access. Situated close to Superstore, Walmart, schools, restaurants, and major highways (401/407/QEW), NUVO Condos ensures a seamless lifestyle. Bronte GO Station, nearby parks, and walking trails at Bronte Creek Provincial Park are just steps away. (id:50886)
Property Details
| MLS® Number | W11890009 |
| Property Type | Single Family |
| Community Name | West Oak Trails |
| CommunicationType | High Speed Internet |
| CommunityFeatures | Pet Restrictions |
| Features | Balcony, Carpet Free |
| ParkingSpaceTotal | 1 |
Building
| BathroomTotal | 2 |
| BedroomsAboveGround | 1 |
| BedroomsBelowGround | 1 |
| BedroomsTotal | 2 |
| Amenities | Storage - Locker |
| Appliances | Barbeque, Dishwasher, Dryer, Microwave, Refrigerator, Stove, Washer |
| CoolingType | Central Air Conditioning |
| ExteriorFinish | Steel |
| HeatingFuel | Natural Gas |
| HeatingType | Forced Air |
| SizeInterior | 499.9955 - 598.9955 Sqft |
| Type | Apartment |
Parking
| Underground |
Land
| Acreage | No |
Rooms
| Level | Type | Length | Width | Dimensions |
|---|---|---|---|---|
| Flat | Living Room | 4.6 m | 3.35 m | 4.6 m x 3.35 m |
| Flat | Kitchen | 2.74 m | 2.43 m | 2.74 m x 2.43 m |
| Flat | Bedroom | 3.3 m | 2.67 m | 3.3 m x 2.67 m |
| Flat | Den | 2.34 m | 2.16 m | 2.34 m x 2.16 m |
Interested?
Contact us for more information
Milan Mircetic
Salesperson
5111 New Street, Suite 106
Burlington, Ontario L7L 1V2















































