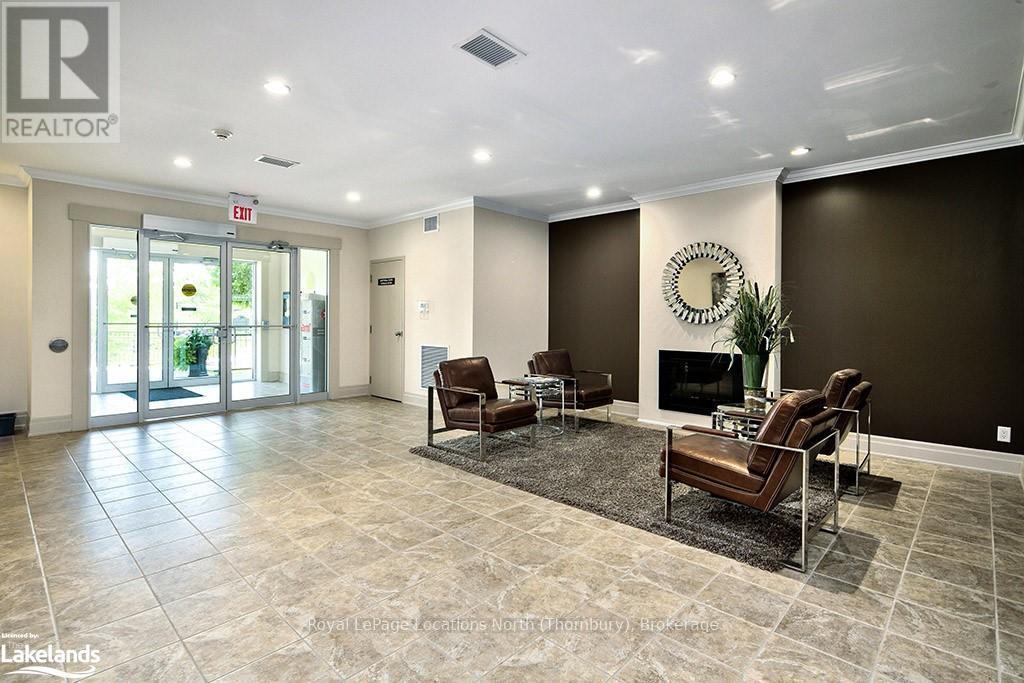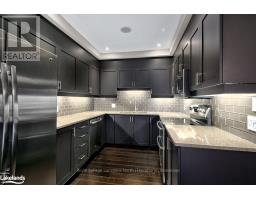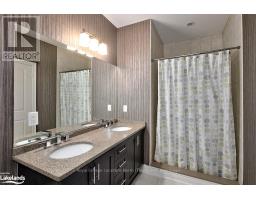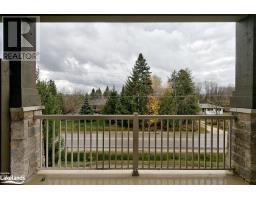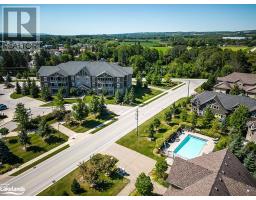205 - 25 Beaver Street S Blue Mountains, Ontario N0H 2P0
$2,850 MonthlyParking
Highly Sought-After 2nd Floor Suite in Far Hills Community, Thornbury. LEASE + utilities. \r\n\r\nThis stunning 2-bed, 2-bath suite in the prestigious Far Hills community offers the perfect blend of modern living and small-town charm. Ideally located just a short walk to downtown Thornbury, you’ll be surrounded by an array of restaurants, boutique shops, and the picturesque beauty of Georgian Bay. A short drive to private ski hills and Blue Mountain.\r\n\r\nBoasting an open-concept layout, this upscale suite features engineered hardwood flooring throughout, and luxurious stone countertops in both the kitchen and bathrooms. The spacious living area opens onto a private balcony through elegant French doors, offering a tranquil spot for relaxation, or to enjoy BBQs (electric only).\r\n\r\nThe primary bedroom is a true retreat with a spa-like 5pc ensuite that includes a separate walk-in shower and a jet tub.\r\n\r\nResidents of Far Hills enjoy exclusive access to a range of amenities, including a welcoming clubhouse with a rec room, BBQ area, outdoor pool, and tennis courts. Additionally, this suite includes one reserved underground parking spot and a private locker for extra storage.\r\n\r\nDon’t miss the opportunity to live in one of Thornbury's most desirable communities! (id:50886)
Property Details
| MLS® Number | X10440069 |
| Property Type | Single Family |
| Community Name | Thornbury |
| CommunityFeatures | Pet Restrictions |
| Features | Balcony |
| ParkingSpaceTotal | 1 |
| PoolType | Inground Pool, Outdoor Pool |
| Structure | Tennis Court |
Building
| BathroomTotal | 2 |
| BedroomsAboveGround | 2 |
| BedroomsTotal | 2 |
| Amenities | Exercise Centre, Recreation Centre, Storage - Locker |
| Appliances | Water Heater, Dishwasher, Dryer, Refrigerator, Stove, Washer |
| CoolingType | Central Air Conditioning |
| ExteriorFinish | Wood, Stone |
| FireProtection | Security System, Smoke Detectors |
| HeatingFuel | Electric |
| HeatingType | Forced Air |
| SizeInterior | 1399.9886 - 1598.9864 Sqft |
| Type | Apartment |
| UtilityWater | Municipal Water |
Parking
| Underground |
Land
| Acreage | No |
| ZoningDescription | R1 |
Rooms
| Level | Type | Length | Width | Dimensions |
|---|---|---|---|---|
| Main Level | Kitchen | 3.53 m | 2.74 m | 3.53 m x 2.74 m |
| Main Level | Dining Room | 4.57 m | 3.3 m | 4.57 m x 3.3 m |
| Main Level | Living Room | 4.57 m | 3.43 m | 4.57 m x 3.43 m |
| Main Level | Bedroom | 3.84 m | 3.45 m | 3.84 m x 3.45 m |
| Main Level | Primary Bedroom | 5.74 m | 4.14 m | 5.74 m x 4.14 m |
| Main Level | Other | Measurements not available | ||
| Main Level | Bathroom | Measurements not available |
Interested?
Contact us for more information
Todd Vanzuilekom
Salesperson
27 Arthur Street
Thornbury, Ontario N0H 2P0

















