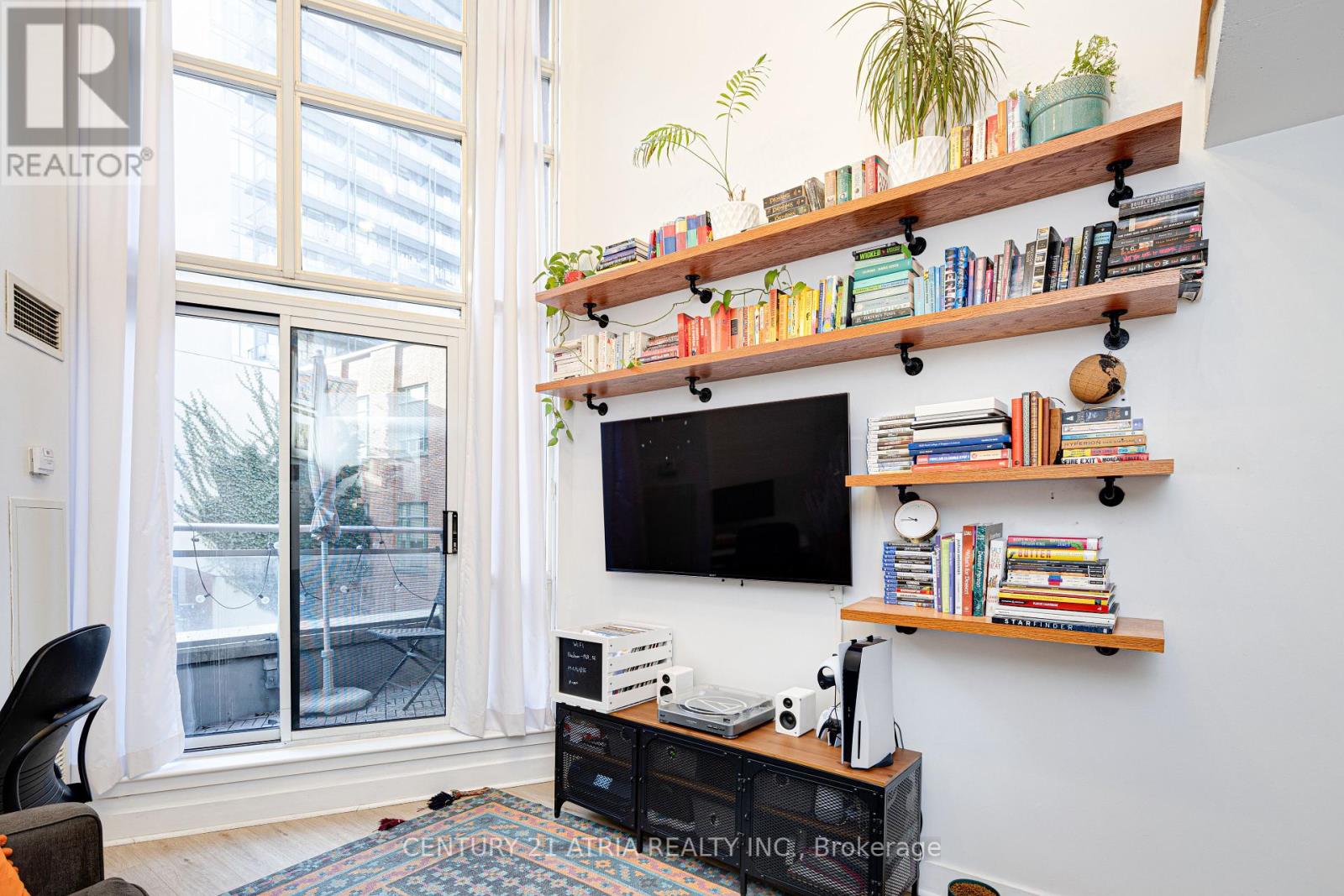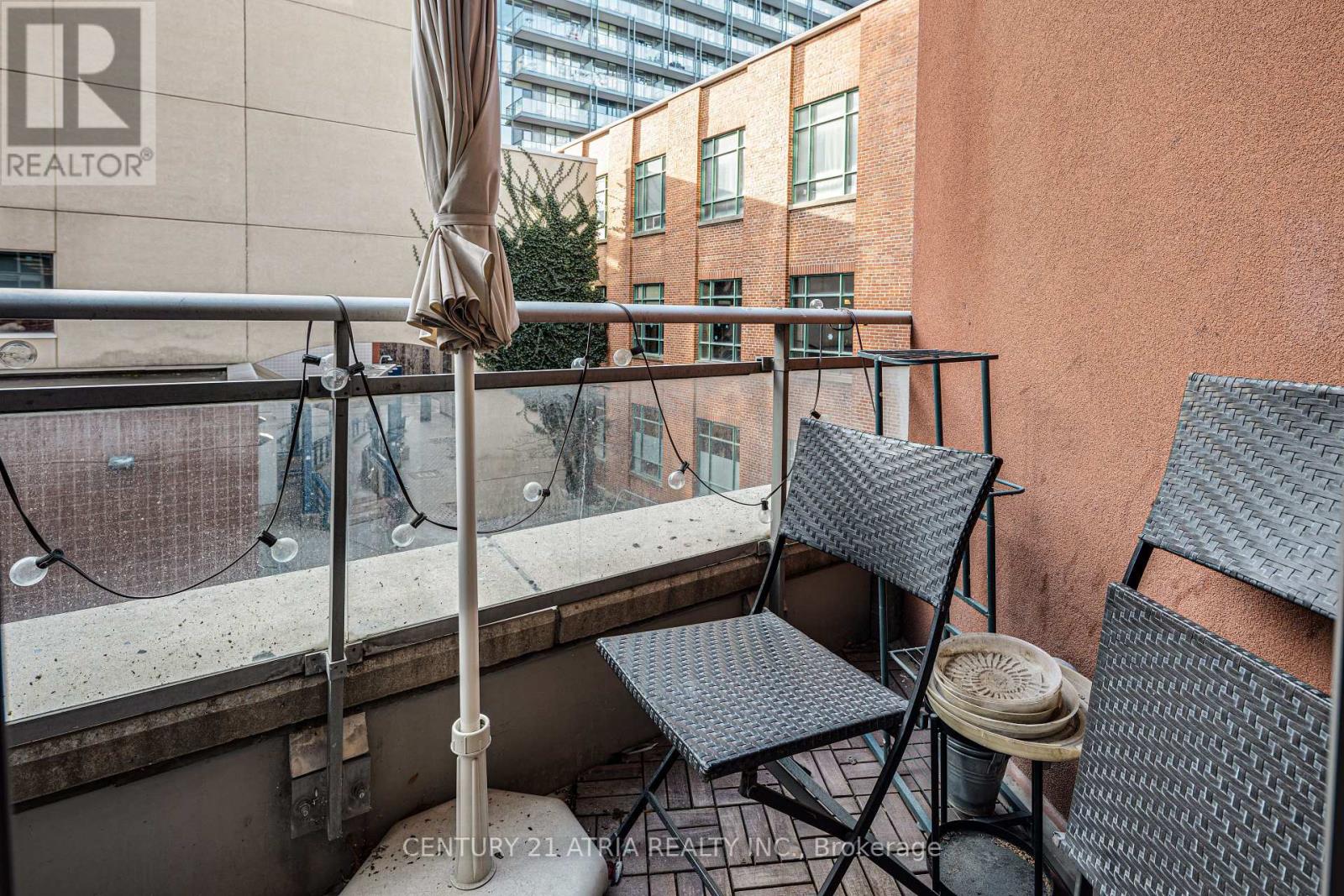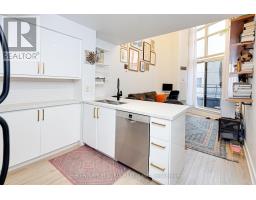205 - 255 Richmond Street E Toronto, Ontario M5A 4T7
$499,900Maintenance, Heat, Electricity, Water, Common Area Maintenance, Insurance
$463.91 Monthly
Maintenance, Heat, Electricity, Water, Common Area Maintenance, Insurance
$463.91 MonthlyCall this sundrenched south facing 1 bedroom 2 storey at Space Lofts your home. Soaring 17ft exposed concrete ceilings & floor to ceiling windows. Chefs kitchen boasts upgraded cabinetry, breakfast bar & stainless steel appliances. Laminate floors & open concept multi functional living & dining room. Enjoy the sunset from your balcony. Master retreat w oversized closet. Bath w/ ceramic tile, deep soaker tub & ample storage. Ensuite laundry inc **** EXTRAS **** Amenities inc 24/7 concierge & security, fitness center, party room & visitor parking. Kitchen reno (21), dw (21), w&d (23). Steps away from St Lawrence Market, Tim Hortons, one of a kind food establishments and 24/7 TTC accessibility. (id:50886)
Property Details
| MLS® Number | C11908238 |
| Property Type | Single Family |
| Community Name | Moss Park |
| AmenitiesNearBy | Public Transit, Park, Schools, Place Of Worship |
| CommunityFeatures | Pet Restrictions |
| Features | Balcony, In Suite Laundry |
Building
| BathroomTotal | 1 |
| BedroomsAboveGround | 1 |
| BedroomsTotal | 1 |
| Amenities | Security/concierge, Exercise Centre, Party Room, Sauna, Visitor Parking |
| ArchitecturalStyle | Loft |
| CoolingType | Central Air Conditioning |
| ExteriorFinish | Concrete, Brick |
| FireProtection | Security System |
| FlooringType | Laminate, Carpeted |
| HeatingFuel | Natural Gas |
| HeatingType | Forced Air |
| SizeInterior | 499.9955 - 598.9955 Sqft |
Parking
| Underground |
Land
| Acreage | No |
| LandAmenities | Public Transit, Park, Schools, Place Of Worship |
Rooms
| Level | Type | Length | Width | Dimensions |
|---|---|---|---|---|
| Main Level | Dining Room | 4.62 m | 2.9 m | 4.62 m x 2.9 m |
| Main Level | Living Room | 2.9 m | 4.62 m | 2.9 m x 4.62 m |
| Main Level | Kitchen | 2.9 m | 2.07 m | 2.9 m x 2.07 m |
| Upper Level | Primary Bedroom | 4.7 m | 2.9 m | 4.7 m x 2.9 m |
https://www.realtor.ca/real-estate/27768389/205-255-richmond-street-e-toronto-moss-park-moss-park
Interested?
Contact us for more information
Darrell Christopher Chan
Salesperson
501 Queen St W #200
Toronto, Ontario M5V 2B4















































