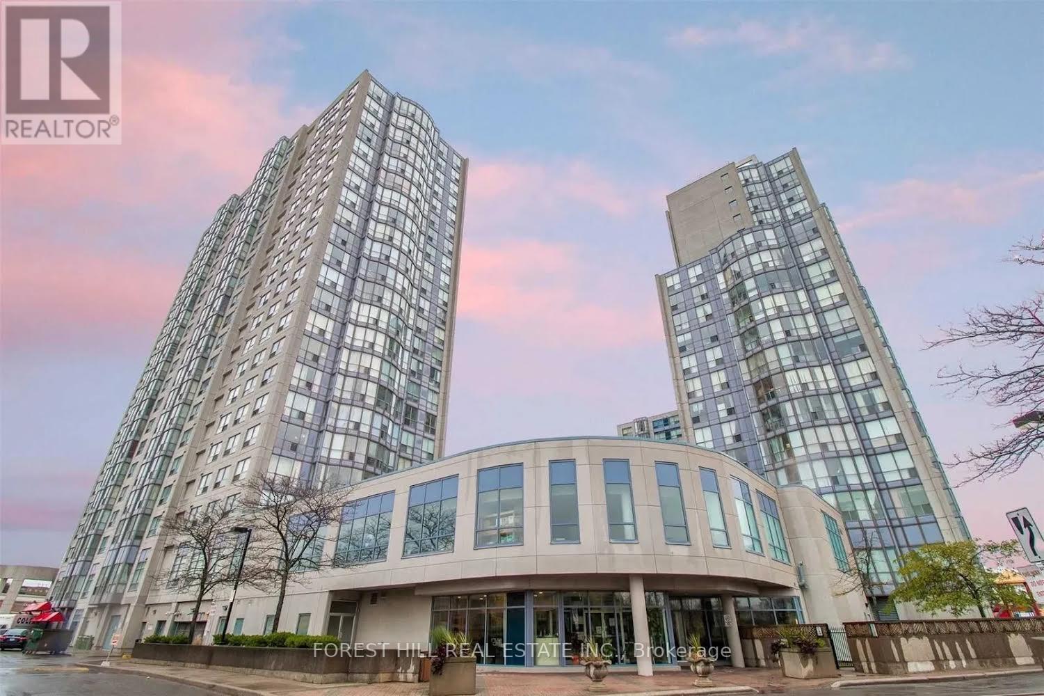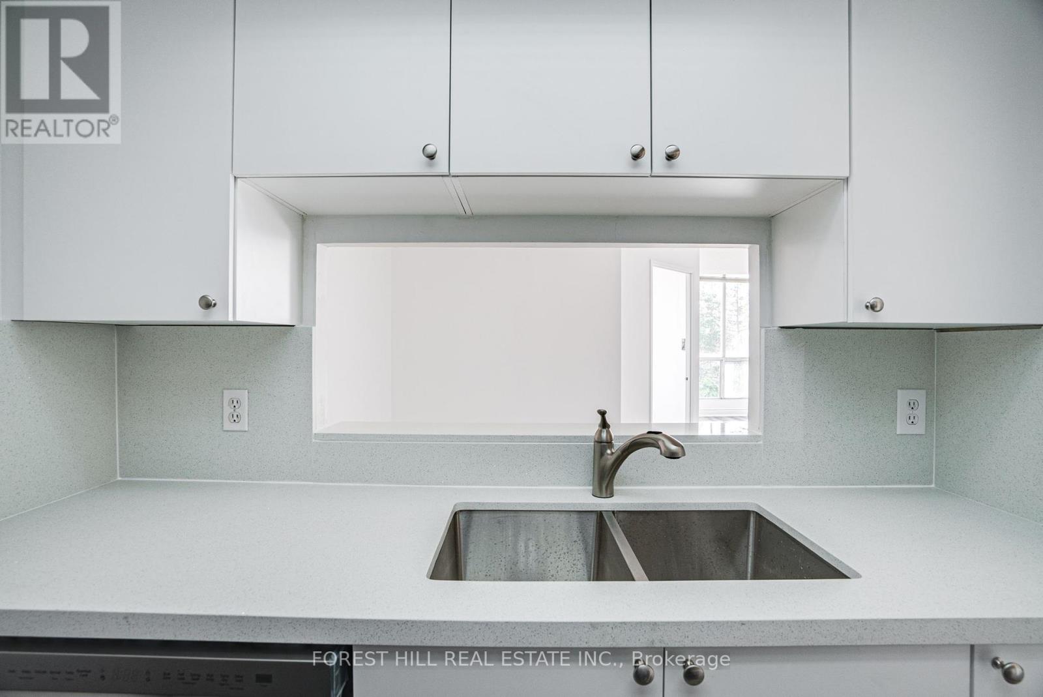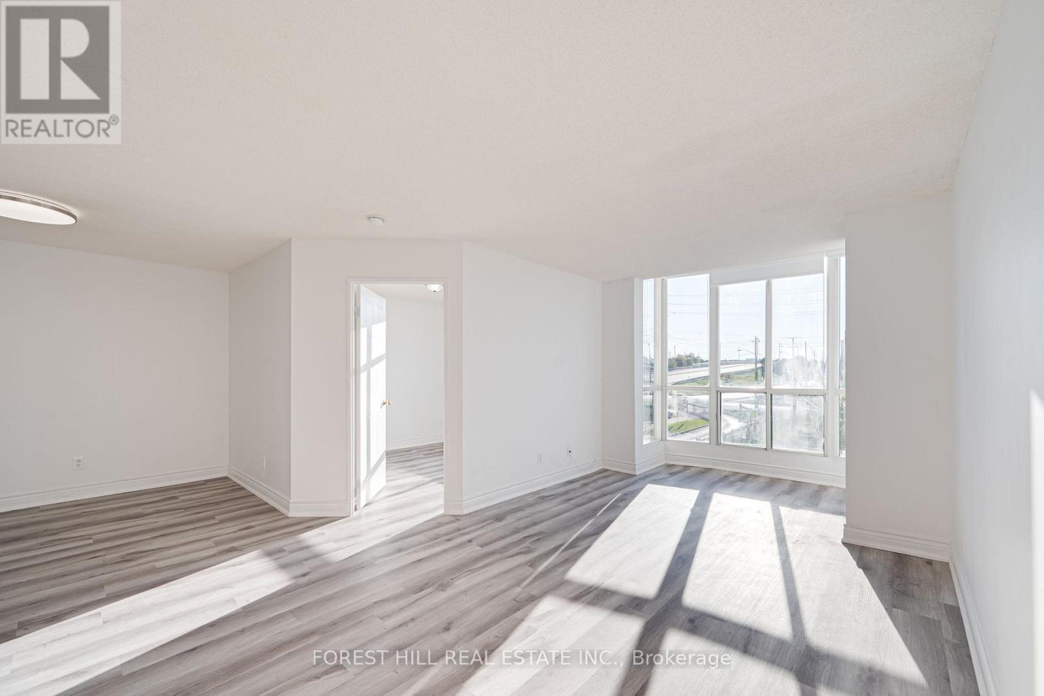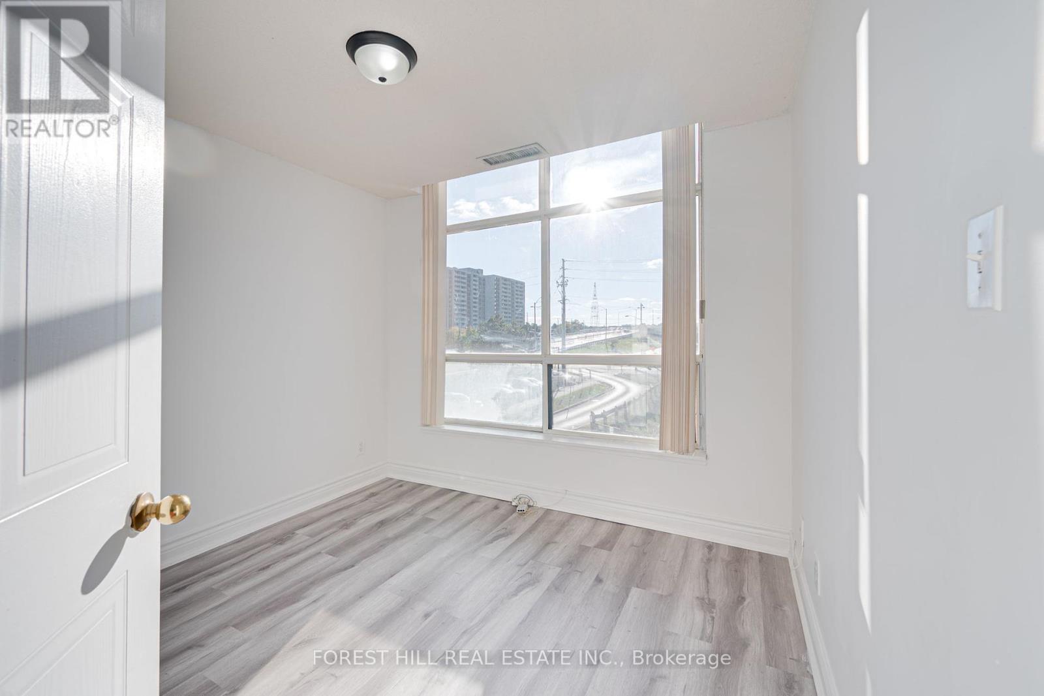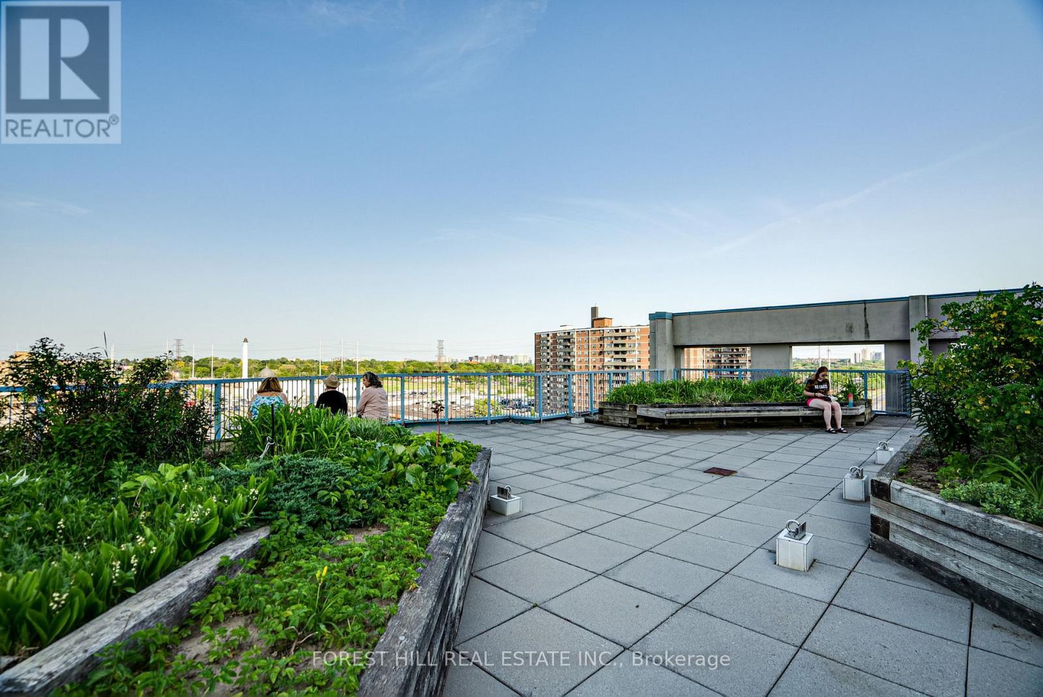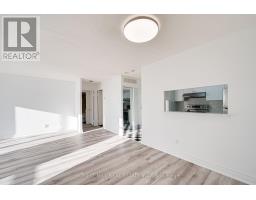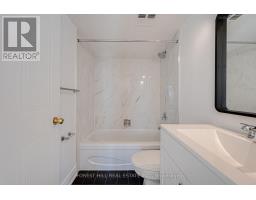205 - 2550 Lawrence Avenue E Toronto, Ontario M1P 4Z3
$588,000Maintenance, Heat, Electricity, Water, Common Area Maintenance, Insurance, Parking
$758.41 Monthly
Maintenance, Heat, Electricity, Water, Common Area Maintenance, Insurance, Parking
$758.41 MonthlySun-Drenched Upgraded 2+1 Bedroom, 2 Full Bath Unit! Floor to Ceiling Windows W/Unobstructed West Views. Large Open Concept Layout Seamlessly Connects the Living, Dining, And Kitchen. Oversized Primary Bedroom w/ Full Ensuite Bath, Closet w/ Built-Ins & Large Storage Rm . Tons of Upgrades Throughout: Newer Vinyl Floors Throughout (May 2023), Newer S/S LG Kitchen Appliances (May 2023),Kitchen Cabinets/Drawers (May 2023), Newer Quartz Countertops & Quartz Backsplash (May 2023). Brand New Vanities In Both Bathrooms (Oct 2024), Brand New Shower Tiles, Mirror and LED Light Fixture in Primary Bathroom (Oct 2024). Lots of Brand New LED Light Fixtures (Oct 2024). Very Well Managed Building w/ Low Maintenance Fees Which Includes Hydro, Water & Heat! Spa-Like Amenities Including 24Hour Concierge, Indoor Pool, Jacuzzi, Gym, Sauna, Rooftop Deck, Games & Rec Rm, Meeting Rm, Party Rm& Visitor Parking. Conveniently Located In Dorset Park. Walking Distance to Kennedy GO Station, Kennedy TTC Station (id:50886)
Property Details
| MLS® Number | E11969612 |
| Property Type | Single Family |
| Community Name | Dorset Park |
| Amenities Near By | Hospital, Park, Public Transit, Schools |
| Community Features | Pet Restrictions, Community Centre |
| Parking Space Total | 1 |
Building
| Bathroom Total | 2 |
| Bedrooms Above Ground | 2 |
| Bedrooms Below Ground | 1 |
| Bedrooms Total | 3 |
| Amenities | Security/concierge, Exercise Centre, Party Room, Visitor Parking |
| Appliances | Dishwasher, Dryer, Microwave, Range, Refrigerator, Stove, Washer, Window Coverings |
| Cooling Type | Central Air Conditioning |
| Exterior Finish | Stucco |
| Flooring Type | Vinyl, Tile |
| Heating Fuel | Natural Gas |
| Heating Type | Forced Air |
| Size Interior | 900 - 999 Ft2 |
| Type | Apartment |
Parking
| Underground |
Land
| Acreage | No |
| Land Amenities | Hospital, Park, Public Transit, Schools |
Rooms
| Level | Type | Length | Width | Dimensions |
|---|---|---|---|---|
| Flat | Living Room | 8.74 m | 3.2 m | 8.74 m x 3.2 m |
| Flat | Dining Room | 2.82 m | 2.72 m | 2.82 m x 2.72 m |
| Flat | Kitchen | Measurements not available | ||
| Flat | Primary Bedroom | 4.27 m | 3.3 m | 4.27 m x 3.3 m |
| Flat | Bedroom 2 | 3.02 m | 2.69 m | 3.02 m x 2.69 m |
| Flat | Solarium | Measurements not available | ||
| Flat | Den | Measurements not available |
Contact Us
Contact us for more information
Emiljano Daci
Salesperson
dacigroup.com
15243 Yonge St
Aurora, Ontario L4G 1L8
(365) 500-8800

