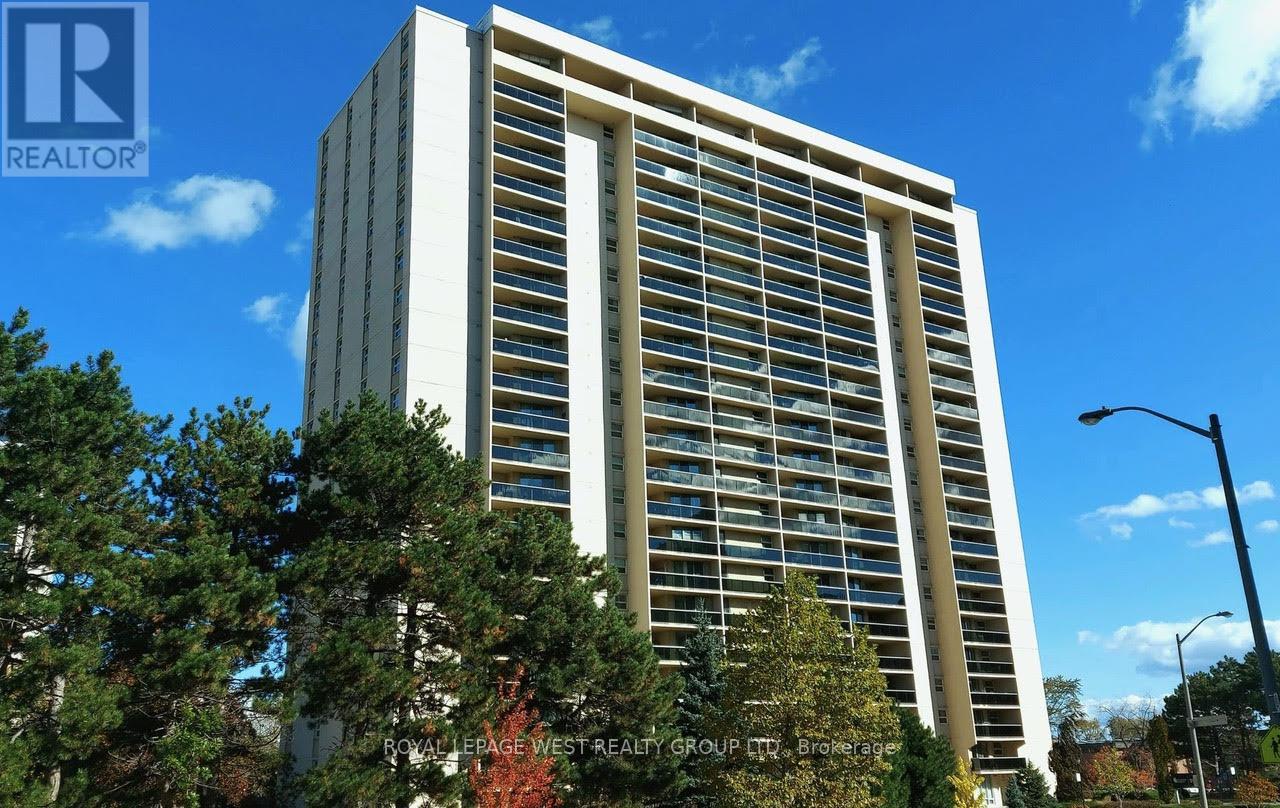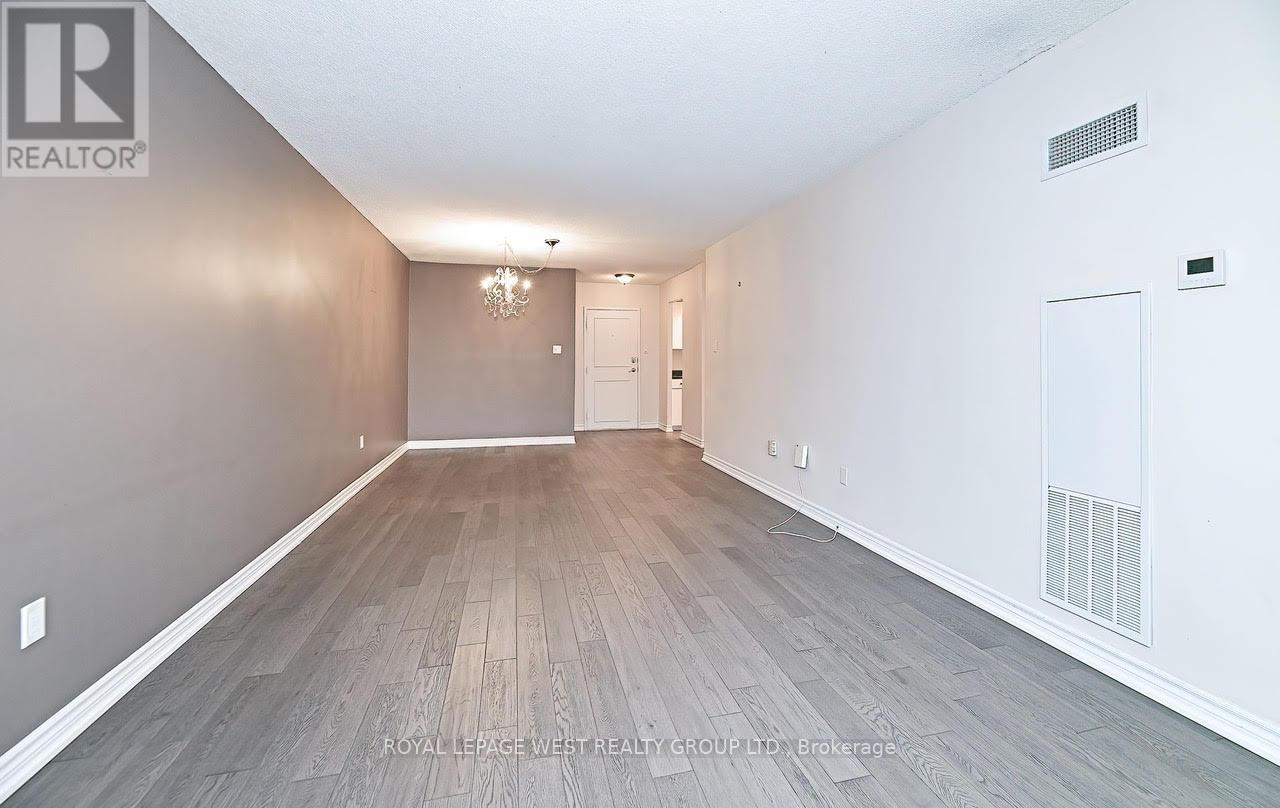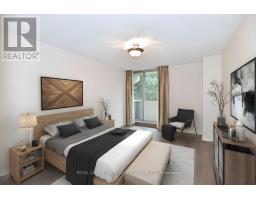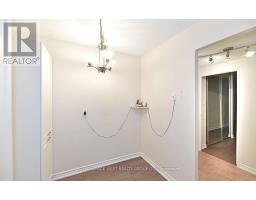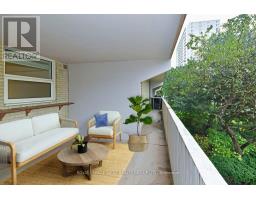205 - 299 Mill Road Toronto, Ontario M9C 4V9
$629,900Maintenance, Heat, Electricity, Water, Cable TV, Common Area Maintenance, Insurance, Parking
$1,332.96 Monthly
Maintenance, Heat, Electricity, Water, Cable TV, Common Area Maintenance, Insurance, Parking
$1,332.96 MonthlySuperb Millgate Manor Residence Exquisitely Situated In The Renown, Family Oriented Markland Wood Community. Large 3 Bedrooms Suite & 2 Full Upgraded Bathrooms, Open Concept Living/ Dining Room, Huge Open Balcony With Walk-Out From Living Room & Primary Bedroom. Laminate Floors Throughout, Ceramic Floors in Bathrooms and Hallway. Good Size In- Suite Locker Plus Underground Parking. Numerous Amenities, Acres of Beautifully Landscaped Grounds, Resort- Like Living At It's Best, Centennial Park, Markland Wood Golf Club, Renown Schools, Easy Access to Pearson Airport, And Downtown Toronto, One Bus To Kipling Subway Station. (id:50886)
Property Details
| MLS® Number | W10265158 |
| Property Type | Single Family |
| Community Name | Markland Wood |
| AmenitiesNearBy | Park, Place Of Worship, Public Transit, Schools |
| CommunityFeatures | Pet Restrictions, Community Centre |
| Features | Balcony |
| ParkingSpaceTotal | 1 |
| PoolType | Indoor Pool, Outdoor Pool |
| Structure | Tennis Court |
Building
| BathroomTotal | 2 |
| BedroomsAboveGround | 3 |
| BedroomsTotal | 3 |
| Amenities | Exercise Centre, Visitor Parking |
| Appliances | Dishwasher, Dryer, Refrigerator, Stove, Washer, Window Coverings |
| CoolingType | Central Air Conditioning |
| ExteriorFinish | Brick |
| FlooringType | Laminate |
| HeatingFuel | Natural Gas |
| HeatingType | Forced Air |
| SizeInterior | 1199.9898 - 1398.9887 Sqft |
| Type | Apartment |
Parking
| Underground |
Land
| Acreage | No |
| LandAmenities | Park, Place Of Worship, Public Transit, Schools |
Rooms
| Level | Type | Length | Width | Dimensions |
|---|---|---|---|---|
| Flat | Living Room | 8.62 m | 3.49 m | 8.62 m x 3.49 m |
| Flat | Dining Room | 8.62 m | 3.49 m | 8.62 m x 3.49 m |
| Flat | Kitchen | 2.29 m | 2.06 m | 2.29 m x 2.06 m |
| Flat | Eating Area | 2.12 m | 1.83 m | 2.12 m x 1.83 m |
| Flat | Primary Bedroom | 4.6 m | 3.36 m | 4.6 m x 3.36 m |
| Flat | Bedroom 2 | 4.16 m | 2.87 m | 4.16 m x 2.87 m |
| Flat | Bedroom 3 | 3.85 m | 3 m | 3.85 m x 3 m |
| Flat | Storage | 2.06 m | 1.56 m | 2.06 m x 1.56 m |
https://www.realtor.ca/real-estate/27605870/205-299-mill-road-toronto-markland-wood-markland-wood
Interested?
Contact us for more information
Anna Klim
Salesperson
5040 Dundas Street West
Toronto, Ontario M9A 1B8
Pawel M. Klim
Broker
5040 Dundas Street West
Toronto, Ontario M9A 1B8

