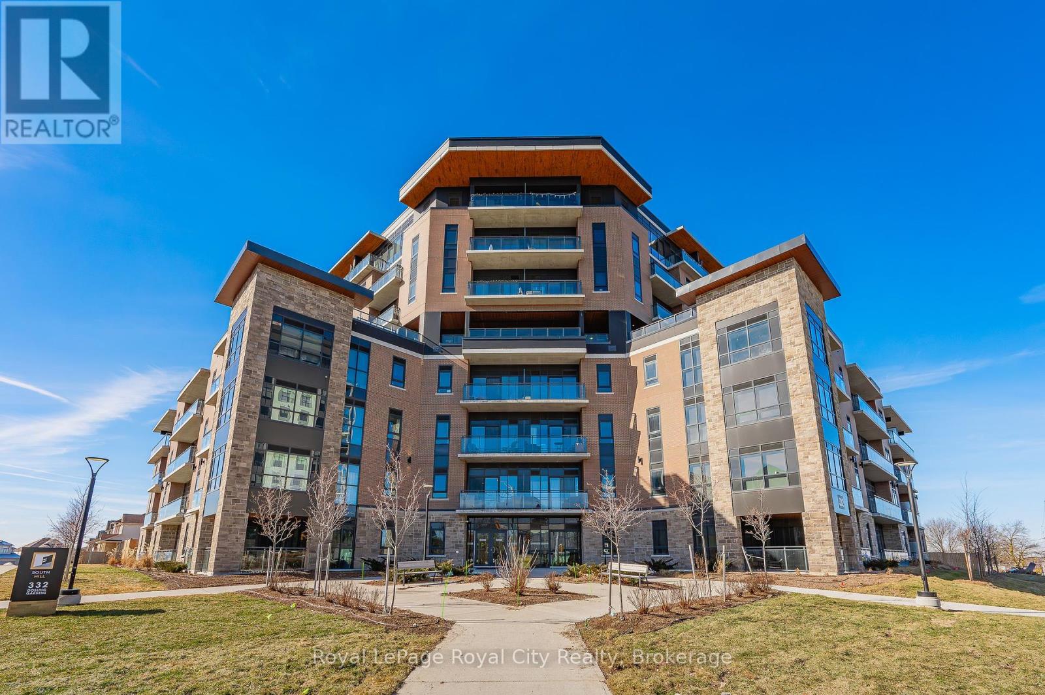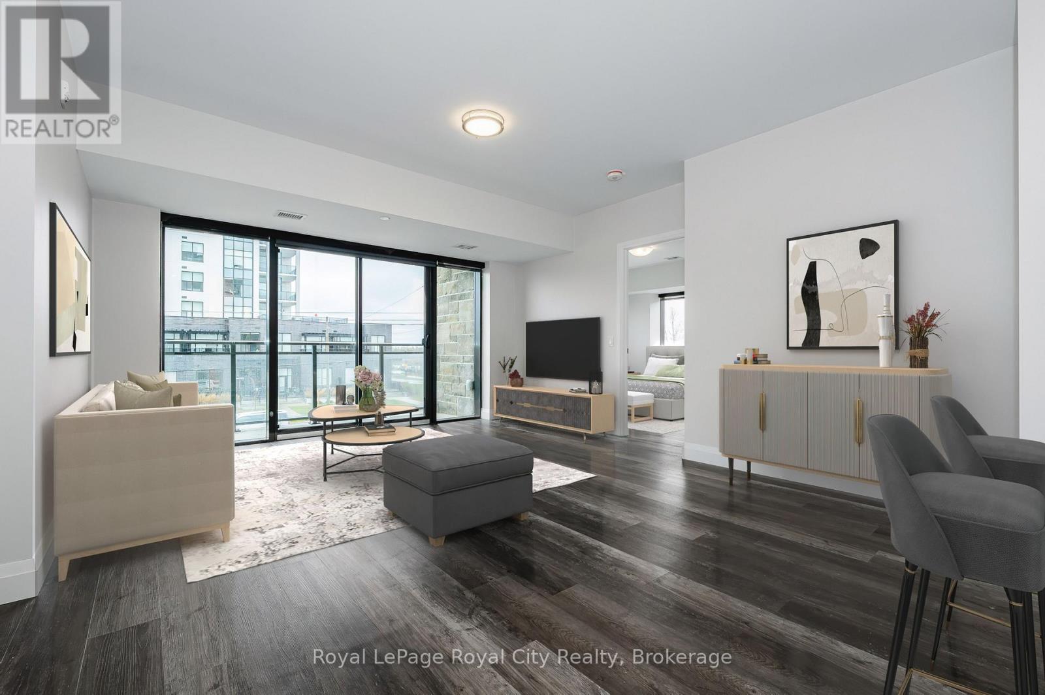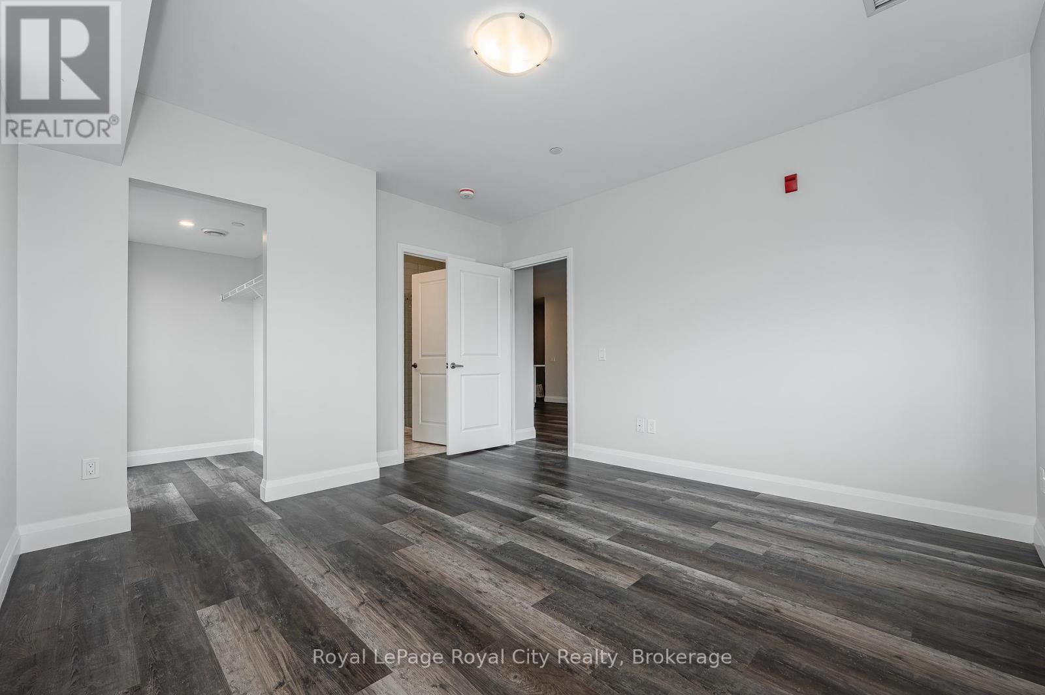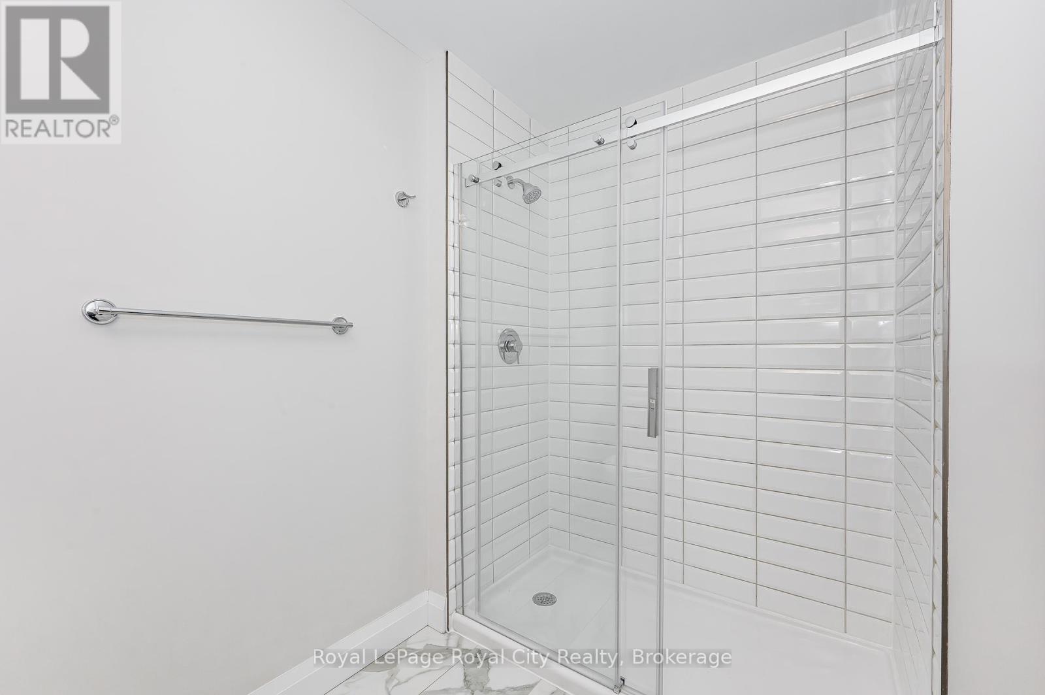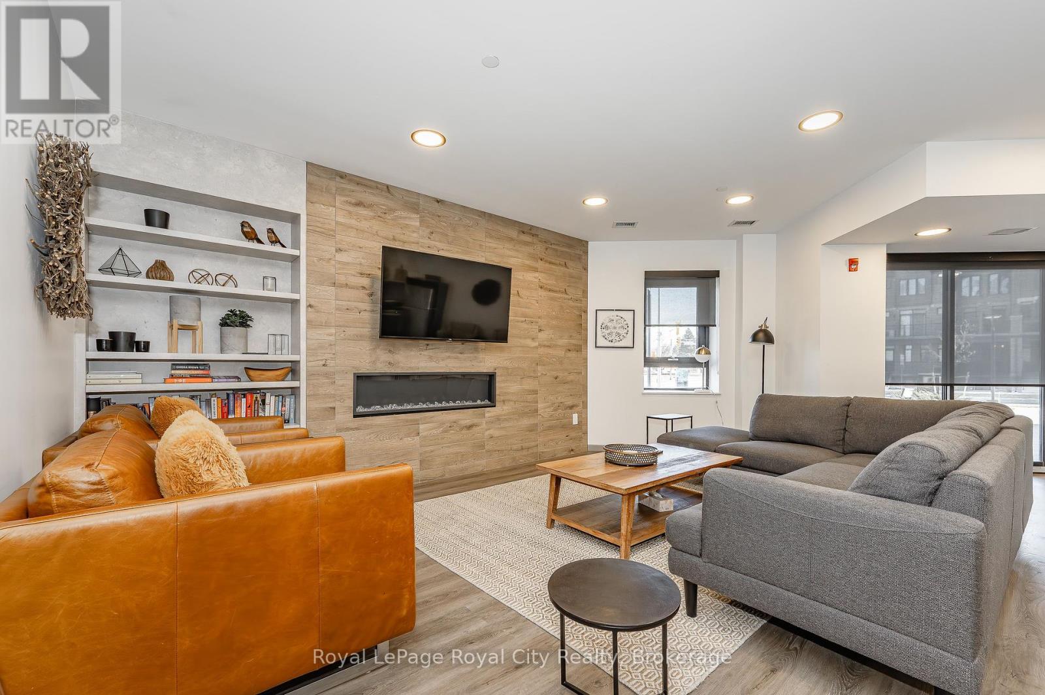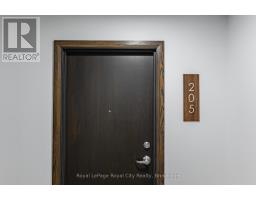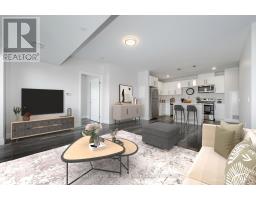205 - 332 Gosling Gardens Guelph, Ontario N1L 1G7
$629,000Maintenance, Insurance, Common Area Maintenance
$667.76 Monthly
Maintenance, Insurance, Common Area Maintenance
$667.76 MonthlyThis luxurious 2 bedroom + 2 bathroom CORNER suite is located in the upscale South Hill Condominium Complex, a prime south-end location! Stunning kitchen with fresh white cabinetry, gleaming back splash, beautiful quartz counters, stainless steel appliances and large island. This suite features pot lighting, a neutral dcor, high ceilings and luxury vinyl plank flooring (no carpets). The open concept main living space is bright and airy featuring large window and sliding doors to the huge 24 foot long west facing balcony-enjoy afternoon sunlight and gorgeous sunsets. Luxurious 3 piece ensuite bathroom featuring quartz countertop, beautiful tile and a walk in shower, adjoins the principal bedroom. A large second bedroom, 4 piece bathroom with a tub/shower combo and in suite laundry complete this unit. The ample closets in the bedrooms and hallway are outfitted with built-ins making storage a breeze. South Hill is loaded with luxurious amenities such as a fitness centre, party room and an outdoor terrace that wraps around the building. The terrace has an outdoor yoga/flex exercise space, outdoor kitchen and lounge areas, all with gorgeous views. There is even a dog spa for your furry friends. Multiple grocery stores, a variety of restaurants, banks, the movie theatre walking/biking trails and many more conveniences are located just outside your doorstep! Directly on the transit route and easy access to the 401 makes this location ideal for commuters. This unit comes with one underground parking space and a storage locker. (id:50886)
Property Details
| MLS® Number | X11900967 |
| Property Type | Single Family |
| Community Name | Guelph South |
| CommunityFeatures | Pet Restrictions |
| Features | Wheelchair Access, Balcony |
| ParkingSpaceTotal | 1 |
| ViewType | City View |
Building
| BathroomTotal | 2 |
| BedroomsAboveGround | 2 |
| BedroomsTotal | 2 |
| Amenities | Exercise Centre, Party Room, Visitor Parking, Storage - Locker |
| Appliances | Dishwasher, Dryer, Refrigerator, Stove, Washer |
| BasementFeatures | Apartment In Basement |
| BasementType | N/a |
| CoolingType | Central Air Conditioning |
| ExteriorFinish | Brick, Stone |
| FireProtection | Controlled Entry |
| HeatingFuel | Electric |
| HeatingType | Forced Air |
| SizeInterior | 999.992 - 1198.9898 Sqft |
| Type | Apartment |
Parking
| Underground |
Land
| Acreage | No |
| ZoningDescription | R4a-42 |
Rooms
| Level | Type | Length | Width | Dimensions |
|---|---|---|---|---|
| Main Level | Living Room | 4.39 m | 2.87 m | 4.39 m x 2.87 m |
| Main Level | Dining Room | 3.94 m | 1.96 m | 3.94 m x 1.96 m |
| Main Level | Kitchen | 4.01 m | 3.05 m | 4.01 m x 3.05 m |
| Main Level | Primary Bedroom | 3.76 m | 3.73 m | 3.76 m x 3.73 m |
| Main Level | Bedroom | 3.15 m | 2.97 m | 3.15 m x 2.97 m |
| Main Level | Foyer | 2.49 m | 1.83 m | 2.49 m x 1.83 m |
https://www.realtor.ca/real-estate/27754629/205-332-gosling-gardens-guelph-guelph-south-guelph-south
Interested?
Contact us for more information
Kim Christopher
Salesperson
30 Edinburgh Road North
Guelph, Ontario N1H 7J1

