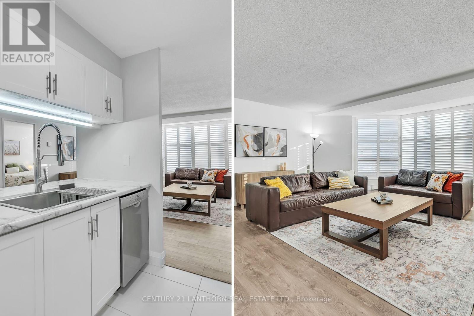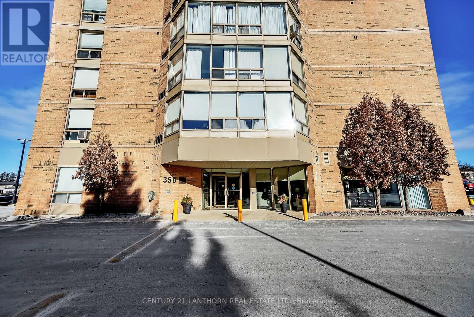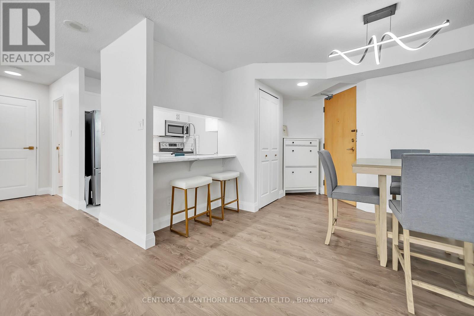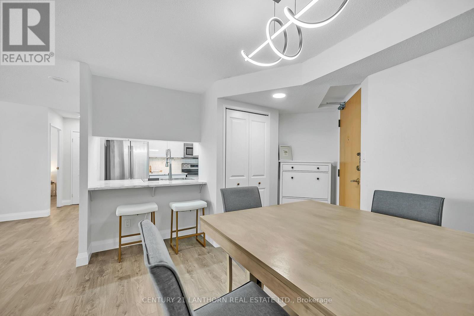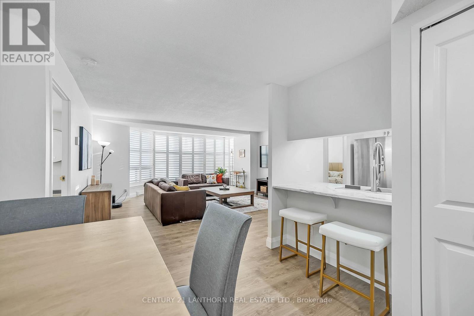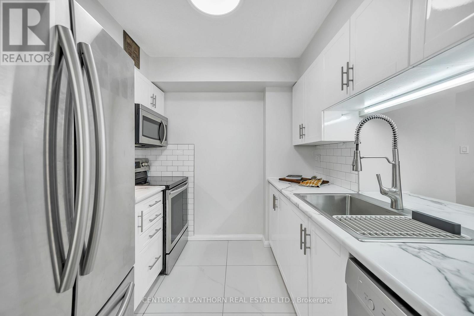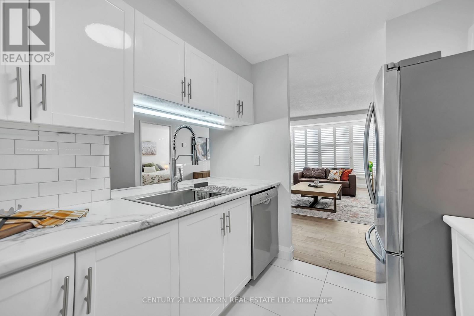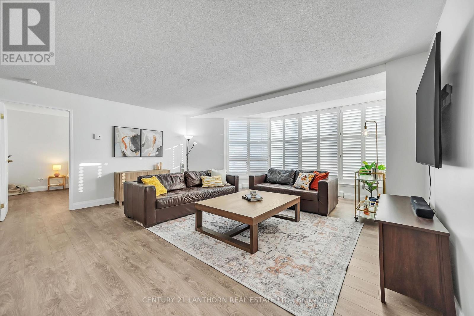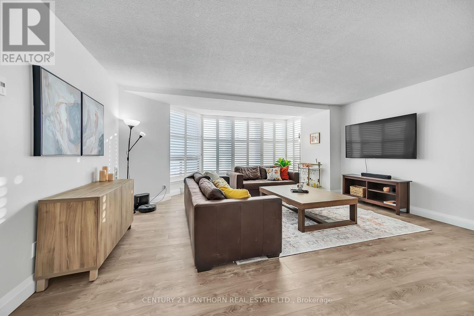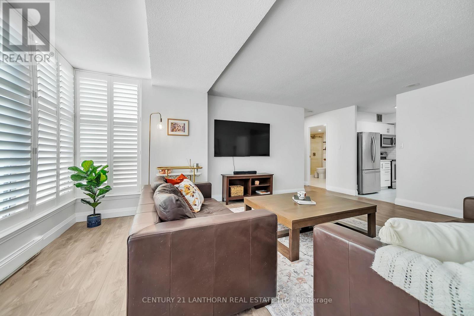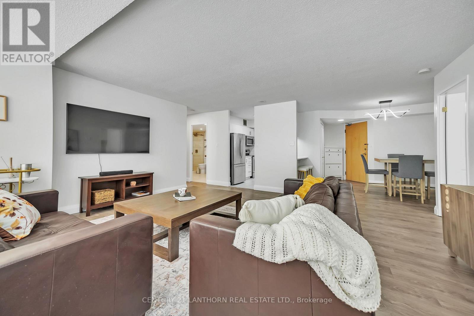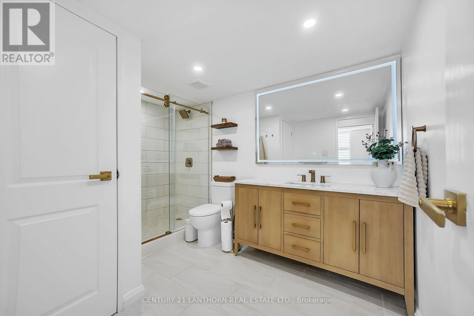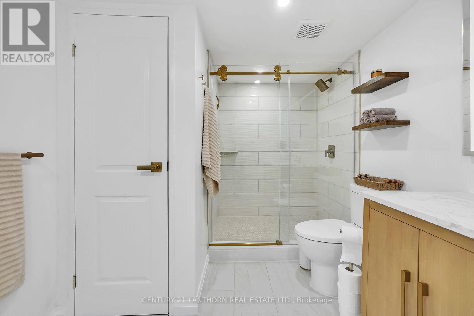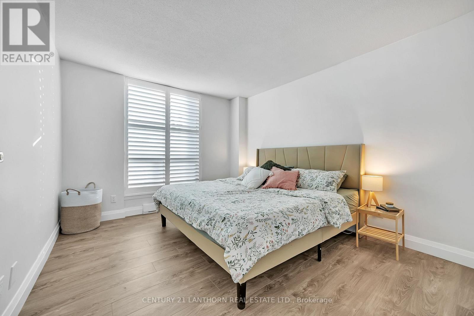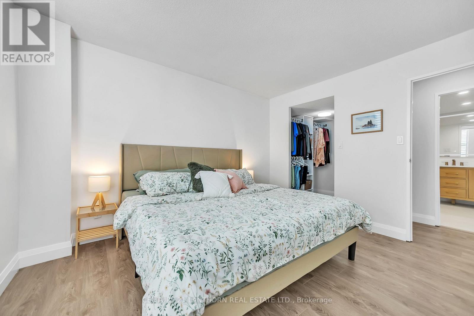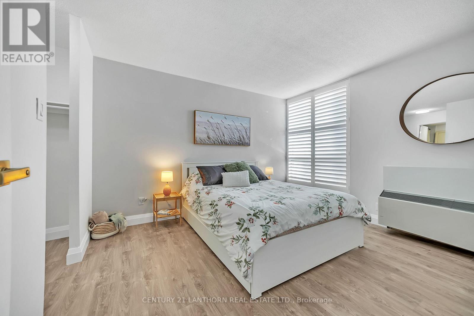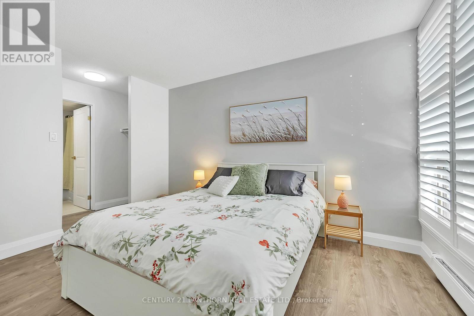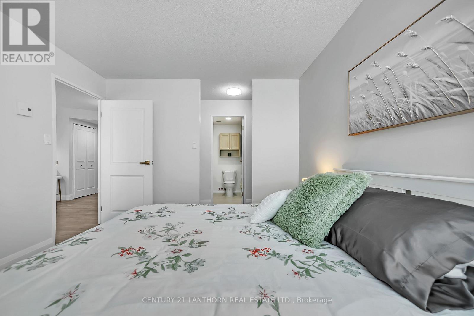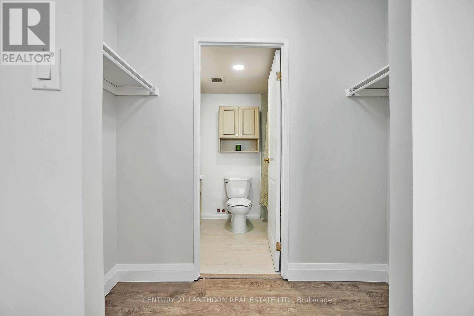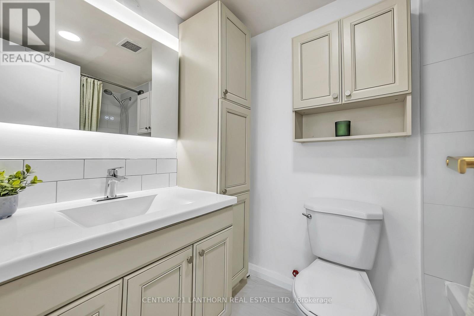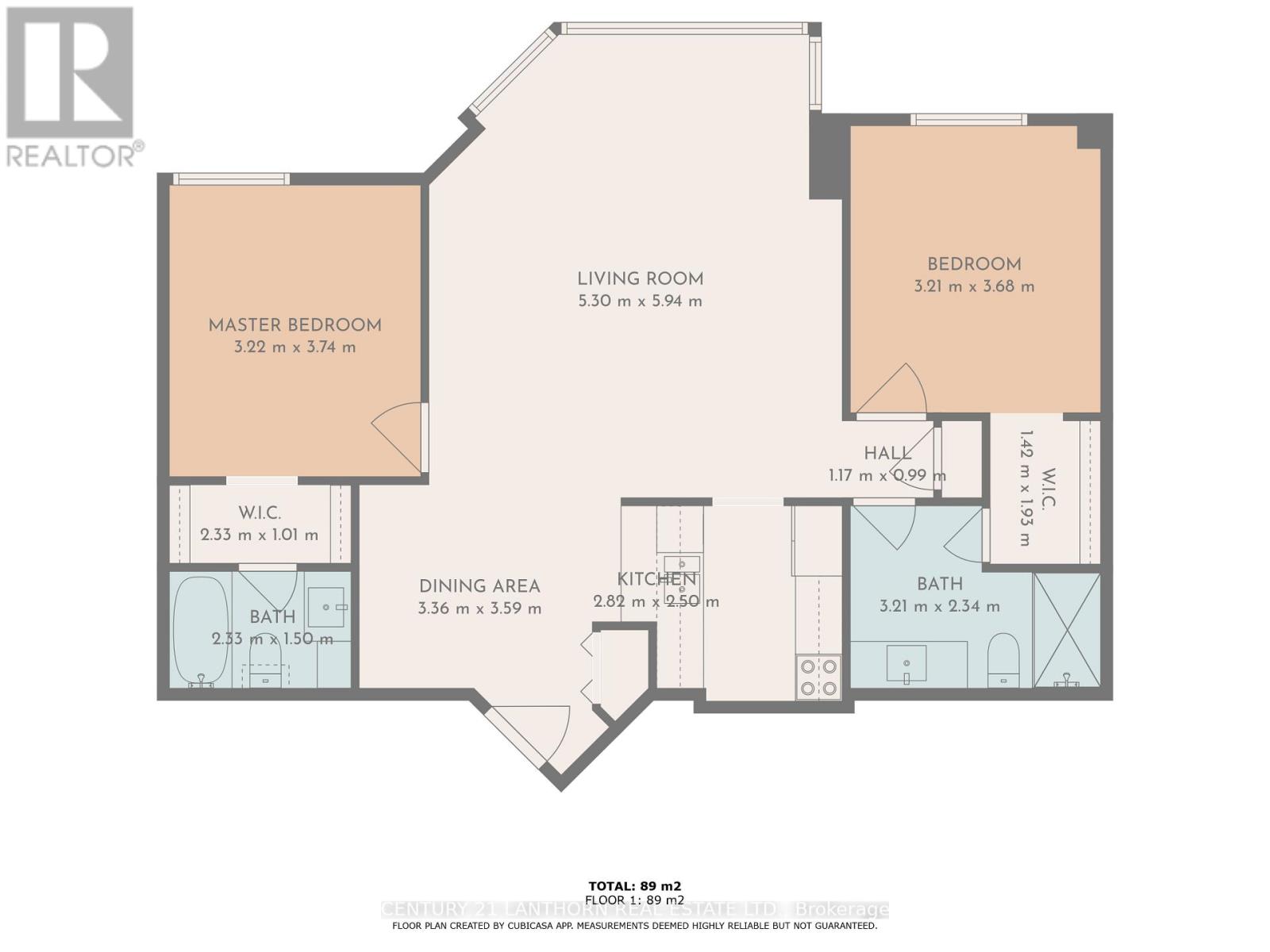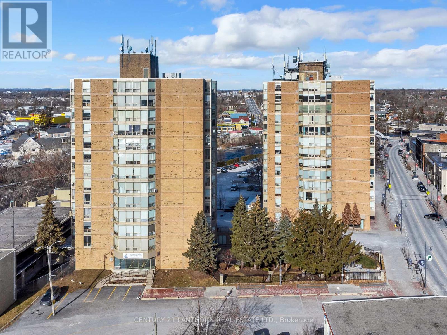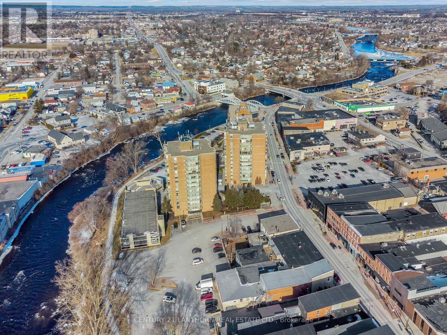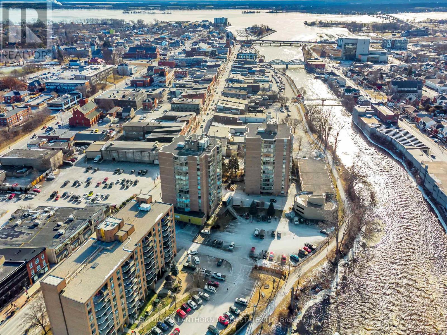205 - 350 Front Street Belleville, Ontario K8N 5M5
$349,000Maintenance, Water, Insurance, Parking
$720.56 Monthly
Maintenance, Water, Insurance, Parking
$720.56 MonthlyLive where the city meets the river! This fully renovated 2-bedroom, 2-bath condo at McNabb Towers puts you right in the heart of Belleville's downtown - steps from cafs, restaurants, shops, seasonal events and the Moira River trail! Move-in ready with new flooring, modern lighting, and a show-stopping ensuite featuring a tiled walk-in shower, oversized vanity, and light-up mirror. Enjoy easy living with one included parking space, guest parking, and on-floor laundry. Relax on the landscaped patio or host friends in a cozy lounge. Small pets are welcome. If you're ready to downsize and upgrade your lifestyle, this downtown gem is the perfect place to land. Included in condo fees: Water, Building Maintenance and Insurance, Garbage/Recycling, One parking space and storage locker. (id:50886)
Property Details
| MLS® Number | X12506700 |
| Property Type | Single Family |
| Community Name | Belleville Ward |
| Amenities Near By | Public Transit, Hospital |
| Community Features | Pets Allowed With Restrictions |
| Features | Carpet Free, Laundry- Coin Operated |
| Parking Space Total | 1 |
Building
| Bathroom Total | 2 |
| Bedrooms Above Ground | 2 |
| Bedrooms Total | 2 |
| Amenities | Visitor Parking, Storage - Locker |
| Appliances | Dishwasher, Stove, Refrigerator |
| Basement Type | None |
| Cooling Type | Wall Unit |
| Exterior Finish | Brick |
| Fire Protection | Controlled Entry |
| Heating Fuel | Electric |
| Heating Type | Baseboard Heaters |
| Size Interior | 1,000 - 1,199 Ft2 |
| Type | Apartment |
Parking
| No Garage |
Land
| Acreage | No |
| Land Amenities | Public Transit, Hospital |
| Landscape Features | Landscaped |
Rooms
| Level | Type | Length | Width | Dimensions |
|---|---|---|---|---|
| Main Level | Bedroom | 3.21 m | 3.68 m | 3.21 m x 3.68 m |
| Main Level | Bathroom | 3.21 m | 2.34 m | 3.21 m x 2.34 m |
| Main Level | Kitchen | 2.82 m | 2.5 m | 2.82 m x 2.5 m |
| Main Level | Living Room | 5.3 m | 5.94 m | 5.3 m x 5.94 m |
| Main Level | Dining Room | 3.36 m | 3.59 m | 3.36 m x 3.59 m |
| Main Level | Bedroom | 3.22 m | 3.74 m | 3.22 m x 3.74 m |
| Main Level | Bathroom | 2.33 m | 1.5 m | 2.33 m x 1.5 m |
Contact Us
Contact us for more information
Elyse Gallagher
Salesperson
(613) 813-9420
www.listwithelyse.com/
www.facebook.com/elysegallagherrealtor
(613) 967-2100
(613) 967-4688
c21lanthorn.ca/belleville-office

