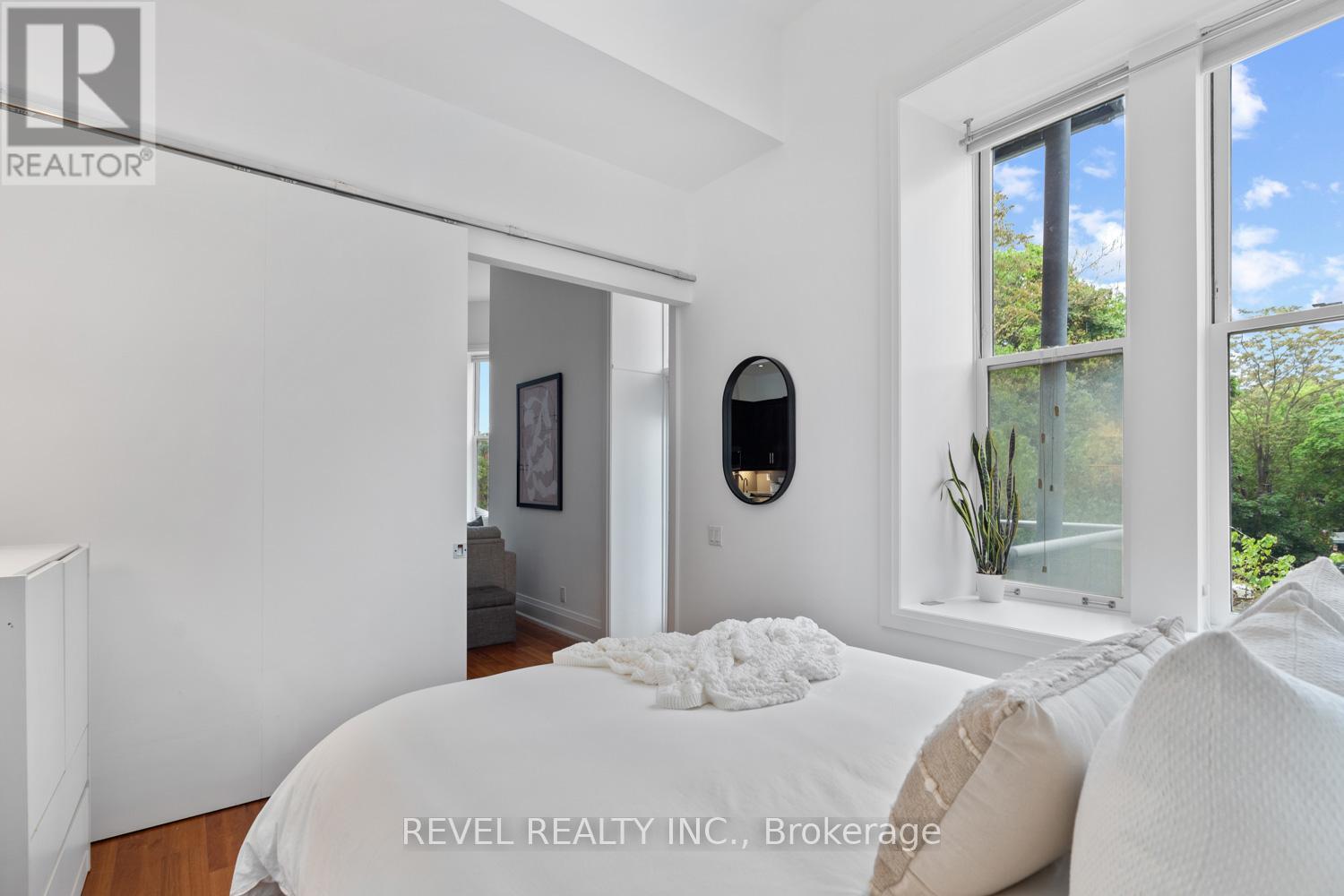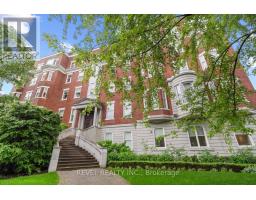205 - 385 Brunswick Avenue Toronto, Ontario M5R 3R1
$850,000Maintenance, Heat, Water, Common Area Maintenance, Insurance, Parking
$948.03 Monthly
Maintenance, Heat, Water, Common Area Maintenance, Insurance, Parking
$948.03 MonthlyBright, Airy, and Perfectly Located! This warm and welcoming condo is ideal for a first-time homebuyer or anyone seeking stylish urban living. From the moment you step inside, youll be struck by the bright, open atmosphere created by the soaring 11 ft ceilings and a large bay window that floods the living space with natural light. The open-concept layout seamlessly connects the kitchen and living area, perfect for entertaining or relaxing. The kitchen features ample storage and a breakfast bar along the island, offering both functionality and style. The airy vibe continues into the spacious bedroom, complete with a large window and a closet with built-in shelving. Step out onto your private balcony to enjoy peaceful courtyard views. The unit also includes a locker and a dedicated parking spot for added convenience. Building amenities like a gym, concierge service, and security complete the package.Set in a quiet, well-maintained low-rise building, this condo offers modern living with unbeatable access to city amenities. Just steps from Bloor Street West's shops and cafes, Spadina, and Dupont, you're also within walking distance of Line 1 and 2 subways and U of T. Minutes from Yorkville, the Royal Ontario Museum and TMU, this location truly has it all. Don't miss your chance to call this beautiful space home! **** EXTRAS **** Unit comes with a parking spot and a locker. Amenities include a visitor parking, concierge, gym, party room. (id:50886)
Property Details
| MLS® Number | C11911982 |
| Property Type | Single Family |
| Community Name | Annex |
| CommunityFeatures | Pet Restrictions |
| ParkingSpaceTotal | 1 |
Building
| BathroomTotal | 1 |
| BedroomsAboveGround | 1 |
| BedroomsTotal | 1 |
| Amenities | Storage - Locker |
| Appliances | Dishwasher, Dryer, Refrigerator, Stove, Washer, Window Coverings |
| CoolingType | Central Air Conditioning |
| ExteriorFinish | Brick |
| FlooringType | Hardwood, Tile |
| HeatingFuel | Natural Gas |
| HeatingType | Heat Pump |
| SizeInterior | 599.9954 - 698.9943 Sqft |
| Type | Apartment |
Parking
| Underground |
Land
| Acreage | No |
Rooms
| Level | Type | Length | Width | Dimensions |
|---|---|---|---|---|
| Flat | Living Room | 3 m | 4.5 m | 3 m x 4.5 m |
| Flat | Dining Room | 3 m | 4.5 m | 3 m x 4.5 m |
| Flat | Kitchen | 2.2 m | 5.2 m | 2.2 m x 5.2 m |
| Flat | Primary Bedroom | 3.2 m | 3.4 m | 3.2 m x 3.4 m |
| Flat | Bathroom | 2.4 m | 2.3 m | 2.4 m x 2.3 m |
https://www.realtor.ca/real-estate/27776273/205-385-brunswick-avenue-toronto-annex-annex
Interested?
Contact us for more information
Michael Leonard David Prior
Broker
848 College St Main Floor
Toronto, Ontario M6H 1A2











































