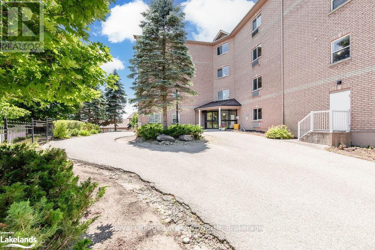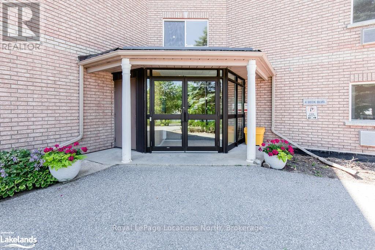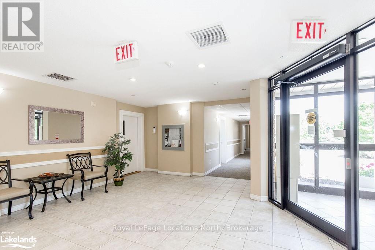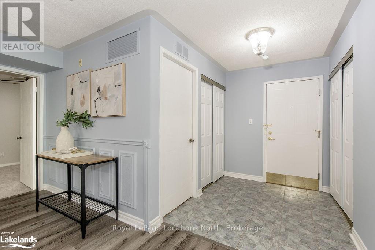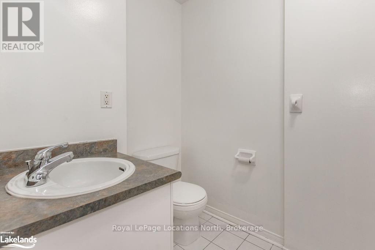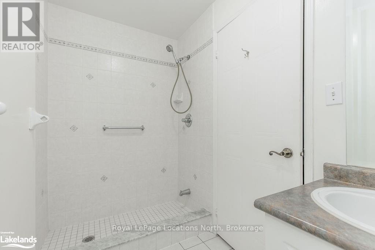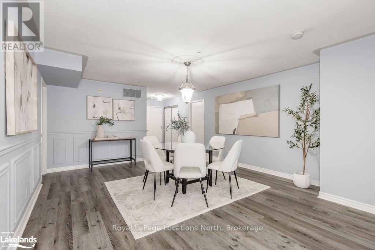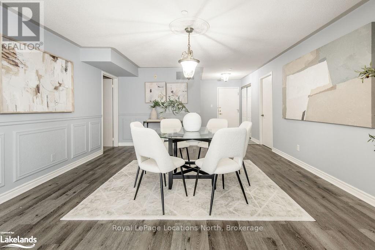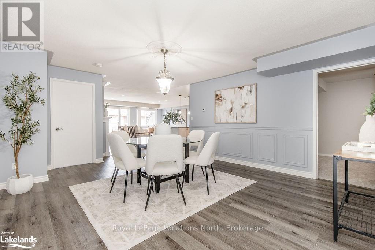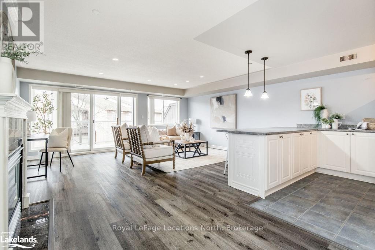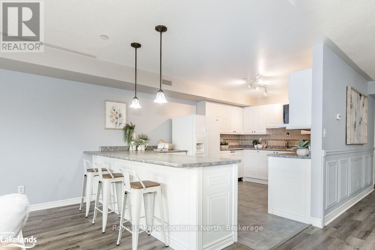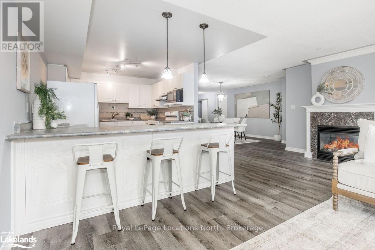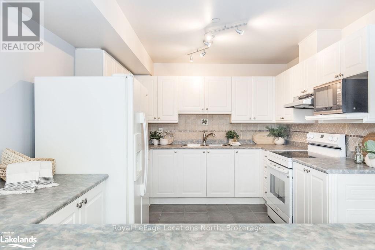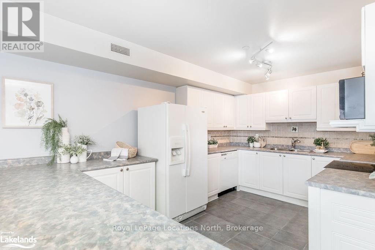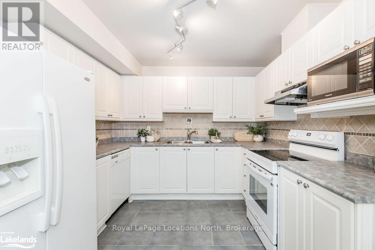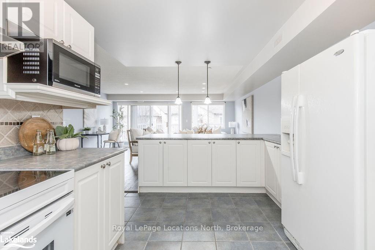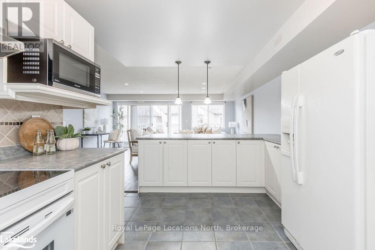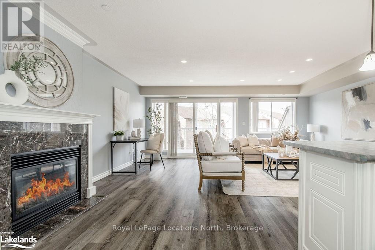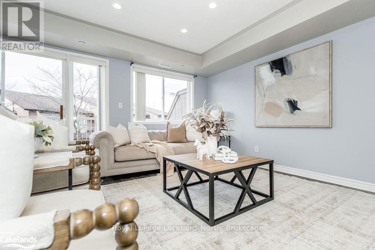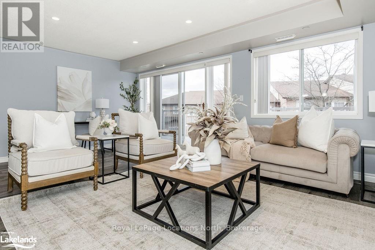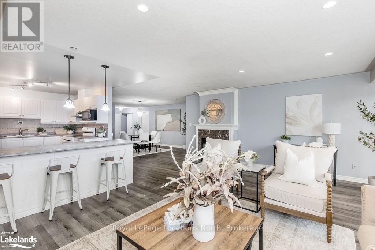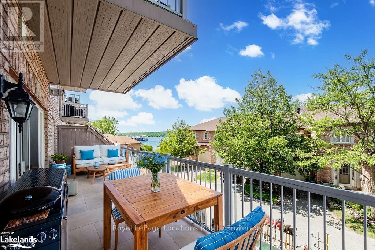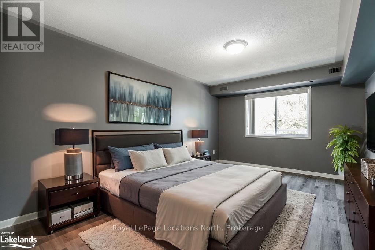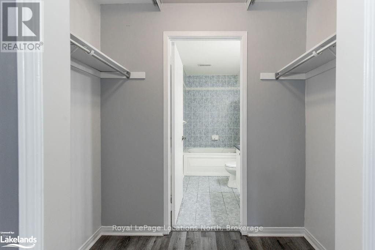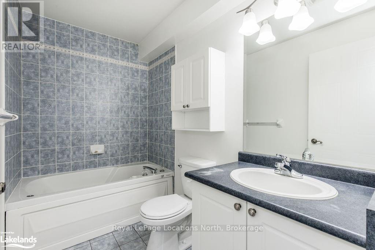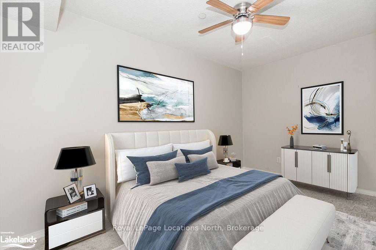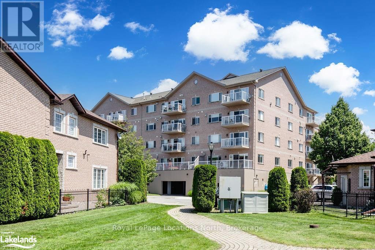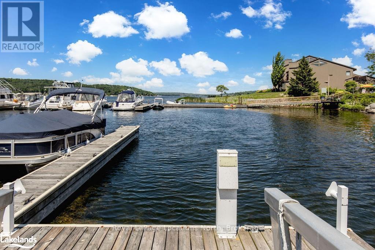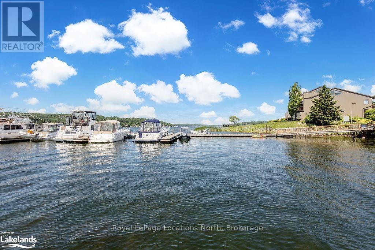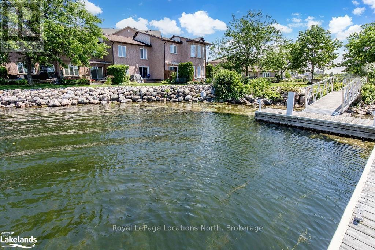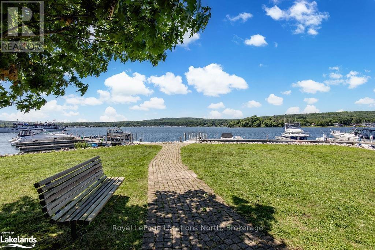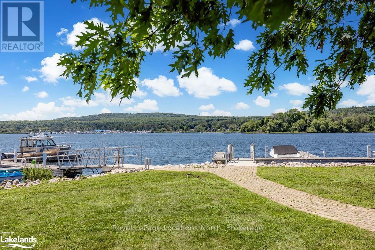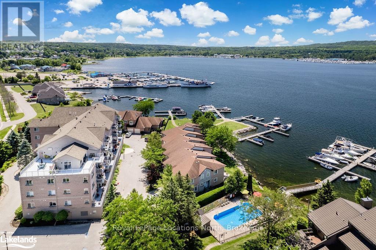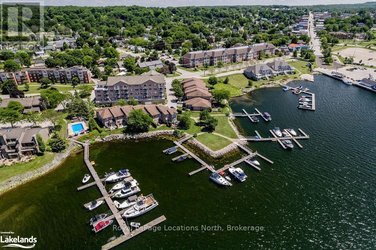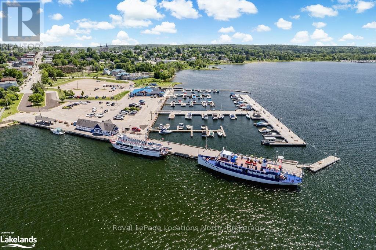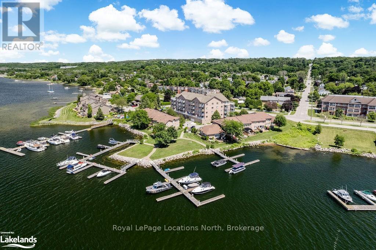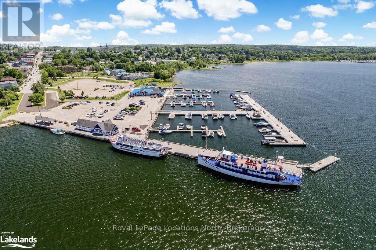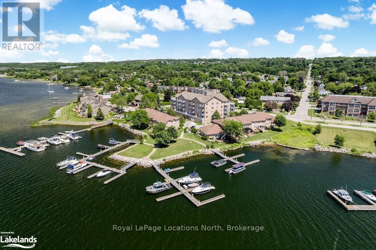205 - 4 Beck Boulevard Penetanguishene, Ontario L9M 2H3
$575,000Maintenance, Insurance, Common Area Maintenance, Water
$639.43 Monthly
Maintenance, Insurance, Common Area Maintenance, Water
$639.43 MonthlyBayside Waterfront Estates Condominiums presents a charming main floor unit featuring two bedrooms and two bathrooms. Recently updated with fresh paint, new carpet in the second bedroom and new laminate flooring, this condo exudes a fresh appeal. The spacious, open-concept design seamlessly integrates a large kitchen, dining room, and living area, ideal for both daily living and entertaining guests. A standout feature of this unit is its expansive balcony complete with a gas hookup for BBQs, offering breathtaking water views—an idyllic setting for relaxation and outdoor dining. Adding to the cozy ambiance is a fireplace in the living room, perfect for chilly evenings and adding a touch of warmth and charm to the space. Included is an underground parking spot for convenience. Moreover, the dock fee for the year has been prepaid, catering especially to boating enthusiasts. Overall, this condo harmoniously blends comfort with its picturesque waterfront location, promising a lifestyle of ease, convenience, and serene waterfront living. (id:50886)
Property Details
| MLS® Number | S10440389 |
| Property Type | Single Family |
| Community Name | Penetanguishene |
| CommunityFeatures | Pet Restrictions |
| EquipmentType | Water Heater |
| Features | Level |
| ParkingSpaceTotal | 1 |
| RentalEquipmentType | Water Heater |
| Structure | Dock, Breakwater |
| ViewType | View Of Water |
| WaterFrontType | Waterfront |
Building
| BathroomTotal | 2 |
| BedroomsAboveGround | 2 |
| BedroomsTotal | 2 |
| Amenities | Exercise Centre, Visitor Parking, Storage - Locker |
| Appliances | Dishwasher, Dryer, Microwave, Refrigerator, Stove, Washer |
| ExteriorFinish | Brick |
| FireProtection | Smoke Detectors |
| FireplacePresent | Yes |
| FoundationType | Block |
| HeatingFuel | Natural Gas |
| HeatingType | Forced Air |
| SizeInterior | 1199.9898 - 1398.9887 Sqft |
| Type | Apartment |
Parking
| Underground |
Land
| AccessType | Year-round Access |
| Acreage | No |
| ZoningDescription | Rm-2 |
Rooms
| Level | Type | Length | Width | Dimensions |
|---|---|---|---|---|
| Main Level | Living Room | 5.18 m | 4.8 m | 5.18 m x 4.8 m |
| Main Level | Dining Room | 4.62 m | 4.41 m | 4.62 m x 4.41 m |
| Main Level | Kitchen | 4.57 m | 3.04 m | 4.57 m x 3.04 m |
| Main Level | Primary Bedroom | 4.57 m | 3.35 m | 4.57 m x 3.35 m |
| Main Level | Bathroom | Measurements not available | ||
| Main Level | Bedroom | 4.08 m | 3.04 m | 4.08 m x 3.04 m |
| Main Level | Bathroom | Measurements not available | ||
| Main Level | Utility Room | 1.72 m | 2.38 m | 1.72 m x 2.38 m |
Utilities
| Wireless | Available |
https://www.realtor.ca/real-estate/27665778/205-4-beck-boulevard-penetanguishene-penetanguishene
Interested?
Contact us for more information
Michelle Quevillon
Salesperson
1249 Mosley St.
Wasaga Beach, Ontario L9Z 2E5

