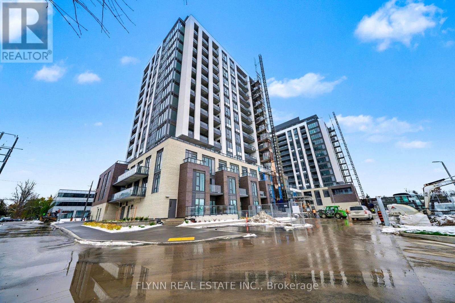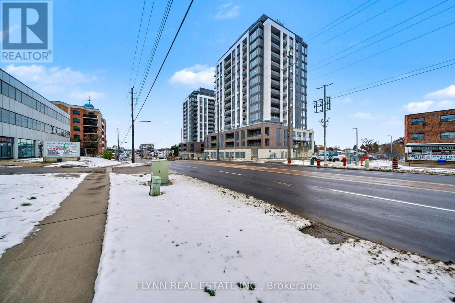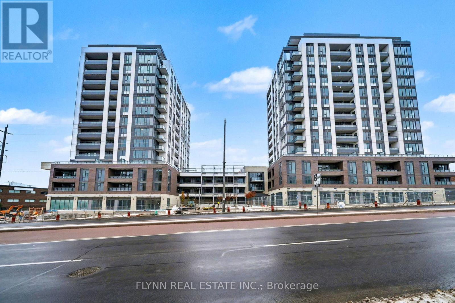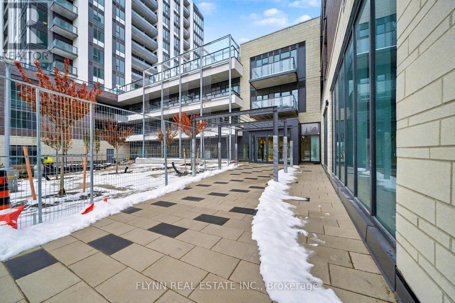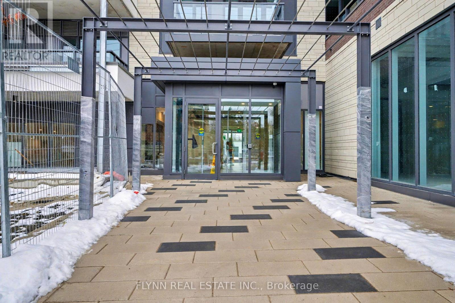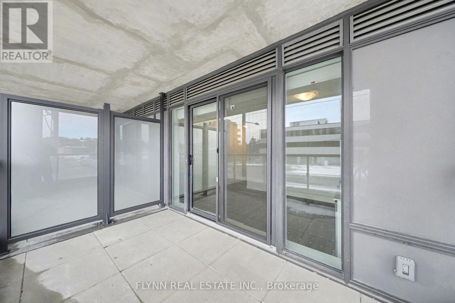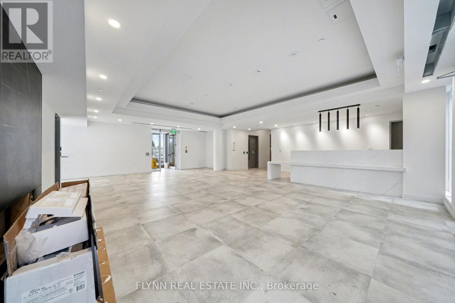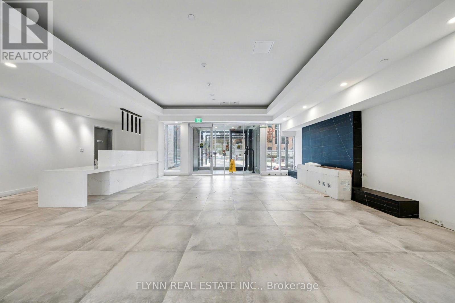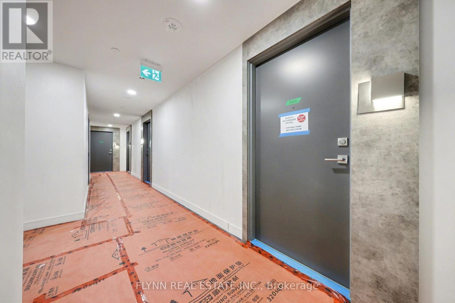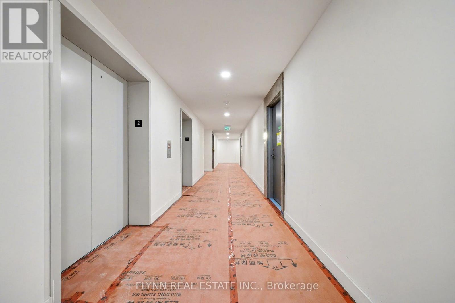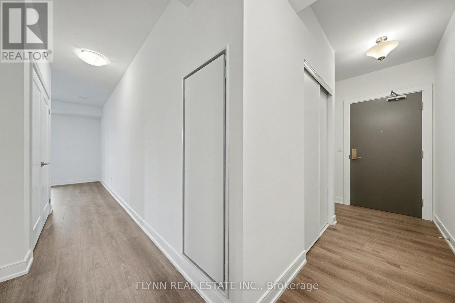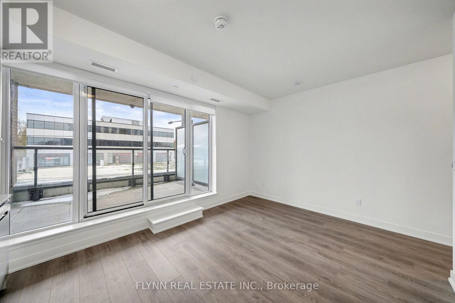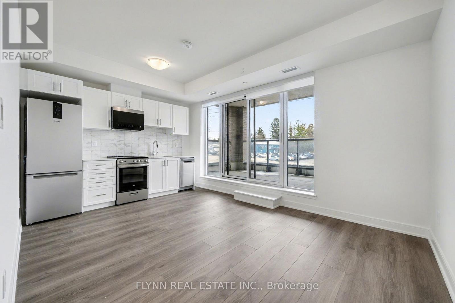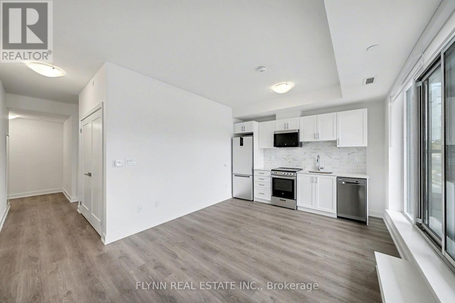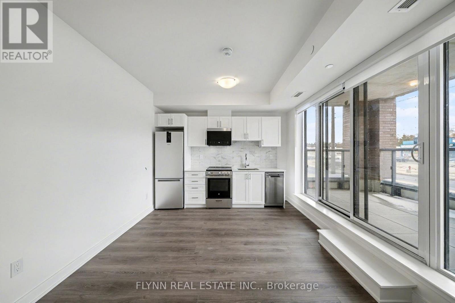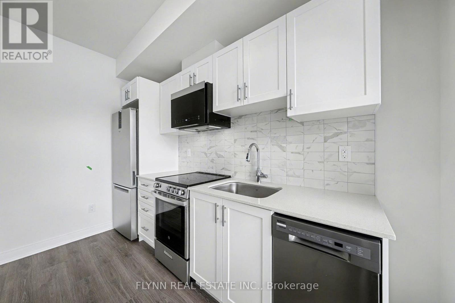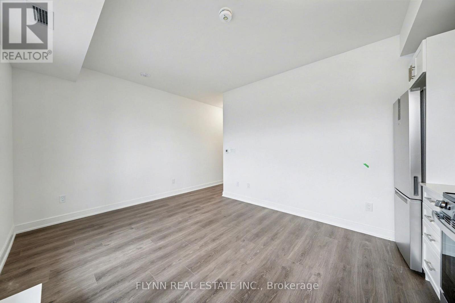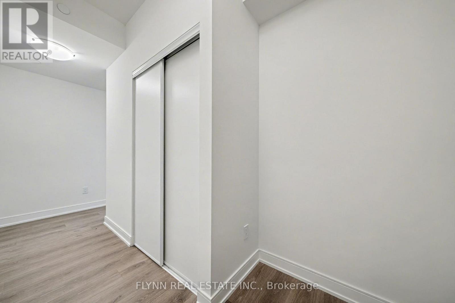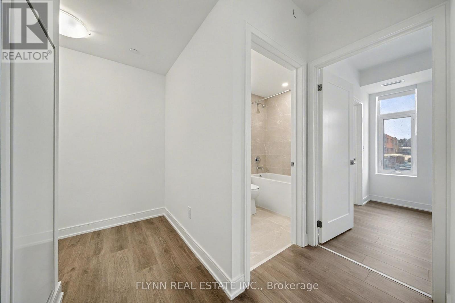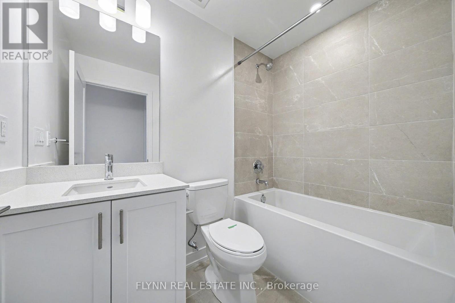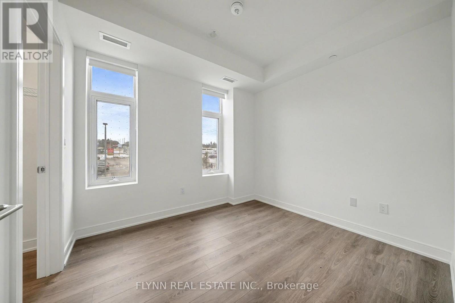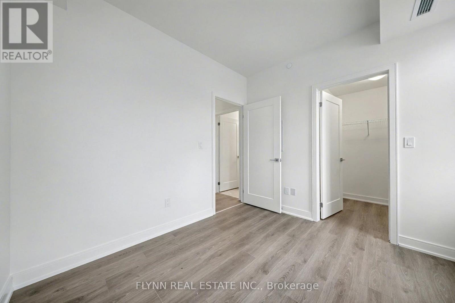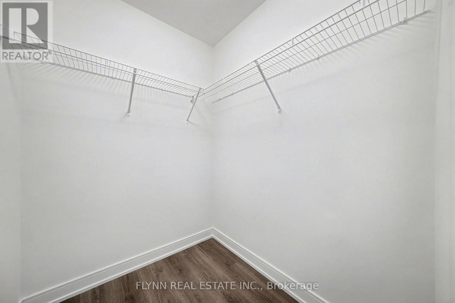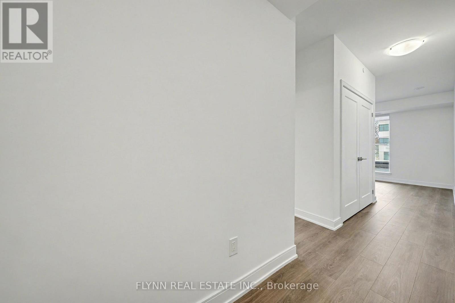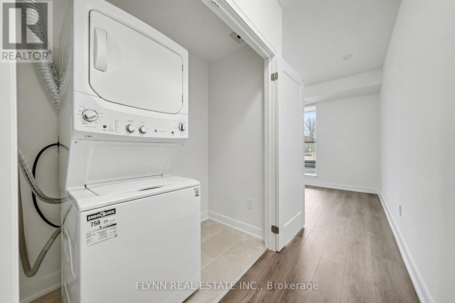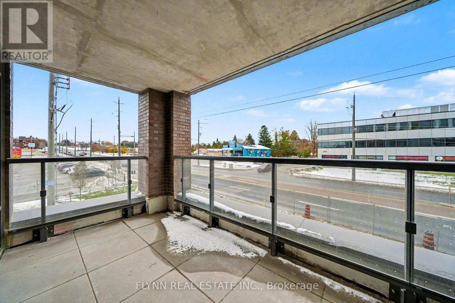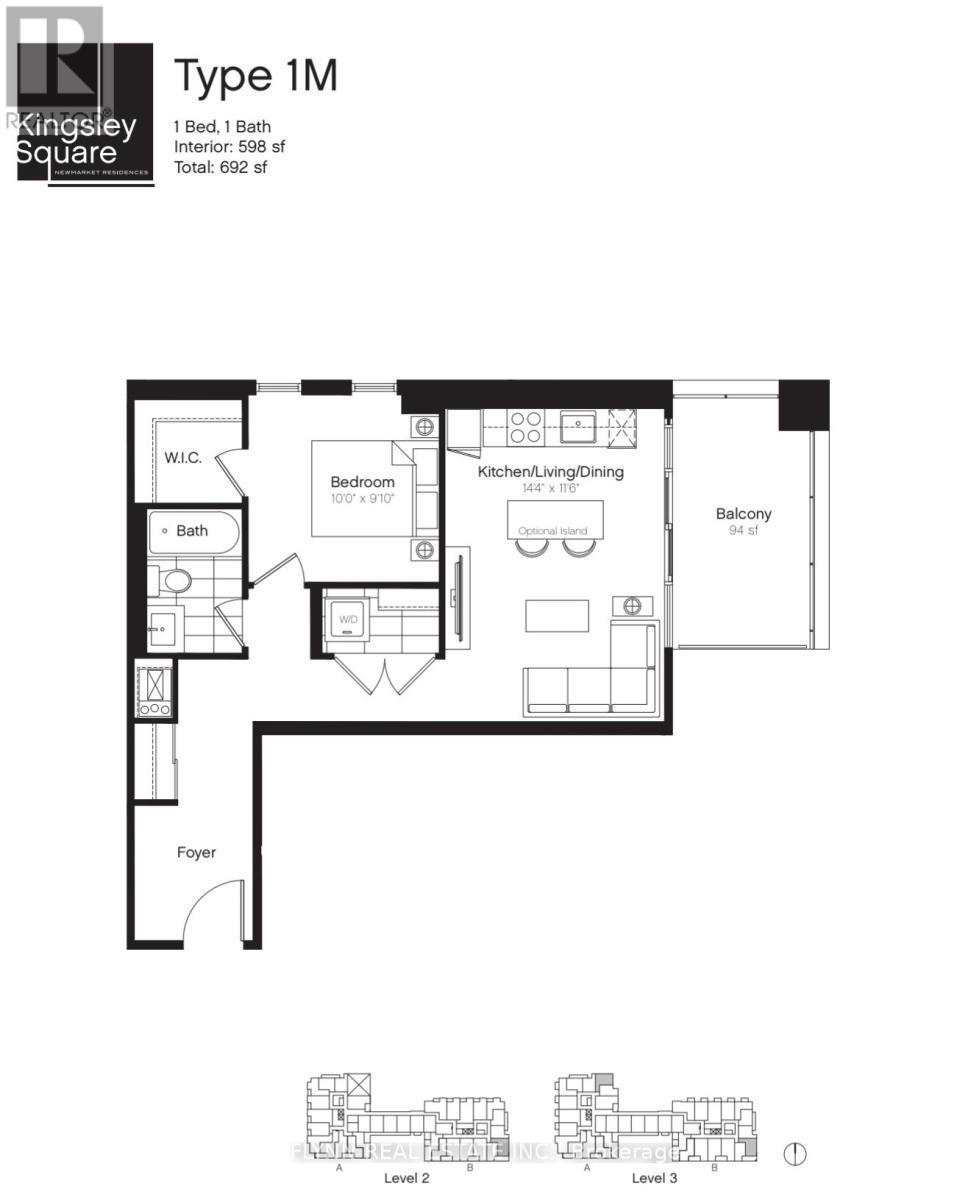205 - 715 Davis Drive Newmarket, Ontario L3Y 0J2
$2,000 Monthly
Spacious and bright 1-bedroom, 1-bath suite in Kingsley Square, located in the heart of Newmarket near Southlake Regional Health Centre, shopping, and transit. This thoughtfully designed 598 sq ft interior layout features a modern open-concept kitchen and living area with full-height windows and walkout to a 94 sq ft balcony.The kitchen is equipped with stainless-steel appliances, quartz countertops, tile backsplash, and soft-close cabinetry. The bedroom includes a large window and walk-in closet, while the bathroom offers contemporary finishes and a deep soaker tub. In-suite laundry and a spacious foyer with extra closet storage add everyday convenience.Building amenities include a fitness centre, yoga area, party room with lounge, rooftop terrace with BBQs, pet wash station, and visitor parking.One parking space and one locker included. Tenant to pays all metered utilities. All measurements are approximate and to be verified by the tenant. (id:50886)
Property Details
| MLS® Number | N12550684 |
| Property Type | Single Family |
| Community Name | Huron Heights-Leslie Valley |
| Community Features | Pets Allowed With Restrictions |
| Features | Balcony |
| Parking Space Total | 1 |
Building
| Bathroom Total | 1 |
| Bedrooms Above Ground | 1 |
| Bedrooms Total | 1 |
| Age | New Building |
| Amenities | Storage - Locker |
| Basement Type | None |
| Cooling Type | Central Air Conditioning |
| Exterior Finish | Brick |
| Flooring Type | Laminate |
| Heating Fuel | Natural Gas |
| Heating Type | Forced Air |
| Size Interior | 500 - 599 Ft2 |
| Type | Apartment |
Parking
| Underground | |
| Garage |
Land
| Acreage | No |
Rooms
| Level | Type | Length | Width | Dimensions |
|---|---|---|---|---|
| Main Level | Living Room | 6.78 m | 3.38 m | 6.78 m x 3.38 m |
| Main Level | Dining Room | 3.38 m | 6.78 m | 3.38 m x 6.78 m |
| Main Level | Kitchen | 6.78 m | 3.38 m | 6.78 m x 3.38 m |
| Main Level | Primary Bedroom | 3.28 m | 2.9 m | 3.28 m x 2.9 m |
| Main Level | Laundry Room | 1.37 m | 1.37 m | 1.37 m x 1.37 m |
Contact Us
Contact us for more information
Jon Flynn
Broker of Record
flynnrealestateinc.com/
twitter.com/JonFlynnREstats
6314 Armstrong Drive
Niagara Falls, Ontario L2H 2G4
(888) 983-5966
(888) 983-5966
www.flynnrealestateinc.com/

