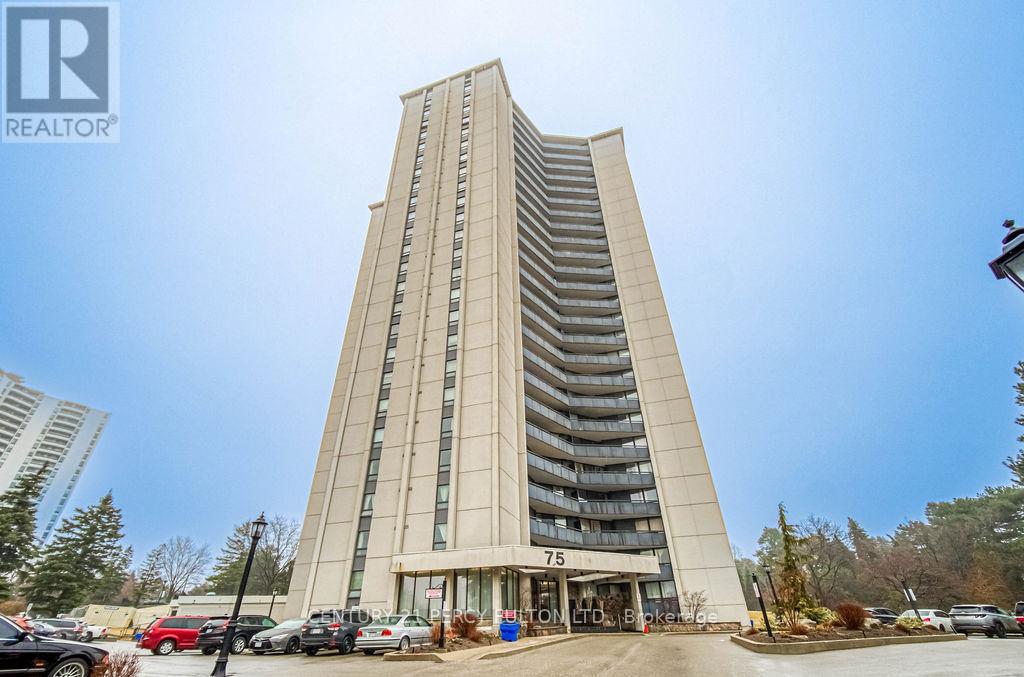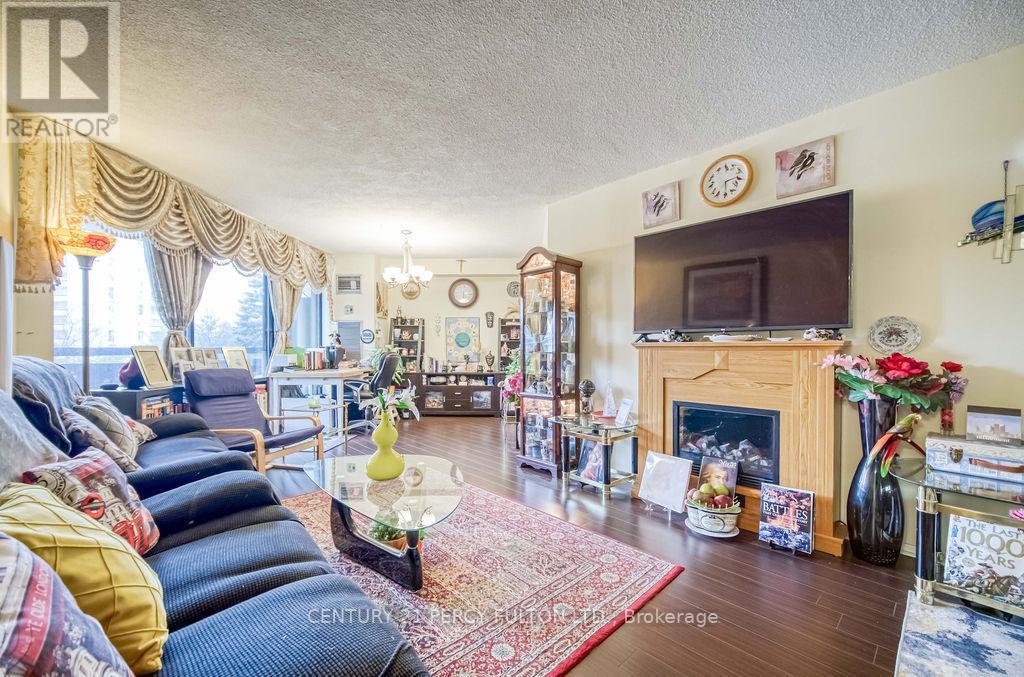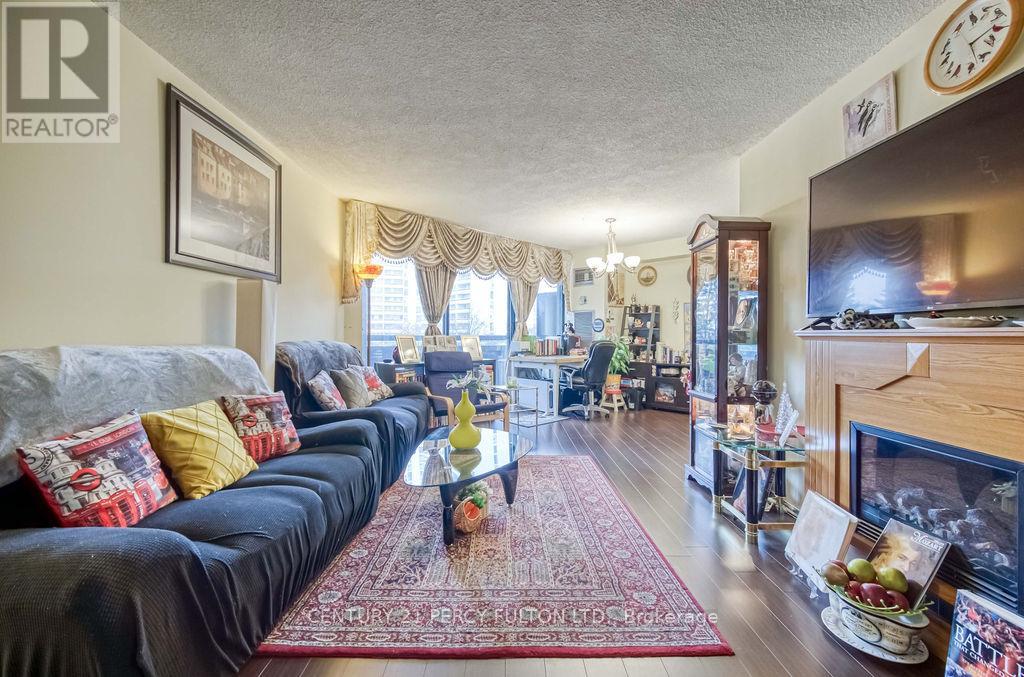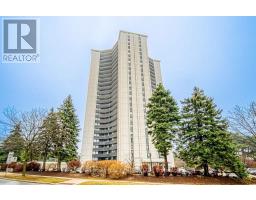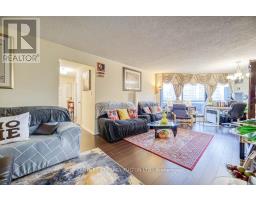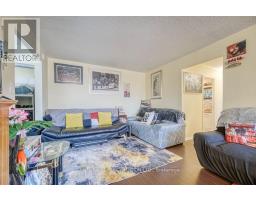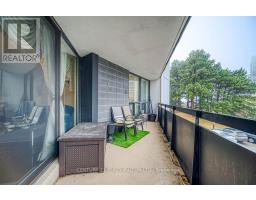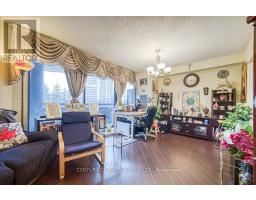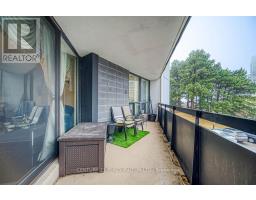205 - 75 Graydon Hall Drive Toronto, Ontario M3A 3M5
$680,000Maintenance, Heat, Electricity, Common Area Maintenance, Parking
$1,200 Monthly
Maintenance, Heat, Electricity, Common Area Maintenance, Parking
$1,200 MonthlyWelcome to this spacious 3-bedroom, 2-bathroom residence! The open-concept living and dining area is filled with natural light from large windows, creating a warm and inviting ambience. The modern kitchen boasts SS fridge, SS dishwasher, stove and microwave along with ample storage cabinets. Retreat to the generously sized bedrooms, including a primary suite featuring a walk-in closet and a convenient 2-piece ensuite. For added convenience, enjoy the in-suite laundry room. Step onto a large balcony to take a breathing panoramic views. This meticulously maintained luxury building offers exceptional amenities, including a beautifully landscaped garden and a dedicated BBQ/picnic area. Ideally located near TTC, highways 401, 404 , Fairview Mall, and subway access, this residence provides the perfect blend of comfort and convenience. (id:50886)
Property Details
| MLS® Number | C12053615 |
| Property Type | Single Family |
| Community Name | Parkwoods-Donalda |
| Community Features | Pet Restrictions |
| Features | Balcony, In Suite Laundry |
| Parking Space Total | 1 |
Building
| Bathroom Total | 2 |
| Bedrooms Above Ground | 3 |
| Bedrooms Total | 3 |
| Age | 51 To 99 Years |
| Amenities | Security/concierge, Exercise Centre, Party Room, Visitor Parking, Storage - Locker |
| Appliances | All, Window Coverings |
| Cooling Type | Central Air Conditioning |
| Exterior Finish | Concrete |
| Fire Protection | Security Guard |
| Flooring Type | Laminate, Ceramic, Hardwood |
| Half Bath Total | 1 |
| Heating Fuel | Natural Gas |
| Heating Type | Forced Air |
| Size Interior | 1,200 - 1,399 Ft2 |
| Type | Apartment |
Parking
| Underground | |
| Garage |
Land
| Acreage | No |
Rooms
| Level | Type | Length | Width | Dimensions |
|---|---|---|---|---|
| Flat | Living Room | 3.47 m | 5.63 m | 3.47 m x 5.63 m |
| Flat | Dining Room | 4.6 m | 3.32 m | 4.6 m x 3.32 m |
| Flat | Kitchen | 4.29 m | 2.47 m | 4.29 m x 2.47 m |
| Flat | Primary Bedroom | 4.63 m | 3.32 m | 4.63 m x 3.32 m |
| Flat | Bedroom 2 | 3.68 m | 3.08 m | 3.68 m x 3.08 m |
| Flat | Bedroom 3 | 2.74 m | 3.08 m | 2.74 m x 3.08 m |
| Flat | Laundry Room | Measurements not available |
Contact Us
Contact us for more information
Irene Awad
Salesperson
(416) 298-8200
(416) 298-6602
HTTP://www.c21percyfulton.com


