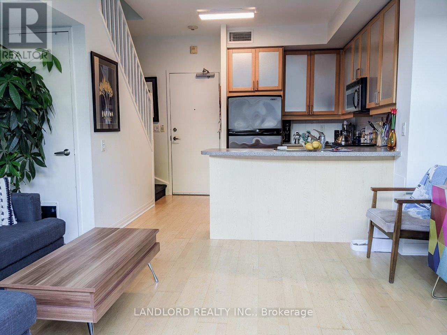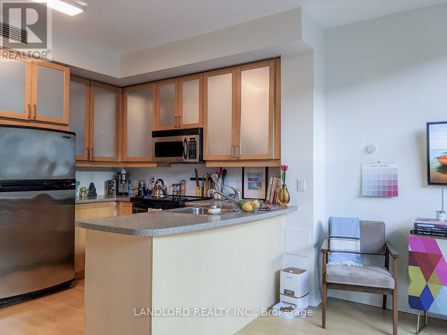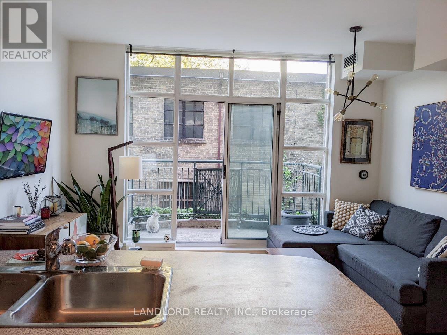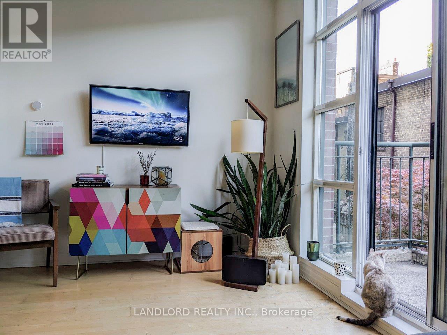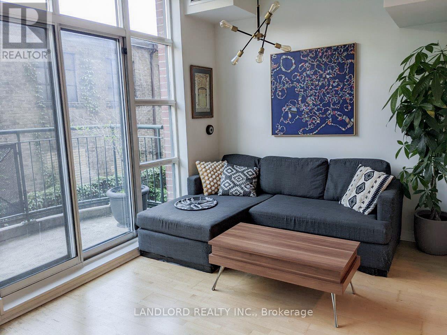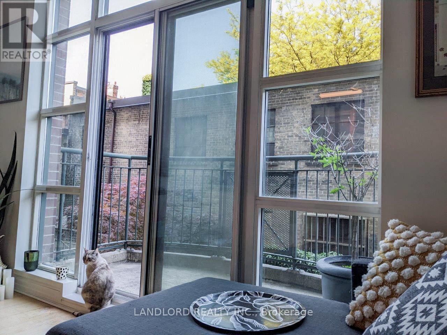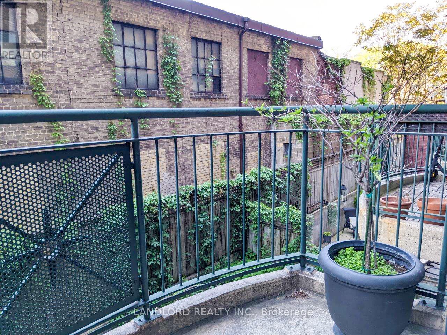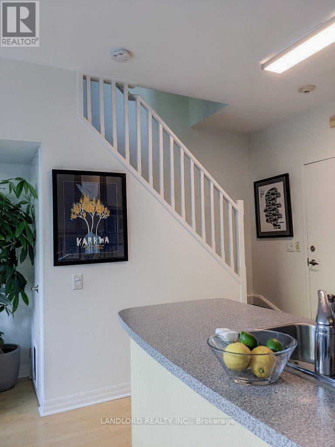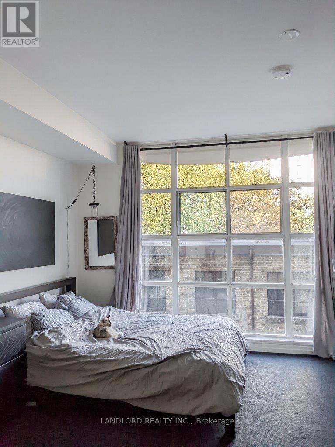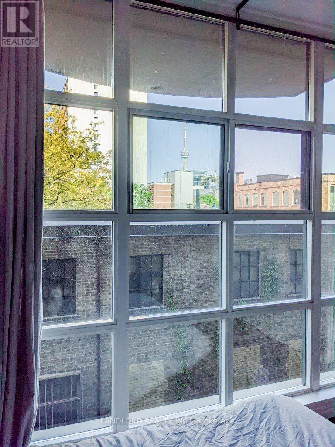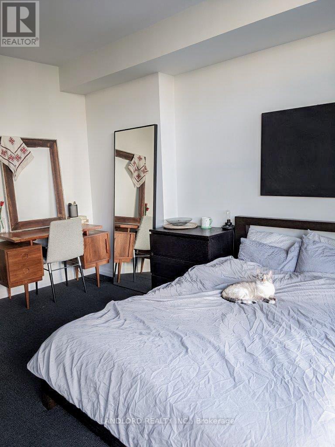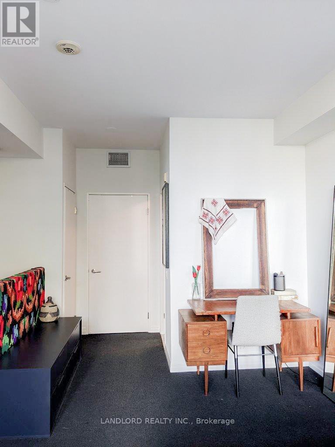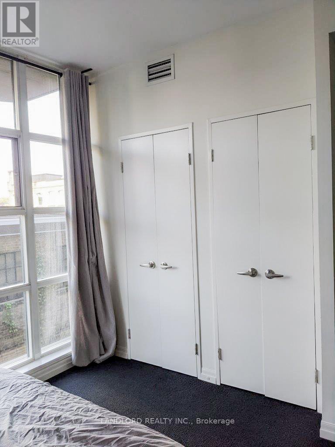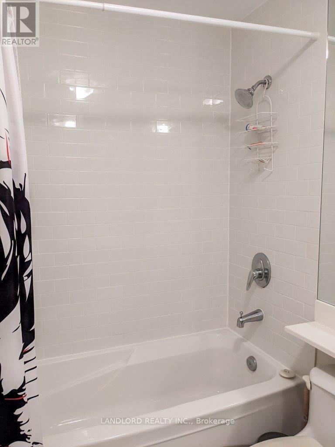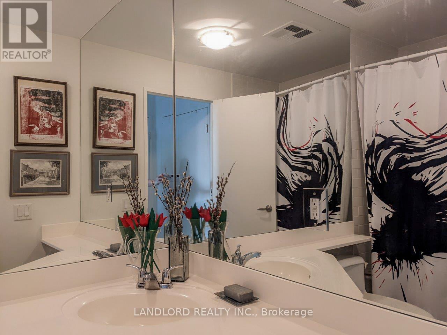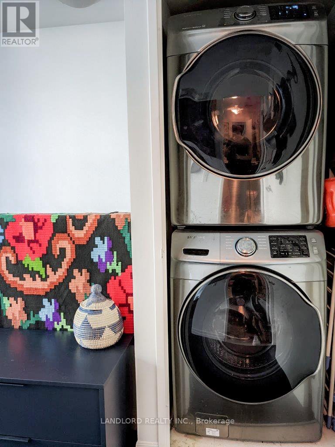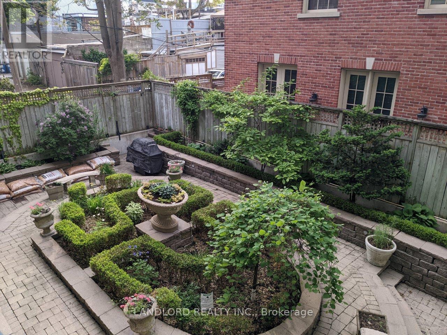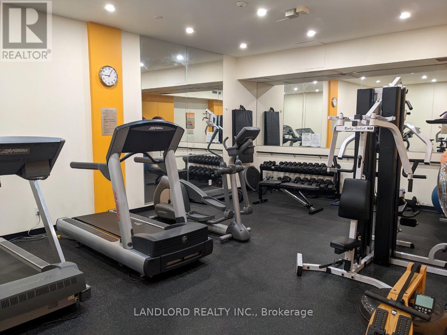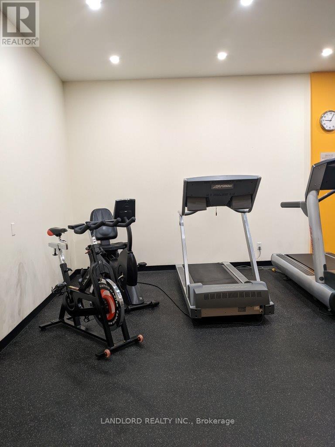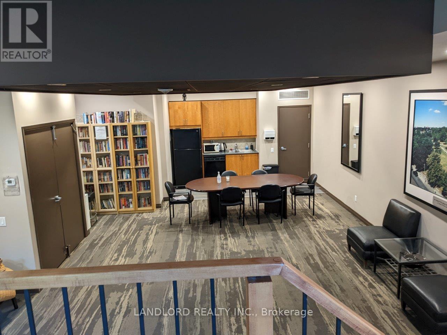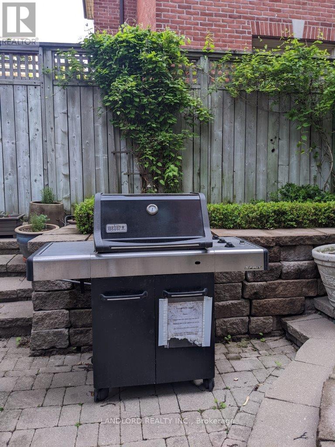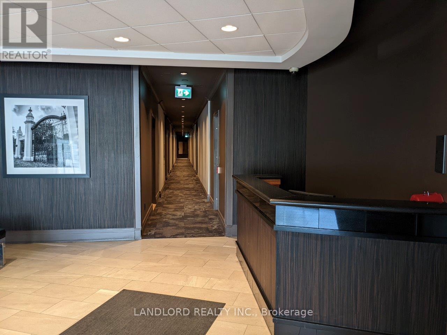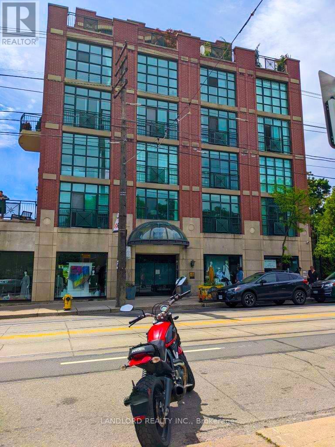205 - 901 Queen Street W Toronto, Ontario M6J 1G5
1 Bedroom
1 Bathroom
600 - 699 ft2
Central Air Conditioning
Forced Air
$2,665 Monthly
Professionally Managed 1-Br 1-Bath 2-Level Loft Suite! Inside Enjoy Two Floors With A Quiet West Exposure And View Of The Cn Tower. Living Rm & Kitchen On 1st Fl, Bedroom & Bath & Ensuite Laundry On 2nd. Outside Enjoy Being Directly Across Trinity-Bellwoods Park And In The Heart Of Queen West. || Building Offers Outdoor Garden With Bbq, Exercise Rm, And Meeting Rm. **EXTRAS**Appliances: Fridge, Stove, B/I Microwave, Dishwasher, Washer & Dryer **Utilities: Heat & Water Included, Hydro Extra **Parking: 1 Spot Included (id:50886)
Property Details
| MLS® Number | C12507338 |
| Property Type | Single Family |
| Community Name | Trinity-Bellwoods |
| Community Features | Pets Allowed With Restrictions |
| Features | Balcony, Carpet Free |
| Parking Space Total | 1 |
Building
| Bathroom Total | 1 |
| Bedrooms Above Ground | 1 |
| Bedrooms Total | 1 |
| Basement Type | None |
| Cooling Type | Central Air Conditioning |
| Exterior Finish | Brick |
| Flooring Type | Hardwood |
| Heating Fuel | Other |
| Heating Type | Forced Air |
| Stories Total | 2 |
| Size Interior | 600 - 699 Ft2 |
| Type | Apartment |
Parking
| Underground | |
| Garage |
Land
| Acreage | No |
Rooms
| Level | Type | Length | Width | Dimensions |
|---|---|---|---|---|
| Second Level | Primary Bedroom | 3.5 m | 4.11 m | 3.5 m x 4.11 m |
| Main Level | Living Room | 4.11 m | 3.24 m | 4.11 m x 3.24 m |
| Main Level | Kitchen | 2.75 m | 2.2 m | 2.75 m x 2.2 m |
Contact Us
Contact us for more information
Victoria Reid
Salesperson
Landlord Realty Inc.
515 Logan Ave
Toronto, Ontario M4K 3B3
515 Logan Ave
Toronto, Ontario M4K 3B3
(416) 961-8880
(416) 462-1461
www.landlord.net/

