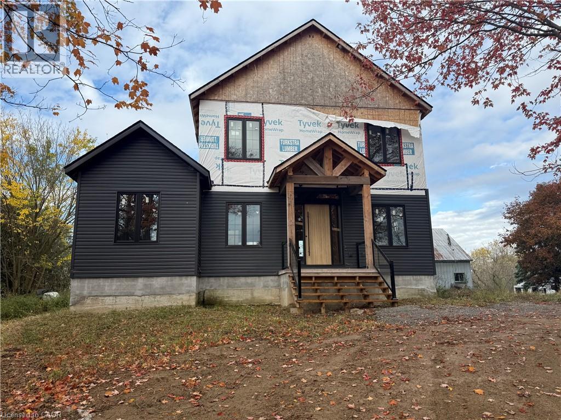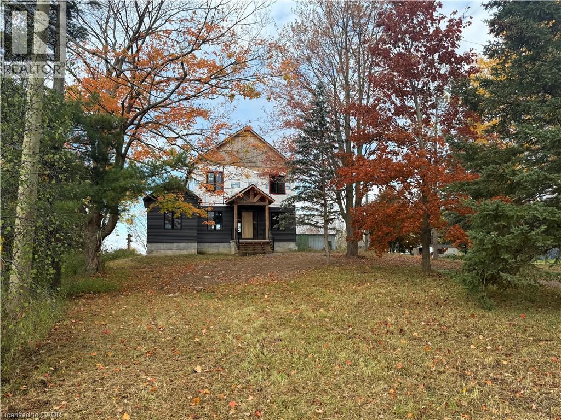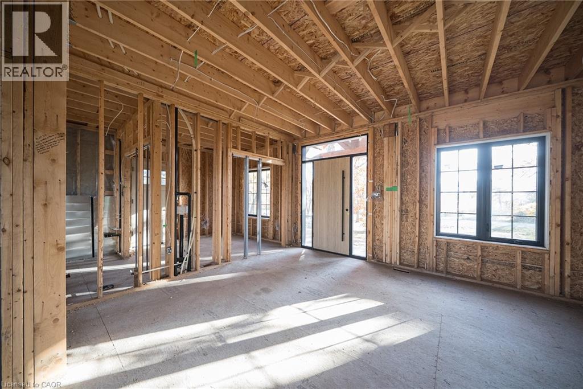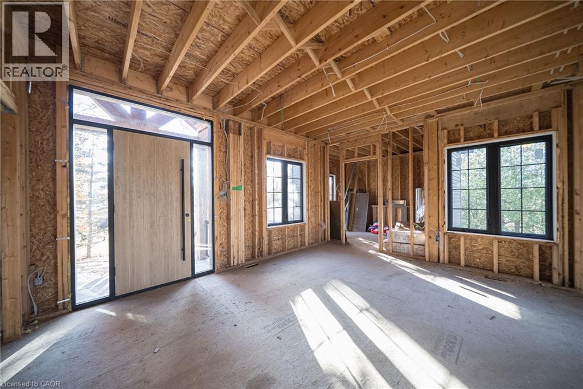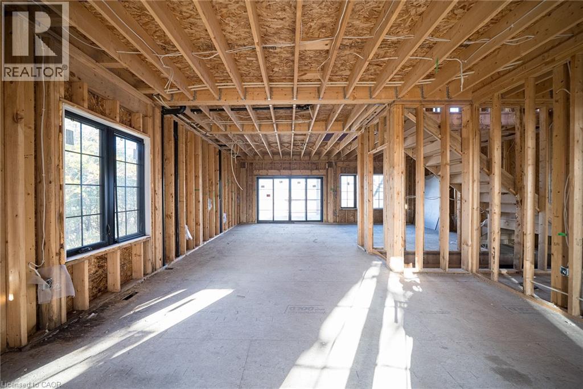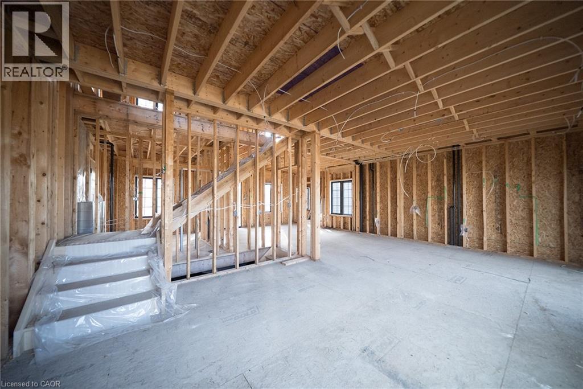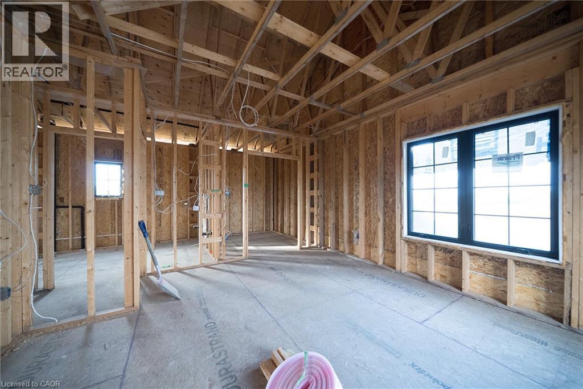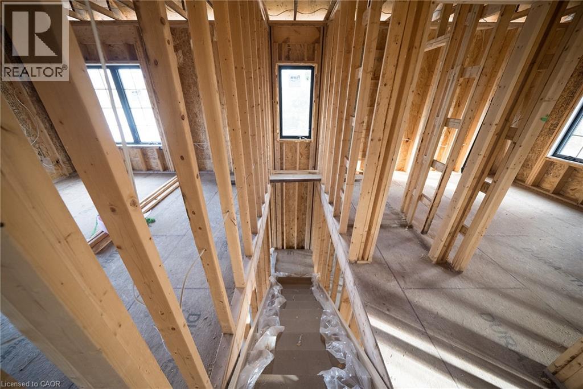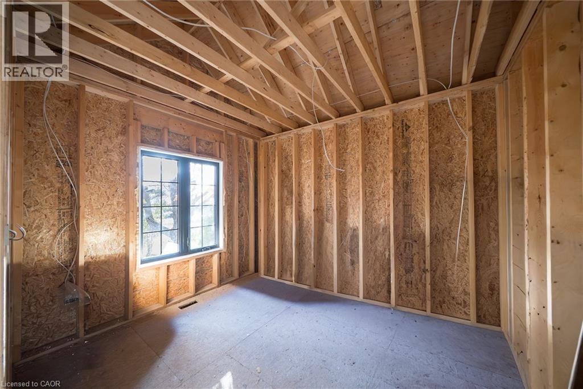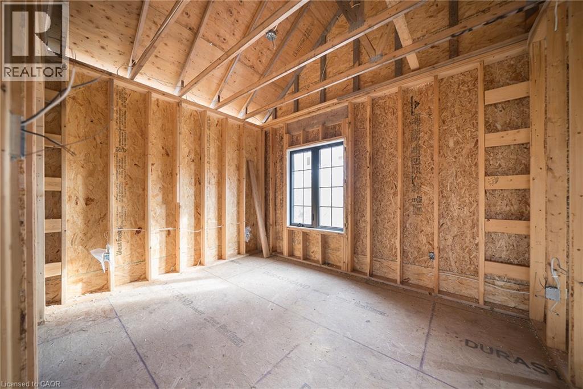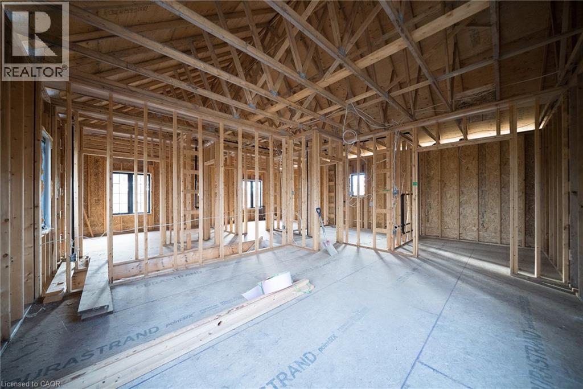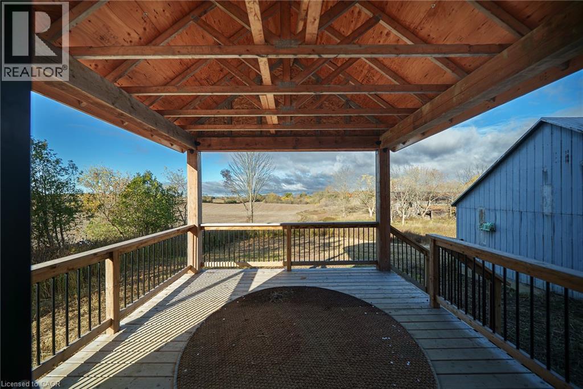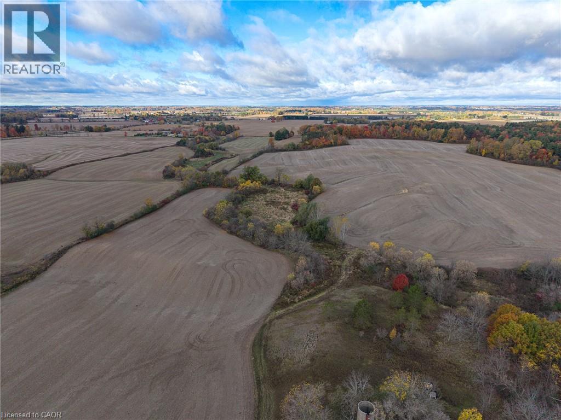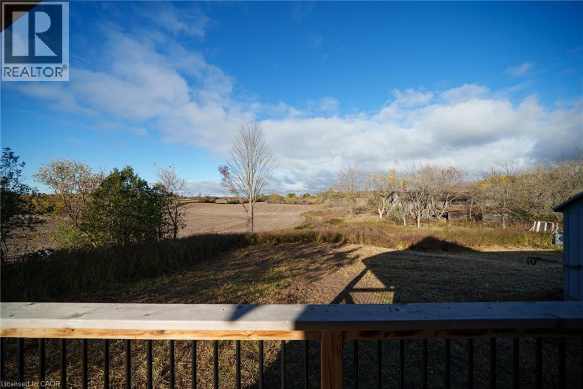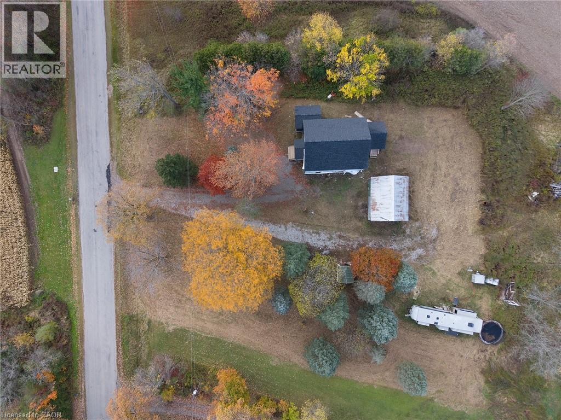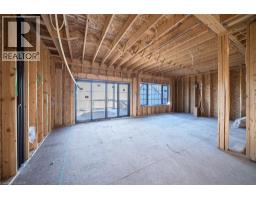205 Brant Church Road Mount Pleasant, Ontario N0E 1K0
$639,900
Bring your vision and finishing touches to this spacious 1,899 sq. ft. home set on a beautiful 1.243-acre country lot. Framed and ready for completion, this property provides the perfect opportunity to customize every detail to your personal taste. Featuring a well-planned layout with 3 bedrooms and 3 bathrooms, quality new vinyl windows throughout, and a quiet rural setting surrounded by open space and nature — this is a rare chance to create your dream home from the ground up. Whether you’re a contractor, investor, or handy buyer looking for a rewarding project, this property offers outstanding potential in a serene countryside location. (id:50886)
Property Details
| MLS® Number | 40780432 |
| Property Type | Single Family |
| Community Features | Quiet Area |
| Features | Visual Exposure, Crushed Stone Driveway, Country Residential |
| Parking Space Total | 7 |
Building
| Bathroom Total | 3 |
| Bedrooms Above Ground | 3 |
| Bedrooms Total | 3 |
| Age | Under Construction |
| Architectural Style | 2 Level |
| Basement Development | Unfinished |
| Basement Type | Partial (unfinished) |
| Construction Style Attachment | Detached |
| Cooling Type | None |
| Exterior Finish | Vinyl Siding |
| Foundation Type | Poured Concrete |
| Half Bath Total | 1 |
| Heating Type | No Heat, Other |
| Stories Total | 2 |
| Size Interior | 1,899 Ft2 |
| Type | House |
| Utility Water | Well |
Parking
| Detached Garage |
Land
| Acreage | Yes |
| Size Frontage | 202 Ft |
| Size Irregular | 1.243 |
| Size Total | 1.243 Ac|1/2 - 1.99 Acres |
| Size Total Text | 1.243 Ac|1/2 - 1.99 Acres |
| Zoning Description | A |
Rooms
| Level | Type | Length | Width | Dimensions |
|---|---|---|---|---|
| Second Level | Bedroom | 12'5'' x 10'0'' | ||
| Second Level | Bedroom | 10'0'' x 12'5'' | ||
| Second Level | 4pc Bathroom | Measurements not available | ||
| Second Level | Full Bathroom | Measurements not available | ||
| Second Level | Primary Bedroom | 16'9'' x 14'6'' | ||
| Main Level | 2pc Bathroom | Measurements not available | ||
| Main Level | Dining Room | 20'0'' x 13'0'' | ||
| Main Level | Mud Room | 8'2'' x 9'9'' | ||
| Main Level | Den | 10'2'' x 11'1'' | ||
| Main Level | Great Room | 18'1'' x 8'8'' | ||
| Main Level | Kitchen | 12'6'' x 15'10'' |
Utilities
| Natural Gas | Available |
https://www.realtor.ca/real-estate/29017462/205-brant-church-road-mount-pleasant
Contact Us
Contact us for more information
Nicole Mary Slade
Salesperson
274 James Street
Delhi, Ontario N4B 2Z6
(519) 582-0055
(519) 426-2424
www.simcoerealty.com/

