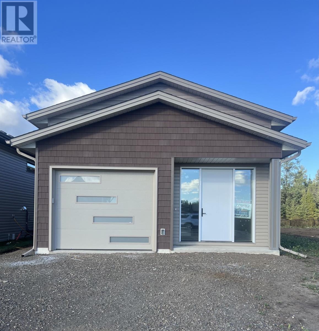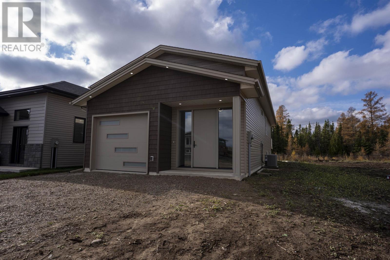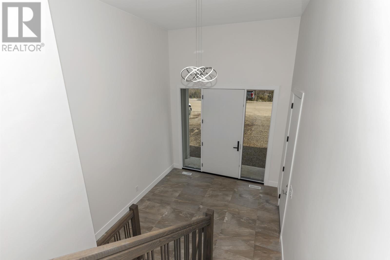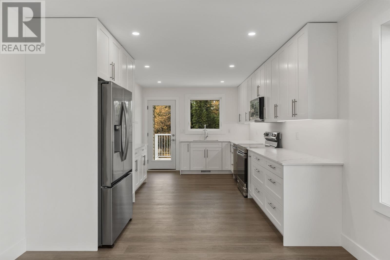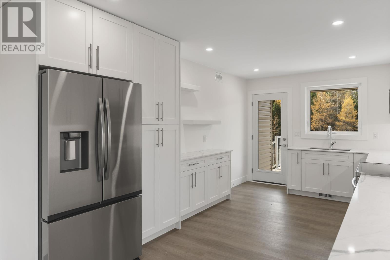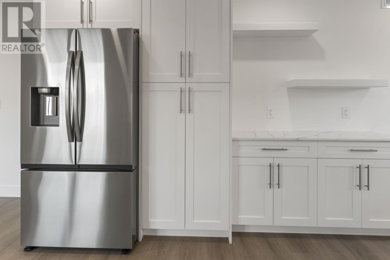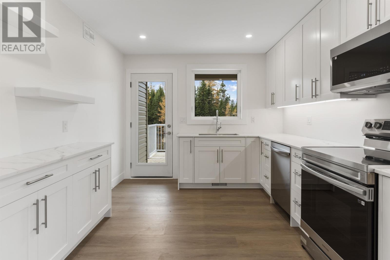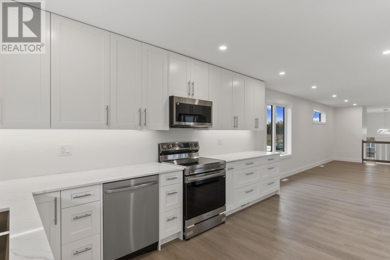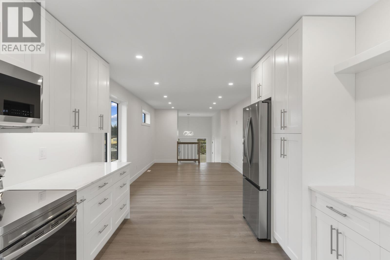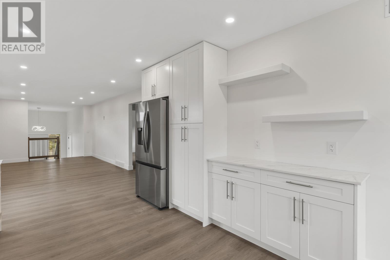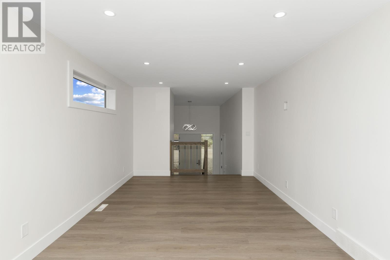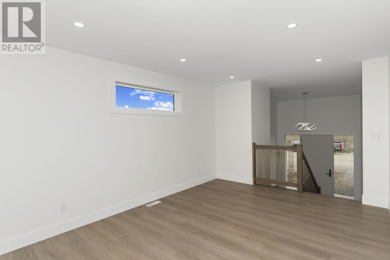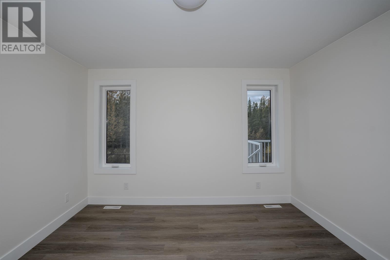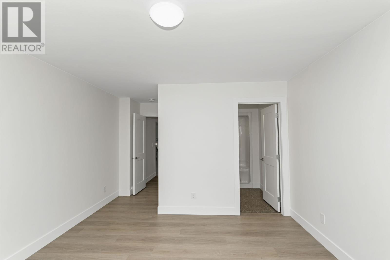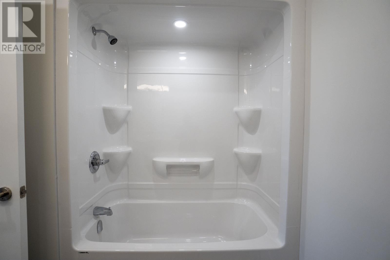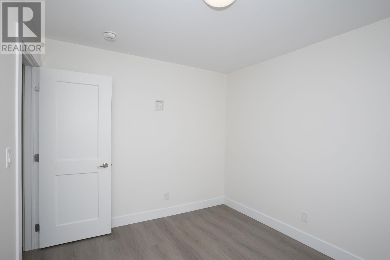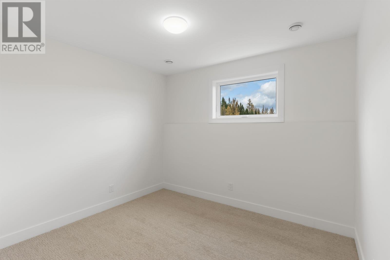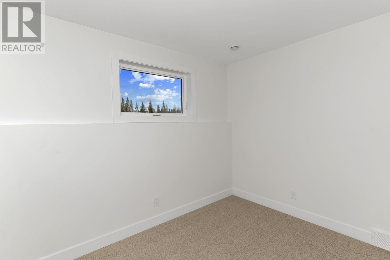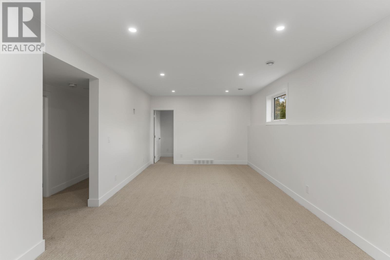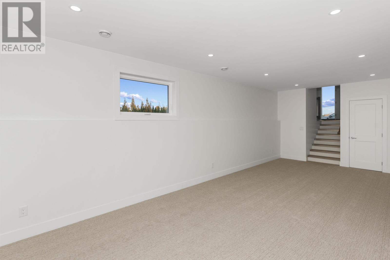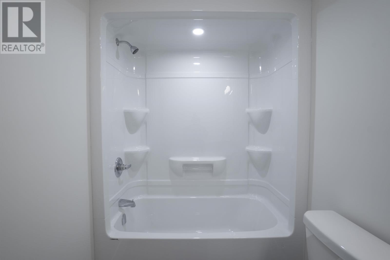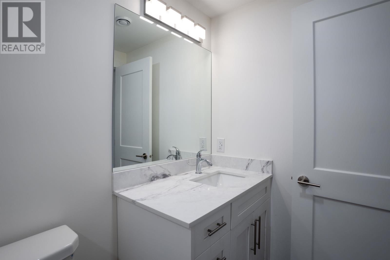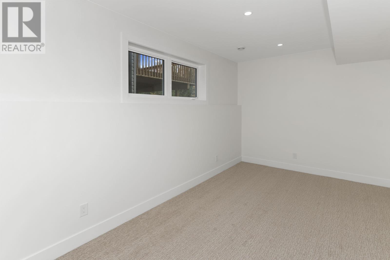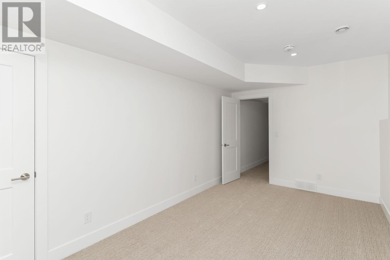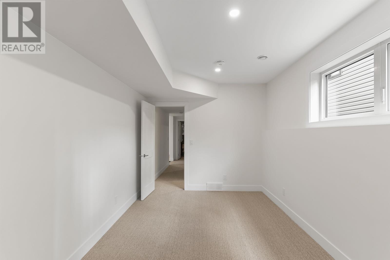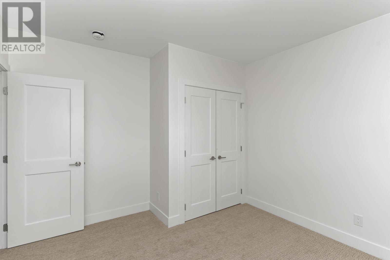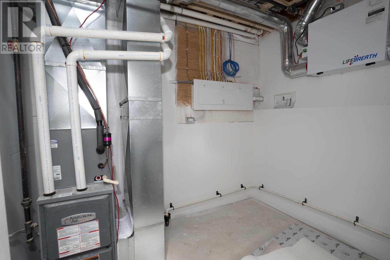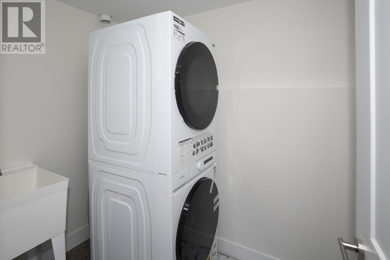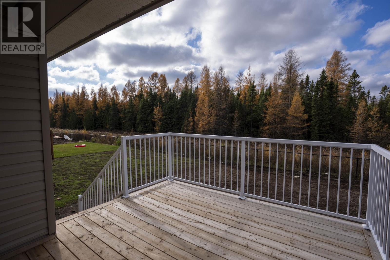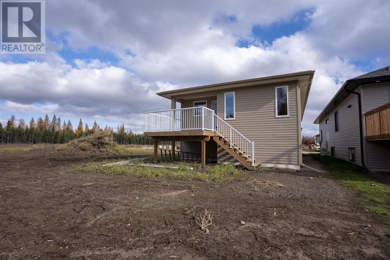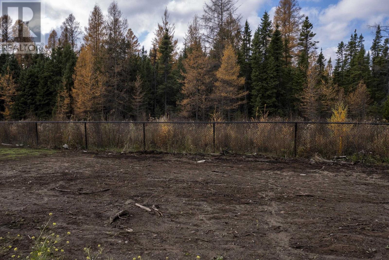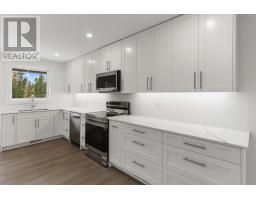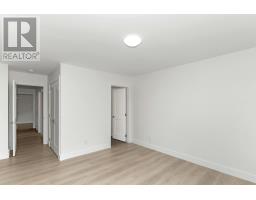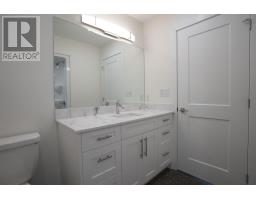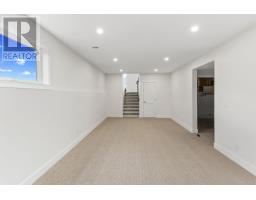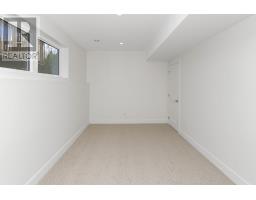205 Bruin Cres Thunder Bay, Ontario P7C 0C5
$759,900
Stunning Brand New TRIAD Contracting Home in Parkdale. This beautiful b-level home offers modern design and quality craftsmanship throughout. It features 2 bedrooms up and 2 down along with 3 full bathrooms. This home is completely finished from top to bottom with over 2100 square feet of total living space. Enjoy an open-concept main floor perfect for family living and entertaining. Step out onto to large west-facing deck that backs onto tranquil green space - ideal for relaxing evenings or hosting guests. Don't miss your chance to own the brand new TRIAD Contracting home in the sought after Parkdale neighbouthood. (id:50886)
Property Details
| MLS® Number | TB253183 |
| Property Type | Single Family |
| Community Name | Thunder Bay |
| Communication Type | High Speed Internet |
| Community Features | Bus Route |
| Structure | Deck |
Building
| Bathroom Total | 3 |
| Bedrooms Above Ground | 2 |
| Bedrooms Below Ground | 2 |
| Bedrooms Total | 4 |
| Age | New Building |
| Appliances | Dishwasher, Hot Water Instant, Stove, Dryer, Refrigerator, Washer |
| Architectural Style | Bi-level |
| Basement Development | Finished |
| Basement Type | Full (finished) |
| Construction Style Attachment | Detached |
| Cooling Type | Central Air Conditioning |
| Exterior Finish | Siding |
| Foundation Type | Poured Concrete |
| Heating Fuel | Natural Gas |
| Heating Type | Forced Air |
| Size Interior | 1,061 Ft2 |
| Utility Water | Municipal Water |
Parking
| Garage |
Land
| Access Type | Road Access |
| Acreage | No |
| Sewer | Sanitary Sewer |
| Size Frontage | 34.4500 |
| Size Total Text | Under 1/2 Acre |
Rooms
| Level | Type | Length | Width | Dimensions |
|---|---|---|---|---|
| Basement | Recreation Room | 11.6 x 25.10 | ||
| Basement | Bedroom | 13 x 12.8 | ||
| Basement | Bedroom | 11 x 9.6 | ||
| Basement | Bathroom | 4 Piece | ||
| Basement | Laundry Room | 7.4 x 5.2 | ||
| Main Level | Living Room | 13.8 x 11.6 | ||
| Main Level | Dining Room | 11.6 x 9 | ||
| Main Level | Kitchen | 13.3 x 10.6 | ||
| Main Level | Primary Bedroom | 13.10 x 13 | ||
| Main Level | Bedroom | 12 x 9.9 | ||
| Main Level | Bathroom | 4 Piece | ||
| Main Level | Ensuite | 3 Piece |
Utilities
| Cable | Available |
| Electricity | Available |
| Natural Gas | Available |
| Telephone | Available |
https://www.realtor.ca/real-estate/28970604/205-bruin-cres-thunder-bay-thunder-bay
Contact Us
Contact us for more information
Karin Sitko
Salesperson
291 Court St. S.
Thunder Bay, Ontario P7B 2Y1
(807) 622-7674

