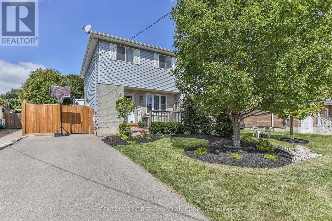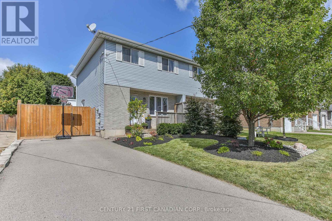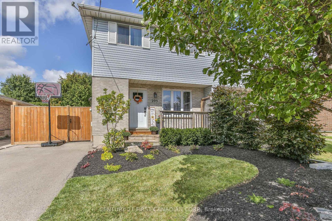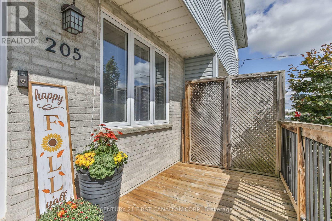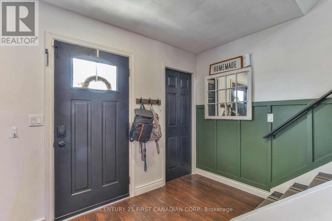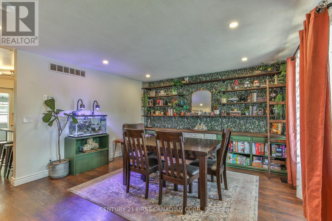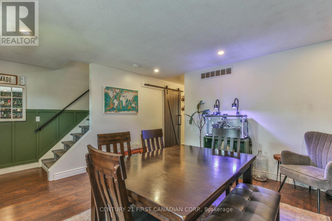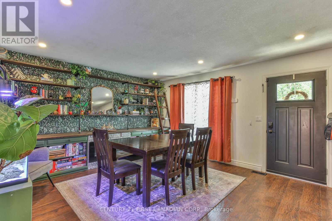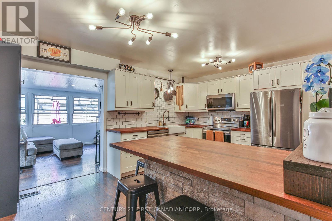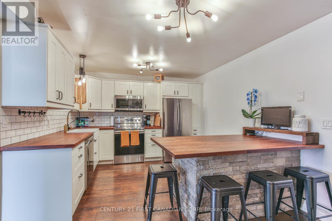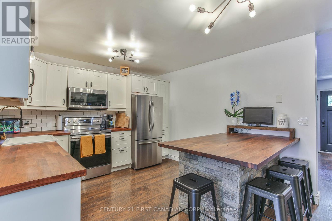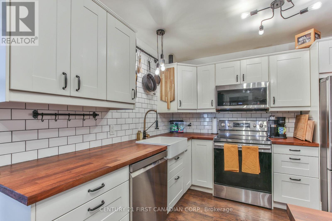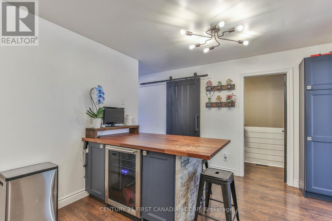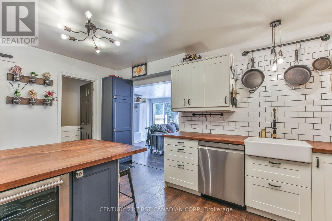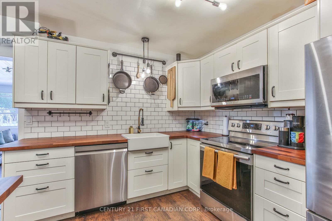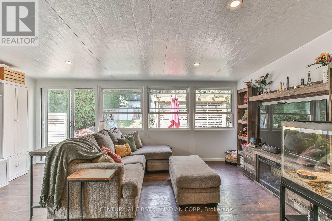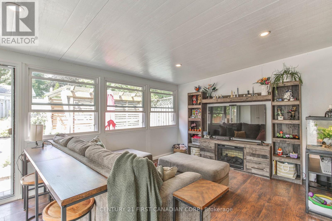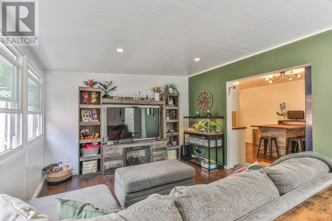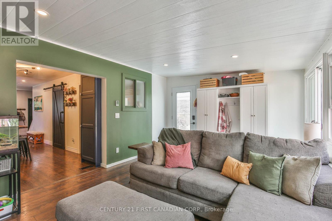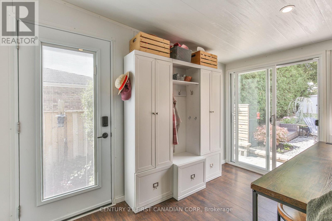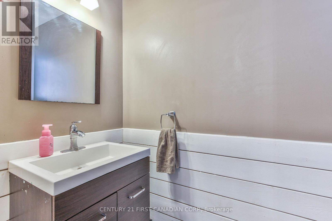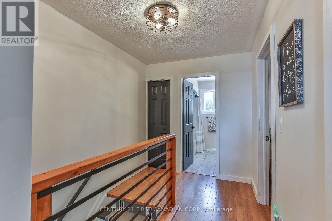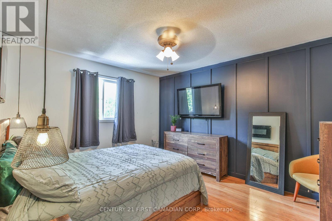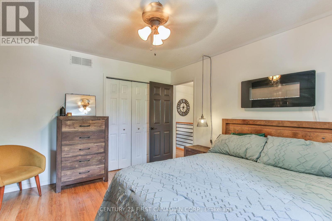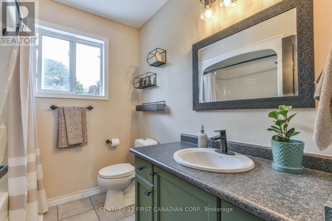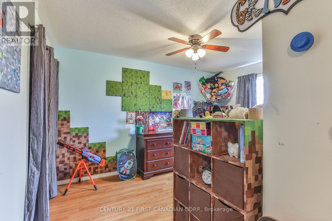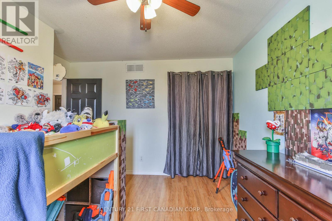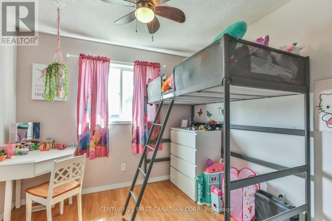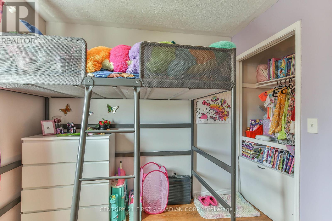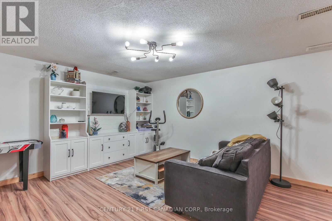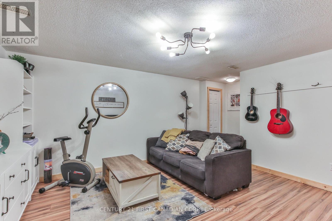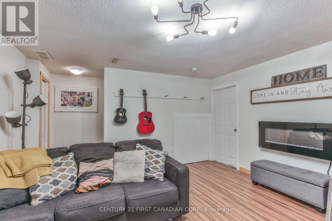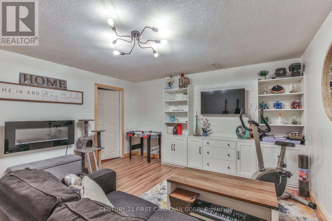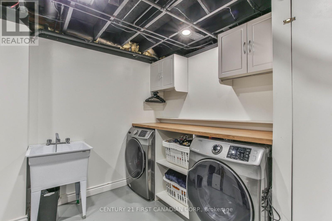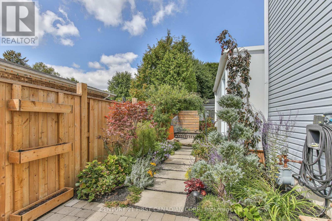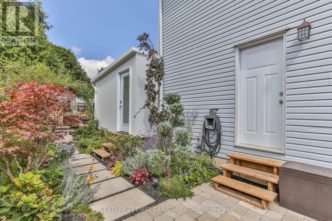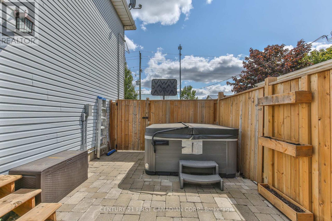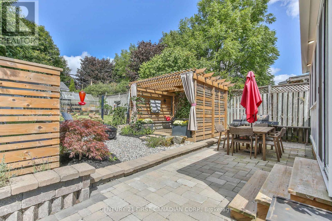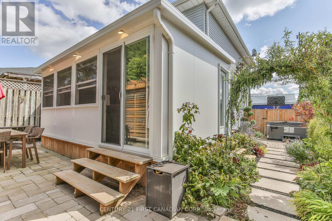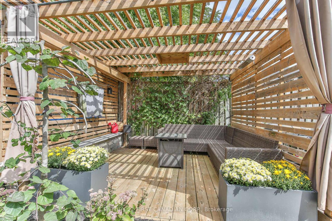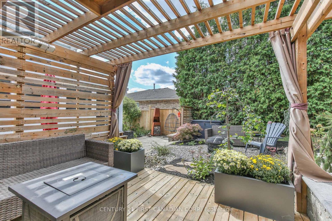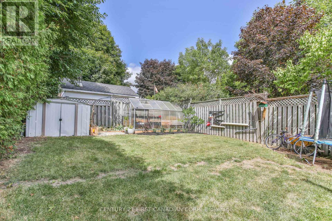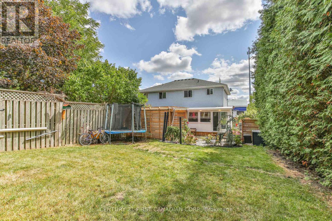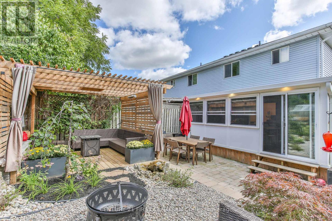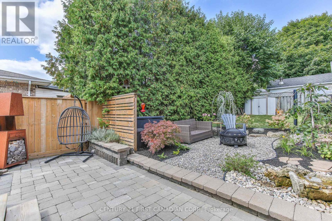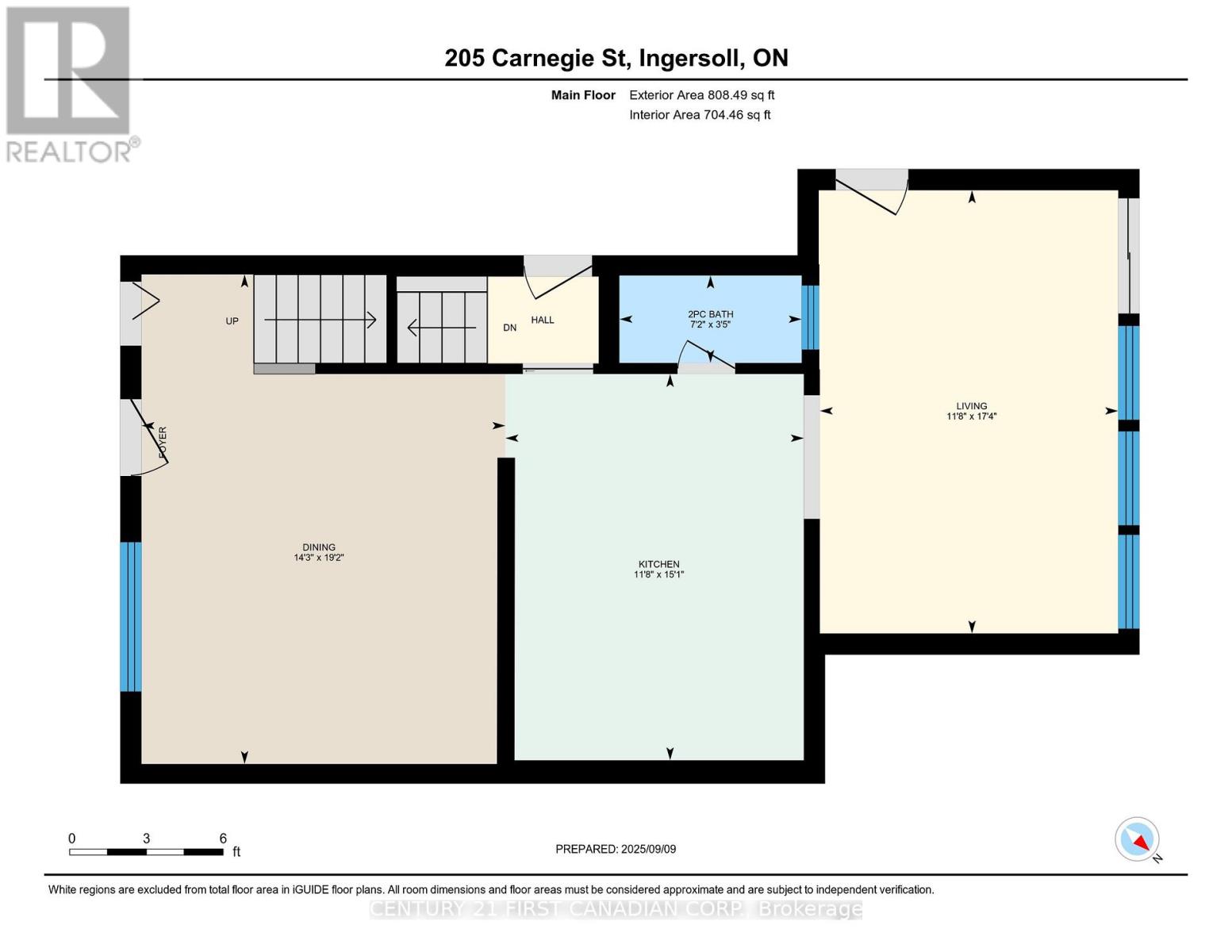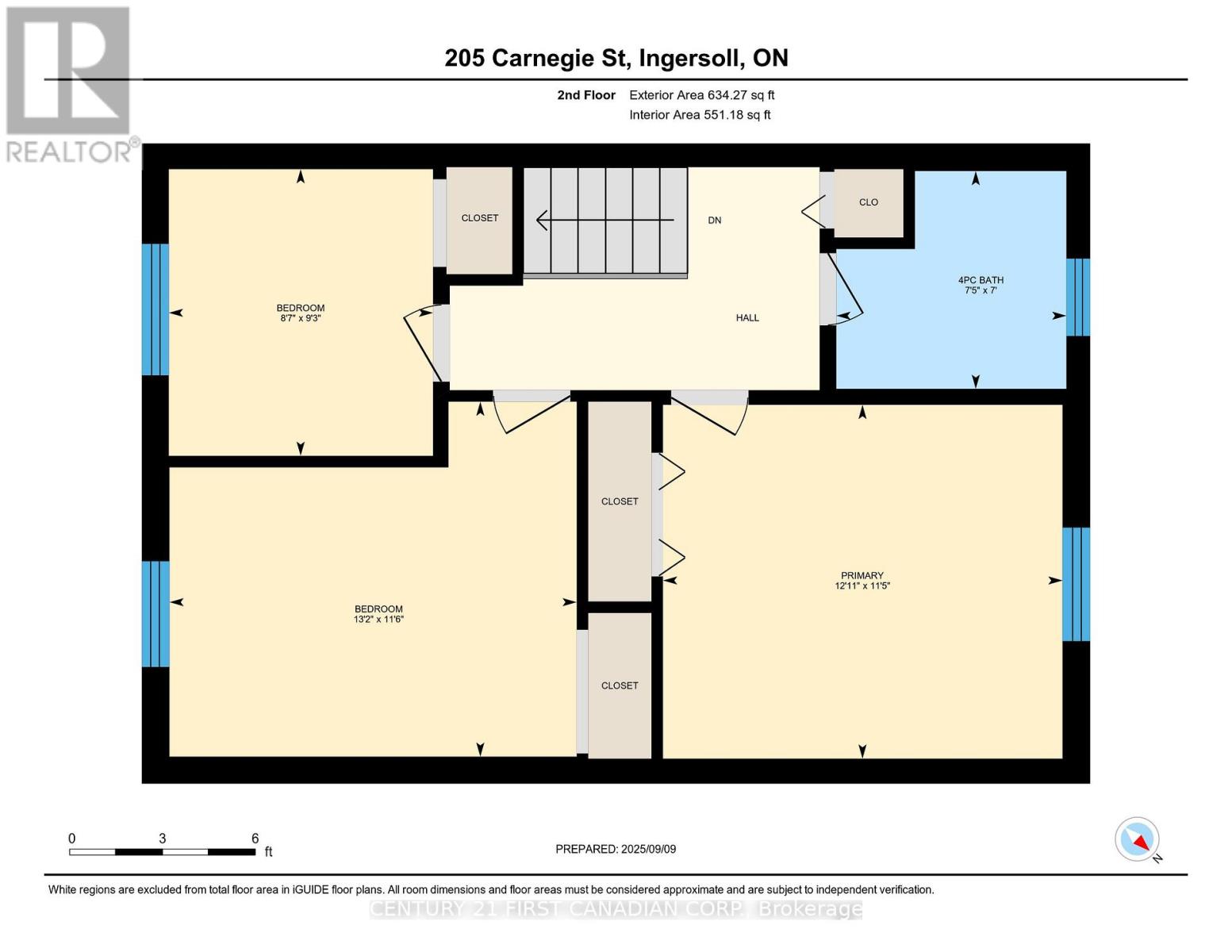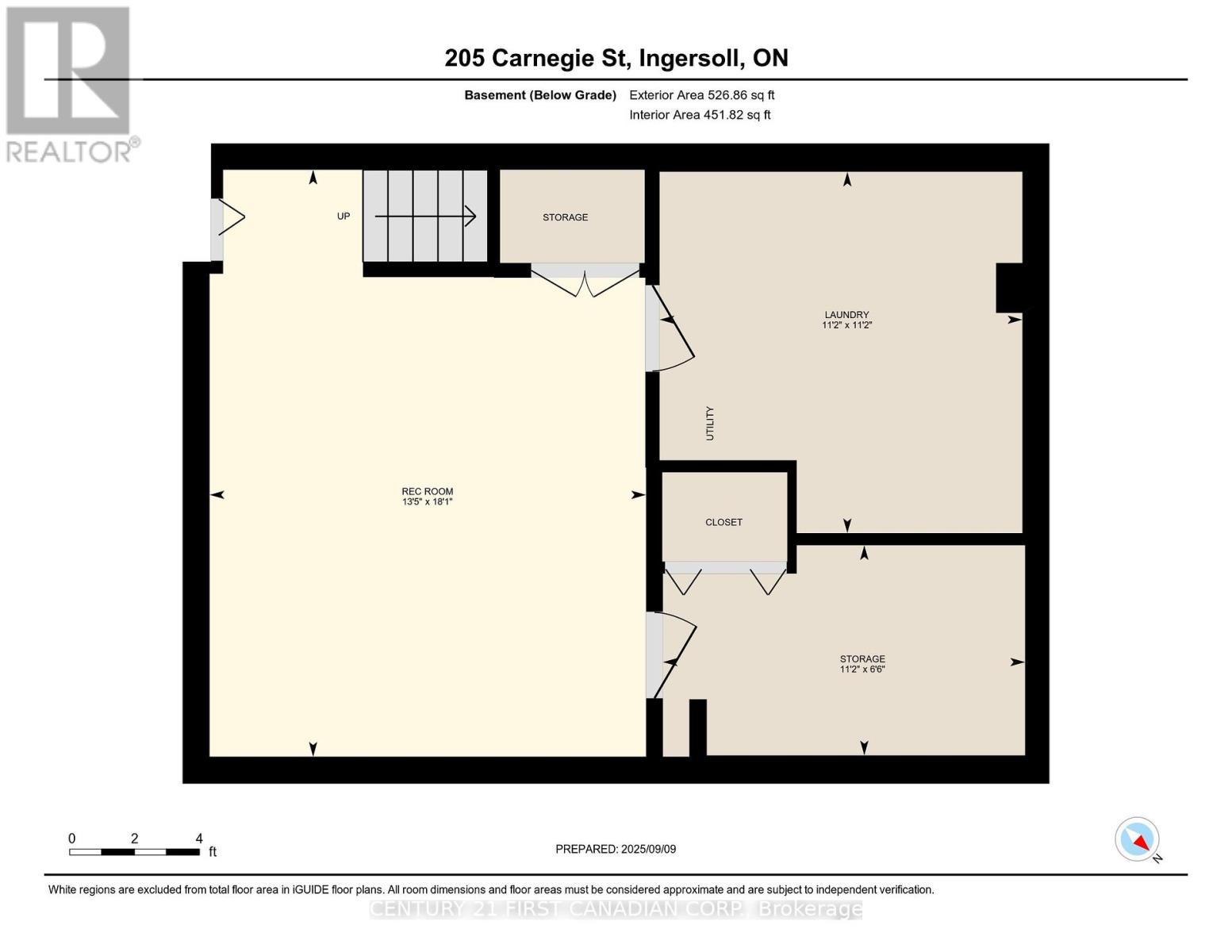205 Carnegie Street Ingersoll, Ontario N5C 1L1
$509,900
Fully remodelled 3 BR, 1.5 bath 2 storey semi. Enjoy the private fully fenced yard that is professionally landscaped with pergola, water feature, hot tub and greenhouse for the avid gardener plus a bonus shed. Main floor has a formal dining room with built-ins and electric fireplace. The kitchen was fully remodelled in 21' with butcher block counters, tile backsplash, large island with bar fridge. The spacious living room addition gives an extra 202 sq ft of main floor living space. Upstairs has 3 bedrooms and a 4 pc bath. Basement has a 213 sq ft family room with built-ins, and there's a bath rough-in in the storage room. Located mins to the 401 and central to London, Stratford, KW and Woodstock. Roof approx 8 yrs, A/C approx 9 yrs old. Just move in and enjoy! (id:50886)
Open House
This property has open houses!
1:00 pm
Ends at:3:00 pm
Property Details
| MLS® Number | X12395169 |
| Property Type | Single Family |
| Community Name | Ingersoll - North |
| Equipment Type | None |
| Features | Sloping, Sump Pump |
| Parking Space Total | 2 |
| Rental Equipment Type | None |
| Structure | Deck, Shed, Greenhouse |
Building
| Bathroom Total | 2 |
| Bedrooms Above Ground | 3 |
| Bedrooms Total | 3 |
| Age | 16 To 30 Years |
| Amenities | Fireplace(s) |
| Appliances | Hot Tub, Water Heater, Water Softener, Water Meter, Dishwasher, Dryer, Microwave, Hood Fan, Stove, Washer, Window Coverings, Refrigerator |
| Basement Development | Finished |
| Basement Type | Full (finished) |
| Construction Style Attachment | Semi-detached |
| Cooling Type | Central Air Conditioning |
| Exterior Finish | Vinyl Siding, Brick |
| Fireplace Present | Yes |
| Foundation Type | Poured Concrete |
| Half Bath Total | 1 |
| Heating Fuel | Natural Gas |
| Heating Type | Forced Air |
| Stories Total | 2 |
| Size Interior | 1,100 - 1,500 Ft2 |
| Type | House |
| Utility Water | Municipal Water |
Parking
| No Garage |
Land
| Acreage | No |
| Fence Type | Fully Fenced |
| Landscape Features | Landscaped |
| Sewer | Sanitary Sewer |
| Size Depth | 132 Ft ,3 In |
| Size Frontage | 33 Ft ,1 In |
| Size Irregular | 33.1 X 132.3 Ft |
| Size Total Text | 33.1 X 132.3 Ft |
| Zoning Description | R2 |
Rooms
| Level | Type | Length | Width | Dimensions |
|---|---|---|---|---|
| Second Level | Bathroom | 2.27 m | 2.15 m | 2.27 m x 2.15 m |
| Second Level | Bedroom | 3.94 m | 3.49 m | 3.94 m x 3.49 m |
| Second Level | Bedroom 2 | 2.83 m | 2.6 m | 2.83 m x 2.6 m |
| Second Level | Bedroom 3 | 4.01 m | 3.5 m | 4.01 m x 3.5 m |
| Basement | Other | 3.4 m | 1.98 m | 3.4 m x 1.98 m |
| Basement | Family Room | 5.52 m | 4.1 m | 5.52 m x 4.1 m |
| Basement | Laundry Room | 3.41 m | 3.4 m | 3.41 m x 3.4 m |
| Main Level | Dining Room | 5.84 m | 4.34 m | 5.84 m x 4.34 m |
| Main Level | Kitchen | 4.6 m | 3.56 m | 4.6 m x 3.56 m |
| Main Level | Bathroom | 2.17 m | 1.04 m | 2.17 m x 1.04 m |
| Main Level | Living Room | 5.28 m | 3.56 m | 5.28 m x 3.56 m |
Contact Us
Contact us for more information
Alison Porter
Salesperson
826 Kipps Lane
London, Ontario
(519) 673-3390
Rosie Stracuzza
Salesperson
(519) 319-8932
rosie-stracuzza.c21.ca/
www.facebook.com/realestaterosie
www.linkedin.com/in/rosie-stracuzza-18004a69/
(519) 673-3390

