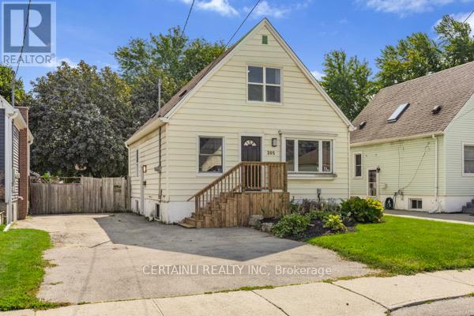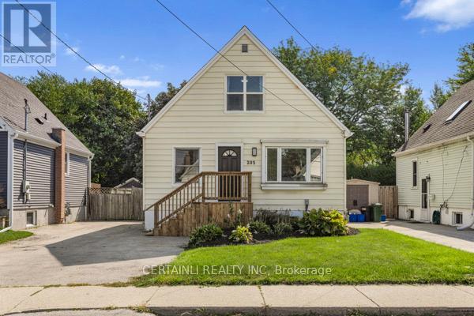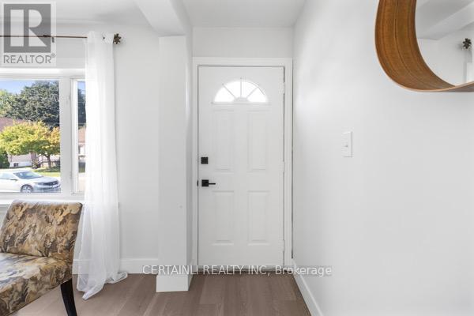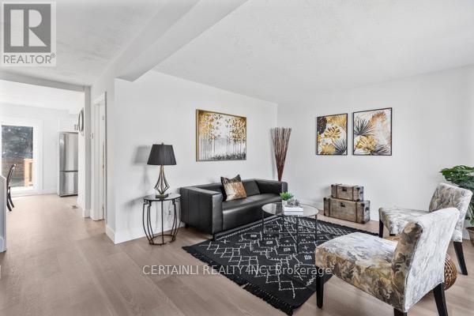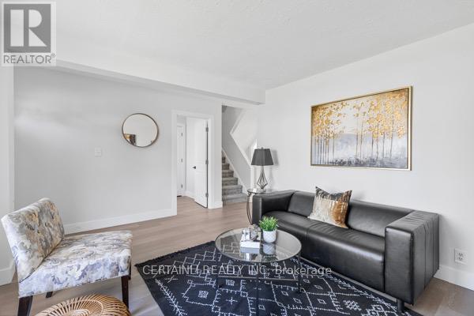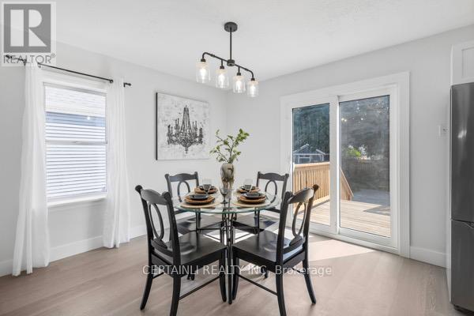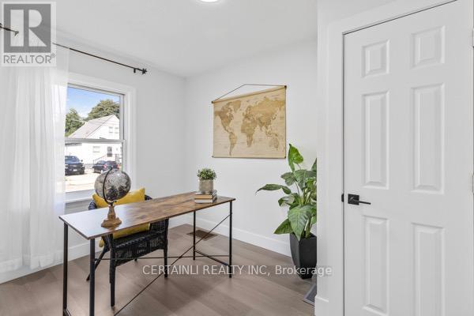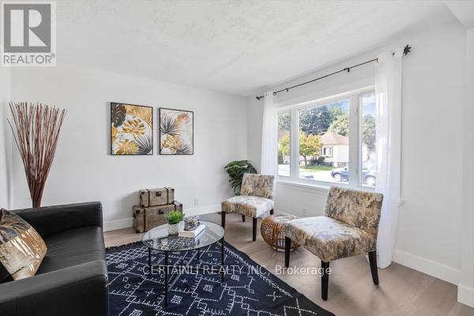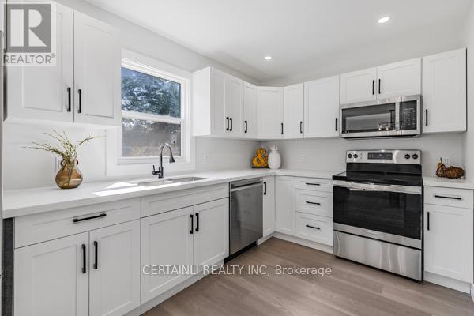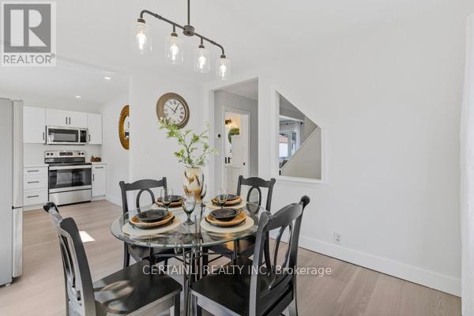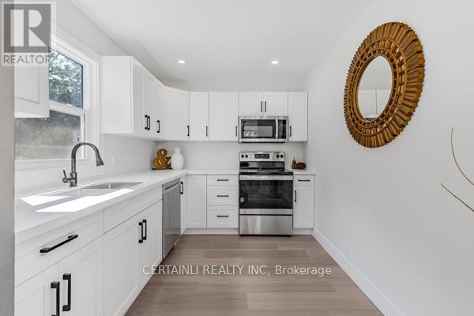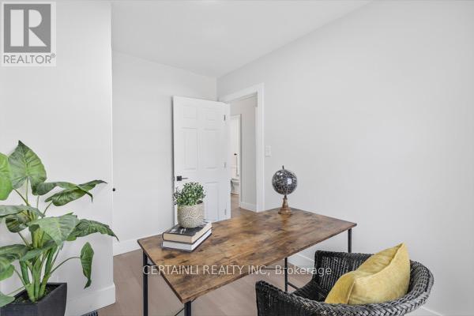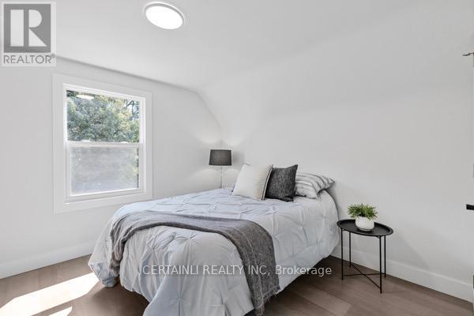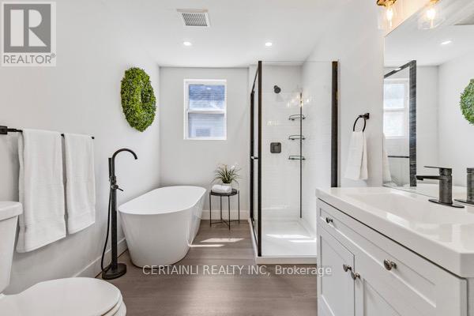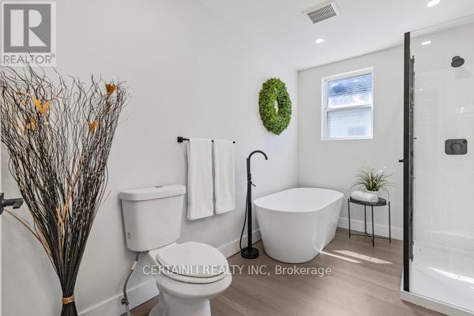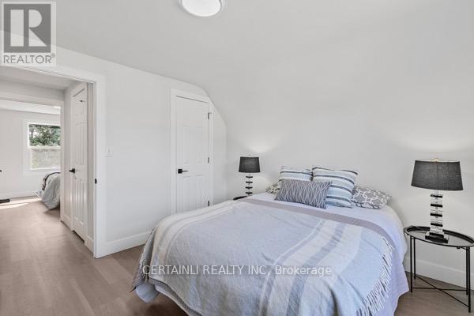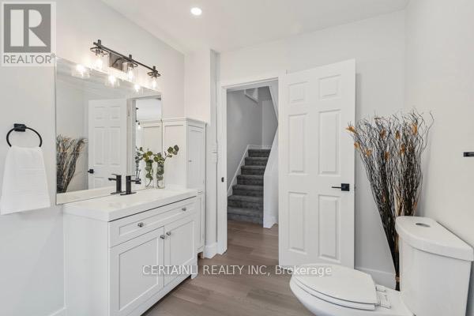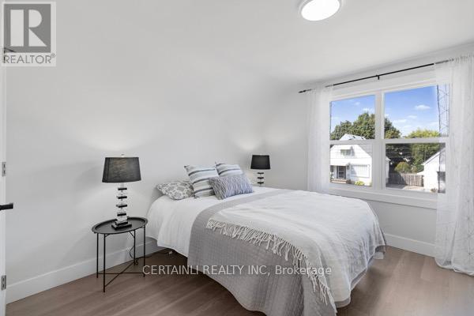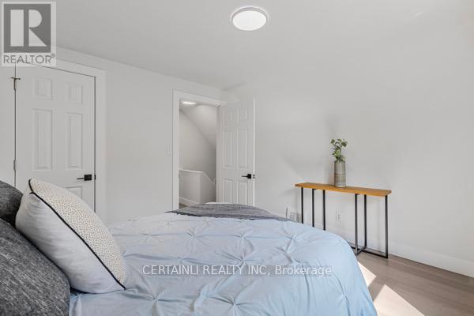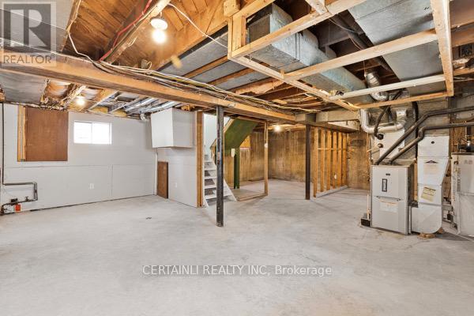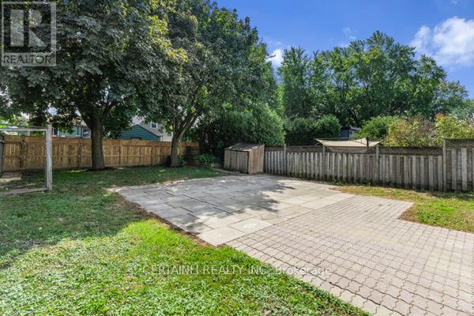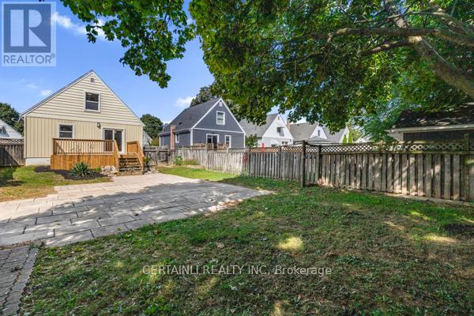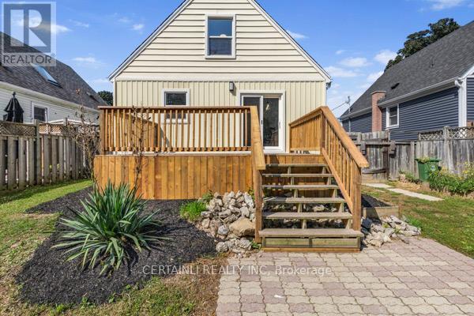3 Bedroom
2 Bathroom
700 - 1,100 ft2
Central Air Conditioning
Forced Air
$599,900
Charming 1 12 Story Home Updated & Move-In Ready! Welcome to this beautifully updated 1 12story home offering the perfect blend of comfort, style, and convenience. Featuring 3 spaciousbedrooms, this home has been thoughtfully refreshed from top to bottom with brand-new flooringand fresh paint throughout, giving it a bright and modern feel. The updated kitchen showcasingquartz countertops, new stainless steel appliances, and stylish finishesideal for botheveryday living and entertaining. Bathrooms have also been tastefully updated. Additionalfeatures include some new windows and a new sliding door that opens to a large backyardperfectfor relaxing or hosting gatherings. Located in a highly convenient area, this home is justminutes from schools, shopping, and the Link. Dont miss out on this move-in ready gem in aprime location! (id:50886)
Property Details
|
MLS® Number
|
X12432970 |
|
Property Type
|
Single Family |
|
Community Name
|
Eastmount |
|
Amenities Near By
|
Public Transit, Schools, Park |
|
Features
|
Level Lot, Carpet Free |
|
Parking Space Total
|
4 |
Building
|
Bathroom Total
|
2 |
|
Bedrooms Above Ground
|
3 |
|
Bedrooms Total
|
3 |
|
Appliances
|
Water Heater, Dishwasher, Dryer, Hood Fan, Stove, Washer, Refrigerator |
|
Basement Development
|
Unfinished |
|
Basement Type
|
N/a (unfinished) |
|
Construction Style Attachment
|
Detached |
|
Cooling Type
|
Central Air Conditioning |
|
Exterior Finish
|
Aluminum Siding |
|
Foundation Type
|
Poured Concrete |
|
Half Bath Total
|
1 |
|
Heating Fuel
|
Natural Gas |
|
Heating Type
|
Forced Air |
|
Stories Total
|
2 |
|
Size Interior
|
700 - 1,100 Ft2 |
|
Type
|
House |
|
Utility Water
|
Municipal Water |
Parking
Land
|
Acreage
|
No |
|
Fence Type
|
Fenced Yard |
|
Land Amenities
|
Public Transit, Schools, Park |
|
Sewer
|
Sanitary Sewer |
|
Size Depth
|
108 Ft ,2 In |
|
Size Frontage
|
40 Ft ,7 In |
|
Size Irregular
|
40.6 X 108.2 Ft |
|
Size Total Text
|
40.6 X 108.2 Ft |
Rooms
| Level |
Type |
Length |
Width |
Dimensions |
|
Second Level |
Bedroom |
3.68 m |
3.33 m |
3.68 m x 3.33 m |
|
Second Level |
Bedroom 2 |
3.68 m |
3.2 m |
3.68 m x 3.2 m |
|
Second Level |
Bathroom |
1.2 m |
0.75 m |
1.2 m x 0.75 m |
|
Main Level |
Living Room |
4.6 m |
3.45 m |
4.6 m x 3.45 m |
|
Main Level |
Kitchen |
3.58 m |
2.46 m |
3.58 m x 2.46 m |
|
Main Level |
Dining Room |
3.45 m |
3.15 m |
3.45 m x 3.15 m |
|
Main Level |
Bedroom 3 |
3.38 m |
2.45 m |
3.38 m x 2.45 m |
|
Main Level |
Bathroom |
3.45 m |
2.21 m |
3.45 m x 2.21 m |
Utilities
|
Electricity
|
Installed |
|
Sewer
|
Installed |
https://www.realtor.ca/real-estate/28926467/205-east-26th-street-hamilton-eastmount-eastmount

