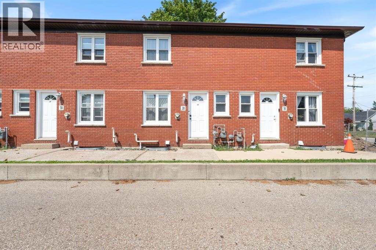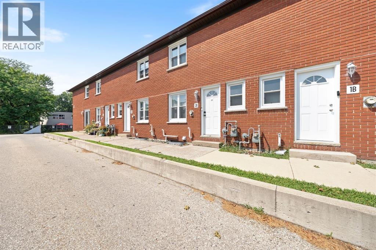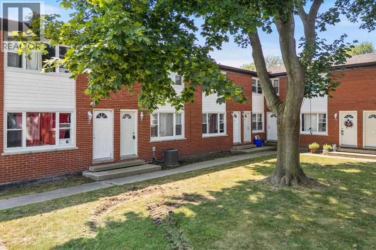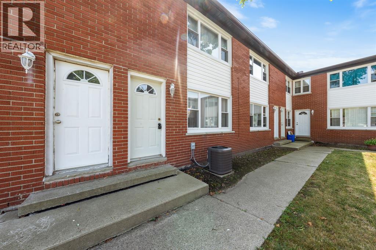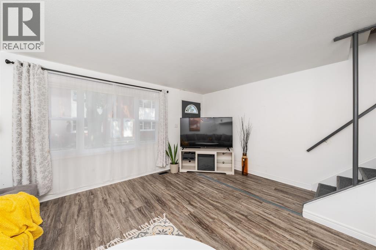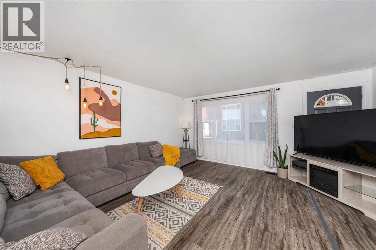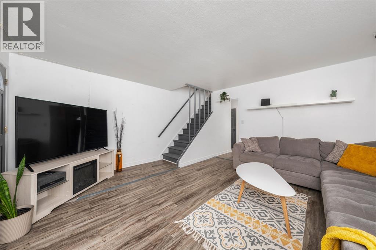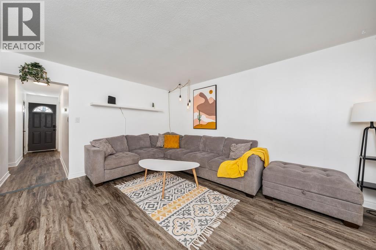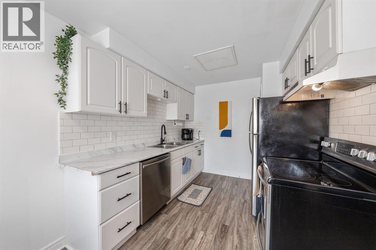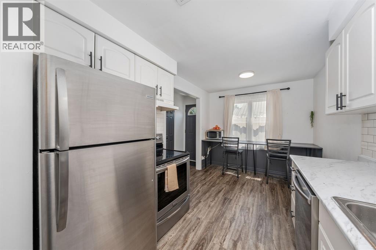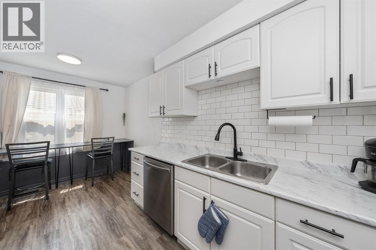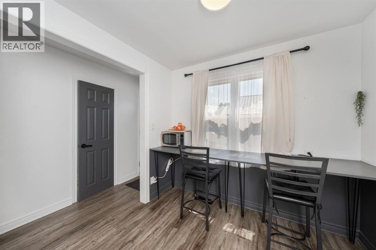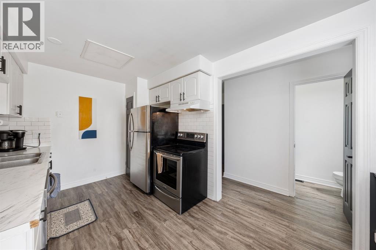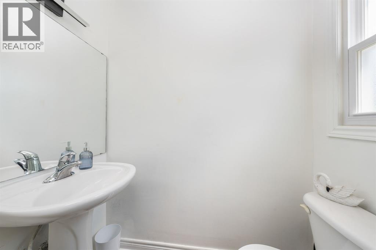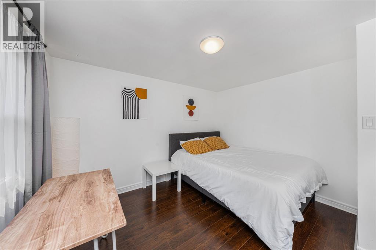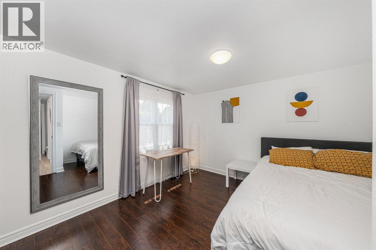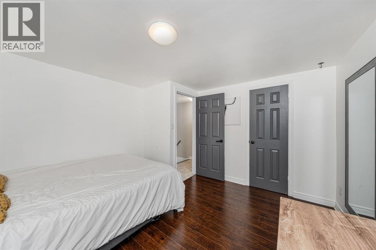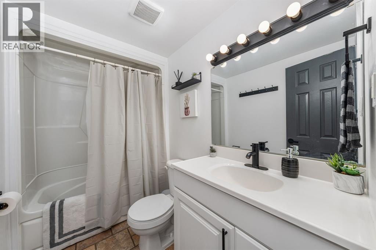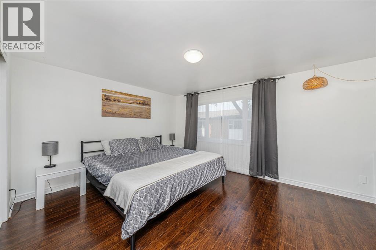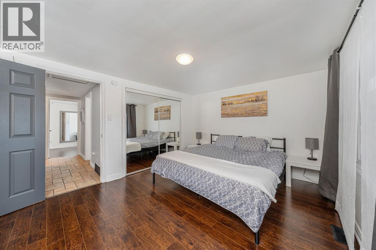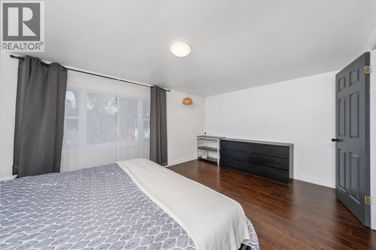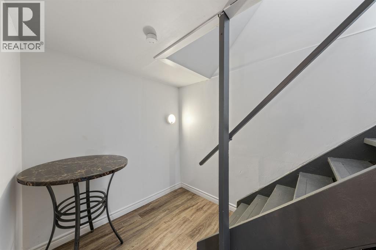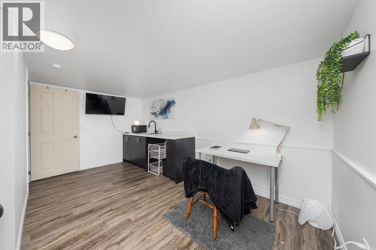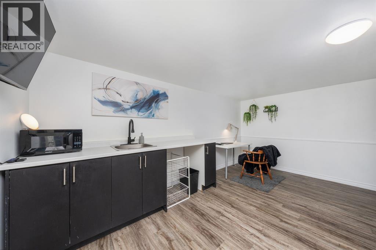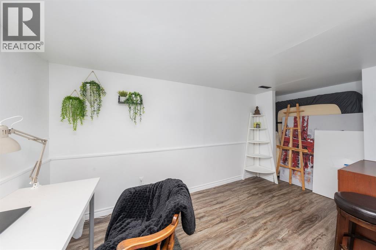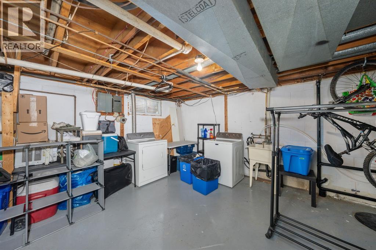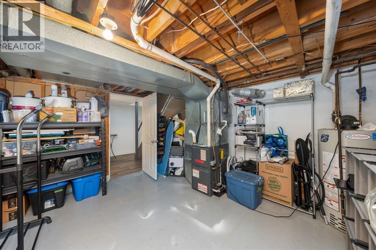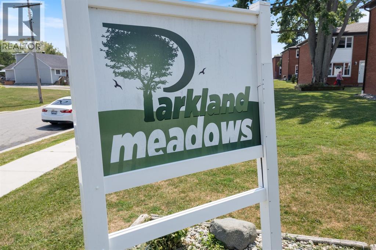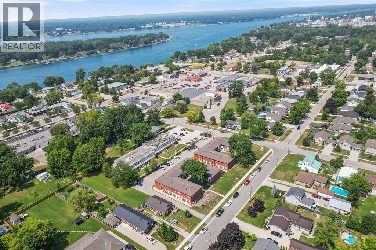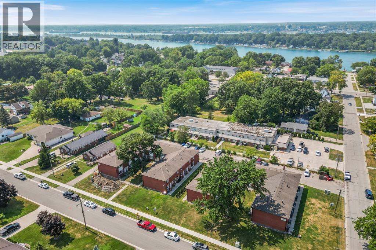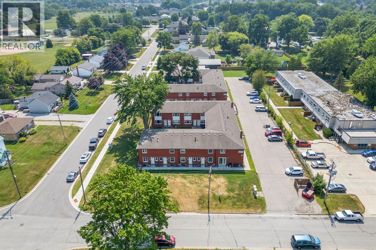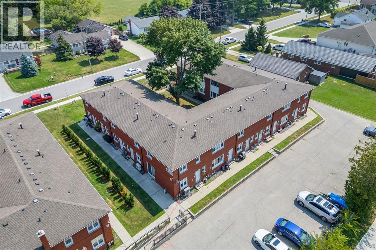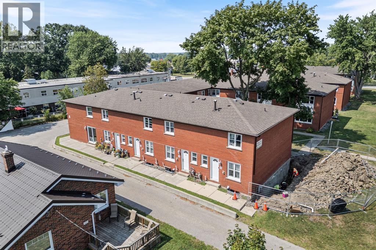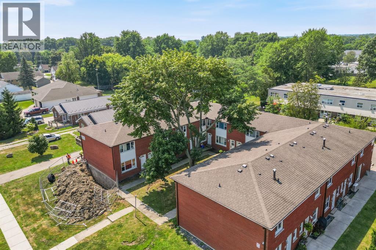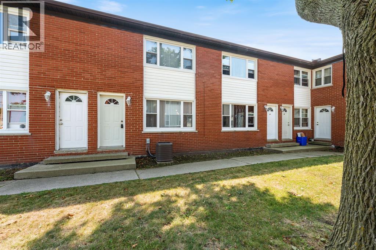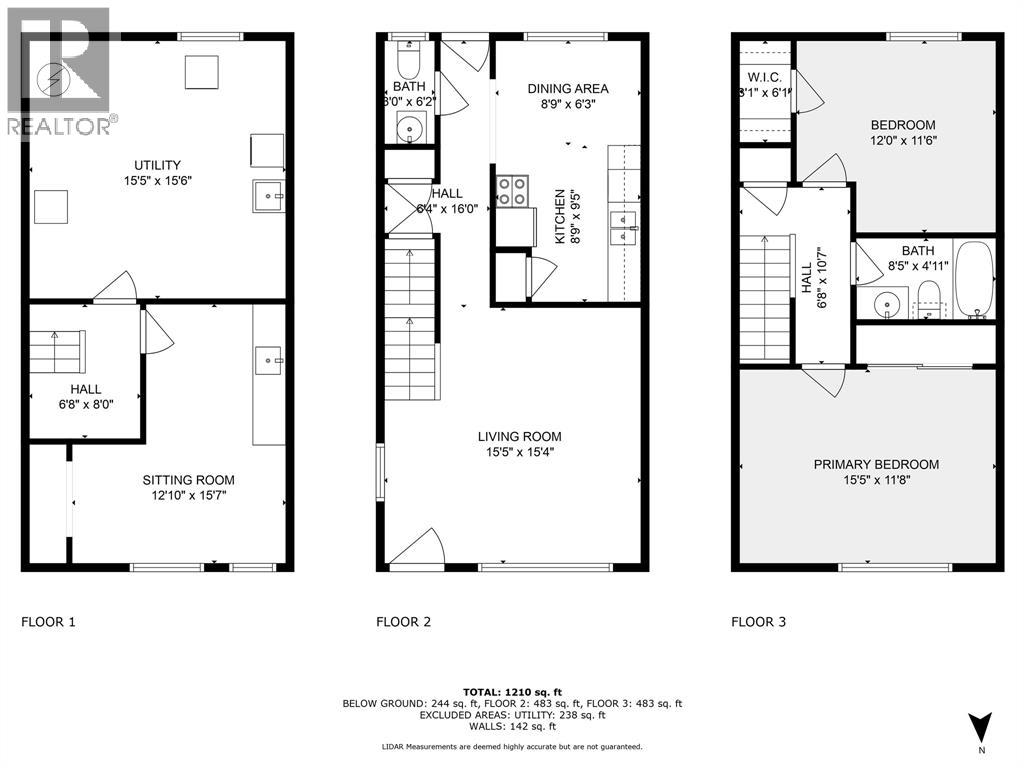205 Fane Street Unit# 2b St Clair, Ontario N0N 1G0
$244,900Maintenance, Exterior Maintenance, Ground Maintenance, Property Management, Water
$419 Monthly
Maintenance, Exterior Maintenance, Ground Maintenance, Property Management, Water
$419 MonthlyWelcome to #2B at 205 Fane Street in quaint and quiet Corunna, a move-in ready 2 story townhome condo located walking distance to the beautiful St Clair River and all that Corunna has to offer. This turn-key home boasts an updated kitchen, modern paint tones, flooring, large living room for hosting guests, 1.5 bathrooms, 2 generous sized bedrooms and a flex-office space or craft room in the basement. This home is perfect for first time buyers looking for low maintenance living or seasoned investors looking to boost their portfolio. Recent improvements include: roof 2025, windows, 2021, AC 2021, Furnace 2019. All furniture can be included in the sale. Call to book your private tour. (id:50886)
Property Details
| MLS® Number | 25021254 |
| Property Type | Single Family |
| Equipment Type | Other |
| Rental Equipment Type | Other |
Building
| Bathroom Total | 2 |
| Bedrooms Above Ground | 2 |
| Bedrooms Total | 2 |
| Constructed Date | 1985 |
| Cooling Type | Central Air Conditioning |
| Exterior Finish | Brick, Vinyl |
| Flooring Type | Cushion/lino/vinyl |
| Foundation Type | Block |
| Half Bath Total | 1 |
| Heating Fuel | Natural Gas |
| Heating Type | Forced Air, Furnace |
| Size Interior | 966 Ft2 |
| Total Finished Area | 966 Sqft |
| Type | Row / Townhouse |
Parking
| Other | 1 |
Land
| Acreage | No |
| Landscape Features | Landscaped |
| Size Irregular | 0 X 0 / 0 Ac |
| Size Total Text | 0 X 0 / 0 Ac |
| Zoning Description | Rm 1-3 |
Rooms
| Level | Type | Length | Width | Dimensions |
|---|---|---|---|---|
| Second Level | 4pc Bathroom | Measurements not available | ||
| Second Level | Bedroom | 12.0 x 11.6 | ||
| Second Level | Primary Bedroom | 15.5 x 11.8 | ||
| Lower Level | Utility Room | 15.5 x 15.6 | ||
| Lower Level | Office | 12.10 x 15.7IRR | ||
| Main Level | 2pc Bathroom | Measurements not available | ||
| Main Level | Dining Nook | 8.9 x 6.3 | ||
| Main Level | Kitchen | 8.9 x 9.5 | ||
| Main Level | Living Room | 15.5 x 15.4 |
https://www.realtor.ca/real-estate/28759693/205-fane-street-unit-2b-st-clair
Contact Us
Contact us for more information
Mack Mallon
Sales Person
410 Front St. N
Sarnia, Ontario N7T 5S9
(226) 778-0747

