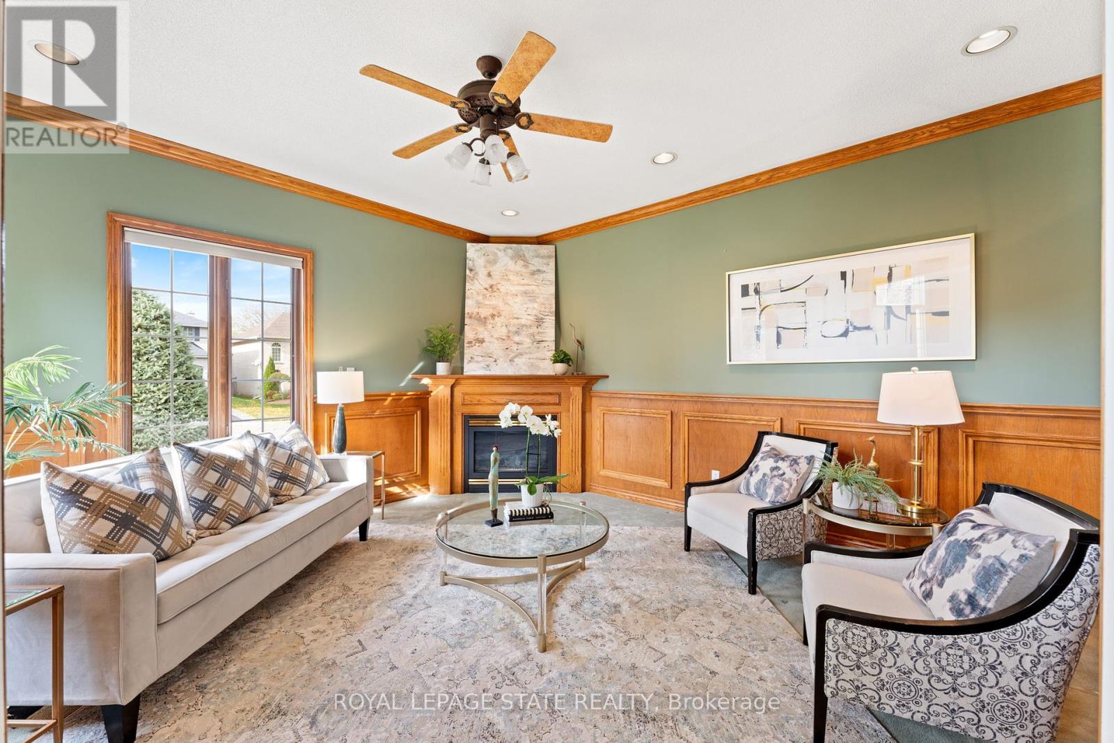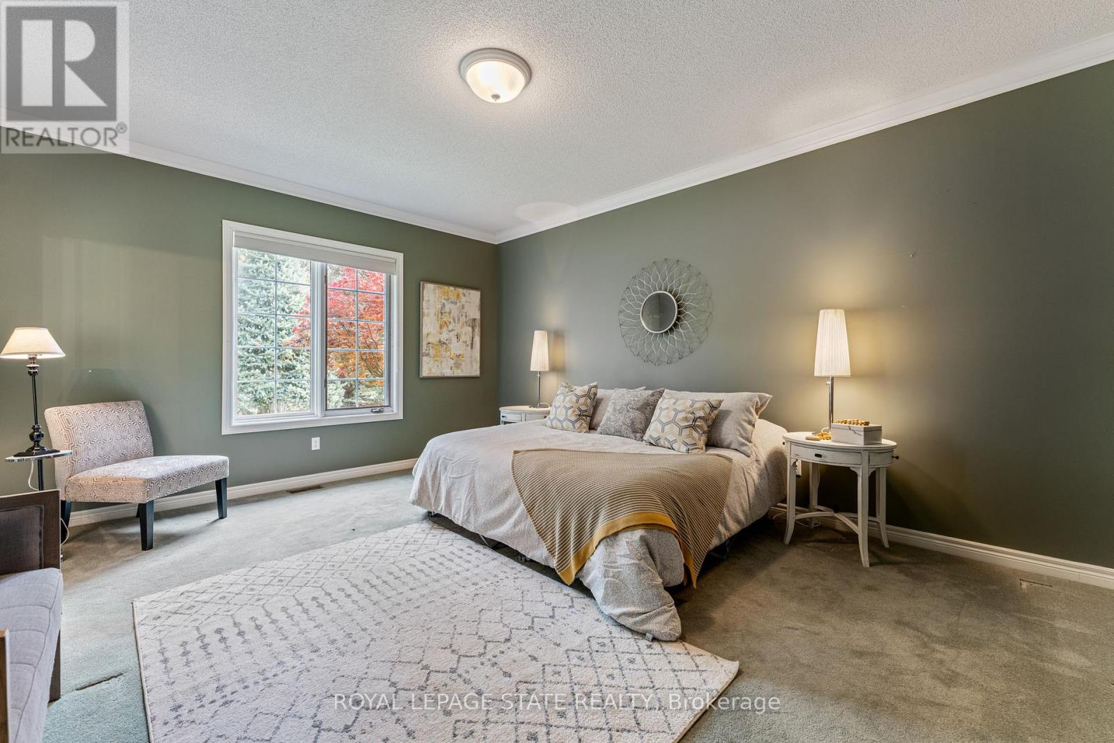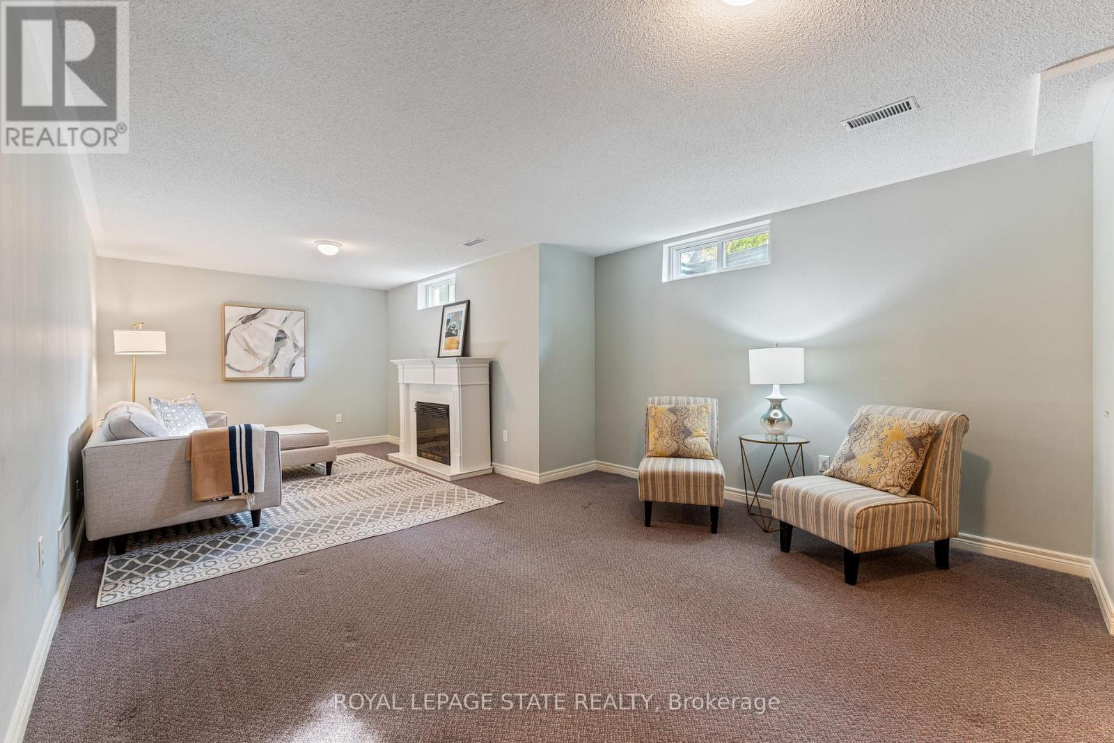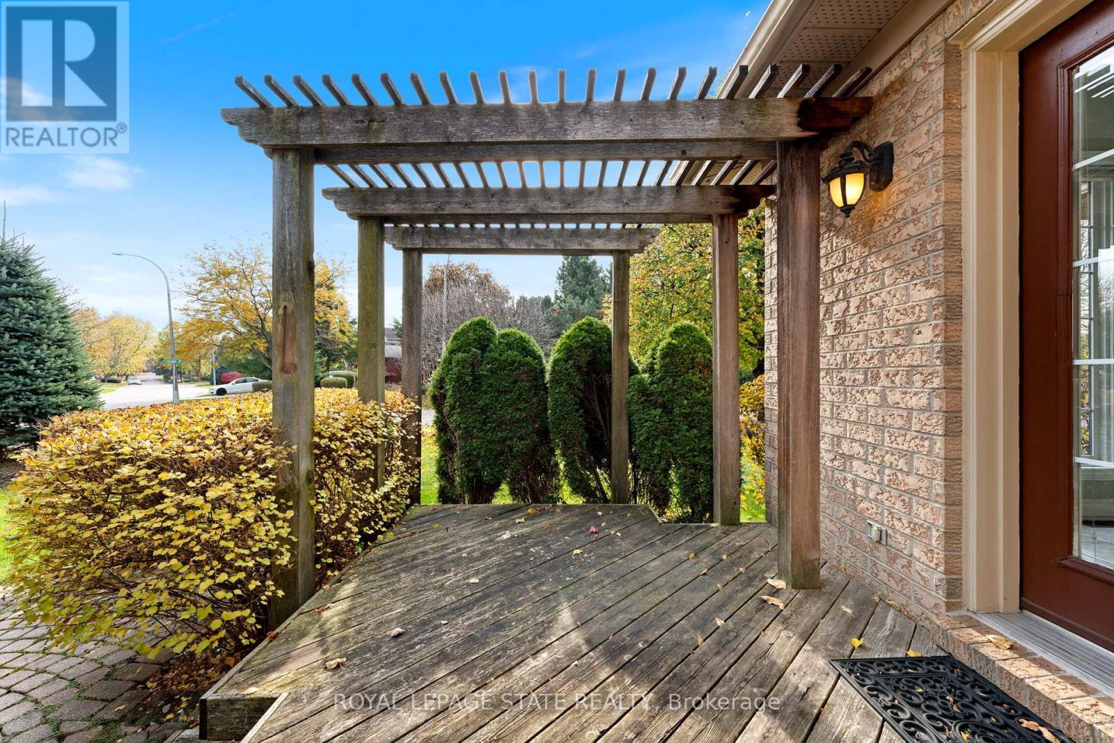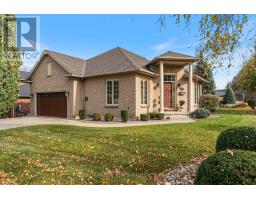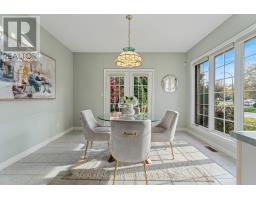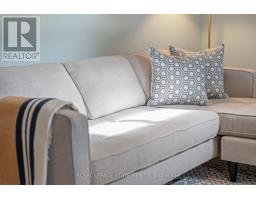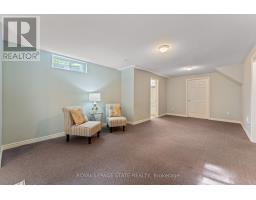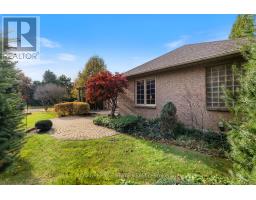205 Greenbriar Road Hamilton, Ontario L9G 4V3
$1,299,900
Bungalow dreams await in this sprawling home in Ancaster home surrounded by award-winning gardens and lush landscaping. Enjoy 3 bathrooms & 3 bedrooms including a primary suite with a 4 pc. ensuite and a huge walk-in closet. The large eat-in kitchen features French doors leading out to a serene patio with a beautiful pergolaideal for relaxing and entertaining alike. The formal dining room is adorned with wainscoting and hardwood floors and the living room features wainscoting and a gas fireplace for added warmth and ambiance. Enjoy 9 ft. ceilings, a main floor laundry, updated high efficiency gas furnace (2020), AC (2020), sprinkler system, 4 car aggregate driveway and a spacious double car garage.The partially finished basement features a large family room, a games room and potential to add more bedrooms or to create an in-law suite, making this home versatile and ideal for growing families or multi-generational living.Conveniently located close to schools, shops, highway access and parks. This home embodies the best of both comfort and style, ready to welcome you into a lifestyle of convenience, elegance, and possibility. (id:50886)
Property Details
| MLS® Number | X9909070 |
| Property Type | Single Family |
| Community Name | Ancaster |
| AmenitiesNearBy | Park, Public Transit, Schools |
| Features | Level Lot |
| ParkingSpaceTotal | 6 |
Building
| BathroomTotal | 3 |
| BedroomsAboveGround | 3 |
| BedroomsTotal | 3 |
| Appliances | Blinds, Dishwasher, Dryer, Garage Door Opener, Refrigerator, Stove, Washer |
| ArchitecturalStyle | Bungalow |
| BasementDevelopment | Partially Finished |
| BasementType | Full (partially Finished) |
| ConstructionStyleAttachment | Detached |
| CoolingType | Central Air Conditioning |
| ExteriorFinish | Brick |
| FireplacePresent | Yes |
| FlooringType | Tile, Hardwood |
| FoundationType | Poured Concrete |
| HeatingFuel | Natural Gas |
| HeatingType | Forced Air |
| StoriesTotal | 1 |
| SizeInterior | 1499.9875 - 1999.983 Sqft |
| Type | House |
| UtilityWater | Municipal Water |
Parking
| Attached Garage |
Land
| Acreage | No |
| LandAmenities | Park, Public Transit, Schools |
| Sewer | Sanitary Sewer |
| SizeDepth | 125 Ft ,7 In |
| SizeFrontage | 72 Ft ,3 In |
| SizeIrregular | 72.3 X 125.6 Ft ; Corner Lot: 113.61x72.43x125.83x49.64 Ft |
| SizeTotalText | 72.3 X 125.6 Ft ; Corner Lot: 113.61x72.43x125.83x49.64 Ft|under 1/2 Acre |
Rooms
| Level | Type | Length | Width | Dimensions |
|---|---|---|---|---|
| Basement | Bathroom | 2.67 m | 1.98 m | 2.67 m x 1.98 m |
| Basement | Family Room | 7.32 m | 3.12 m | 7.32 m x 3.12 m |
| Main Level | Foyer | 3.05 m | 2.44 m | 3.05 m x 2.44 m |
| Main Level | Kitchen | 7.72 m | 3.45 m | 7.72 m x 3.45 m |
| Main Level | Dining Room | 4.17 m | 3.53 m | 4.17 m x 3.53 m |
| Main Level | Living Room | 4.8 m | 3.96 m | 4.8 m x 3.96 m |
| Main Level | Primary Bedroom | 5.38 m | 4.14 m | 5.38 m x 4.14 m |
| Main Level | Bedroom | 3.86 m | 3.43 m | 3.86 m x 3.43 m |
| Main Level | Bedroom | 3.86 m | 3.43 m | 3.86 m x 3.43 m |
| Main Level | Bathroom | 3.05 m | 1.83 m | 3.05 m x 1.83 m |
| Main Level | Laundry Room | 2.57 m | 1.88 m | 2.57 m x 1.88 m |
https://www.realtor.ca/real-estate/27603306/205-greenbriar-road-hamilton-ancaster-ancaster
Interested?
Contact us for more information
Natalie Pittao
Salesperson
1122 Wilson St West #200
Ancaster, Ontario L9G 3K9






