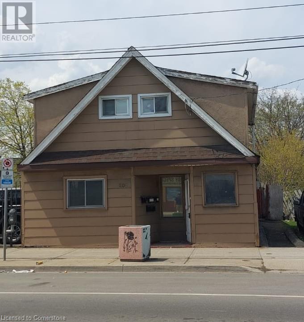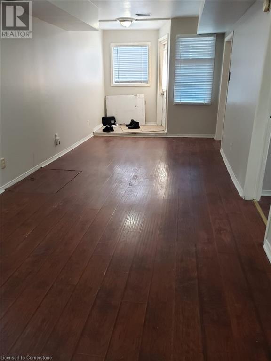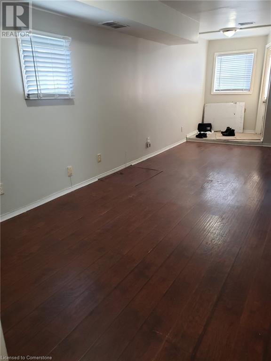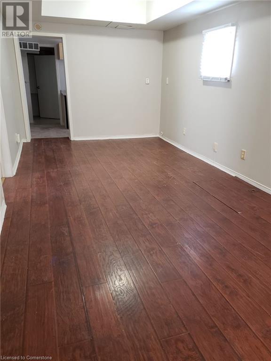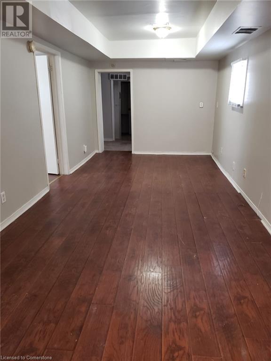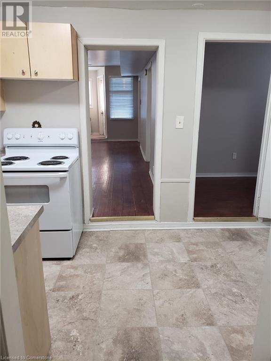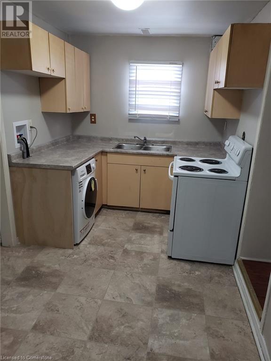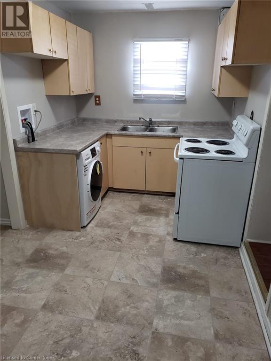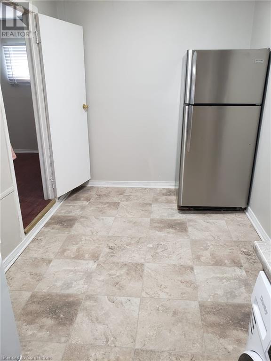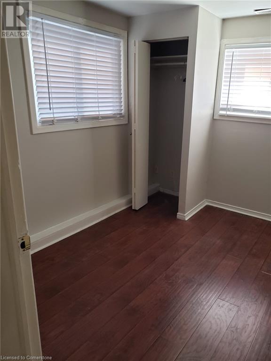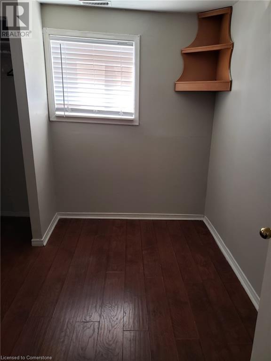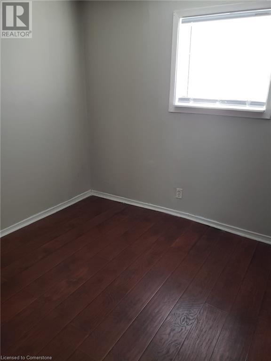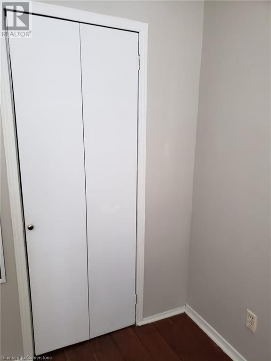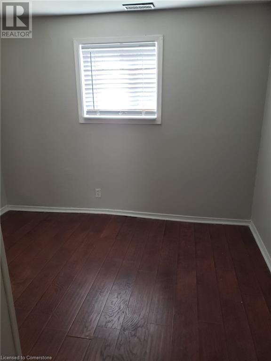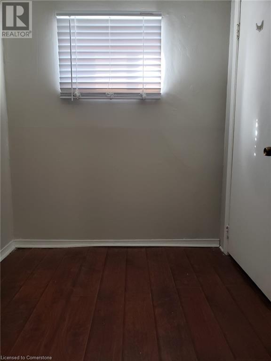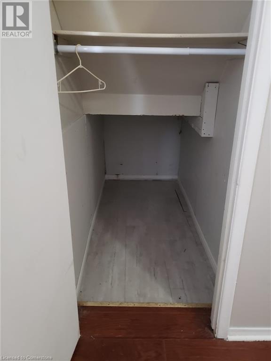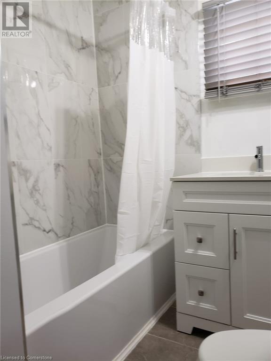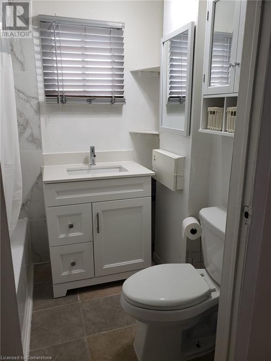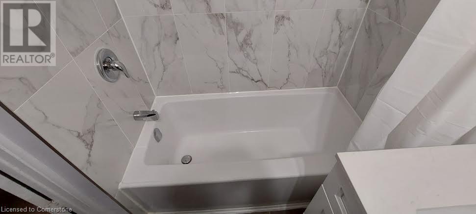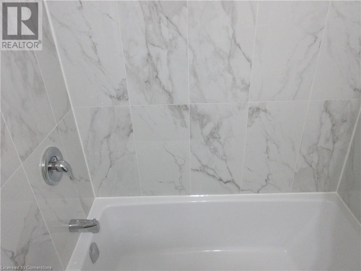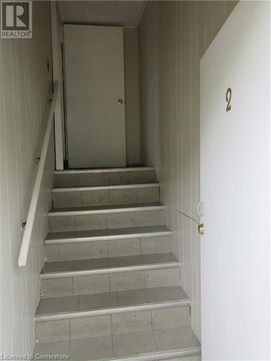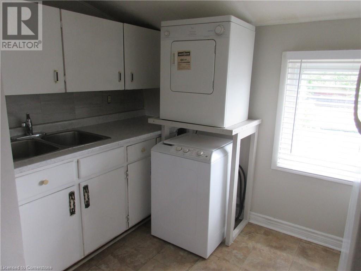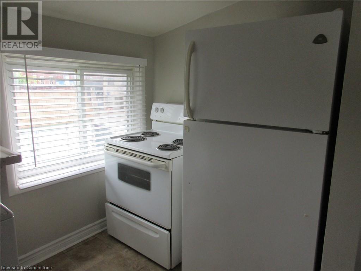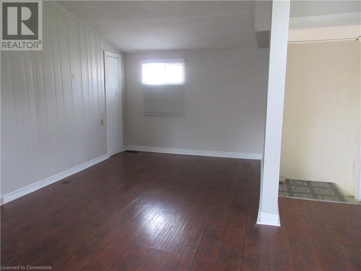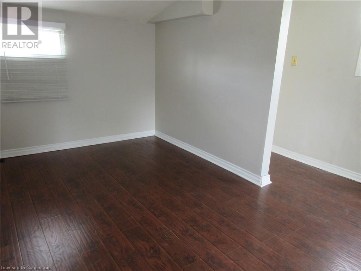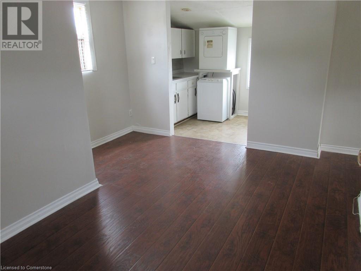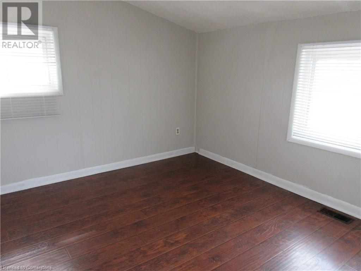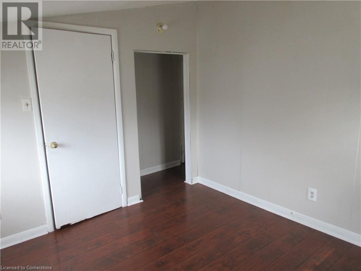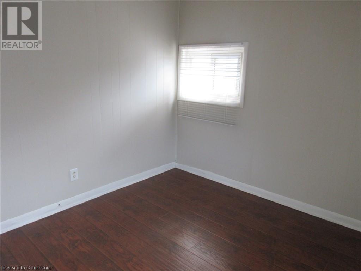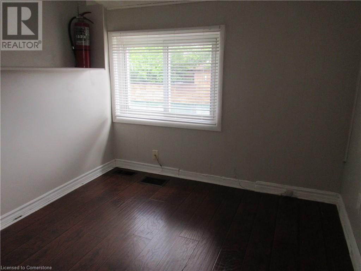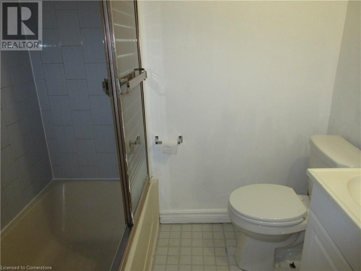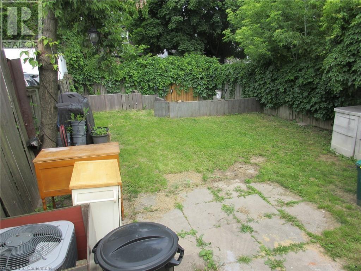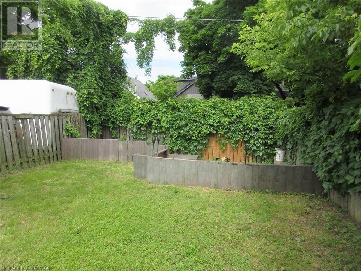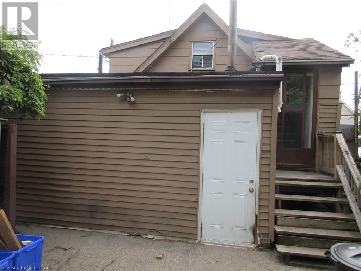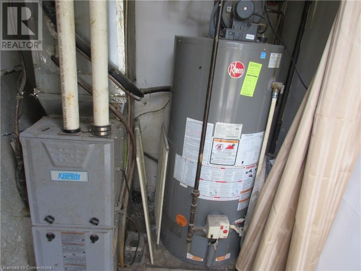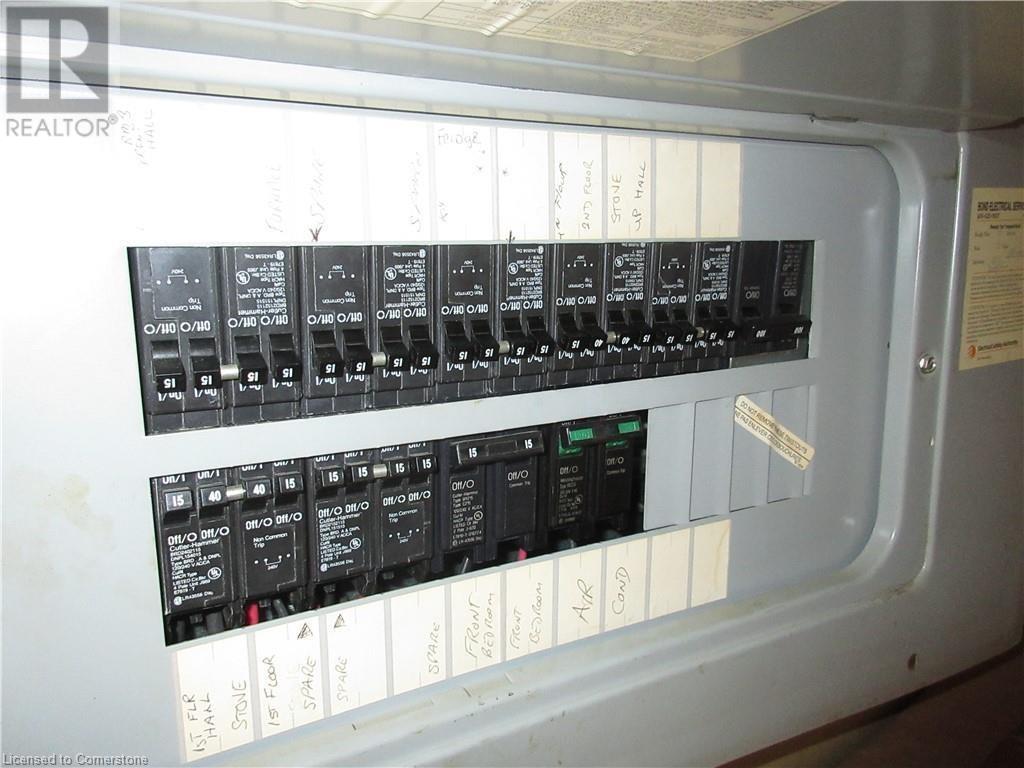205 Kenilworth Avenue N Hamilton, Ontario L8H 4S3
$488,800
Location! Location! This legal duplex approximately 1410 sq ft. The Buyer can live in the 845 sq ft 3-bedroom unit and collect the rent from the 2-bedroom unit and help with mortgage payments. It’s five minutes walk to Centre Mall Hamilton’s largest mall that has Metro Supermarket, Walmart, 5 chartered banks, drug store, beer & liquor store, Canadian Tire and much more. 3-bedroom main floor unit has a large backyard, in-suite laundry all in one washer and dryer, large living/dining room, eat in kitchen, new 4-piece bath with soaker tub, window coverings, and high-grade laminate flooring and just freshly painted. The second floor 2-bedroom unit has in-suite laundry, living/dining room, kitchen, 4-piece bath, window coverings and high-grade laminate flooring, freshly painted. The building has central air conditioning, and a large, fenced backyard. The furnace, air conditioner unit and hot water tank are approximately 11 years old and hot water tank is owned. The building has 100-amp breakers service, roof is approximately 11 years old. It’s a one-minute walk to bus stop and approximately 5-minute drive to Q.E.W and Redhill Valley Parkway Room sizes approx. and irreg. Attach Schedule B and 801. (id:50886)
Property Details
| MLS® Number | 40720579 |
| Property Type | Single Family |
| Amenities Near By | Hospital, Park, Place Of Worship, Playground, Public Transit, Schools |
| Community Features | Community Centre |
| Equipment Type | None |
| Features | In-law Suite |
| Rental Equipment Type | None |
| Structure | Shed |
Building
| Bathroom Total | 2 |
| Bedrooms Above Ground | 5 |
| Bedrooms Total | 5 |
| Appliances | Dryer, Refrigerator, Stove, Washer, Window Coverings |
| Basement Type | None |
| Constructed Date | 1930 |
| Construction Style Attachment | Detached |
| Cooling Type | Central Air Conditioning |
| Exterior Finish | Aluminum Siding |
| Fire Protection | Smoke Detectors |
| Heating Fuel | Natural Gas |
| Heating Type | Forced Air |
| Stories Total | 2 |
| Size Interior | 1,410 Ft2 |
| Type | House |
| Utility Water | Municipal Water |
Parking
| None |
Land
| Access Type | Road Access, Highway Access |
| Acreage | No |
| Land Amenities | Hospital, Park, Place Of Worship, Playground, Public Transit, Schools |
| Sewer | Municipal Sewage System |
| Size Depth | 90 Ft |
| Size Frontage | 25 Ft |
| Size Total Text | Under 1/2 Acre |
| Zoning Description | H |
Rooms
| Level | Type | Length | Width | Dimensions |
|---|---|---|---|---|
| Second Level | 4pc Bathroom | 5' x 6' | ||
| Second Level | Bedroom | 10'4'' x 8'5'' | ||
| Second Level | Bedroom | 11'1'' x 9'11'' | ||
| Second Level | Living Room/dining Room | 14'5'' x 11'9'' | ||
| Second Level | Kitchen | 9'11'' x 6'2'' | ||
| Main Level | Utility Room | 11' x 6' | ||
| Main Level | 4pc Bathroom | 6' x 7' | ||
| Main Level | Bedroom | 9'11'' x 7'9'' | ||
| Main Level | Bedroom | 9'8'' x 8'11'' | ||
| Main Level | Bedroom | 12'9'' x 8'2'' | ||
| Main Level | Living Room/dining Room | 21'9'' x 7'11'' | ||
| Main Level | Eat In Kitchen | 13'6'' x 6'11'' |
https://www.realtor.ca/real-estate/28202373/205-kenilworth-avenue-n-hamilton
Contact Us
Contact us for more information
Ralph Agostino
Salesperson
1044 Cannon Street East
Hamilton, Ontario L8L 2H7
(905) 308-8333

