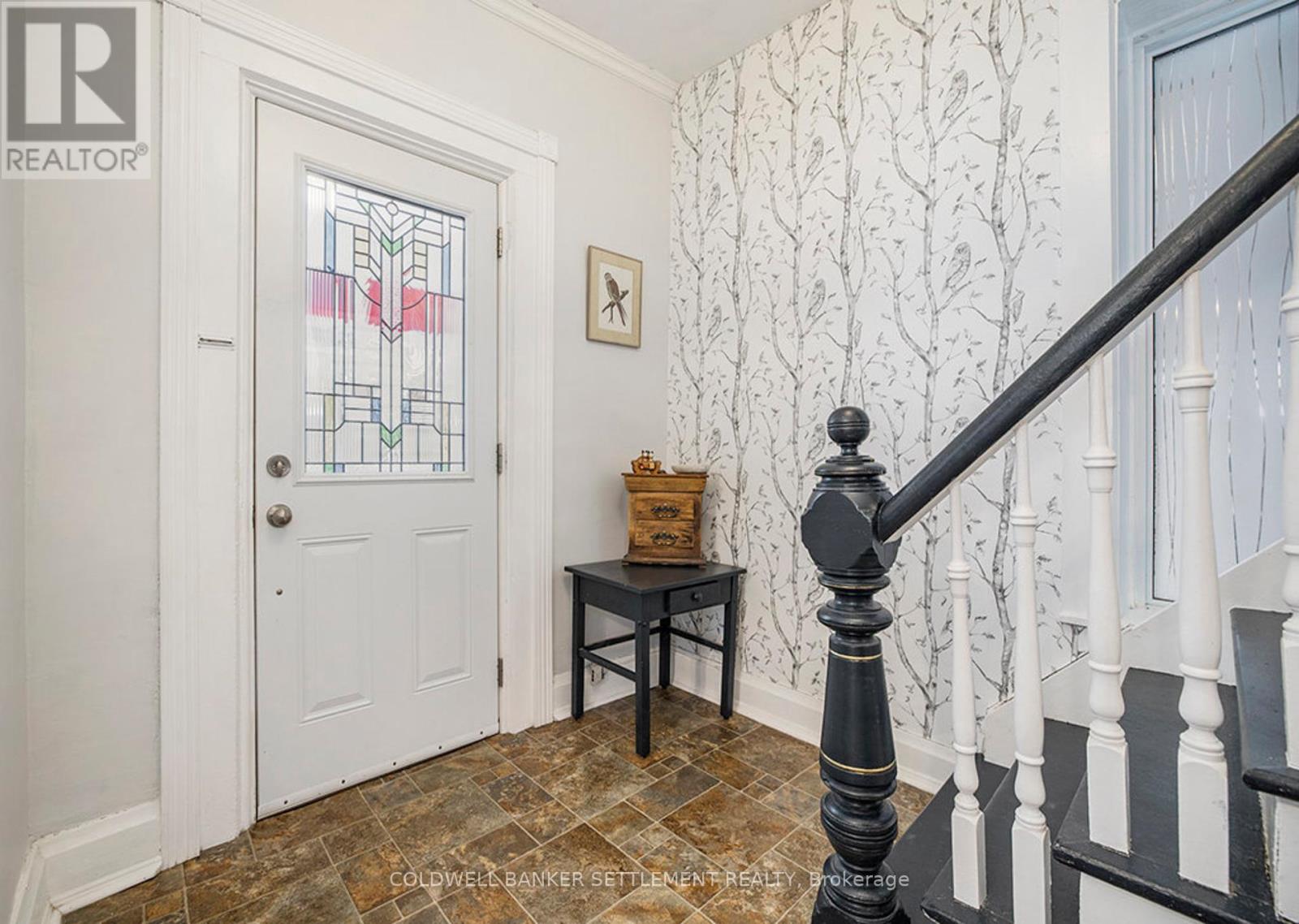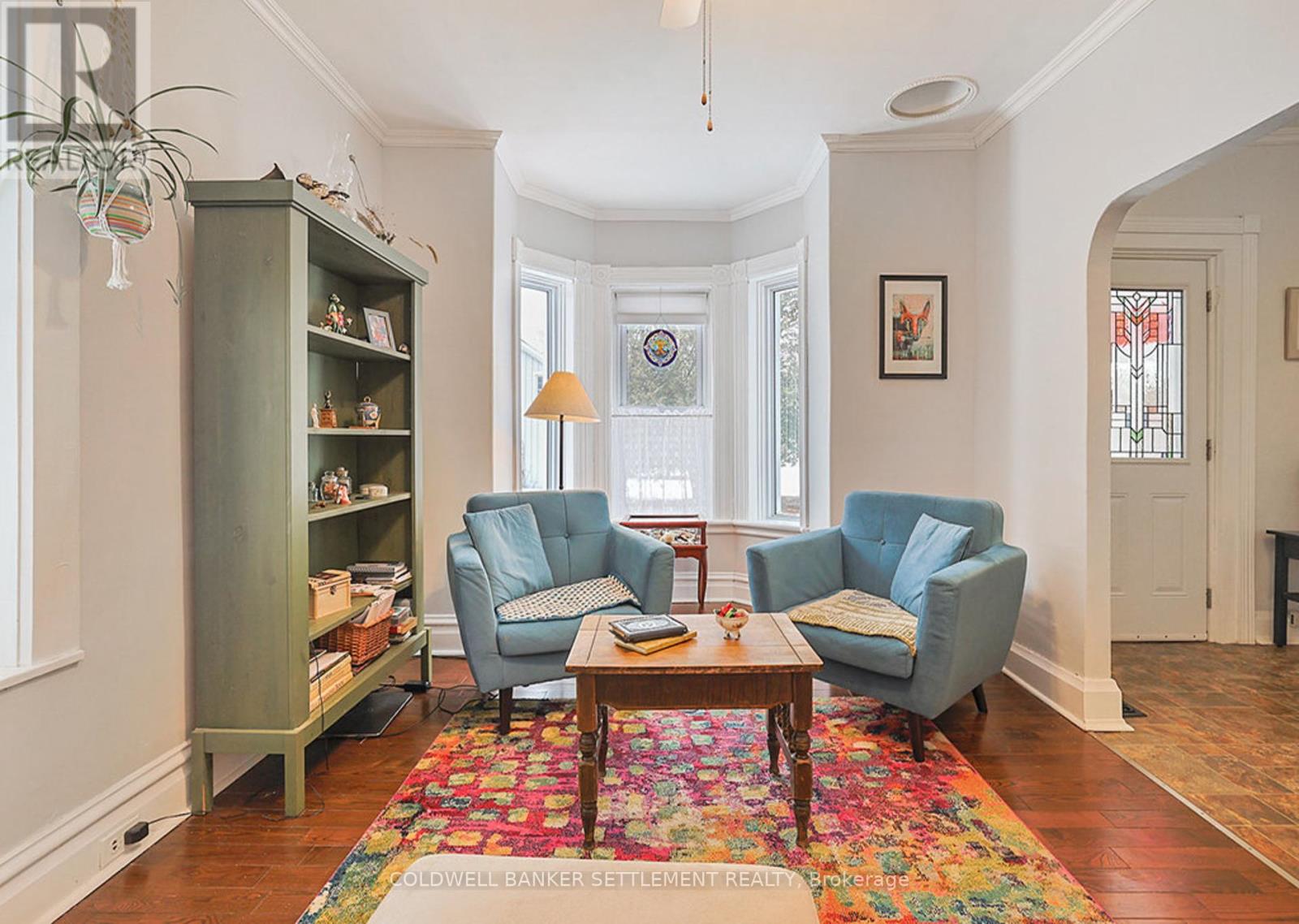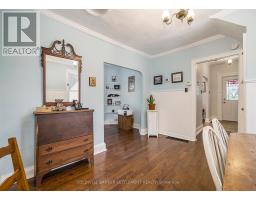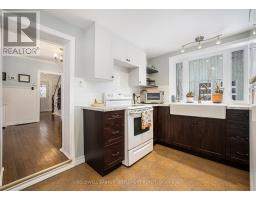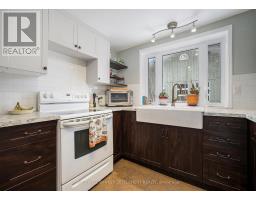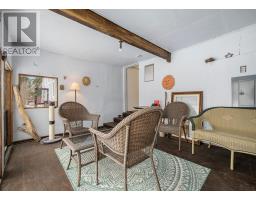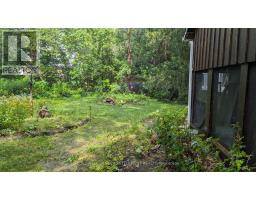205 Lewis Street W Merrickville-Wolford, Ontario K0G 1N0
$419,000
Nestled in the heart of Merrickville, a picturesque village known for its quaint charm and vibrant community, this delightful 3-bedroom, 2-bathroom red brick home is a true gem and just a short walk to all of the village's lovely shops, restaurants and picturesque waterfront. The enclosed front porch acts as a perfect landing zone before entering, then once inside, you cant miss the bright living room, spacious dining area with small nook handy for a little desk and convenient 3-piece bathroom. The gorgeous updated kitchen boasts two tone cabinets, stylish open shelving, pull-out pantry, gorgeous oversized farm-style double sink with large window and main floor laundry. Just off the kitchen is an amazing, bright, 3 season sunporch perfect for summer dinners & morning coffee. Overlooking the beautiful backyard is a three season bonus room, an extra space with floor to ceiling screened windows to wind down after a long summers day. On the second floor you will find a large primary bedroom, 2 additional bedrooms and the 3-piece bathroom with soaker tub & eye pleasing window. All the windows were replaced 2013. The 80 x 120 lot is lovely with trees, gardens & a cute little pond. Don't miss your chance to own this special property! (id:50886)
Property Details
| MLS® Number | X11943887 |
| Property Type | Single Family |
| Community Name | 804 - Merrickville |
| Features | Level |
| Parking Space Total | 3 |
| Structure | Porch |
Building
| Bathroom Total | 2 |
| Bedrooms Above Ground | 3 |
| Bedrooms Total | 3 |
| Appliances | Water Heater, Dryer, Refrigerator, Stove, Washer, Window Coverings |
| Basement Type | Crawl Space |
| Construction Style Attachment | Detached |
| Exterior Finish | Brick, Vinyl Siding |
| Flooring Type | Hardwood, Vinyl |
| Foundation Type | Stone |
| Heating Fuel | Natural Gas |
| Heating Type | Forced Air |
| Stories Total | 2 |
| Type | House |
| Utility Water | Municipal Water |
Parking
| Carport |
Land
| Acreage | No |
| Landscape Features | Landscaped |
| Sewer | Sanitary Sewer |
| Size Depth | 120 Ft |
| Size Frontage | 80 Ft |
| Size Irregular | 80 X 120 Ft |
| Size Total Text | 80 X 120 Ft|under 1/2 Acre |
| Zoning Description | R1 |
Rooms
| Level | Type | Length | Width | Dimensions |
|---|---|---|---|---|
| Second Level | Bedroom | 3.01 m | 5.66 m | 3.01 m x 5.66 m |
| Second Level | Bedroom 2 | 2.76 m | 3.09 m | 2.76 m x 3.09 m |
| Second Level | Bedroom 3 | 2.47 m | 2.76 m | 2.47 m x 2.76 m |
| Second Level | Bathroom | 1.6 m | 1.7 m | 1.6 m x 1.7 m |
| Ground Level | Foyer | 2.26 m | 3.66 m | 2.26 m x 3.66 m |
| Ground Level | Sunroom | 3.29 m | 4.11 m | 3.29 m x 4.11 m |
| Ground Level | Other | 2.73 m | 5.31 m | 2.73 m x 5.31 m |
| Ground Level | Living Room | 3.3 m | 4.72 m | 3.3 m x 4.72 m |
| Ground Level | Dining Room | 3.47 m | 3.8 m | 3.47 m x 3.8 m |
| Ground Level | Den | 2.19 m | 2.08 m | 2.19 m x 2.08 m |
| Ground Level | Kitchen | 4.11 m | 2.85 m | 4.11 m x 2.85 m |
| Ground Level | Bathroom | 2.09 m | 1.52 m | 2.09 m x 1.52 m |
Utilities
| Sewer | Available |
https://www.realtor.ca/real-estate/27849983/205-lewis-street-w-merrickville-wolford-804-merrickville
Contact Us
Contact us for more information
Sheri Mahon-Fournier
Salesperson
2 Wilson Street East
Perth, Ontario K7H 1L2
(613) 264-0123
(613) 264-0776
Lindsay Mahon
Salesperson
2 Wilson Street East
Perth, Ontario K7H 1L2
(613) 264-0123
(613) 264-0776





