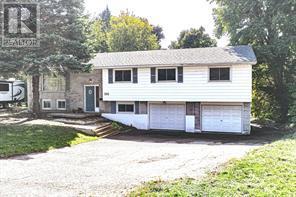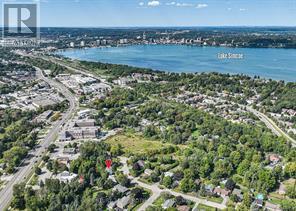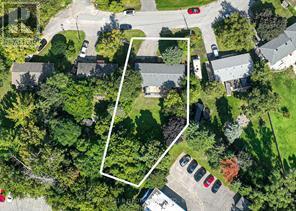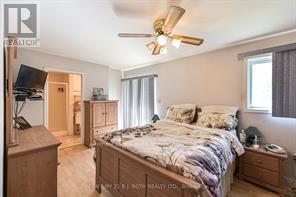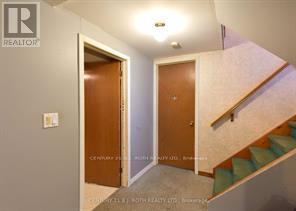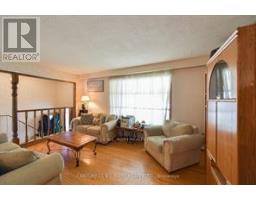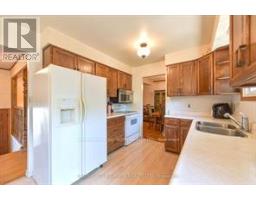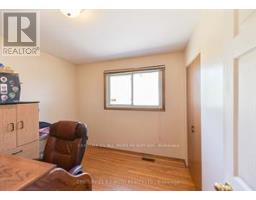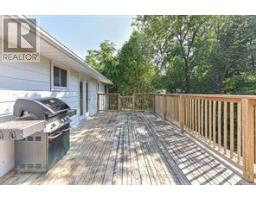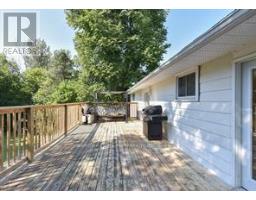205 Merrett Drive Barrie, Ontario L4N 3Y4
$699,000
Welcome to 205 Merrett Drive; this fantastic opportunity in the heart of Barries' desirable Innishore neighborhood. This spacious raised bungalow, situated on a quiet cul-de-sac, is perfect for large or multigenerational families seeking both comfort and potential. This property has an expansive deep lot and offers a generous living space ready for your personal touch. The main level features 4 large bedrooms and 2 bathrooms, including a primary suite with a luxurious ensuite and his-and-hers closets. The open kitchen leads to a massive deck that spans the width of the house ideal for outdoor entertaining and family gatherings. The lower level is a versatile space with an office that could easily be converted into a 5th bedroom. It also includes a separate entrance, providing potential for in-law or guest accommodations. Convenient inside access to the garage enhances the functionality of this level. Additional perks include mail delivery right to your door and a park within walking distance, along with nearby schools and shopping for added convenience. Don't miss out on this promising property where space, location, and potential come together and make it your own today! (id:50886)
Property Details
| MLS® Number | S9400276 |
| Property Type | Single Family |
| Community Name | Innis-Shore |
| AmenitiesNearBy | Park, Place Of Worship |
| EquipmentType | Water Heater |
| Features | Cul-de-sac, Irregular Lot Size |
| ParkingSpaceTotal | 6 |
| RentalEquipmentType | Water Heater |
| Structure | Shed |
Building
| BathroomTotal | 2 |
| BedroomsAboveGround | 4 |
| BedroomsTotal | 4 |
| Appliances | Dishwasher, Dryer, Microwave, Refrigerator, Stove, Washer |
| ArchitecturalStyle | Raised Bungalow |
| BasementFeatures | Separate Entrance |
| BasementType | Full |
| ConstructionStyleAttachment | Detached |
| CoolingType | Central Air Conditioning |
| ExteriorFinish | Vinyl Siding, Brick |
| FlooringType | Hardwood |
| FoundationType | Block |
| HeatingFuel | Natural Gas |
| HeatingType | Forced Air |
| StoriesTotal | 1 |
| SizeInterior | 1099.9909 - 1499.9875 Sqft |
| Type | House |
| UtilityWater | Municipal Water |
Parking
| Garage |
Land
| Acreage | No |
| LandAmenities | Park, Place Of Worship |
| Sewer | Septic System |
| SizeFrontage | 65.55 M |
| SizeIrregular | 65.6 X 188.6 Acre |
| SizeTotalText | 65.6 X 188.6 Acre|under 1/2 Acre |
| ZoningDescription | R1 |
Rooms
| Level | Type | Length | Width | Dimensions |
|---|---|---|---|---|
| Basement | Office | 3.4 m | 2.67 m | 3.4 m x 2.67 m |
| Basement | Laundry Room | 2.718 m | 6.985 m | 2.718 m x 6.985 m |
| Basement | Recreational, Games Room | 3.33 m | 7.09 m | 3.33 m x 7.09 m |
| Main Level | Kitchen | 2.18 m | 4.65 m | 2.18 m x 4.65 m |
| Main Level | Dining Room | 2.92 m | 2.72 m | 2.92 m x 2.72 m |
| Main Level | Living Room | 3.51 m | 5.16 m | 3.51 m x 5.16 m |
| Main Level | Primary Bedroom | 3 m | 5.46 m | 3 m x 5.46 m |
| Main Level | Bedroom 2 | 2.72 m | 2.87 m | 2.72 m x 2.87 m |
| Main Level | Bedroom 3 | 2.72 m | 2.82 m | 2.72 m x 2.82 m |
| Main Level | Bedroom 4 | 2.72 m | 3.61 m | 2.72 m x 3.61 m |
| Main Level | Bathroom | 2.794 m | 1.397 m | 2.794 m x 1.397 m |
| Main Level | Bathroom | 3.048 m | 1.32 m | 3.048 m x 1.32 m |
https://www.realtor.ca/real-estate/27552059/205-merrett-drive-barrie-innis-shore-innis-shore
Interested?
Contact us for more information
Lea-Ann Gimblett
Salesperson
355 Bayfield Street, Unit 5, 106299 & 100088
Barrie, Ontario L4M 3C3

