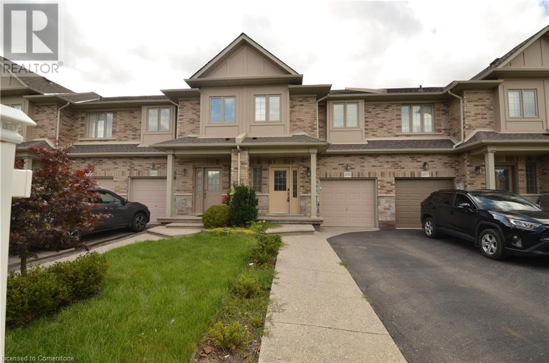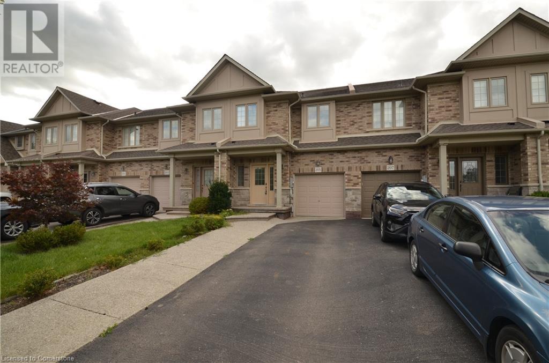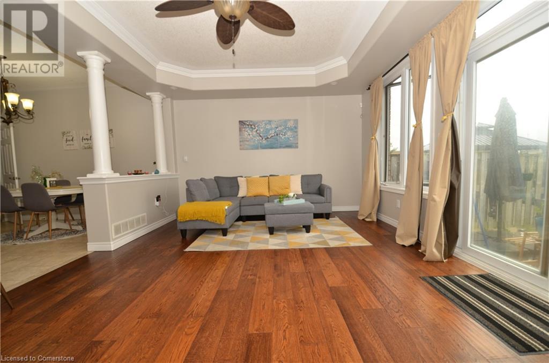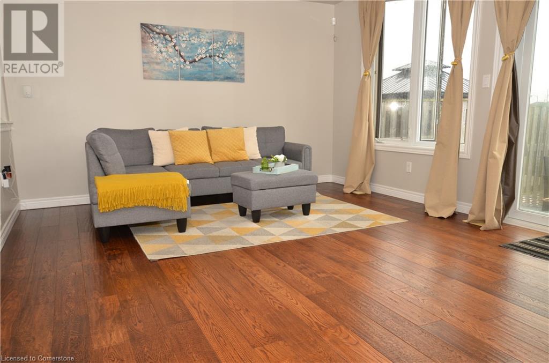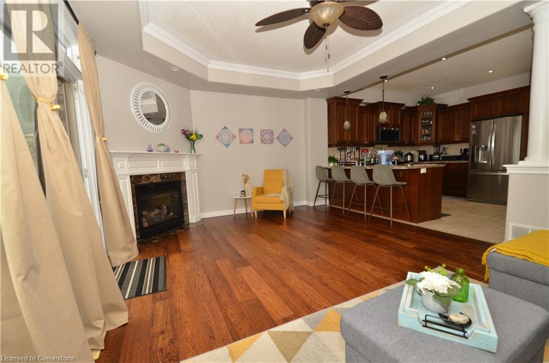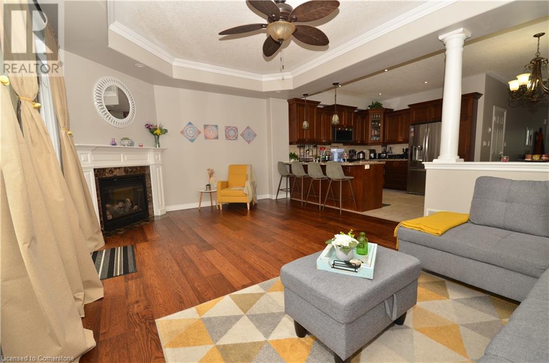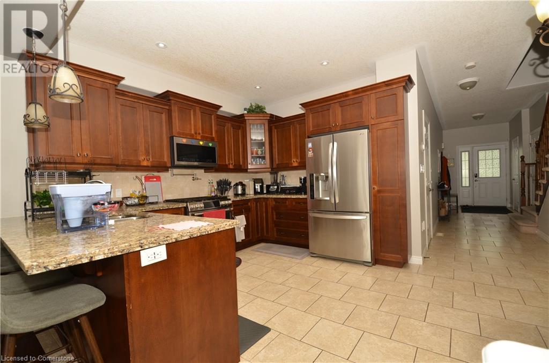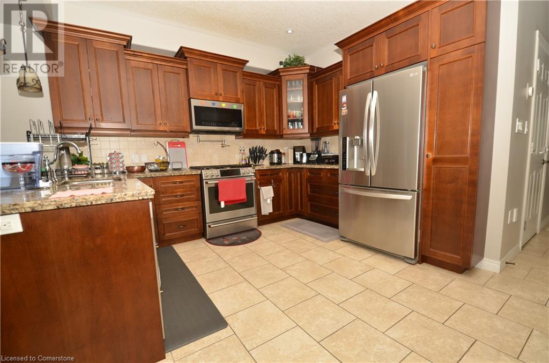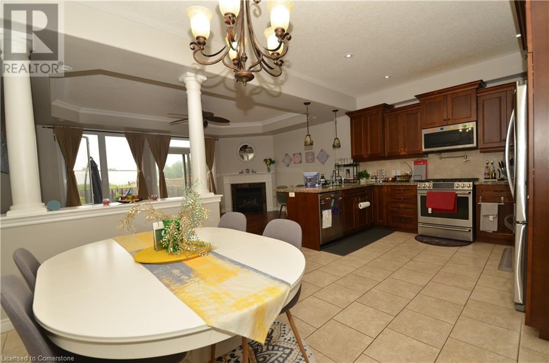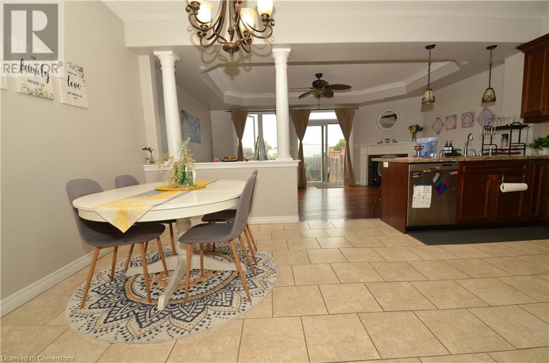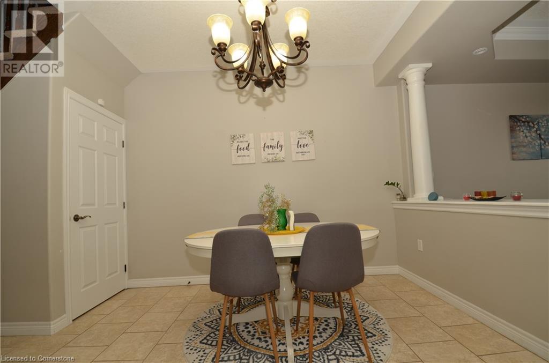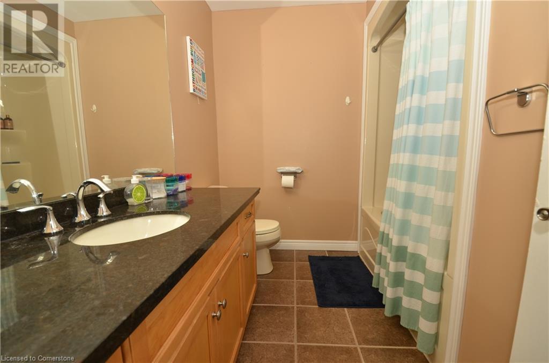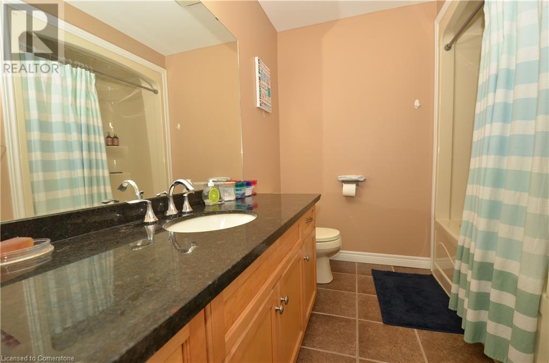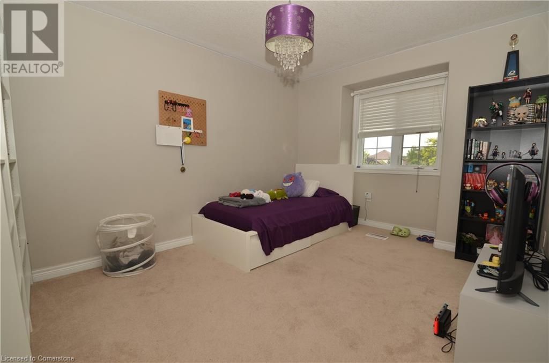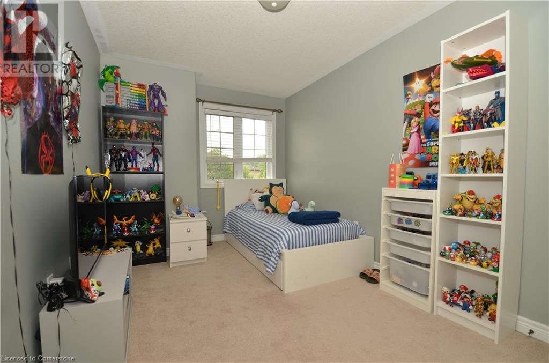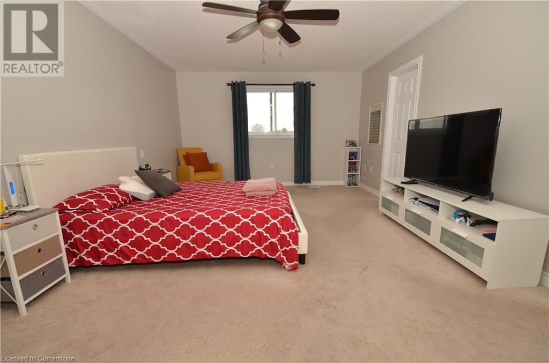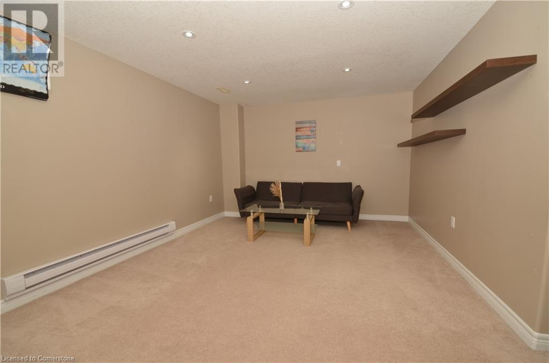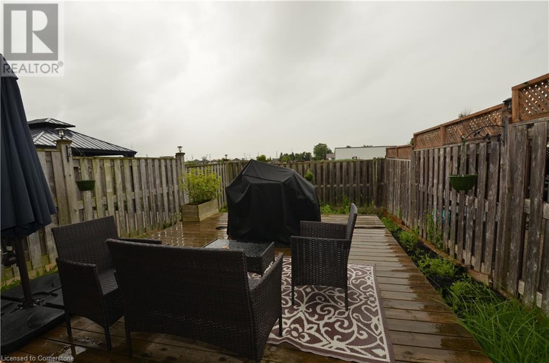205 Tanglewood Drive Binbrook, Ontario L0R 1C0
$774,900
Stunning, fully equipped townhouse located centrally in Binbrook. This home features 3 bedrooms and 3.5 bathrooms across nearly 1800 square feet, including a completely finished basement. The modern kitchen is fitted with high-end stainless steel appliances, including a 6-burner gas stove, pot filler, granite countertops, and a breakfast bar. The spacious dining and living areas boast hardwood floors, a cozy gas fireplace, and elegant pot lighting. The sizable primary bedroom includes an ensuite bathroom and a walk-in closet. Additional amenities include a functional office space on the upper floor, two additional bedrooms, and another full bathroom. The basement is fully completed, offering extensive storage, a 3-piece bathroom, and a versatile area perfect for a family room or an additional bedroom. (id:50886)
Property Details
| MLS® Number | 40656317 |
| Property Type | Single Family |
| ParkingSpaceTotal | 2 |
Building
| BathroomTotal | 4 |
| BedroomsAboveGround | 3 |
| BedroomsTotal | 3 |
| ArchitecturalStyle | 2 Level |
| BasementDevelopment | Finished |
| BasementType | Full (finished) |
| ConstructionStyleAttachment | Attached |
| CoolingType | Central Air Conditioning |
| ExteriorFinish | Brick, Stucco |
| HalfBathTotal | 2 |
| HeatingFuel | Natural Gas |
| HeatingType | Forced Air |
| StoriesTotal | 2 |
| SizeInterior | 1770 Sqft |
| Type | Row / Townhouse |
| UtilityWater | Municipal Water |
Parking
| Attached Garage |
Land
| Acreage | No |
| Sewer | Municipal Sewage System |
| SizeDepth | 108 Ft |
| SizeFrontage | 20 Ft |
| SizeTotalText | Under 1/2 Acre |
| ZoningDescription | Rm2 |
Rooms
| Level | Type | Length | Width | Dimensions |
|---|---|---|---|---|
| Second Level | 4pc Bathroom | Measurements not available | ||
| Second Level | Bedroom | 11'0'' x 8'9'' | ||
| Second Level | Bedroom | 12'3'' x 10'0'' | ||
| Second Level | 4pc Bathroom | Measurements not available | ||
| Second Level | Primary Bedroom | 17'1'' x 12'9'' | ||
| Basement | 2pc Bathroom | Measurements not available | ||
| Basement | Laundry Room | Measurements not available | ||
| Basement | Recreation Room | 19' x 12' | ||
| Main Level | 2pc Bathroom | Measurements not available | ||
| Main Level | Family Room | 19'1'' x 13'4'' | ||
| Main Level | Eat In Kitchen | 19'1'' x 10'2'' | ||
| Main Level | Foyer | Measurements not available |
https://www.realtor.ca/real-estate/27488503/205-tanglewood-drive-binbrook
Interested?
Contact us for more information
Moe Hamzehian
Broker of Record
1595 Upper James Street Unit 101e
Hamilton, Ontario L9B 0H7

