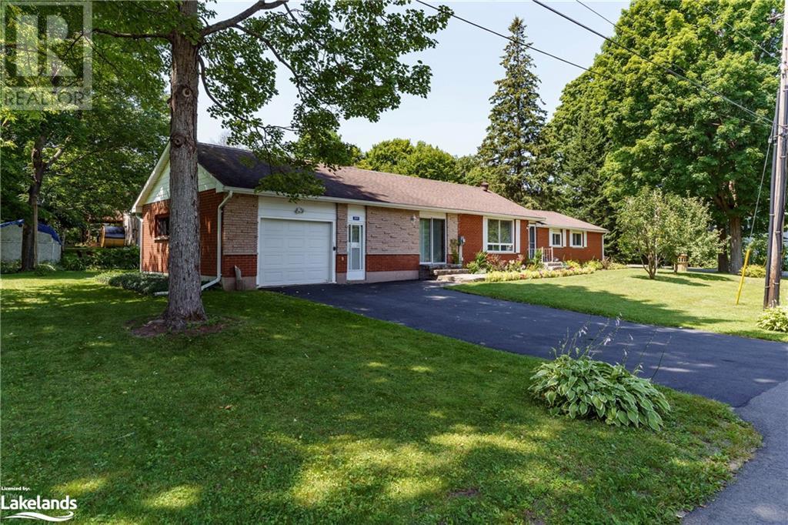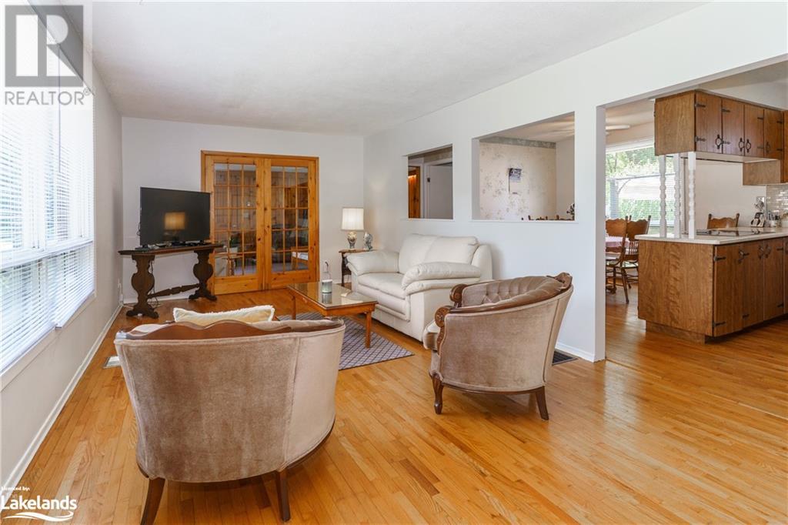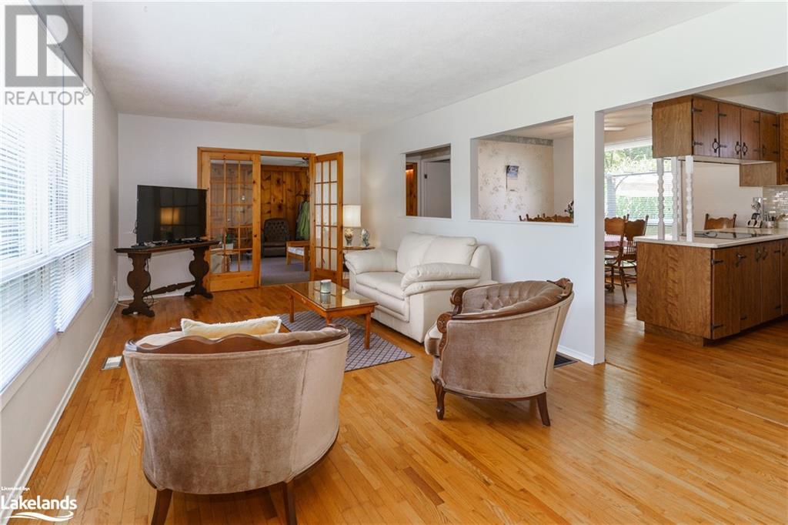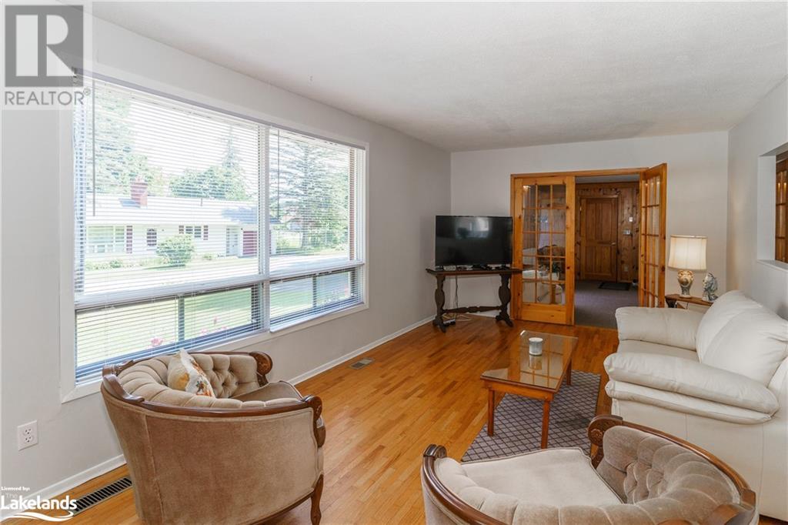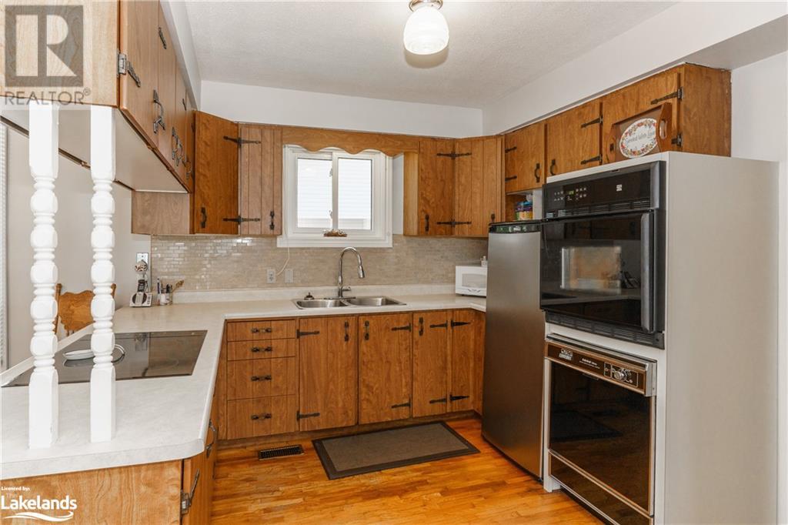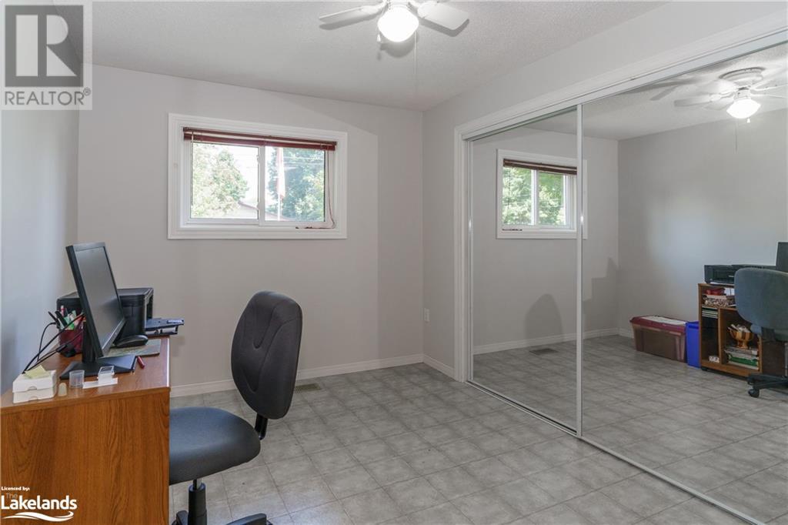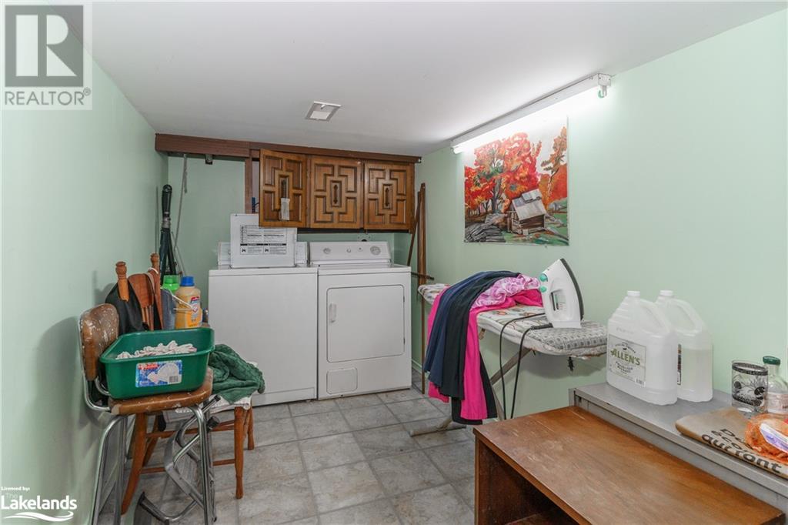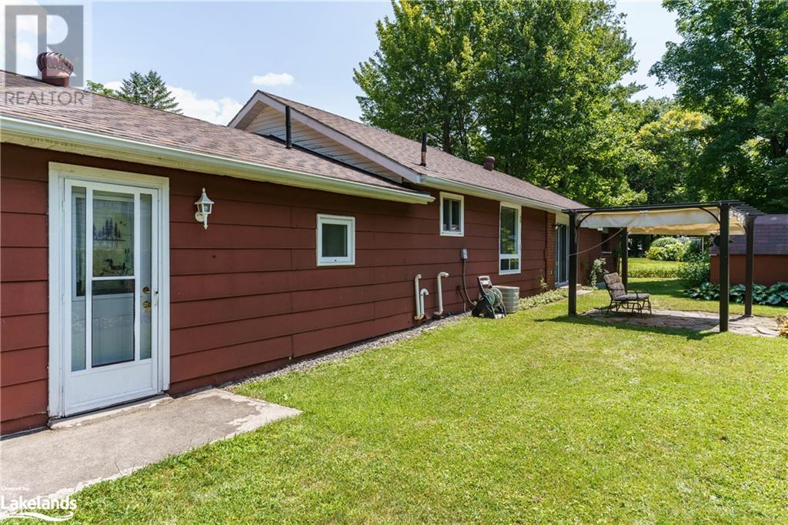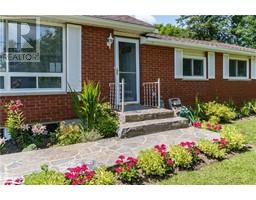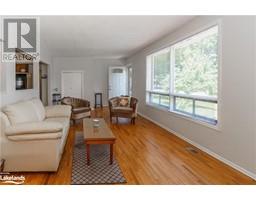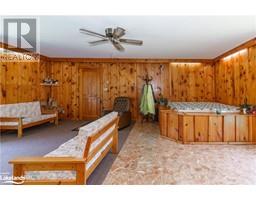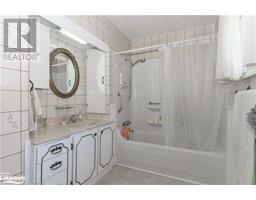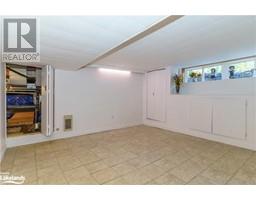205 Wanda Miller Road Gravenhurst, Ontario P1P 1H8
$599,900
Classic brick bungalow in Gravenhurst on quiet dead end street close to schools, Lakes, shops and parks. 3 bedroom, 1 bath bungalow with spacious rooms and lots of natural light. Hardwood flooring through the primary spaces, a large bonus room with a built in hot tub, single attached garage and much more. Efficient natural gas furnace with central air, low maintenance landscape with perennial gardens and a flagstone walkway. Paved driveway, level lot and a storage shed. Excellent for the first time homebuyer, downsizer or retiree looking for one level living close to everything. Book your showing today. (id:50886)
Property Details
| MLS® Number | 40639676 |
| Property Type | Single Family |
| AmenitiesNearBy | Park, Schools, Shopping |
| CommunicationType | Fiber |
| EquipmentType | Water Heater |
| Features | Paved Driveway, Sump Pump |
| ParkingSpaceTotal | 5 |
| RentalEquipmentType | Water Heater |
| Structure | Shed |
Building
| BathroomTotal | 1 |
| BedroomsAboveGround | 3 |
| BedroomsTotal | 3 |
| Appliances | Dishwasher, Dryer, Microwave, Refrigerator, Stove, Washer, Hot Tub |
| ArchitecturalStyle | Bungalow |
| BasementDevelopment | Partially Finished |
| BasementType | Partial (partially Finished) |
| ConstructedDate | 1954 |
| ConstructionStyleAttachment | Detached |
| CoolingType | Central Air Conditioning |
| ExteriorFinish | Aluminum Siding, Brick Veneer |
| HeatingFuel | Natural Gas |
| HeatingType | Forced Air |
| StoriesTotal | 1 |
| SizeInterior | 1979 Sqft |
| Type | House |
| UtilityWater | Municipal Water |
Parking
| Attached Garage |
Land
| AccessType | Road Access |
| Acreage | No |
| LandAmenities | Park, Schools, Shopping |
| Sewer | Municipal Sewage System |
| SizeDepth | 66 Ft |
| SizeFrontage | 132 Ft |
| SizeIrregular | 0.2 |
| SizeTotal | 0.2 Ac|under 1/2 Acre |
| SizeTotalText | 0.2 Ac|under 1/2 Acre |
| ZoningDescription | R1 |
Rooms
| Level | Type | Length | Width | Dimensions |
|---|---|---|---|---|
| Lower Level | Other | 19'0'' x 12'10'' | ||
| Lower Level | Laundry Room | 11'8'' x 6'4'' | ||
| Main Level | 4pc Bathroom | 11'0'' x 6'6'' | ||
| Main Level | Other | 16'8'' x 22'0'' | ||
| Main Level | Bedroom | 11'6'' x 9'0'' | ||
| Main Level | Bedroom | 11'3'' x 10'8'' | ||
| Main Level | Primary Bedroom | 11'2'' x 16'6'' | ||
| Main Level | Living Room | 11'5'' x 23'0'' | ||
| Main Level | Dining Room | 11'0'' x 9'4'' | ||
| Main Level | Kitchen | 11'0'' x 10'0'' |
Utilities
| Cable | Available |
| Electricity | Available |
| Natural Gas | Available |
https://www.realtor.ca/real-estate/27349462/205-wanda-miller-road-gravenhurst
Interested?
Contact us for more information
Daniel Cleland
Broker
1100a Muskoka Road South, Unit 1
Gravenhurst, Ontario P1P 1K9

