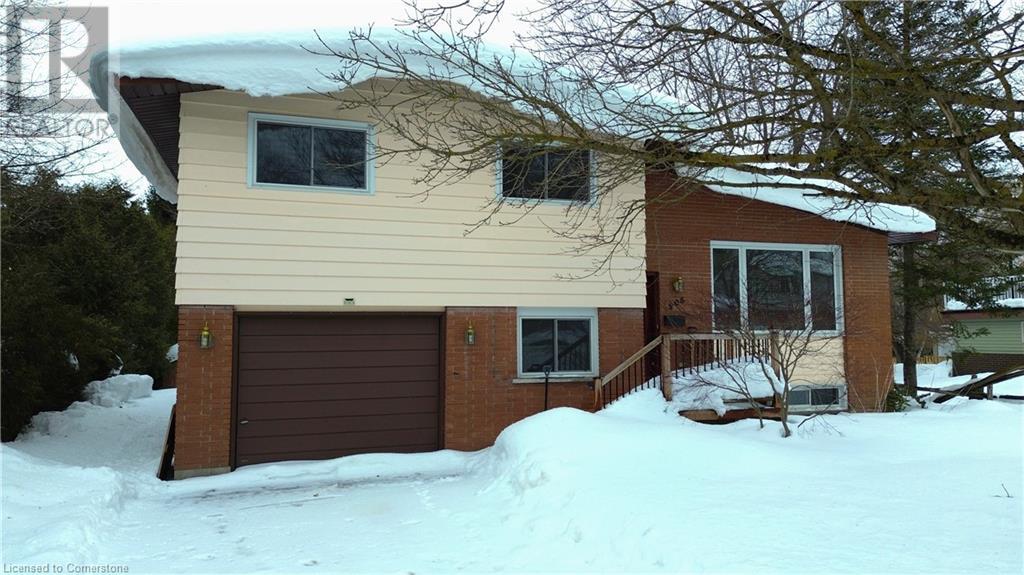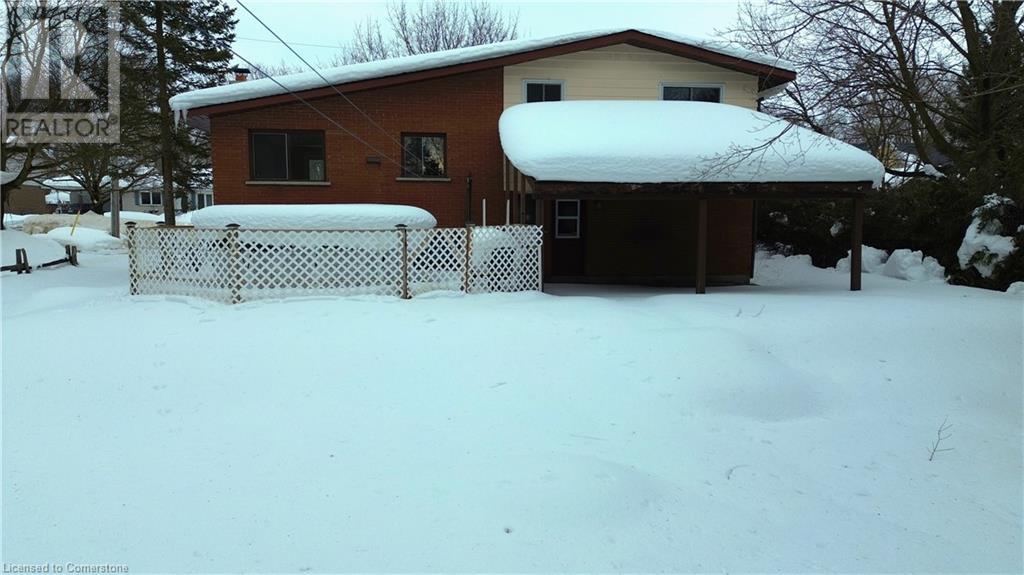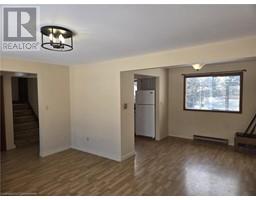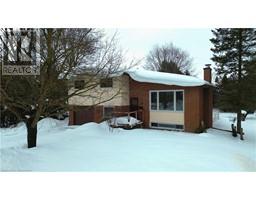205 Weber Street Mount Forest, Ontario N0G 2L1
$2,200 MonthlyWater
Looking for a home to enjoy with the family? This great 3 bedroom 1.5 bathroom home sits on a HUGE lot in the town of Mount Forest close to the elementary school. It is perfect for a family to settle down and enjoy the amenities of house living in the town of Mount Forest. 3 bedrooms and a 4pc bathroom are located on the 2nd floor. The main floor includes a dining room, living room and galley style kitchen. There is a 2pc bath on the lower level walkout to the huge covered back patio. The basement hosts a large family room as well as laundry. Single car attached garage and paved driveway. (id:50886)
Property Details
| MLS® Number | 40701724 |
| Property Type | Single Family |
| Amenities Near By | Hospital, Park, Place Of Worship, Schools |
| Community Features | Community Centre |
| Parking Space Total | 4 |
Building
| Bathroom Total | 2 |
| Bedrooms Above Ground | 3 |
| Bedrooms Total | 3 |
| Appliances | Dishwasher, Stove |
| Basement Development | Partially Finished |
| Basement Type | Full (partially Finished) |
| Construction Style Attachment | Detached |
| Cooling Type | None |
| Exterior Finish | Aluminum Siding, Brick |
| Half Bath Total | 1 |
| Heating Fuel | Electric |
| Heating Type | Baseboard Heaters |
| Size Interior | 1,259 Ft2 |
| Type | House |
| Utility Water | Municipal Water |
Parking
| Attached Garage |
Land
| Acreage | No |
| Land Amenities | Hospital, Park, Place Of Worship, Schools |
| Sewer | Municipal Sewage System |
| Size Depth | 230 Ft |
| Size Frontage | 69 Ft |
| Size Total Text | Under 1/2 Acre |
| Zoning Description | R1b |
Rooms
| Level | Type | Length | Width | Dimensions |
|---|---|---|---|---|
| Second Level | 4pc Bathroom | 11'5'' x 5'10'' | ||
| Second Level | Bedroom | 13'1'' x 11'5'' | ||
| Second Level | Bedroom | 13'1'' x 11'5'' | ||
| Second Level | Bedroom | 11'5'' x 11'5'' | ||
| Basement | Utility Room | 16'4'' x 6'6'' | ||
| Basement | Family Room | 16'4'' x 13'1'' | ||
| Lower Level | 2pc Bathroom | 6'6'' x 3'3'' | ||
| Main Level | Kitchen | 13'1'' x 9'10'' | ||
| Main Level | Dining Room | 11'5'' x 11'5'' | ||
| Main Level | Living Room | 16'4'' x 13'1'' |
https://www.realtor.ca/real-estate/27955930/205-weber-street-mount-forest
Contact Us
Contact us for more information
Bill Nelson
Broker of Record
149 Main Street S
Mount Forest, Ontario N0G 2L0
(519) 323-3250
(519) 323-1092
cbwinrealty@coldwellbanker.ca/
Drew Nelson
Broker
153 Main St S, P.o. Box 218
Mount Forest, Ontario N0G 2L0
(519) 323-3022
(519) 323-1092

































