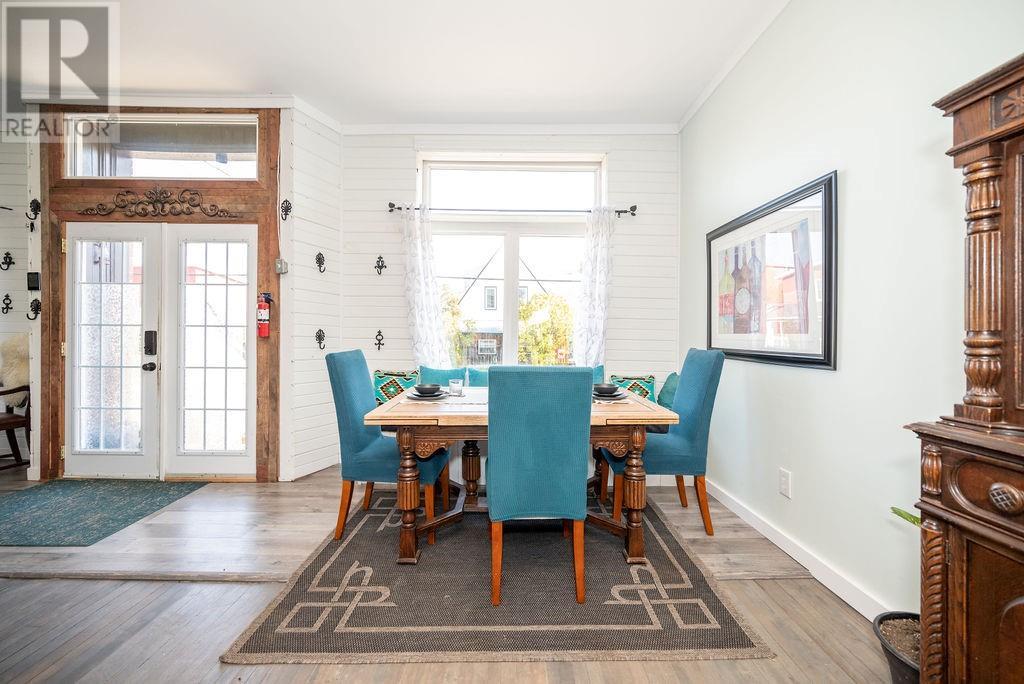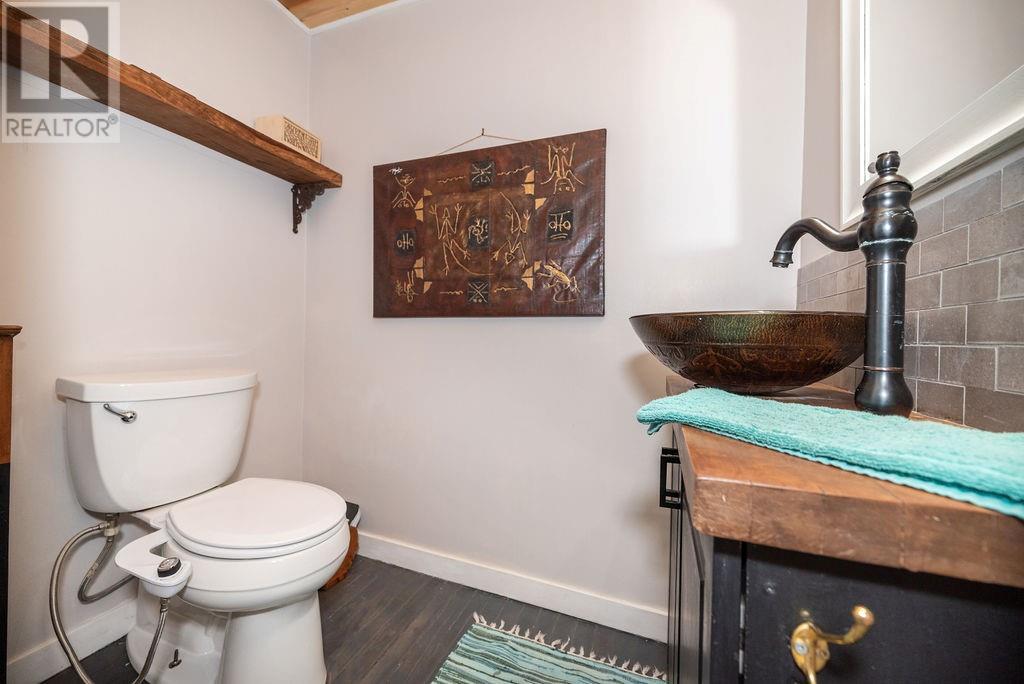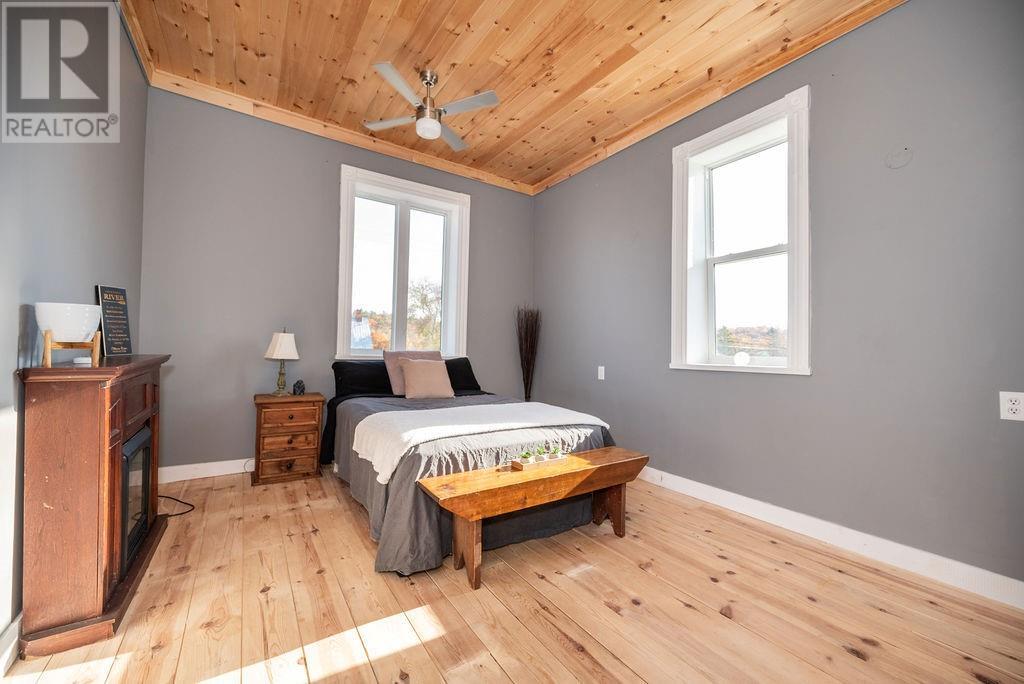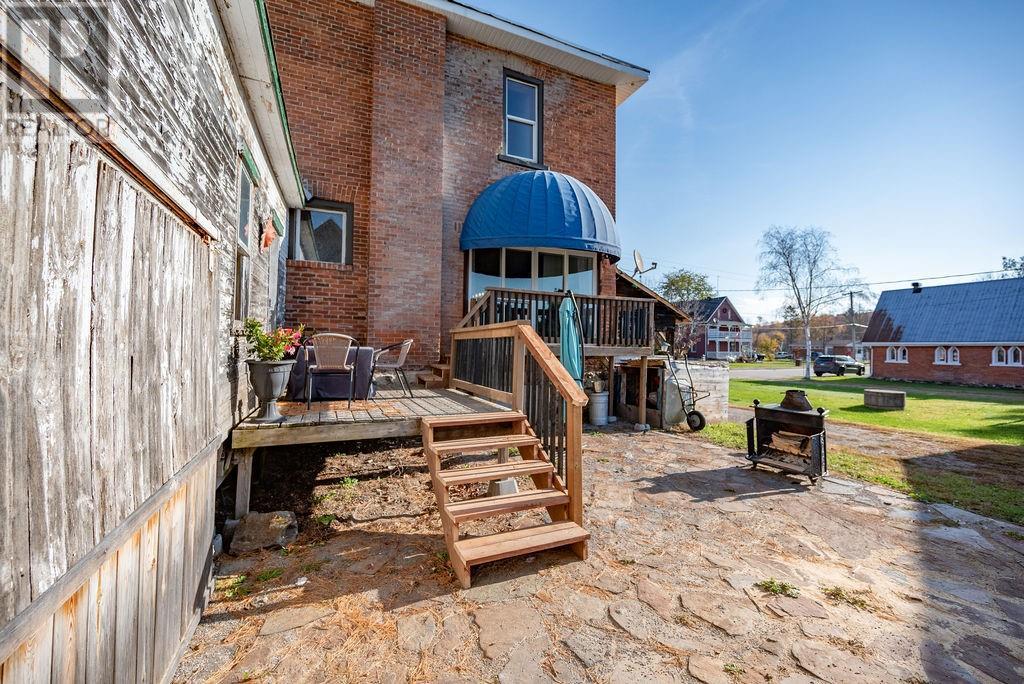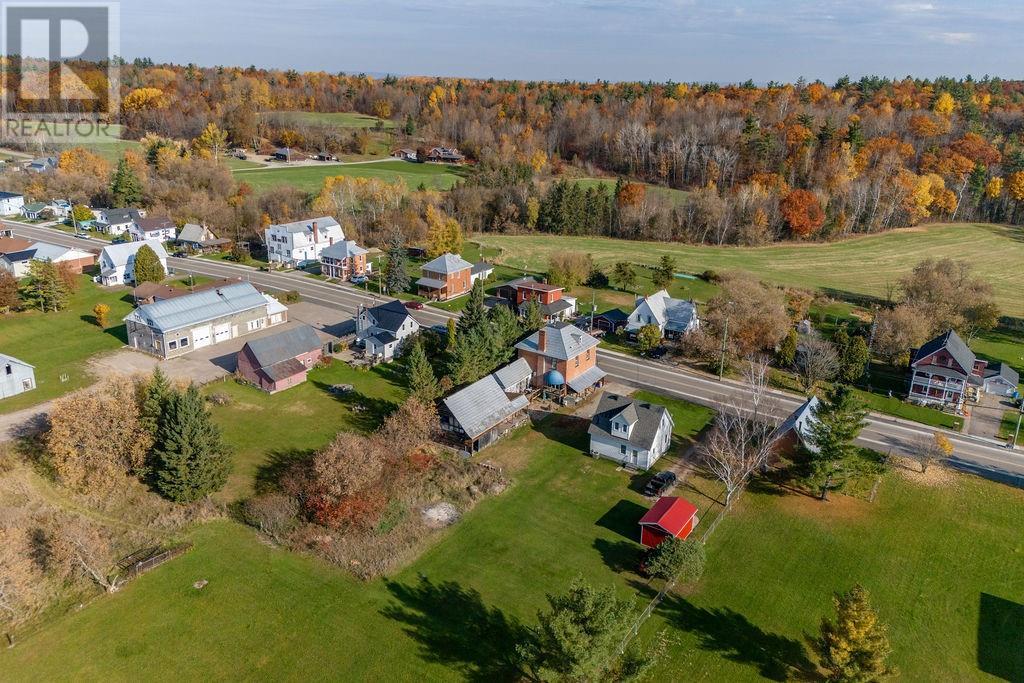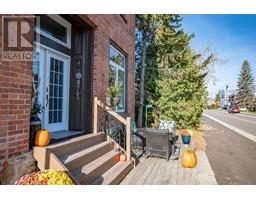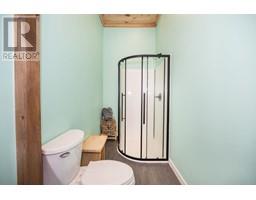2050 Foresters Falls Road Foresters Falls, Ontario K0J 1V0
$399,999
If you are looking for a home with character and charm, this is it! This 3-storey brick home has historical significance, as it was originally the D.N. Bell & Son General Store from 1915 til 1998. Unique features plus 10ft ceilings, open concept living,dining, kitchen,and (2022)powder room make the first floor the perfect entertaining space!Patio doors to back deck. Mudroom and rear garage/workshop/storage space creates many bonus space opportunities. Second floor has 2 large bedrooms, bathroom, laundry, and exercise/ tv area, and third floor loft allows for 3rd bedroom, plus more!Many updates include new(commercial-sized) septic system in 2007. Wood floors & ceilings(2nd floor)2023.New soffits & facia. Newer(10 years) large windows flood the space with natural light! Mainfloor has a cozy woodstove for heating.Maintenance free metal roof with snow guards installed. Huge curb appeal with the front patio area for enjoying summer beverages with friends! 24 Hour Irrevocable on all offers. (id:50886)
Property Details
| MLS® Number | 1416337 |
| Property Type | Single Family |
| Neigbourhood | Foresters Falls |
| AmenitiesNearBy | Golf Nearby, Recreation Nearby, Water Nearby |
| CommunicationType | Internet Access |
| ParkingSpaceTotal | 5 |
| StorageType | Storage Shed |
Building
| BathroomTotal | 2 |
| BedroomsAboveGround | 3 |
| BedroomsTotal | 3 |
| Appliances | Refrigerator, Dryer, Microwave Range Hood Combo, Stove, Washer |
| BasementDevelopment | Unfinished |
| BasementType | Full (unfinished) |
| ConstructedDate | 1905 |
| ConstructionStyleAttachment | Detached |
| CoolingType | Wall Unit |
| ExteriorFinish | Brick |
| Fixture | Ceiling Fans |
| FlooringType | Hardwood, Laminate |
| FoundationType | Stone |
| HalfBathTotal | 1 |
| HeatingFuel | Other, Wood |
| HeatingType | Baseboard Heaters, Other |
| StoriesTotal | 3 |
| Type | House |
| UtilityWater | Drilled Well |
Parking
| Gravel |
Land
| Acreage | No |
| LandAmenities | Golf Nearby, Recreation Nearby, Water Nearby |
| Sewer | Septic System |
| SizeDepth | 207 Ft ,3 In |
| SizeFrontage | 60 Ft |
| SizeIrregular | 60 Ft X 207.25 Ft |
| SizeTotalText | 60 Ft X 207.25 Ft |
| ZoningDescription | Residential |
Rooms
| Level | Type | Length | Width | Dimensions |
|---|---|---|---|---|
| Second Level | Family Room | 15'3" x 13'5" | ||
| Second Level | 3pc Bathroom | 18'8" x 4'4" | ||
| Second Level | Bedroom | 12'10" x 11'2" | ||
| Second Level | Primary Bedroom | 15'5" x 11'2" | ||
| Third Level | Bedroom | 17'9" x 24'10" | ||
| Main Level | Living Room | 17'0" x 11'11" | ||
| Main Level | Dining Room | 12'3" x 10'7" | ||
| Main Level | Kitchen | 15'2" x 14'0" | ||
| Main Level | 2pc Bathroom | 5'11" x 4'0" |
Interested?
Contact us for more information
Britney Jacques
Salesperson
49 Main Street, P.o.box 250
Cobden, Ontario K0J 1K0
Gayle Jacques
Broker
49 Main Street, P.o.box 250
Cobden, Ontario K0J 1K0









