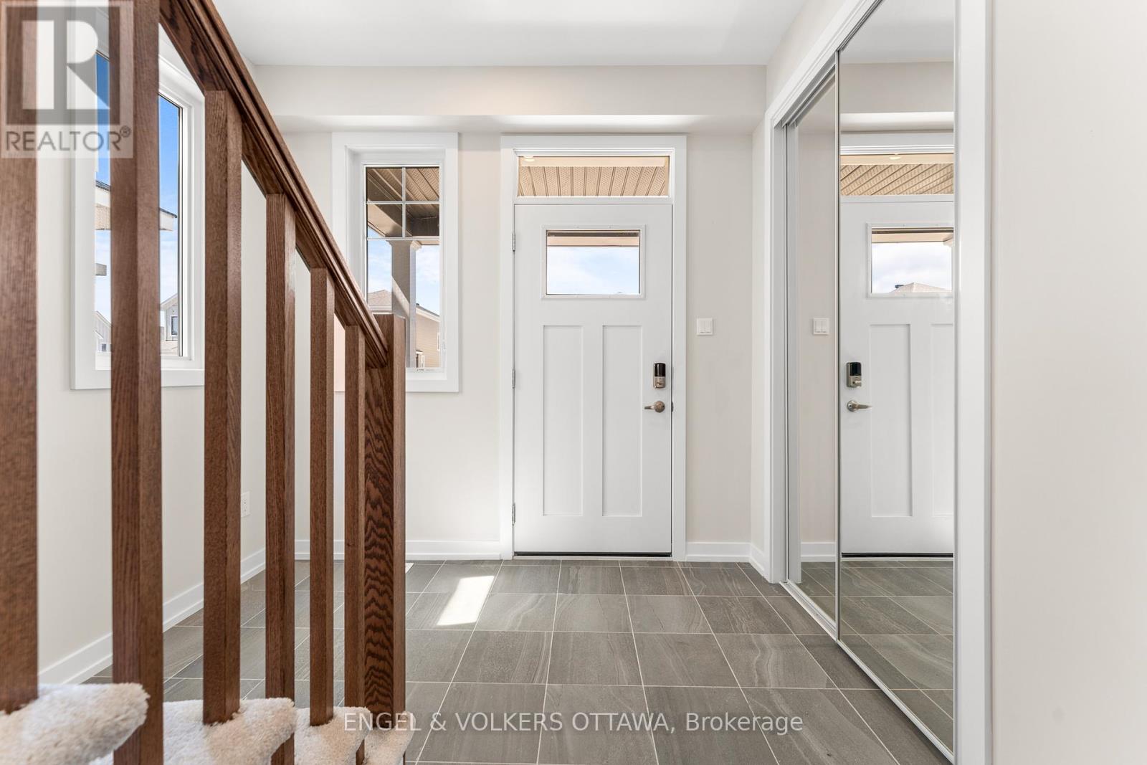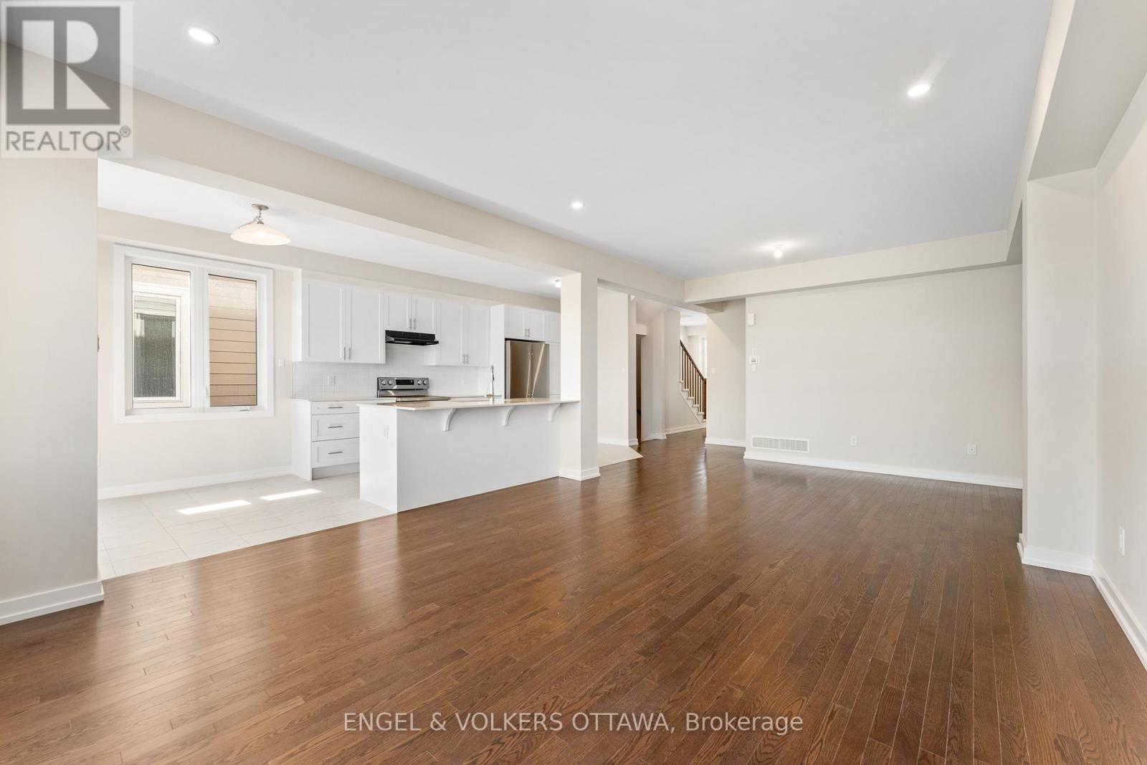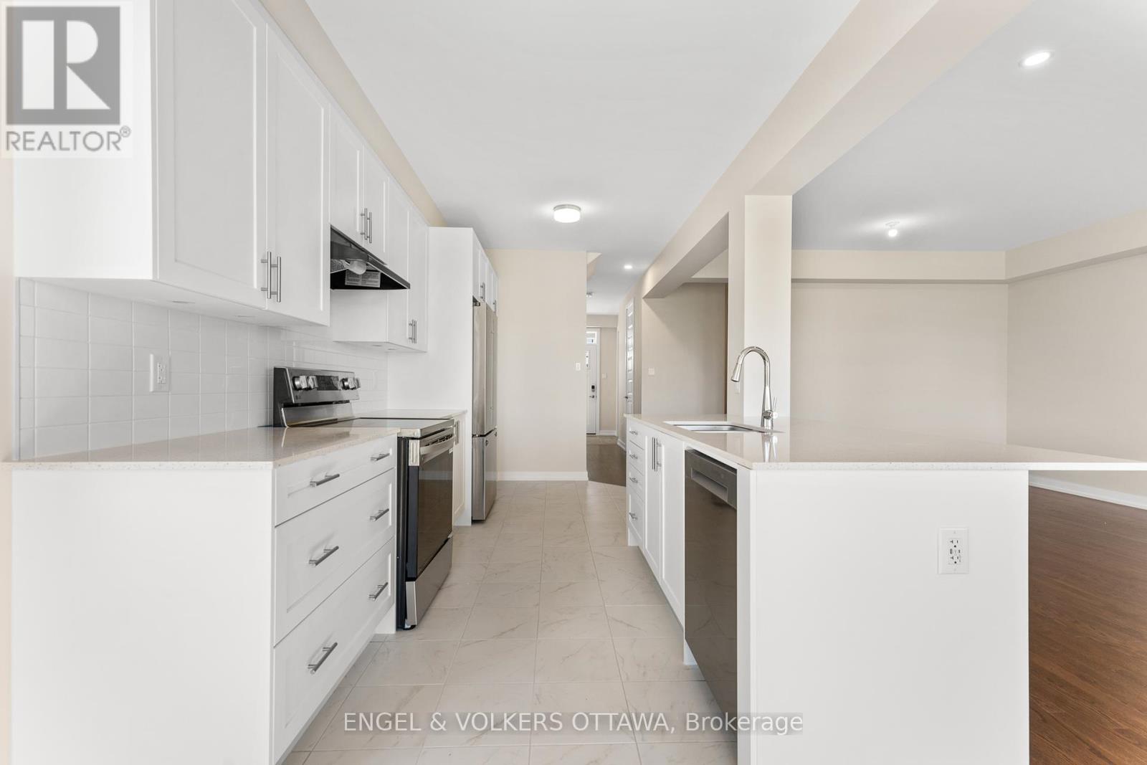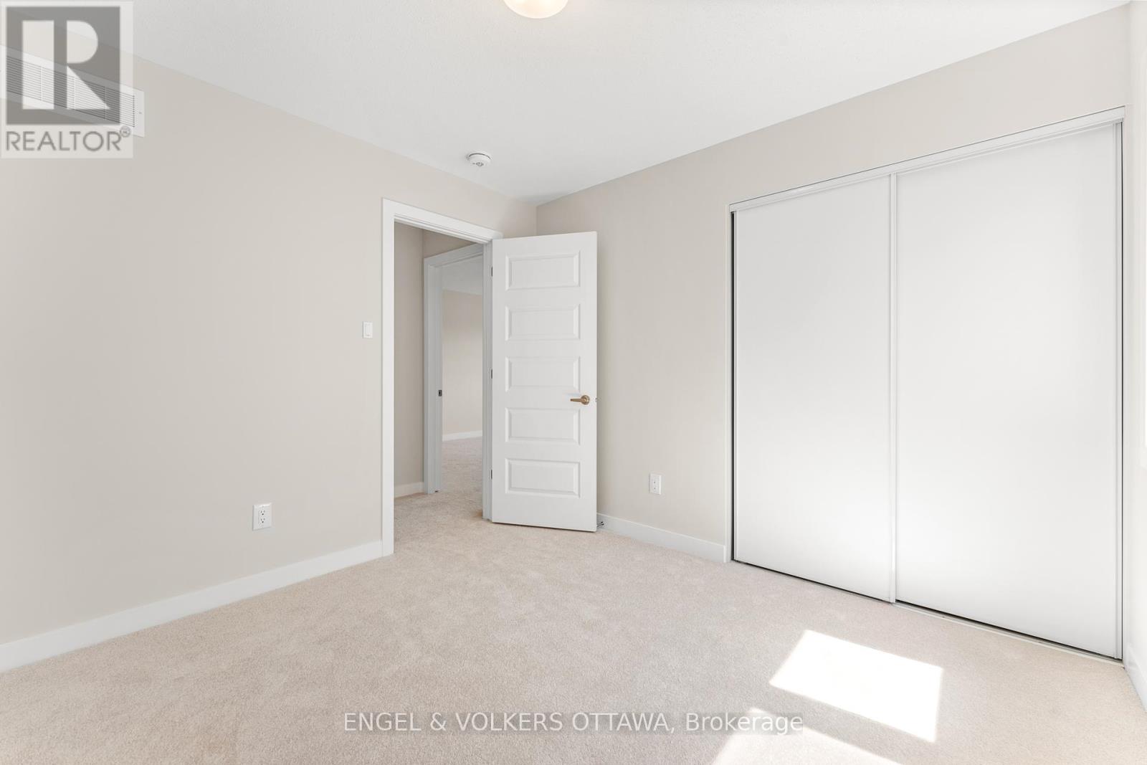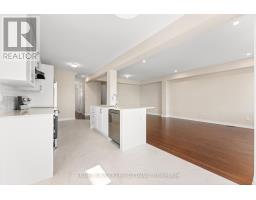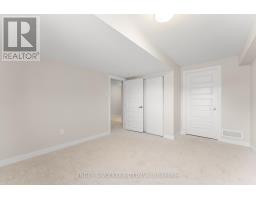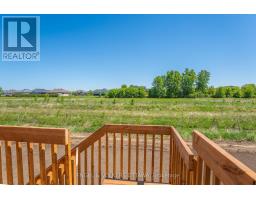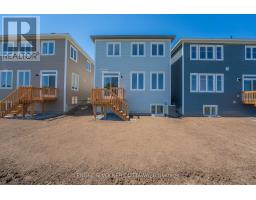2052 Postilion Street Ottawa, Ontario K0A 2Z0
$3,250 Monthly
Welcome to 2052 Postilion Street! A fabulous 5-Bedroom, 4-Bathroom home backing on the Kemptville Creek! This home features a stunning main floor with 9'ft ceilings, quartz countertops and an open concept living space with a chef centre! Run upstairs and you'll find four spacious and bright bedrooms with good size closets. The primary suite overlooks the Kemptville Creek and you'll wake up in summer days looking at greenery! The ensuite is been upgraded and features double sinks, a soaker tub and a standing shower. Downstairs you'll find, laundry, a rec room and a bedroom and a bathroom. Be the first to enjoy 2052 Postilion! Rental Application and associated documents are required to be considered. Immediate possession available. (id:50886)
Property Details
| MLS® Number | X12176863 |
| Property Type | Single Family |
| Community Name | 8204 - Richmond |
| Features | Ravine, In Suite Laundry |
| Parking Space Total | 2 |
Building
| Bathroom Total | 4 |
| Bedrooms Above Ground | 5 |
| Bedrooms Total | 5 |
| Age | New Building |
| Appliances | Dishwasher, Dryer, Hood Fan, Stove, Washer, Refrigerator |
| Basement Development | Finished |
| Basement Type | Full (finished) |
| Construction Style Attachment | Detached |
| Cooling Type | Central Air Conditioning, Air Exchanger |
| Exterior Finish | Vinyl Siding, Wood |
| Foundation Type | Poured Concrete |
| Half Bath Total | 1 |
| Heating Fuel | Natural Gas |
| Heating Type | Forced Air |
| Stories Total | 2 |
| Size Interior | 2,000 - 2,500 Ft2 |
| Type | House |
Parking
| Attached Garage | |
| Garage |
Land
| Acreage | No |
Rooms
| Level | Type | Length | Width | Dimensions |
|---|---|---|---|---|
| Second Level | Bedroom 4 | 3.07 m | 3.048 m | 3.07 m x 3.048 m |
| Second Level | Bedroom 3 | 3.38 m | 3.07 m | 3.38 m x 3.07 m |
| Second Level | Bedroom 2 | 3.38 m | 3.07 m | 3.38 m x 3.07 m |
| Second Level | Primary Bedroom | 3.65 m | 4.5 m | 3.65 m x 4.5 m |
| Basement | Bedroom 5 | 3.35 m | 3.71 m | 3.35 m x 3.71 m |
| Main Level | Family Room | 4.26 m | 4.5 m | 4.26 m x 4.5 m |
| Main Level | Dining Room | 4.26 m | 2.46 m | 4.26 m x 2.46 m |
| Main Level | Kitchen | 3.29 m | 4.6 m | 3.29 m x 4.6 m |
Utilities
| Cable | Available |
| Electricity | Installed |
| Sewer | Installed |
https://www.realtor.ca/real-estate/28374388/2052-postilion-street-ottawa-8204-richmond
Contact Us
Contact us for more information
Rachel Herrndorf
Salesperson
292 Somerset Street West
Ottawa, Ontario K2P 0J6
(613) 422-8688
(613) 422-6200




