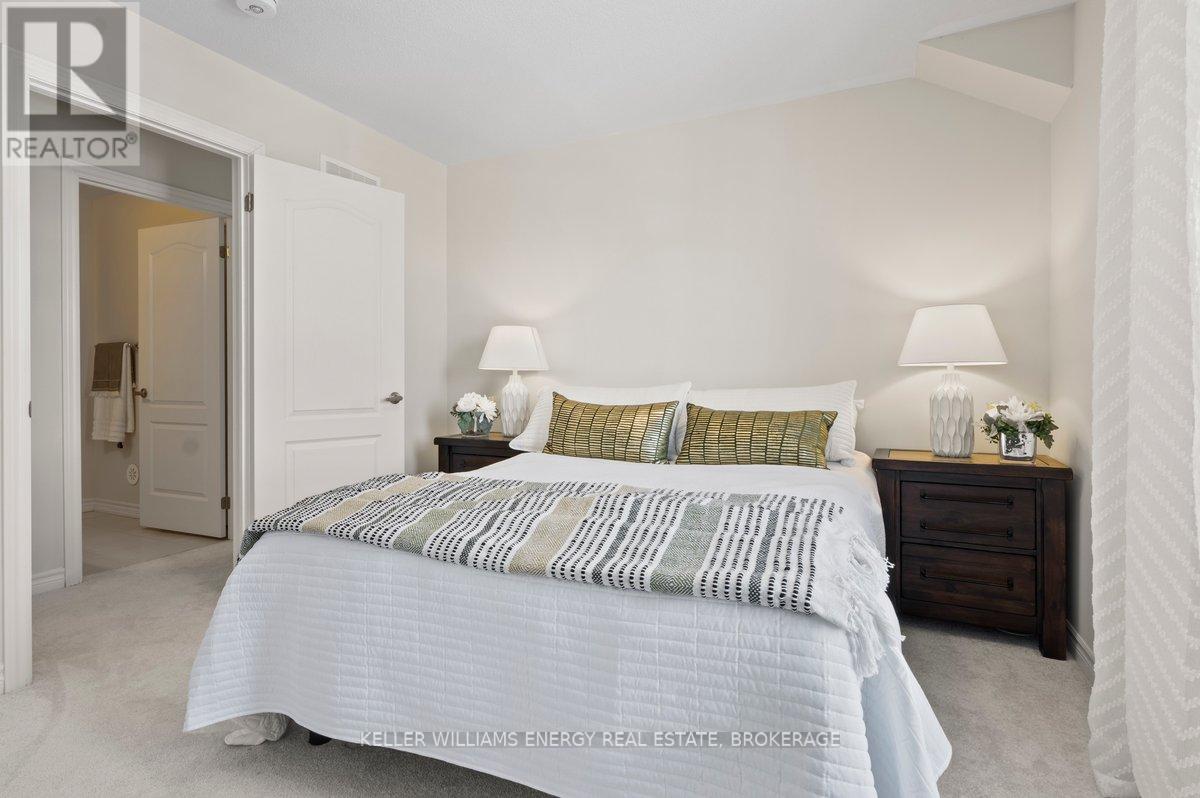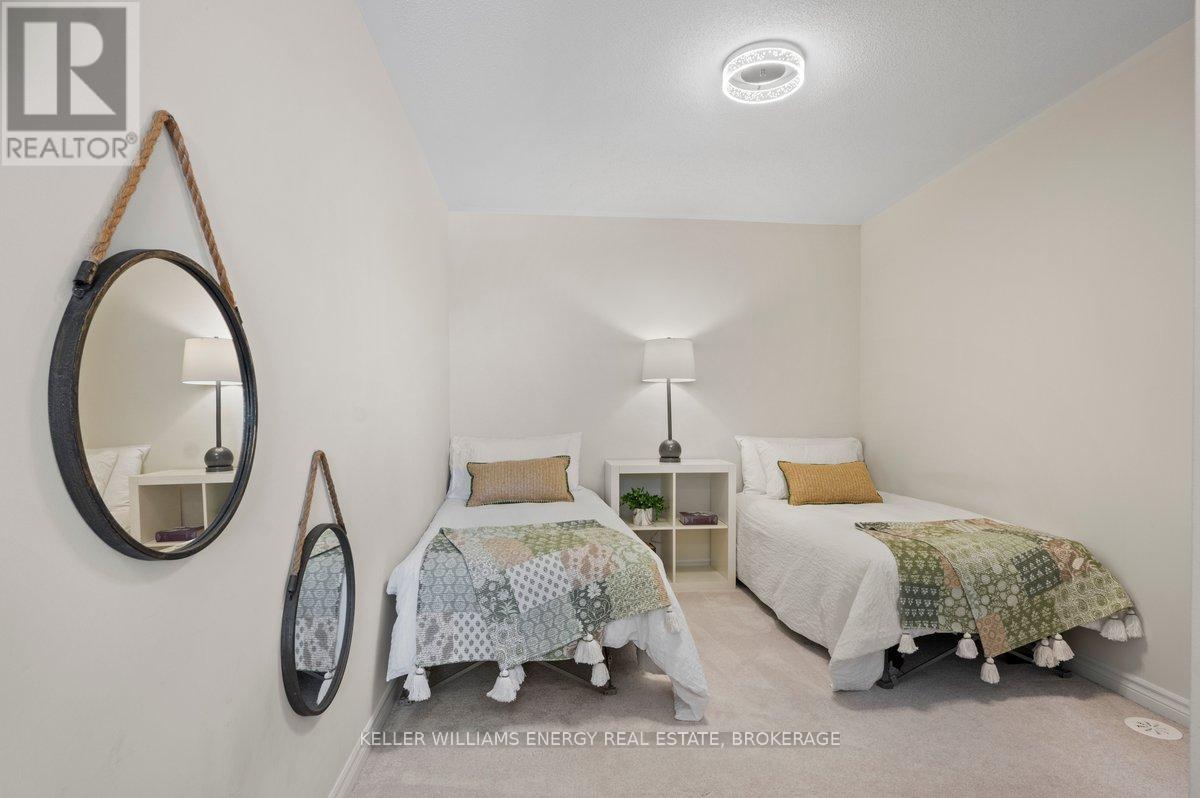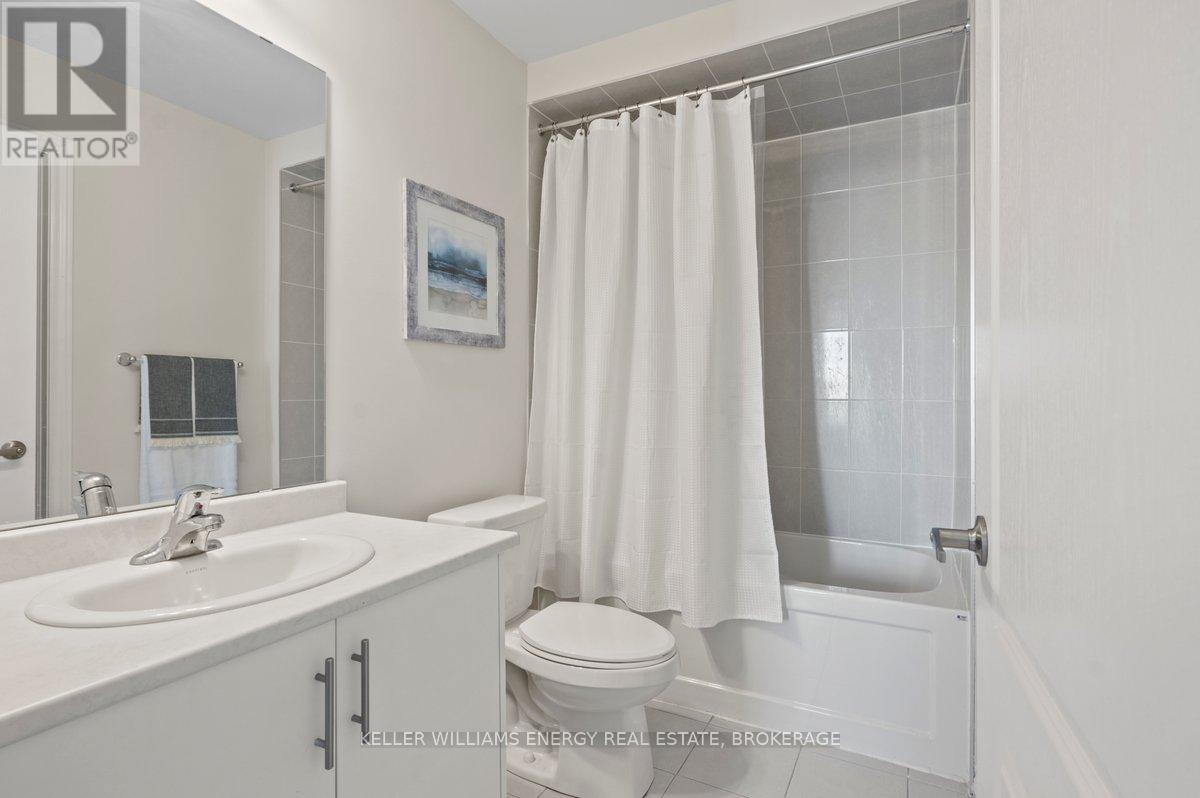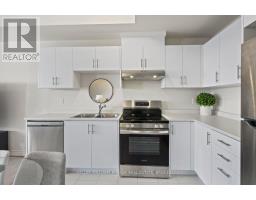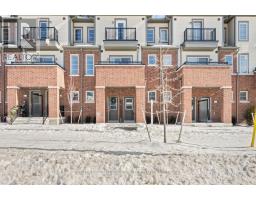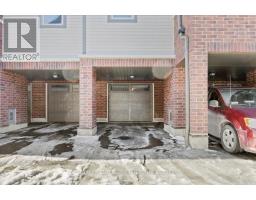2053 Prestonvale Road Clarington, Ontario L1E 0G9
$625,000Maintenance, Common Area Maintenance, Parking, Insurance
$214.11 Monthly
Maintenance, Common Area Maintenance, Parking, Insurance
$214.11 MonthlyThe TULIP MODEL, with 996 of square feet; this home is GROOVY and GREAT Commuters Location MOVE IN READY 2-bedroom, 2 bathroom condo townhouse in Prestonvale Community offering a perfect blend of modern living and convenience. PERFECT FOR FIRST TIME BUYERS OR DIVORCEES. Open concept design that maximizes space and natural light with west facing living space, creating a warm and inviting atmosphere. Low maintenance fees, affordable living. Located near beautiful parks and trails. Maintenance-free, Low-E Argon vinyl windows (id:50886)
Open House
This property has open houses!
1:00 pm
Ends at:3:00 pm
Property Details
| MLS® Number | E11960096 |
| Property Type | Single Family |
| Community Name | Courtice |
| Amenities Near By | Public Transit, Schools |
| Community Features | Pet Restrictions, Community Centre |
| Features | Balcony, In Suite Laundry |
| Parking Space Total | 2 |
Building
| Bathroom Total | 2 |
| Bedrooms Above Ground | 2 |
| Bedrooms Total | 2 |
| Appliances | Water Heater, Water Meter |
| Cooling Type | Central Air Conditioning |
| Exterior Finish | Brick, Vinyl Siding |
| Half Bath Total | 1 |
| Heating Fuel | Natural Gas |
| Heating Type | Forced Air |
| Stories Total | 2 |
| Size Interior | 900 - 999 Ft2 |
| Type | Row / Townhouse |
Parking
| Garage |
Land
| Acreage | No |
| Land Amenities | Public Transit, Schools |
| Zoning Description | Residential |
Rooms
| Level | Type | Length | Width | Dimensions |
|---|---|---|---|---|
| Second Level | Primary Bedroom | 2.81 m | 5.73 m | 2.81 m x 5.73 m |
| Second Level | Bedroom 2 | 3.43 m | 3.4 m | 3.43 m x 3.4 m |
| Second Level | Bathroom | 1.6 m | 2.46 m | 1.6 m x 2.46 m |
| Main Level | Kitchen | 5.12 m | 3.39 m | 5.12 m x 3.39 m |
| Main Level | Dining Room | 4.12 m | 3.69 m | 4.12 m x 3.69 m |
| Main Level | Bathroom | 1.25 m | 1.61 m | 1.25 m x 1.61 m |
https://www.realtor.ca/real-estate/27886069/2053-prestonvale-road-clarington-courtice-courtice
Contact Us
Contact us for more information
Suzanne Mills
Broker
(905) 925-5478
www.lets-make-it-happen.ca/
www.facebook.com/LetsMakeItHappenNorthOshawa
285 Taunton Rd E Unit 1a
Oshawa, Ontario L1G 3V2
(905) 723-5944















