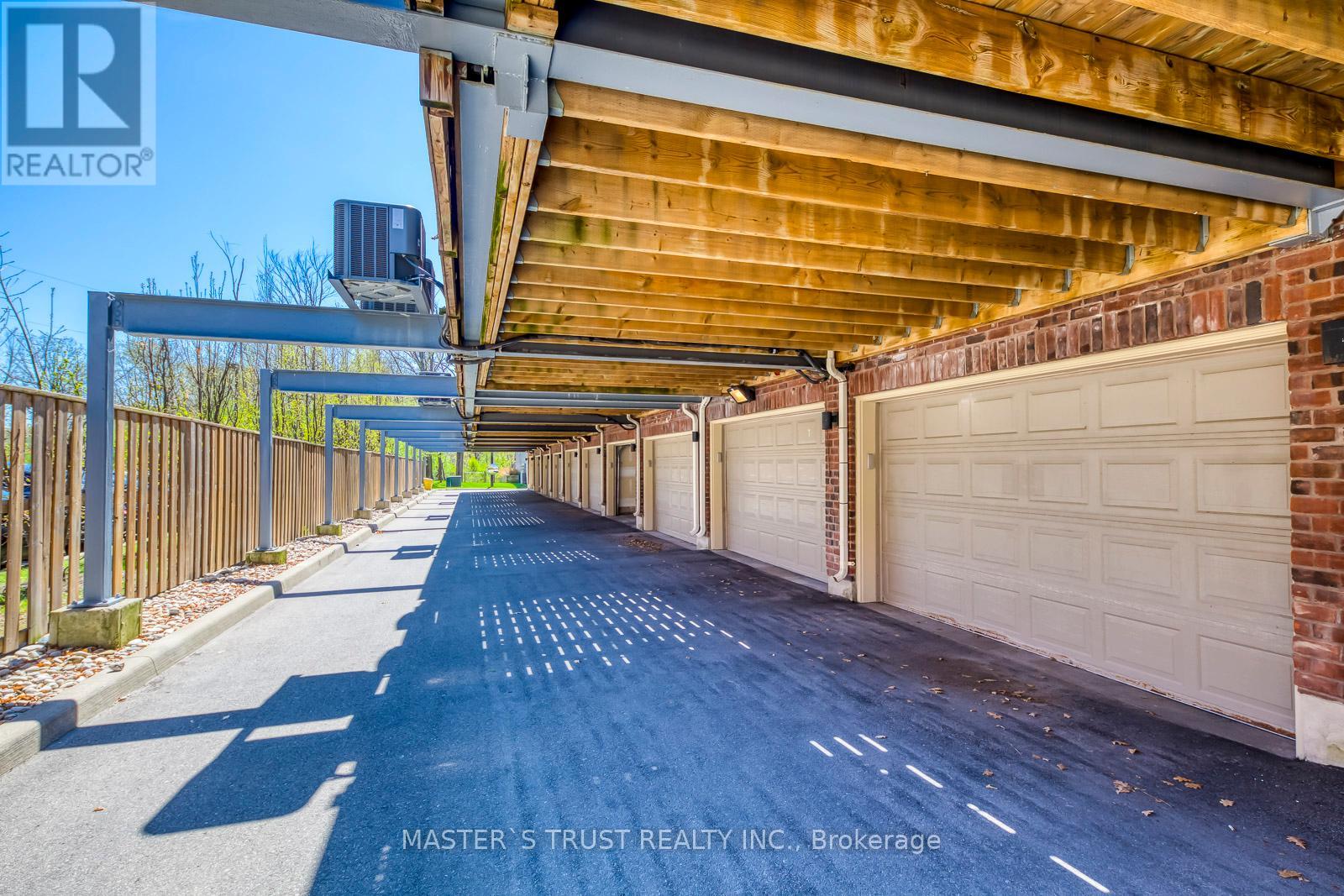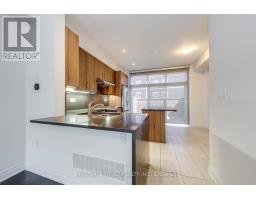2054 Queensborough Gate Mississauga, Ontario L5M 0X9
3 Bedroom
3 Bathroom
1,800 - 1,999 ft2
Fireplace
Central Air Conditioning
Forced Air
$3,750 Monthly
Stunning 3 Bedroom Townhouse, Bright And Spacious, Modern Open Concept Kitchen With A Large Centre Island And Quartz Counters. Large Master Bedroom With Walk-In Closet And 5Pc Ensuite. Double Garage Parking. Close To School, Park And All Other Amenities. (id:50886)
Property Details
| MLS® Number | W12144829 |
| Property Type | Single Family |
| Community Name | Erin Mills |
| Amenities Near By | Hospital, Park, Public Transit, Schools |
| Community Features | Pets Not Allowed |
| Parking Space Total | 2 |
| View Type | View |
Building
| Bathroom Total | 3 |
| Bedrooms Above Ground | 3 |
| Bedrooms Total | 3 |
| Age | 6 To 10 Years |
| Appliances | Dishwasher, Dryer, Furniture, Stove, Washer, Window Coverings, Refrigerator |
| Cooling Type | Central Air Conditioning |
| Exterior Finish | Brick, Stone |
| Fireplace Present | Yes |
| Flooring Type | Hardwood |
| Half Bath Total | 1 |
| Heating Fuel | Natural Gas |
| Heating Type | Forced Air |
| Stories Total | 3 |
| Size Interior | 1,800 - 1,999 Ft2 |
| Type | Row / Townhouse |
Parking
| Garage |
Land
| Acreage | No |
| Land Amenities | Hospital, Park, Public Transit, Schools |
Rooms
| Level | Type | Length | Width | Dimensions |
|---|---|---|---|---|
| Second Level | Bedroom 2 | 4.02 m | 3.97 m | 4.02 m x 3.97 m |
| Second Level | Bedroom 3 | 4.02 m | 3.23 m | 4.02 m x 3.23 m |
| Third Level | Primary Bedroom | 6.41 m | 4.02 m | 6.41 m x 4.02 m |
| Third Level | Sitting Room | 6.41 m | 4.02 m | 6.41 m x 4.02 m |
| Main Level | Living Room | 8.24 m | 4.02 m | 8.24 m x 4.02 m |
| Main Level | Dining Room | 8.24 m | 4.02 m | 8.24 m x 4.02 m |
| Main Level | Kitchen | 4.02 m | 3.97 m | 4.02 m x 3.97 m |
Contact Us
Contact us for more information
Byron Xu
Salesperson
Master's Trust Realty Inc.
3190 Steeles Ave East #120
Markham, Ontario L3R 1G9
3190 Steeles Ave East #120
Markham, Ontario L3R 1G9
(905) 940-8996
(905) 604-7661



















































































