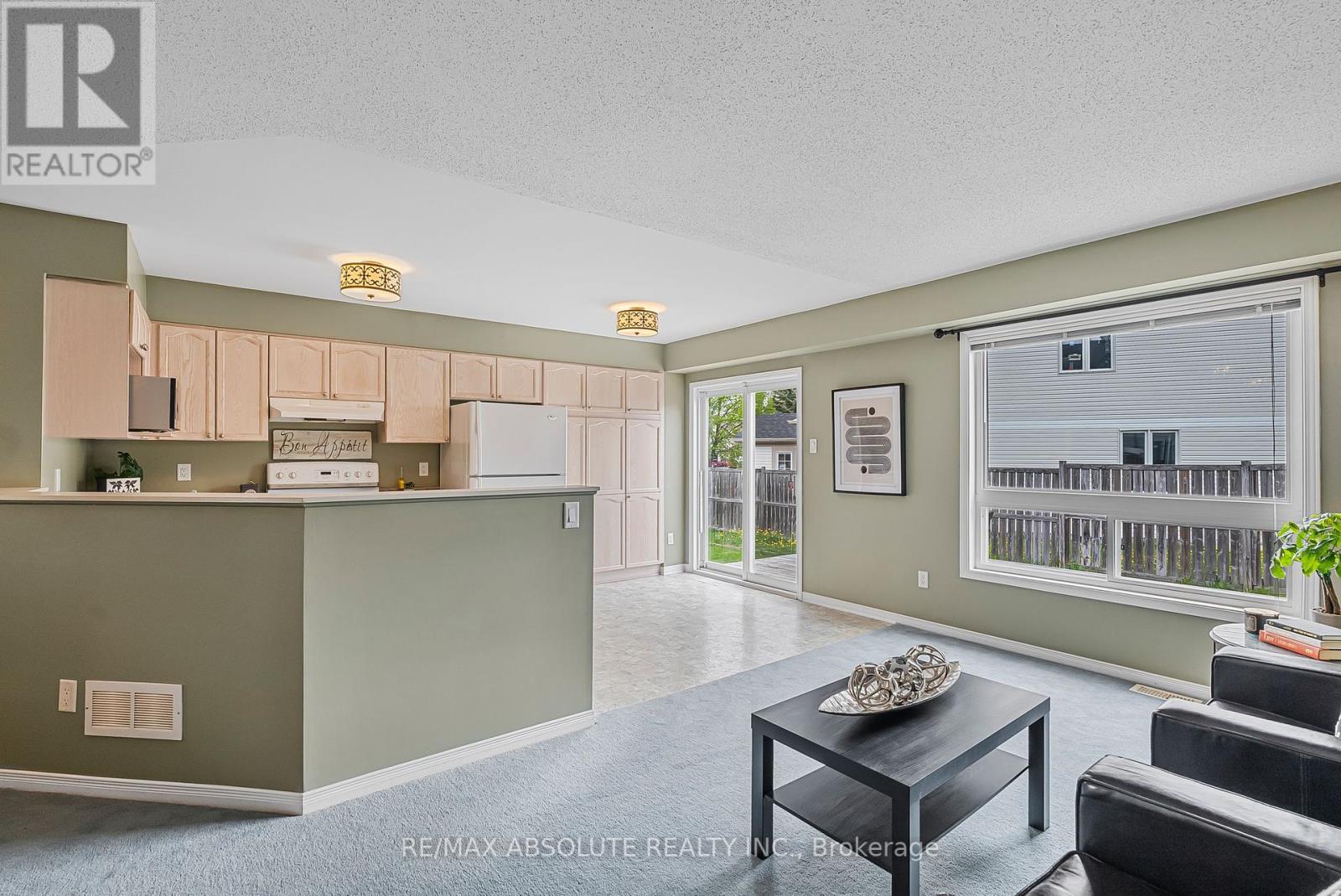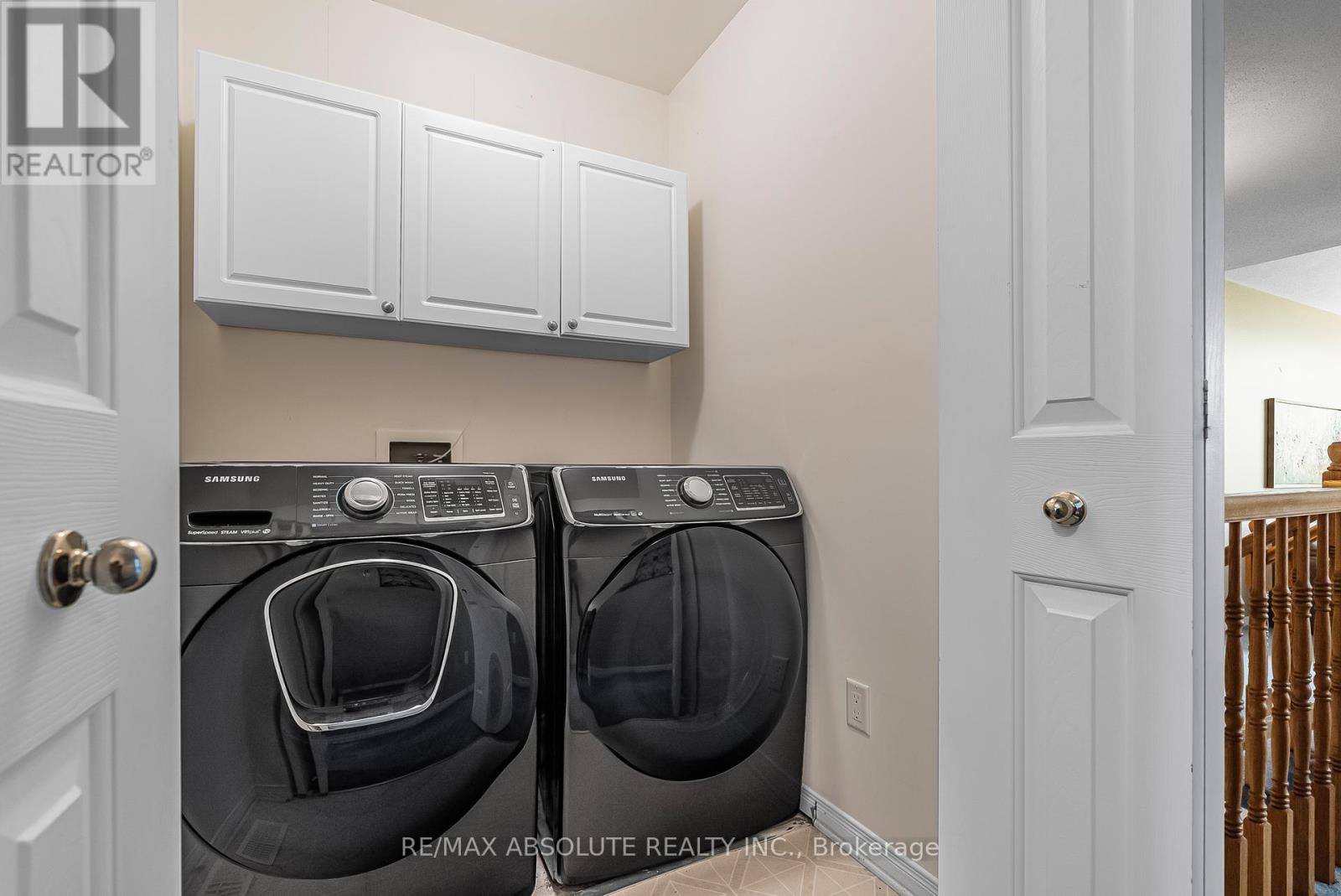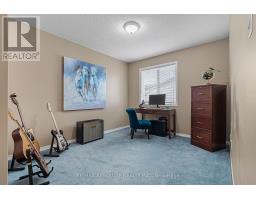2056 Breezewood Street Ottawa, Ontario K4A 4S4
$619,900
CORNER END UNIT townhome is situated on an oversized lot in a quiet, family-friendly Orléans neighbourhood, offering a larger yard and added outdoor space rarely found in townhome living. With over 1,800 sqft. of finished living space including the basement, this home features a functional layout, natural light, and good value for buyers seeking comfort, space, and versatility. The main floor boasts an open-concept design where the kitchen overlooks both the living and dining areas ideal for entertaining or casual day-to-day living. Patio doors off the kitchen lead to a generous backyard featuring an expansive deck, perfect for the BBQ enthusiast and for hosting outdoor gatherings. Upstairs, you'll find a standout second-level family room with cathedral ceilings and a cozy gas fireplace, creating a welcoming space to unwind or entertain. The primary bedroom offers a walk-in closet and 4-piece ensuite, while two additional bedrooms provide plenty of room for children, guests, or a home office setup. A convenient second-floor laundry room adds practicality to the upper level. The finished basement includes a versatile rec room that can serve as a home gym, media room, or just another hangout. Additional highlights include a newly installed insulated garage door, updated front door, and an expanded double driveway, providing parking for up to 4 cars, an uncommon and valuable upgrade for a townhome. Located close to parks, schools, shopping, and public transit, this home offers a blend of space, location, and potential. Whether you're a first-time buyer, investor, or downsizer looking for more flexibility, this home presents an opportunity to make it your own. (id:50886)
Property Details
| MLS® Number | X12154740 |
| Property Type | Single Family |
| Community Name | 1107 - Springridge/East Village |
| Parking Space Total | 4 |
| Structure | Deck, Shed |
Building
| Bathroom Total | 3 |
| Bedrooms Above Ground | 3 |
| Bedrooms Total | 3 |
| Amenities | Fireplace(s) |
| Appliances | Garage Door Opener Remote(s), Water Heater, Dishwasher, Dryer, Hood Fan, Microwave, Storage Shed, Stove, Washer, Refrigerator |
| Basement Development | Finished |
| Basement Type | N/a (finished) |
| Construction Style Attachment | Attached |
| Cooling Type | Central Air Conditioning |
| Exterior Finish | Brick, Vinyl Siding |
| Fire Protection | Alarm System |
| Fireplace Present | Yes |
| Fireplace Total | 1 |
| Foundation Type | Poured Concrete |
| Half Bath Total | 1 |
| Heating Fuel | Natural Gas |
| Heating Type | Forced Air |
| Stories Total | 2 |
| Size Interior | 1,500 - 2,000 Ft2 |
| Type | Row / Townhouse |
| Utility Water | Municipal Water |
Parking
| Attached Garage | |
| Garage |
Land
| Acreage | No |
| Fence Type | Fenced Yard |
| Sewer | Sanitary Sewer |
| Size Depth | 98 Ft ,4 In |
| Size Frontage | 29 Ft ,3 In |
| Size Irregular | 29.3 X 98.4 Ft |
| Size Total Text | 29.3 X 98.4 Ft |
Rooms
| Level | Type | Length | Width | Dimensions |
|---|---|---|---|---|
| Second Level | Laundry Room | 1.62 m | 1.55 m | 1.62 m x 1.55 m |
| Second Level | Family Room | 6.03 m | 3.62 m | 6.03 m x 3.62 m |
| Second Level | Primary Bedroom | 4.53 m | 3.07 m | 4.53 m x 3.07 m |
| Second Level | Bedroom 2 | 3.99 m | 2.95 m | 3.99 m x 2.95 m |
| Second Level | Bedroom 3 | 2.97 m | 2.82 m | 2.97 m x 2.82 m |
| Second Level | Bathroom | 2.33 m | 1.62 m | 2.33 m x 1.62 m |
| Basement | Recreational, Games Room | 6.87 m | 5.87 m | 6.87 m x 5.87 m |
| Main Level | Living Room | 4.96 m | 2.96 m | 4.96 m x 2.96 m |
| Main Level | Dining Room | 3.72 m | 2.86 m | 3.72 m x 2.86 m |
| Main Level | Kitchen | 4.96 m | 2.91 m | 4.96 m x 2.91 m |
Contact Us
Contact us for more information
Sandra Monsour
Salesperson
www.sandramonsour.com/
238 Argyle Ave
Ottawa, Ontario K2P 1B9
(613) 422-2055
(613) 721-5556
www.remaxabsolute.com/



























































































