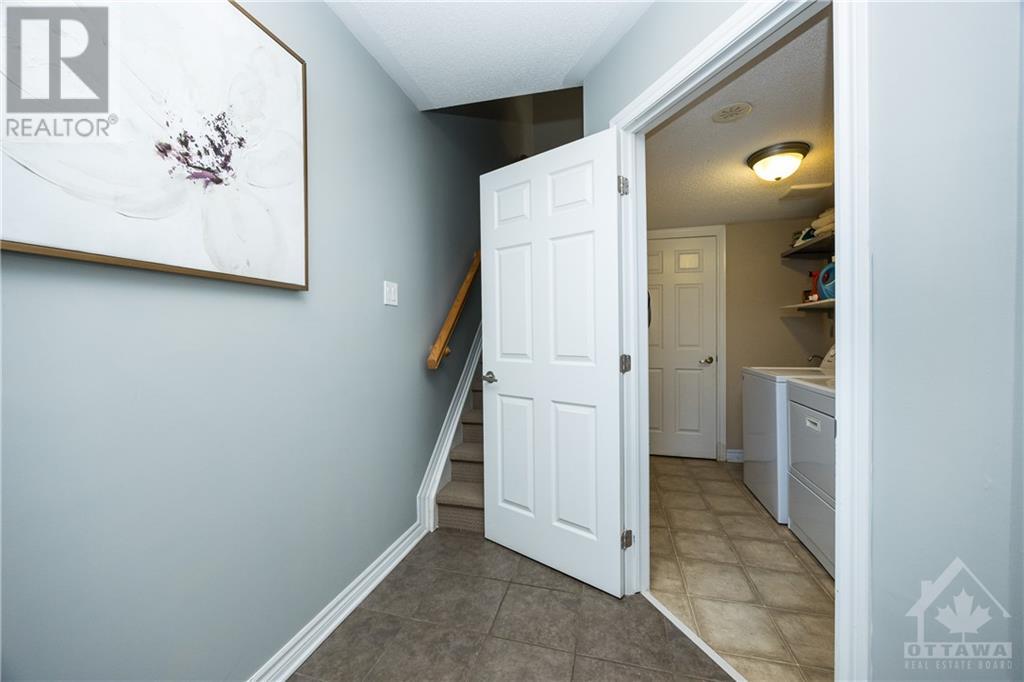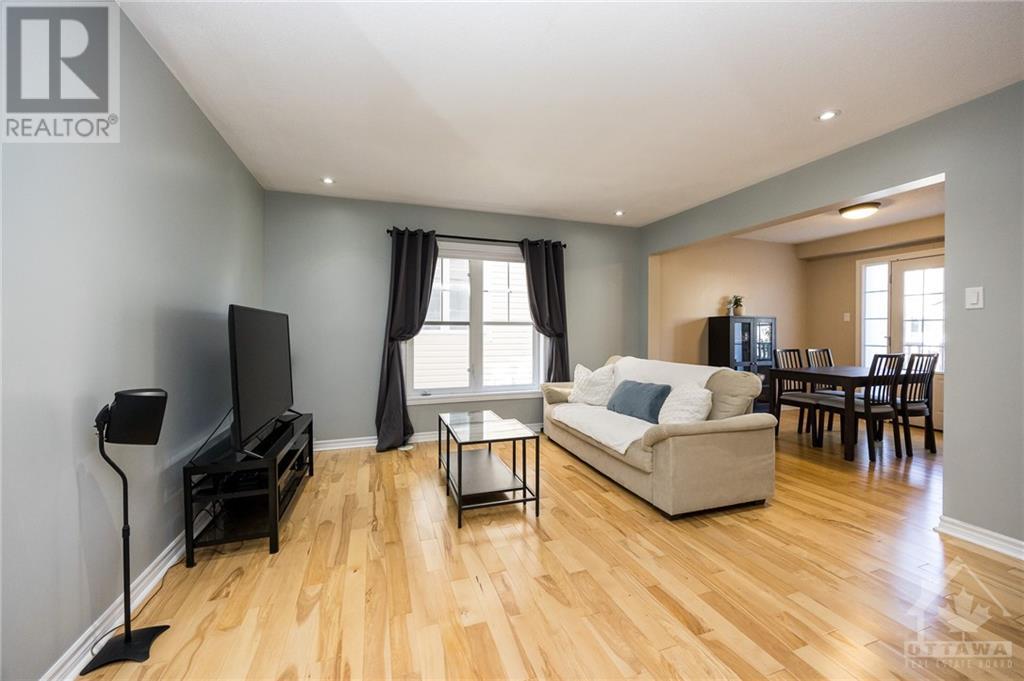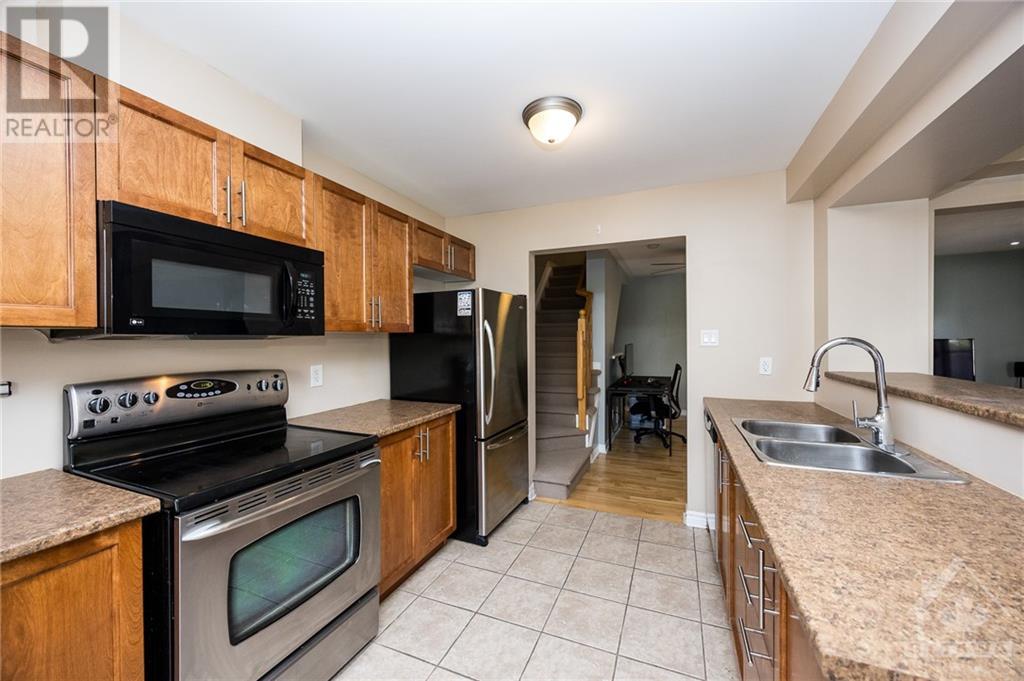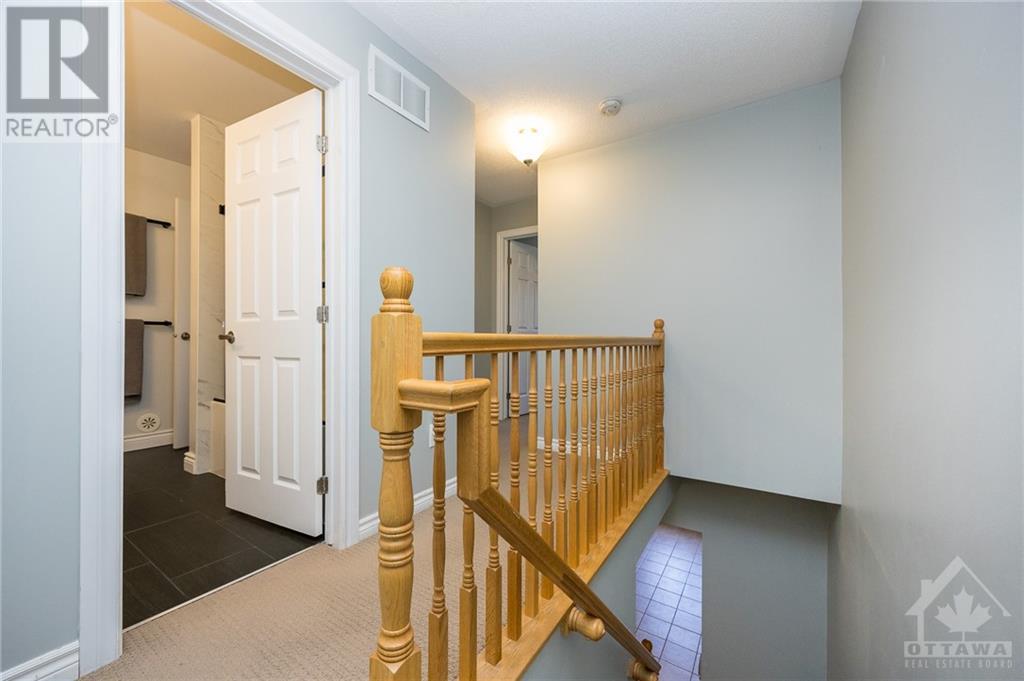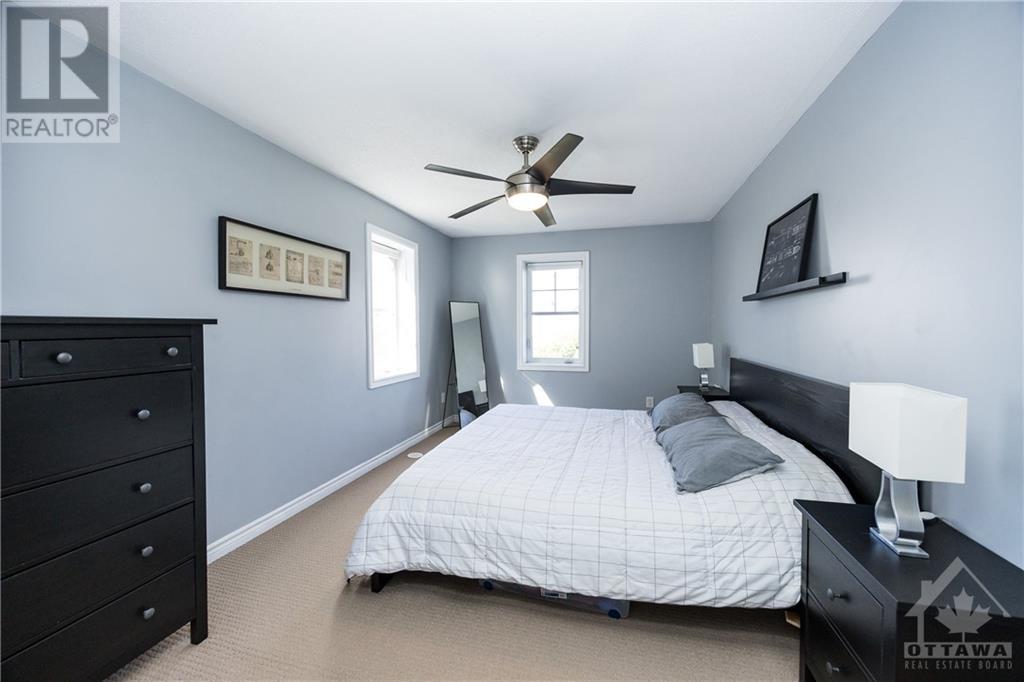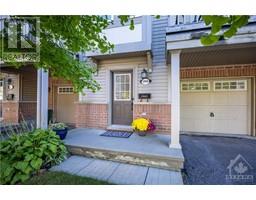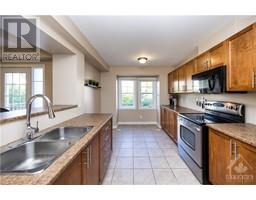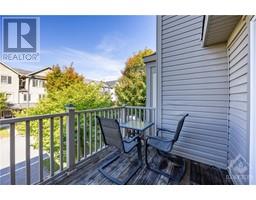2056 Madrid Avenue Ottawa, Ontario K2J 0K6
$499,900
Move-in-ready 3-storey END UNIT in Heritage Park Barrhaven. Ideally located 2 bedroom, 2 bathroom FREEHOLD home. Step into your lower-level foyer with powder room and dedicated laundry room. Open concept second level. Hardwood floors throughout your bright and inviting living and dining area. Balcony is ideal for BBQing. Large contemporary kitchen with a flex/eat-in area, stainless steel appliances & breakfast bar. Primary bedroom has a walk-in closet and cheater en-suite. Fully renovated and modern 4 piece bathroom with quartz countertop and contemporary sliding glass shower/tub enclosure. Large second bedroom features cathedral ceiling accent. New A/C, air exchange unit and OWNED hot water tank. All light switches have been upgraded. Inside entry 1 car garage. Steps to community park, shopping, schools, and restaurants, and every amenity within a 5 min drive. 24 Hour Irrevocable on all offers as per form 244. (id:50886)
Property Details
| MLS® Number | 1414977 |
| Property Type | Single Family |
| Neigbourhood | Heritage Park |
| AmenitiesNearBy | Public Transit, Recreation Nearby, Shopping |
| CommunityFeatures | Family Oriented |
| Features | Balcony |
| ParkingSpaceTotal | 2 |
Building
| BathroomTotal | 2 |
| BedroomsAboveGround | 2 |
| BedroomsTotal | 2 |
| Appliances | Refrigerator, Dishwasher, Dryer, Microwave Range Hood Combo, Stove, Washer |
| BasementDevelopment | Not Applicable |
| BasementType | None (not Applicable) |
| ConstructedDate | 2009 |
| CoolingType | Central Air Conditioning |
| ExteriorFinish | Brick, Siding |
| Fixture | Drapes/window Coverings |
| FlooringType | Wall-to-wall Carpet, Hardwood, Tile |
| FoundationType | Poured Concrete |
| HalfBathTotal | 1 |
| HeatingFuel | Natural Gas |
| HeatingType | Forced Air |
| StoriesTotal | 3 |
| Type | Row / Townhouse |
| UtilityWater | Municipal Water |
Parking
| Attached Garage |
Land
| Acreage | No |
| LandAmenities | Public Transit, Recreation Nearby, Shopping |
| Sewer | Municipal Sewage System |
| SizeDepth | 44 Ft ,3 In |
| SizeFrontage | 26 Ft ,3 In |
| SizeIrregular | 26.25 Ft X 44.29 Ft |
| SizeTotalText | 26.25 Ft X 44.29 Ft |
| ZoningDescription | Residential |
Rooms
| Level | Type | Length | Width | Dimensions |
|---|---|---|---|---|
| Second Level | Living Room | 16'8" x 12'1" | ||
| Second Level | Dining Room | 10'0" x 10'0" | ||
| Second Level | Kitchen | 12'0" x 10'0" | ||
| Third Level | Primary Bedroom | 14'8" x 10'1" | ||
| Third Level | Bedroom | 10'1" x 9'0" | ||
| Fourth Level | 4pc Bathroom | Measurements not available | ||
| Lower Level | 2pc Bathroom | Measurements not available | ||
| Lower Level | Laundry Room | Measurements not available |
https://www.realtor.ca/real-estate/27525614/2056-madrid-avenue-ottawa-heritage-park
Interested?
Contact us for more information
Stuart Watkins
Broker
8221 Campeau Drive Unit B
Kanata, Ontario K2T 0A2






