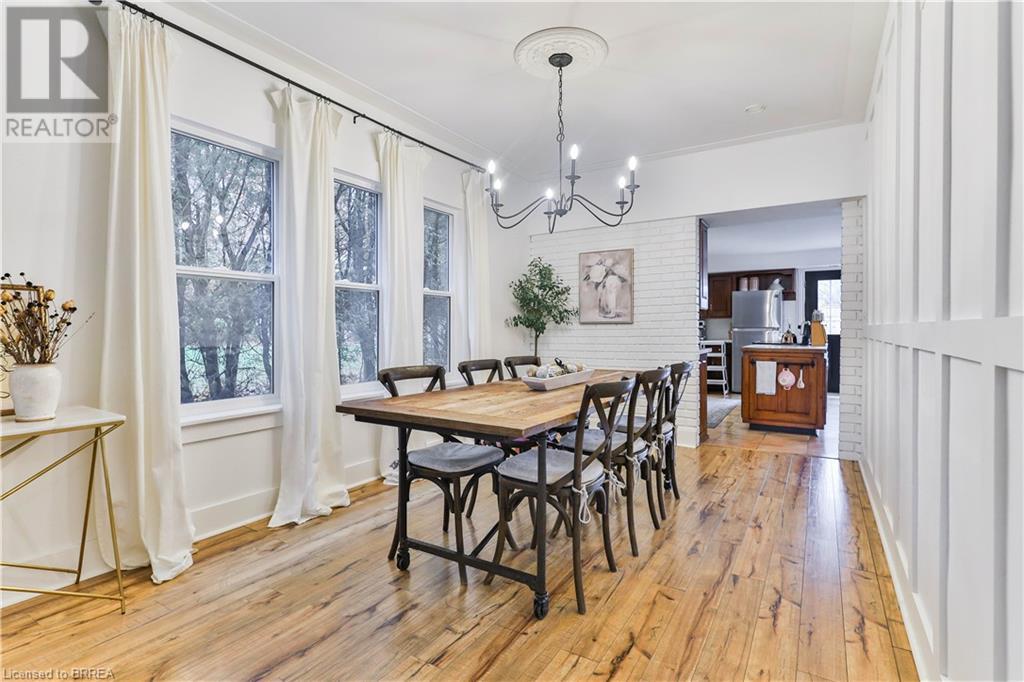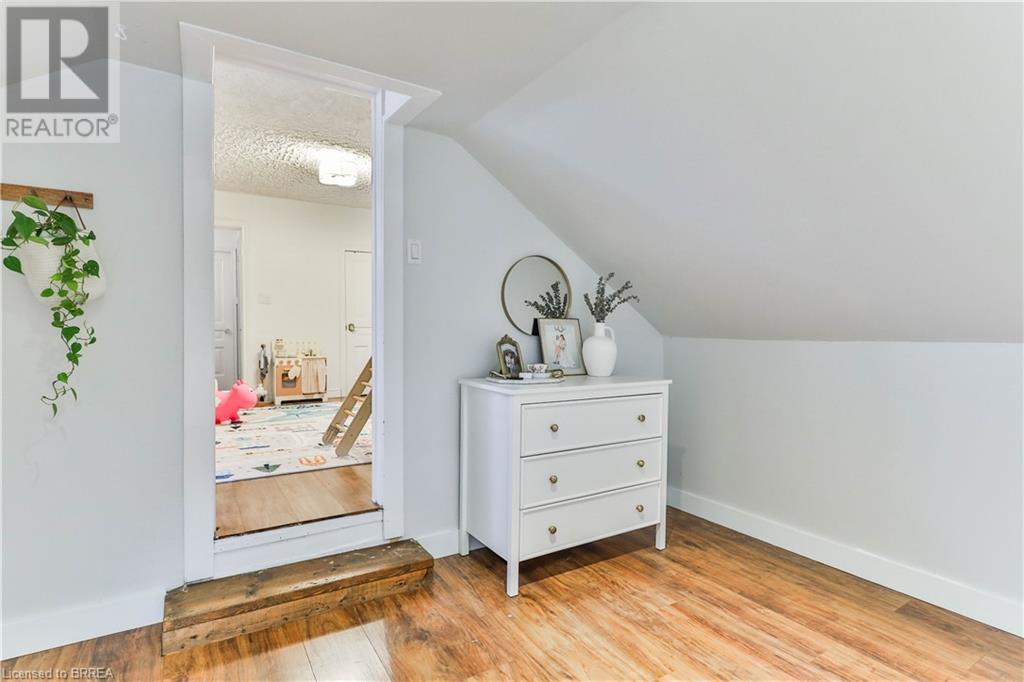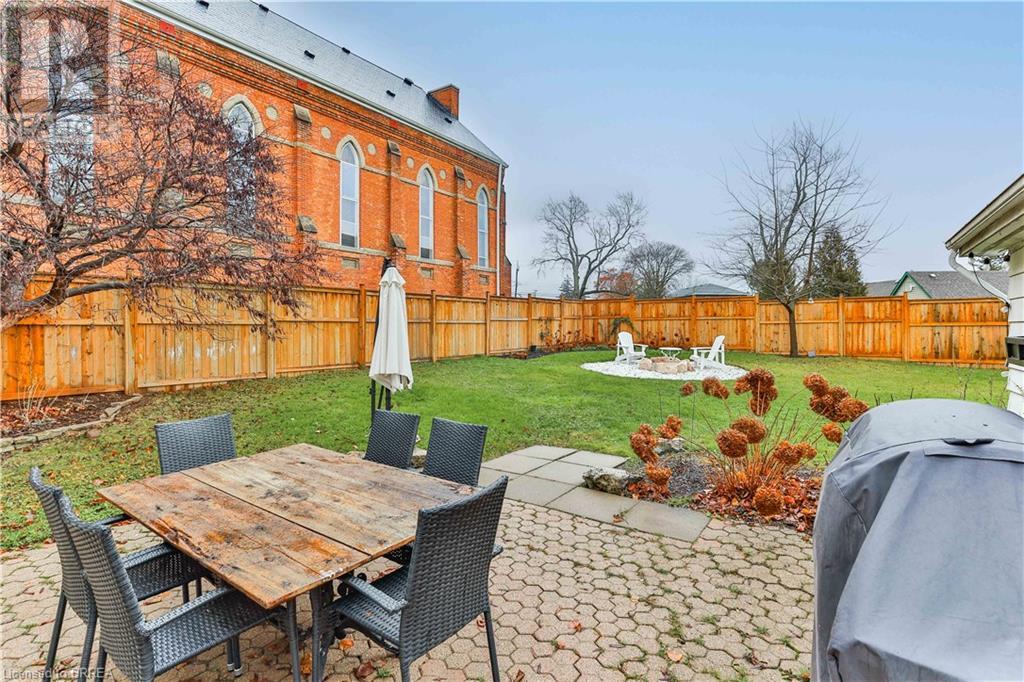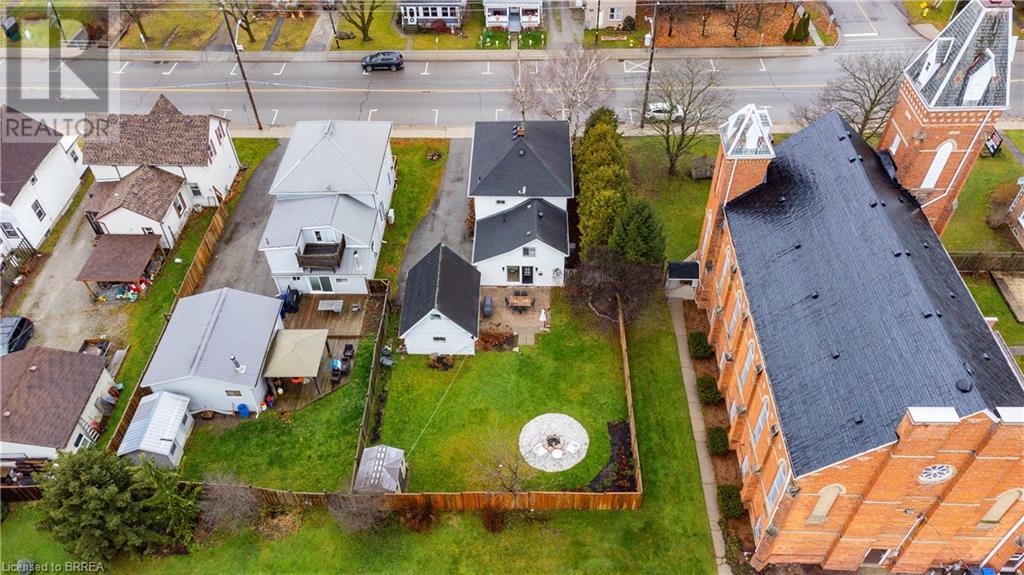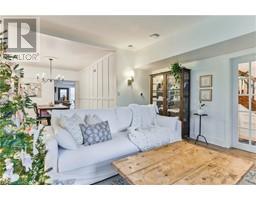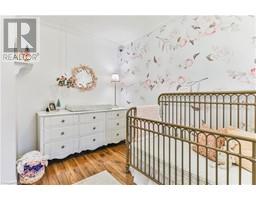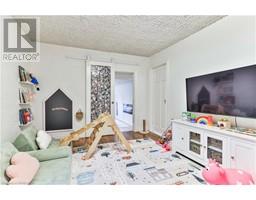2056 Main Street N Jarvis, Ontario N0A 1J0
$615,000
Welcome to 2056 Main Street N in the quaint town of Jarvis.. walk into this 4 bed, 1.5 bath home and be blown away by modern finishes mixed with classic charm. The open concept living/dining room is an entertainers dream with loads of natural light and a newly finished electric fireplace. Walk up the beautiful original staircase to the upper level where there is 4 spacious bedrooms, and an additional rec room area for the kids, and an updated 4 piece bathroom. The private backyard offers no rear neighbours and is steps to the elementary school and library! You'll also find a new fence providing ample privacy. Equipped with an oversized detached garage - this house has something for everyone! Book your showing while it lasts. (id:50886)
Property Details
| MLS® Number | 40684964 |
| Property Type | Single Family |
| EquipmentType | Water Heater |
| ParkingSpaceTotal | 5 |
| RentalEquipmentType | Water Heater |
Building
| BathroomTotal | 2 |
| BedroomsAboveGround | 4 |
| BedroomsTotal | 4 |
| Appliances | Dishwasher, Dryer, Refrigerator, Stove, Washer |
| ArchitecturalStyle | 2 Level |
| BasementType | None |
| ConstructionStyleAttachment | Detached |
| CoolingType | Central Air Conditioning |
| ExteriorFinish | Vinyl Siding |
| HalfBathTotal | 1 |
| HeatingFuel | Natural Gas |
| HeatingType | Forced Air |
| StoriesTotal | 2 |
| SizeInterior | 2145 Sqft |
| Type | House |
| UtilityWater | Municipal Water |
Parking
| Detached Garage |
Land
| Acreage | No |
| Sewer | Municipal Sewage System |
| SizeFrontage | 55 Ft |
| SizeTotalText | Under 1/2 Acre |
| ZoningDescription | Na3 |
Rooms
| Level | Type | Length | Width | Dimensions |
|---|---|---|---|---|
| Second Level | Den | 10'2'' x 14'1'' | ||
| Second Level | 4pc Bathroom | Measurements not available | ||
| Second Level | Bedroom | 8'10'' x 12'7'' | ||
| Second Level | Bedroom | 10'6'' x 12'6'' | ||
| Second Level | Bedroom | 12'7'' x 7'7'' | ||
| Second Level | Primary Bedroom | 9'11'' x 14'10'' | ||
| Main Level | Pantry | 4'6'' x 10'5'' | ||
| Main Level | Breakfast | 8'7'' x 10'5'' | ||
| Main Level | Kitchen | 13'9'' x 17'2'' | ||
| Main Level | 2pc Bathroom | Measurements not available | ||
| Main Level | Laundry Room | 13'0'' x 12'0'' | ||
| Main Level | Foyer | 8'0'' x 15'2'' | ||
| Main Level | Dining Room | 9'9'' x 15'7'' | ||
| Main Level | Living Room | 14'10'' x 15'2'' |
https://www.realtor.ca/real-estate/27735212/2056-main-street-n-jarvis
Interested?
Contact us for more information
Riley Bohar
Salesperson
515 Park Road North-Suite B
Brantford, Ontario N3R 7K8










