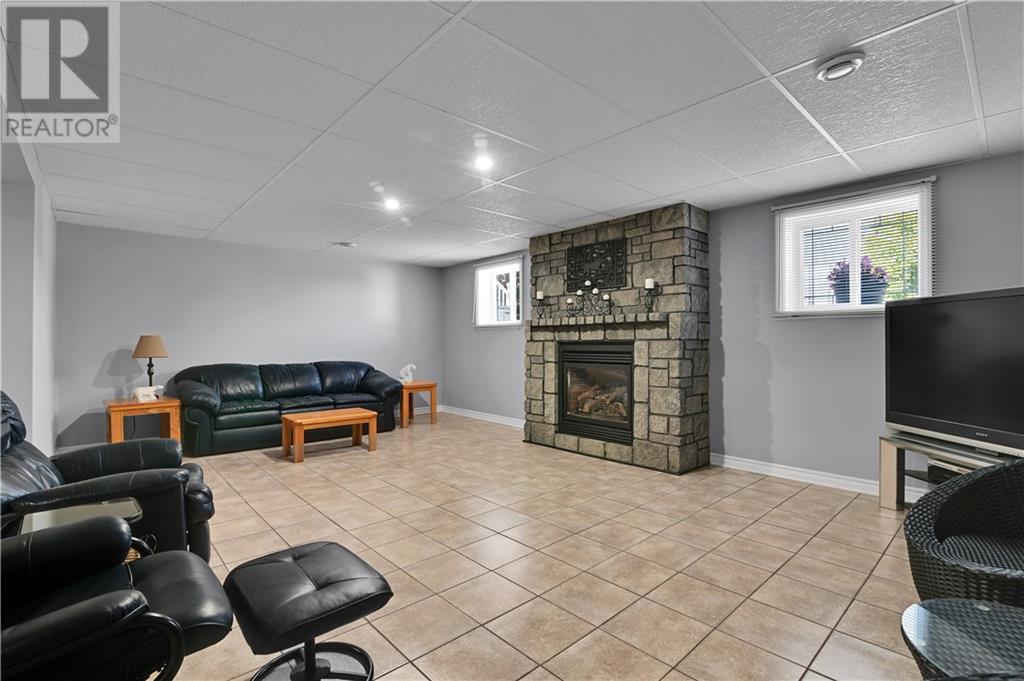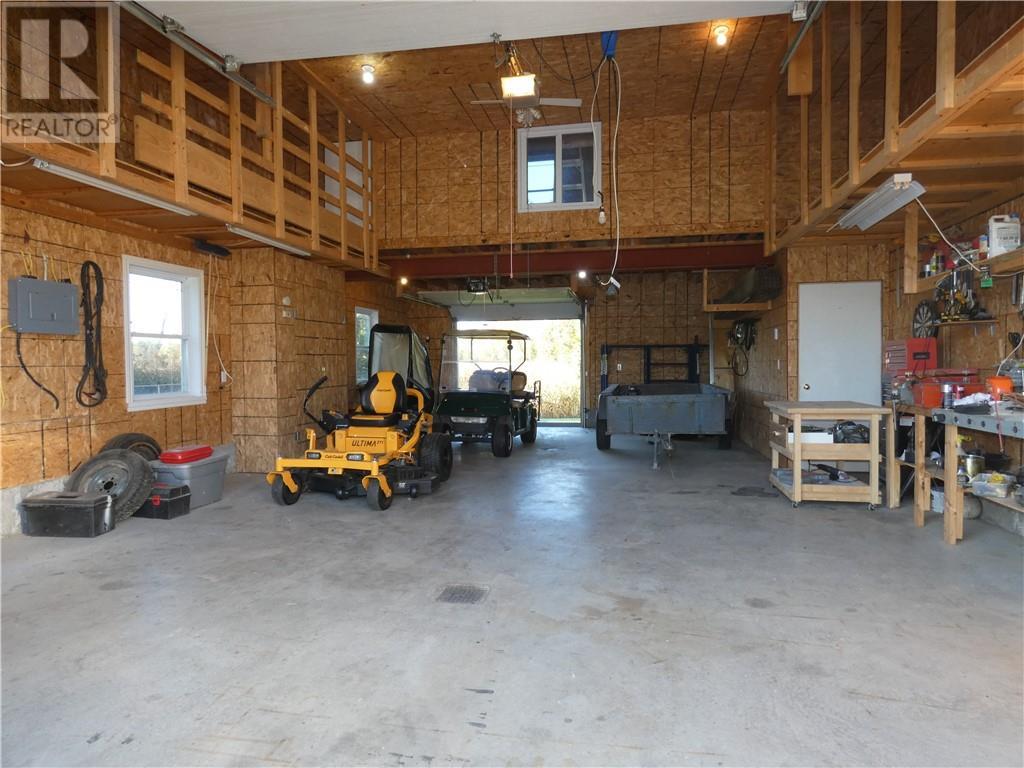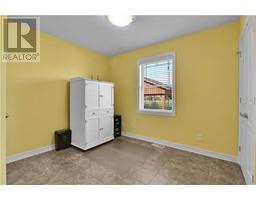2056 Valley Street Moose Creek, Ontario K0C 1W0
$824,900
Welcome to your dream home! This stunning property boasts a spacious kitchen with an open concept and no rear neighbors for ultimate privacy. The master suite features a luxurious 5-piece ensuite, a walk-in closet, and an additional closet. Enjoy the expansive 16' x 26' sunroom with a cozy fireplace and a built-in sound system. There are two more well-sized bedrooms and a 4-piece bath. The basement offers heated floors, a large rec room with another fireplace, and big windows for natural light. Entertain in the large party room with a mini kitchen, and stay secure with a Generac 23-kilowatt generator. The property includes a 24' x 26' attached garage with heated floors, a 24' x 36' detached garage with heated floors, and a 12' x 24' loft/man cave. Outside, enjoy a private backyard with a gazebo and mature trees for your quiet enjoyment. Don’t miss out on this dream come true! (id:50886)
Property Details
| MLS® Number | 1410872 |
| Property Type | Single Family |
| Neigbourhood | Moose Creek |
| Features | Automatic Garage Door Opener |
| ParkingSpaceTotal | 10 |
| StorageType | Storage Shed |
Building
| BathroomTotal | 3 |
| BedroomsAboveGround | 3 |
| BedroomsTotal | 3 |
| Appliances | Refrigerator, Dishwasher, Dryer, Hood Fan, Stove, Washer |
| ArchitecturalStyle | Bungalow |
| BasementDevelopment | Finished |
| BasementType | Full (finished) |
| ConstructedDate | 2010 |
| ConstructionStyleAttachment | Detached |
| CoolingType | Central Air Conditioning |
| ExteriorFinish | Brick, Siding |
| FlooringType | Hardwood, Laminate, Ceramic |
| FoundationType | Poured Concrete |
| HalfBathTotal | 1 |
| HeatingFuel | Other |
| HeatingType | Forced Air |
| StoriesTotal | 1 |
| SizeExterior | 2324 Sqft |
| Type | House |
| UtilityWater | Municipal Water |
Parking
| Attached Garage | |
| Detached Garage | |
| Oversize |
Land
| Acreage | No |
| Sewer | Septic System |
| SizeDepth | 188 Ft ,6 In |
| SizeFrontage | 130 Ft |
| SizeIrregular | 129.99 Ft X 188.52 Ft |
| SizeTotalText | 129.99 Ft X 188.52 Ft |
| ZoningDescription | Residential |
Rooms
| Level | Type | Length | Width | Dimensions |
|---|---|---|---|---|
| Second Level | Family Room/fireplace | 26'9" x 21'8" | ||
| Second Level | Recreation Room | 37'5" x 14'5" | ||
| Second Level | Kitchen | 14'1" x 8'10" | ||
| Second Level | 2pc Bathroom | 11'3" x 7'7" | ||
| Second Level | Utility Room | 17'4" x 5'8" | ||
| Main Level | Living Room | 18'3" x 15'0" | ||
| Main Level | Kitchen | 17'2" x 14'4" | ||
| Main Level | Dining Room | 12'7" x 8'11" | ||
| Main Level | Sunroom | 24'9" x 15'7" | ||
| Main Level | Primary Bedroom | 13'5" x 12'10" | ||
| Main Level | Other | 7'4" x 5'11" | ||
| Main Level | 5pc Ensuite Bath | 13'5" x 7'4" | ||
| Main Level | Bedroom | 14'2" x 10'0" | ||
| Main Level | Bedroom | 10'7" x 10'0" | ||
| Main Level | 4pc Bathroom | 13'3" x 8'4" | ||
| Main Level | Laundry Room | 10'3" x 5'1" |
https://www.realtor.ca/real-estate/27384674/2056-valley-street-moose-creek-moose-creek
Interested?
Contact us for more information
Patrick Piette
Broker
902 Second St W Unit:g100
Cornwall, Ontario K6J 1H7



























































