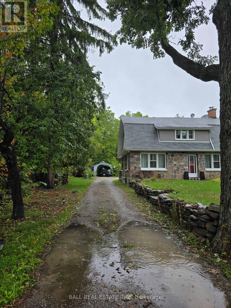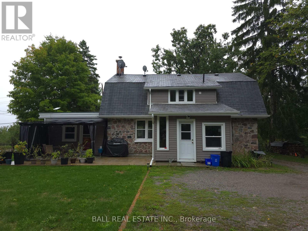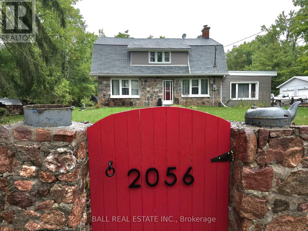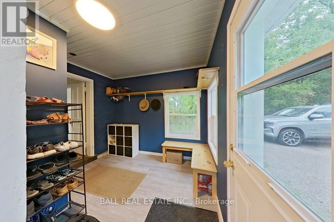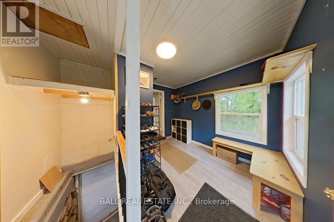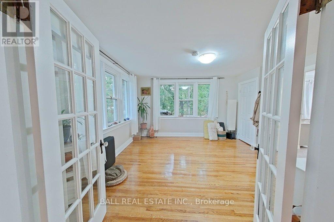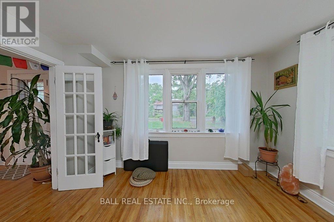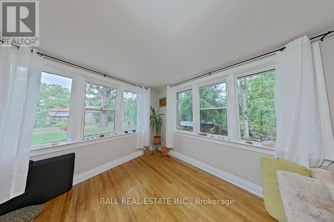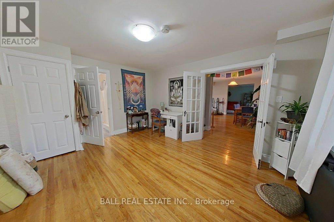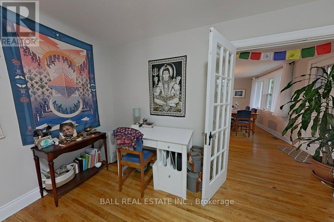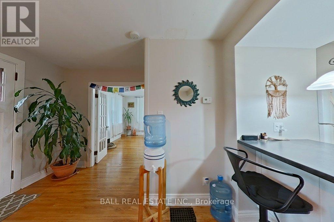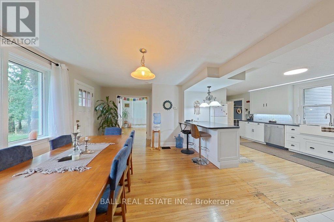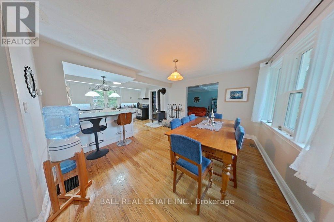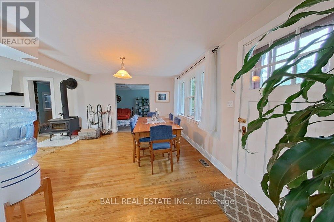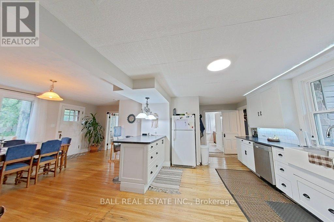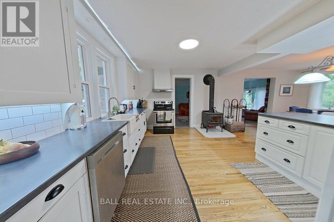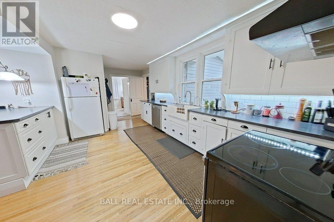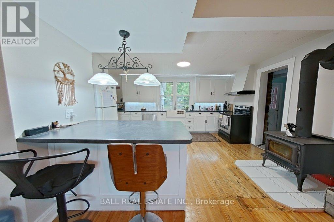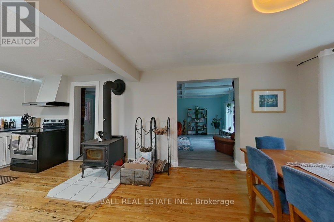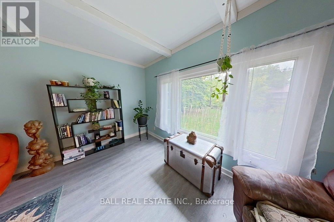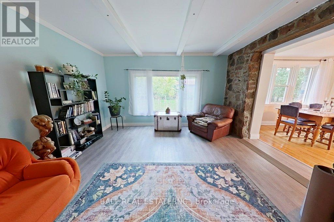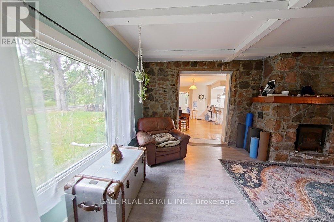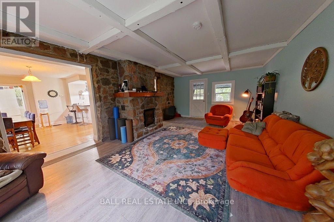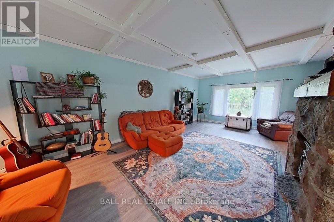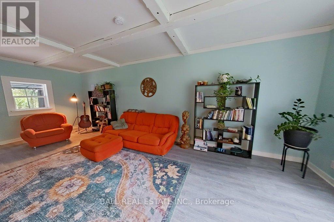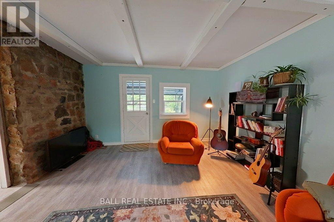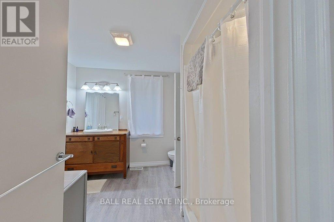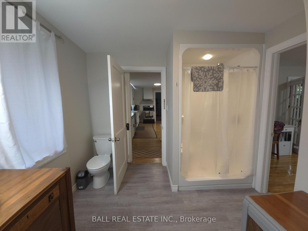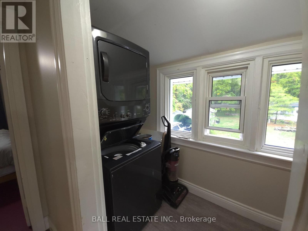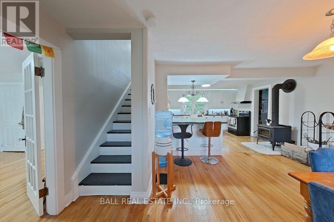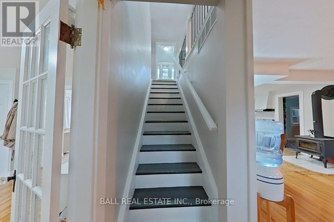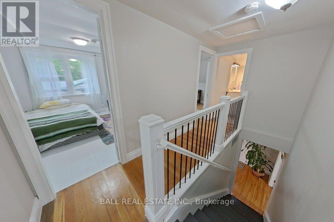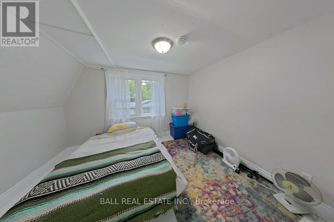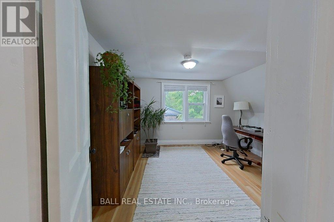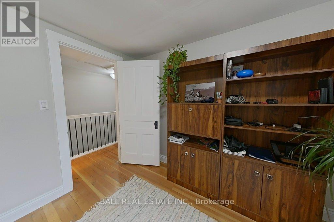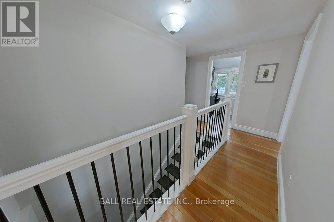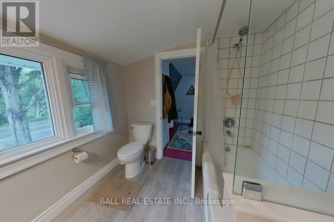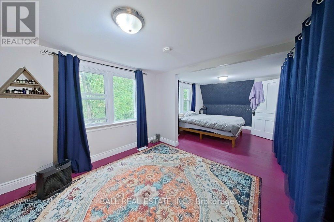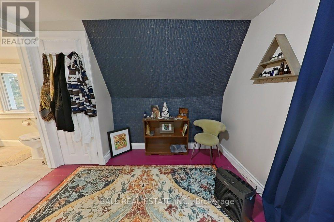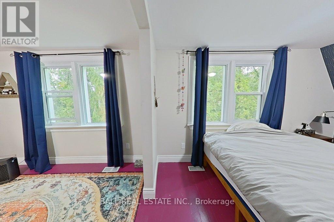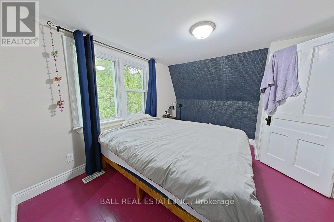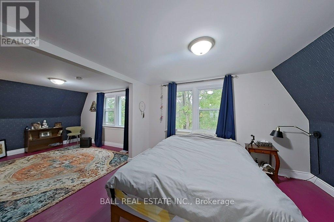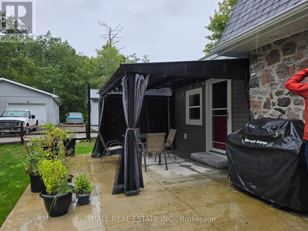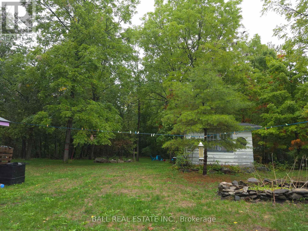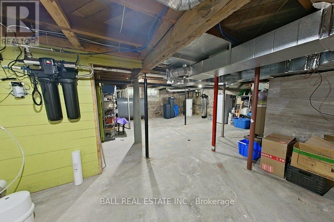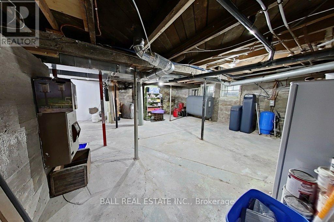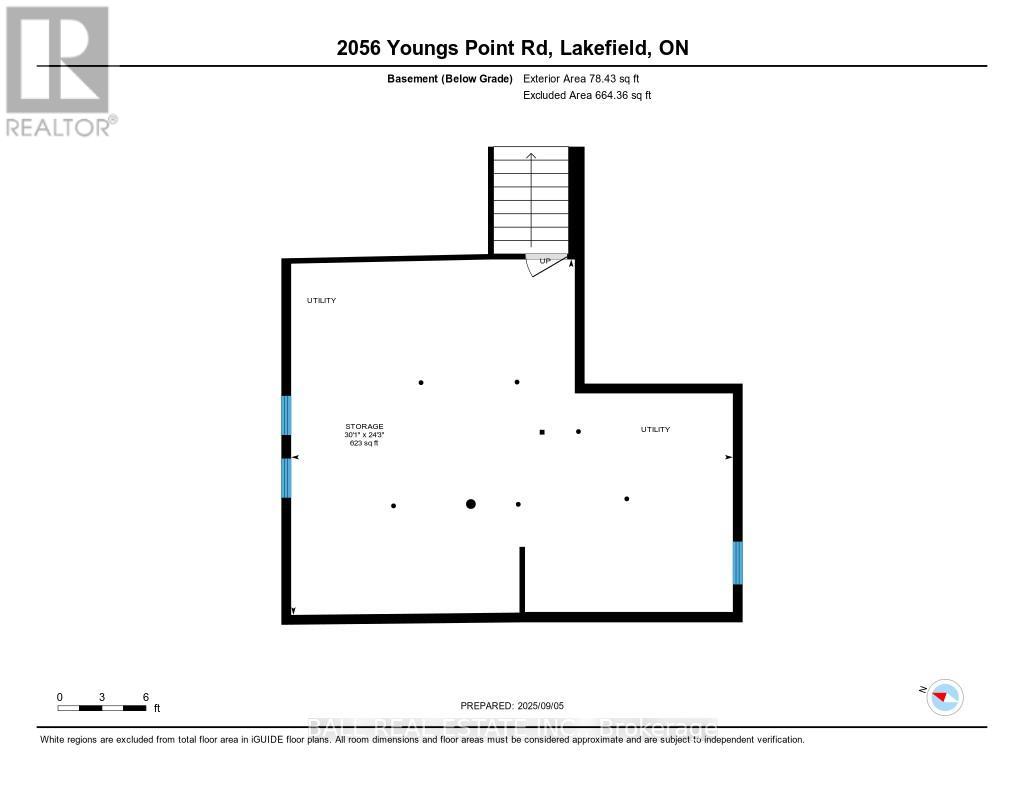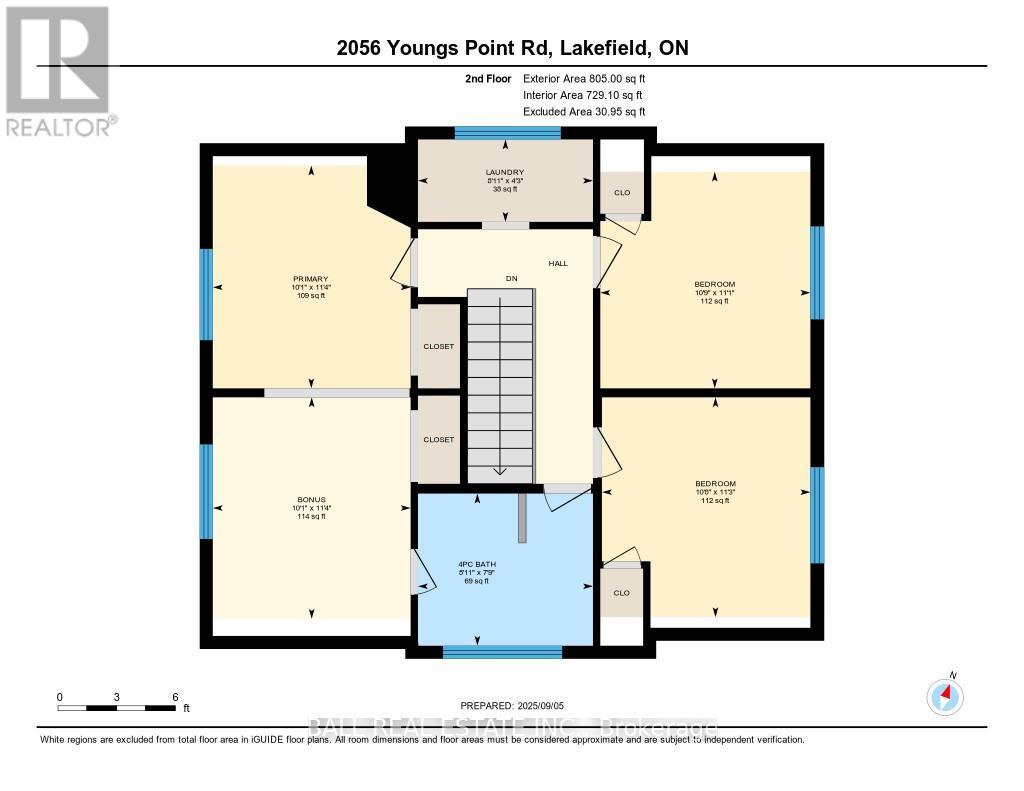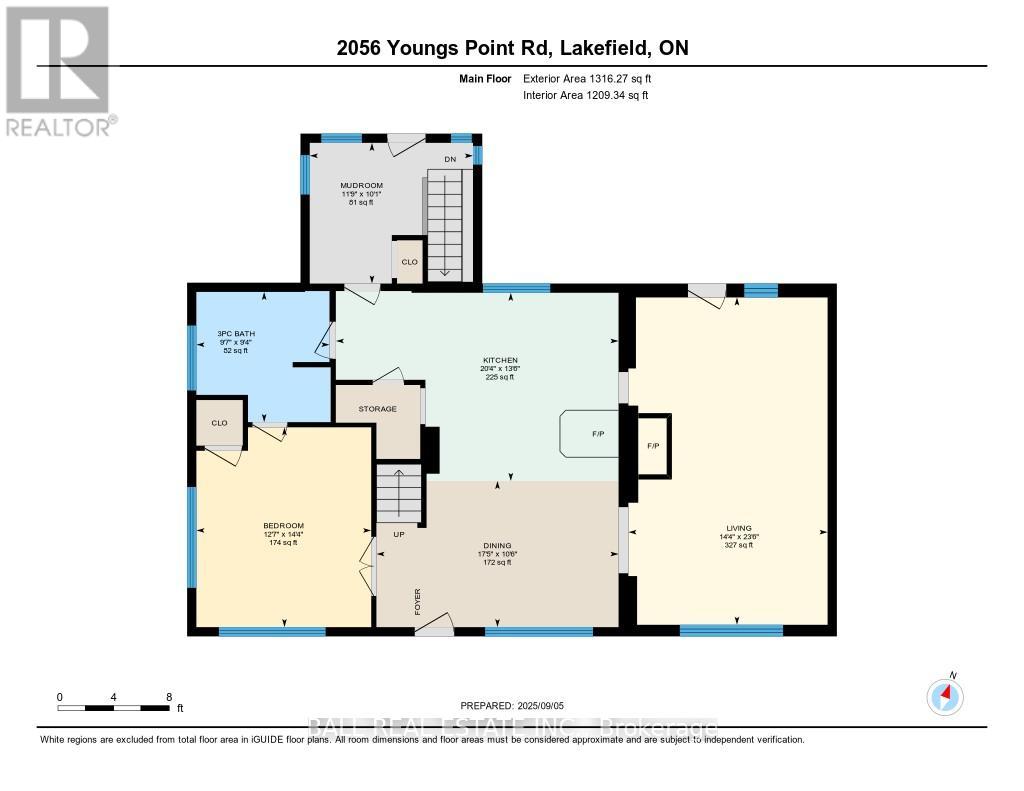2056 Young's Point Road Selwyn, Ontario K0L 2H0
$699,000
Welcome to Youngs Point, a wonderful community just minutes from the heart of the Kawarthas and within walking distance to the sparkling waters of Katchewanooka Lake. This unique stone home offers both character and comfort, with large rooms, big windows, and an abundance of natural light that fills the space and creates a warm, inviting atmosphere. The heart of the home is the spacious eat-in kitchen, where old-world charm meets modern updates. The original cabinets, refreshed with updated hardware, pair beautifully with a new island that offers both extra prep space and a gathering spot for family and friends. A wood-burning stove adds to the cozy ambiance, making this the perfect space to enjoy everything from quiet weekday meals to hosting dinner parties for 20.The family room is a true showstopper, featuring a striking natural stone wall that immediately draws the eye. This generous space is ideal for entertaining, relaxing, or enjoying simple moments with loved ones whether its board games, puzzles, or movie nights. A versatile office with an adjoining bathroom adds convenience and flexibility, whether you need a work-from-home space, guest room, or additional family space. Upstairs, the second floor offers three generously sized bedrooms, each filled with natural light. The primary bedroom provides a peaceful retreat, a perfect place to curl up with a book or enjoy quiet moments at the end of the day. A newly updated bathroom and the added convenience of a second-floor laundry room bring modern function to the home. Outside, the deep lot provides endless opportunities room for a pool, a vegetable garden, or simply enjoying the outdoors with family and friends. Living in the country comes with countless benefits, and this location offers it all: ATVing, canoeing, boating, or simply soaking in the beauty of the natural surroundings. This is more than just a house its a lifestyle, and one that captures the very best of Kawartha living. (id:50886)
Property Details
| MLS® Number | X12386353 |
| Property Type | Single Family |
| Community Name | Selwyn |
| Amenities Near By | Marina, Place Of Worship, Golf Nearby |
| Community Features | School Bus |
| Features | Wooded Area, Flat Site, Dry, Carpet Free, Guest Suite |
| Parking Space Total | 5 |
| Structure | Patio(s), Shed |
Building
| Bathroom Total | 2 |
| Bedrooms Above Ground | 3 |
| Bedrooms Total | 3 |
| Age | 100+ Years |
| Amenities | Fireplace(s) |
| Appliances | Water Purifier, Water Softener, Water Treatment, Dishwasher, Dryer, Stove, Washer, Refrigerator |
| Basement Type | Partial |
| Construction Style Attachment | Detached |
| Exterior Finish | Stone, Aluminum Siding |
| Fire Protection | Smoke Detectors |
| Fireplace Present | Yes |
| Fireplace Total | 2 |
| Foundation Type | Concrete, Stone |
| Heating Fuel | Oil |
| Heating Type | Forced Air |
| Stories Total | 2 |
| Size Interior | 1,500 - 2,000 Ft2 |
| Type | House |
Parking
| No Garage |
Land
| Acreage | No |
| Land Amenities | Marina, Place Of Worship, Golf Nearby |
| Landscape Features | Landscaped |
| Sewer | Septic System |
| Size Depth | 307 Ft ,2 In |
| Size Frontage | 83 Ft ,7 In |
| Size Irregular | 83.6 X 307.2 Ft |
| Size Total Text | 83.6 X 307.2 Ft|1/2 - 1.99 Acres |
Rooms
| Level | Type | Length | Width | Dimensions |
|---|---|---|---|---|
| Second Level | Primary Bedroom | 3.47 m | 3.08 m | 3.47 m x 3.08 m |
| Second Level | Other | 3.47 m | 3.08 m | 3.47 m x 3.08 m |
| Second Level | Bathroom | 2.41 m | 2.47 m | 2.41 m x 2.47 m |
| Second Level | Bedroom | 3.38 m | 3.3 m | 3.38 m x 3.3 m |
| Second Level | Bedroom | 3.44 m | 3.29 m | 3.44 m x 3.29 m |
| Second Level | Laundry Room | 1.31 m | 2.47 m | 1.31 m x 2.47 m |
| Main Level | Bathroom | 2.87 m | 2.96 m | 2.87 m x 2.96 m |
| Main Level | Bedroom 4 | 4.39 m | 3.87 m | 4.39 m x 3.87 m |
| Main Level | Dining Room | 3.23 m | 5.33 m | 3.23 m x 5.33 m |
| Main Level | Kitchen | 4.15 m | 6.22 m | 4.15 m x 6.22 m |
| Main Level | Living Room | 7.19 m | 4.39 m | 7.19 m x 4.39 m |
| Main Level | Mud Room | 3.07 m | 3.6 m | 3.07 m x 3.6 m |
Utilities
| Electricity | Installed |
https://www.realtor.ca/real-estate/28825526/2056-youngs-point-road-selwyn-selwyn
Contact Us
Contact us for more information
Jeff Sands
Broker
www.jeffandkatie.ca/
(705) 775-2255
(705) 651-0212
www.ballrealestate.ca/
Katie Hadden
Salesperson
(705) 775-2255
(705) 651-0212
www.ballrealestate.ca/

