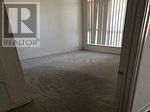205f - 8130 Birchmount Road Markham, Ontario L6G 0E4
3 Bedroom
2 Bathroom
899.9921 - 998.9921 sqft
Central Air Conditioning
Forced Air
$2,890 Monthly
Bright and Spacious 2Br+Den, 995SF plus Balcony, 10' Ceiling in Downtown Markham. 24 Hrs. Concierge, Minutes to Hwy 404, 407, And Hwy 7. Close to Go Train, Public Transportation, Ymca, Schools, Shopping, and Restaurants. **** EXTRAS **** S/S Stove, Fridge, B/I Dishwasher, Dryer, Washer, B/I Mictowave. All existing Window Coverings And Electric Fixtures, One U/G Locker and Parking. (id:50886)
Property Details
| MLS® Number | N10416768 |
| Property Type | Single Family |
| Community Name | Unionville |
| AmenitiesNearBy | Park, Public Transit |
| CommunityFeatures | Pet Restrictions |
| Features | Balcony |
| ParkingSpaceTotal | 1 |
Building
| BathroomTotal | 2 |
| BedroomsAboveGround | 2 |
| BedroomsBelowGround | 1 |
| BedroomsTotal | 3 |
| Amenities | Exercise Centre, Party Room, Visitor Parking, Storage - Locker |
| CoolingType | Central Air Conditioning |
| ExteriorFinish | Concrete |
| FlooringType | Hardwood, Ceramic, Laminate |
| HeatingFuel | Natural Gas |
| HeatingType | Forced Air |
| SizeInterior | 899.9921 - 998.9921 Sqft |
| Type | Apartment |
Parking
| Underground |
Land
| Acreage | No |
| LandAmenities | Park, Public Transit |
Rooms
| Level | Type | Length | Width | Dimensions |
|---|---|---|---|---|
| Ground Level | Living Room | 6.7 m | 3.2 m | 6.7 m x 3.2 m |
| Ground Level | Dining Room | 6.7 m | 3.2 m | 6.7 m x 3.2 m |
| Ground Level | Kitchen | 3.05 m | 3 m | 3.05 m x 3 m |
| Ground Level | Primary Bedroom | 5.63 m | 3.05 m | 5.63 m x 3.05 m |
| Ground Level | Bedroom 2 | 4.12 m | 3.2 m | 4.12 m x 3.2 m |
| Ground Level | Den | 3.29 m | 3.05 m | 3.29 m x 3.05 m |
https://www.realtor.ca/real-estate/27636801/205f-8130-birchmount-road-markham-unionville-unionville
Interested?
Contact us for more information
Gurpal Singh Sohi
Salesperson
Homelife/champions Realty Inc.
8130 Sheppard Avenue East
Toronto, Ontario M1B 3W3
8130 Sheppard Avenue East
Toronto, Ontario M1B 3W3























