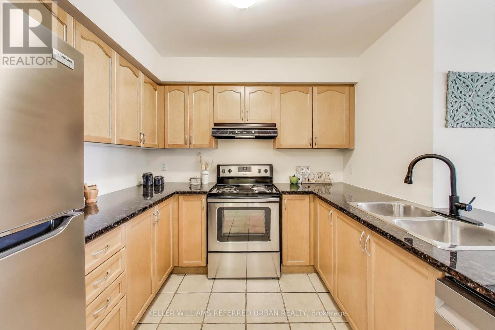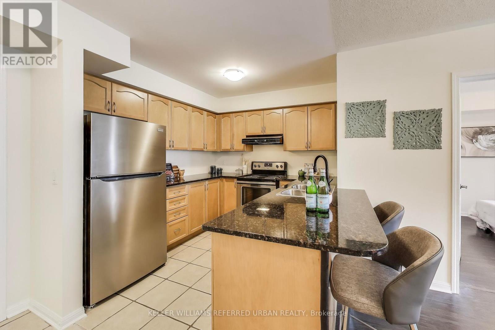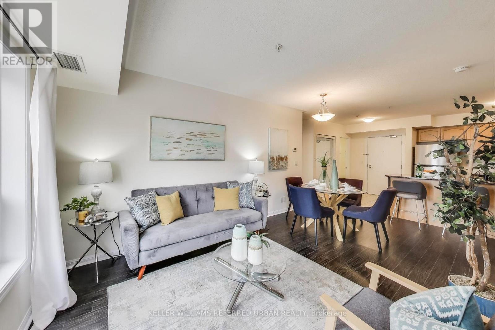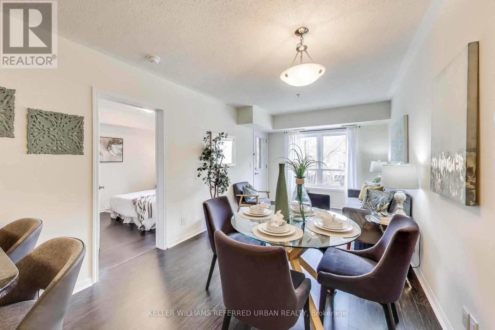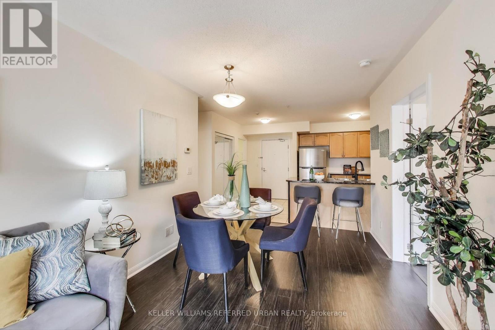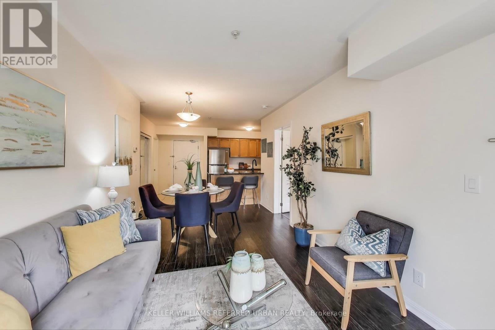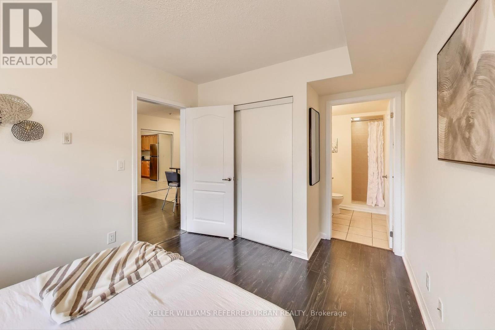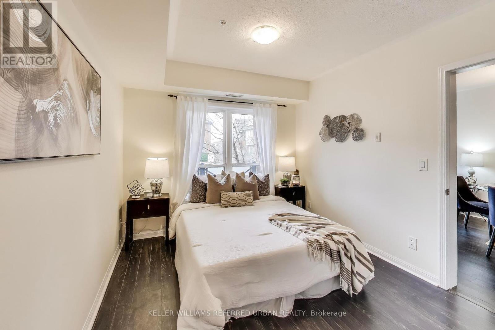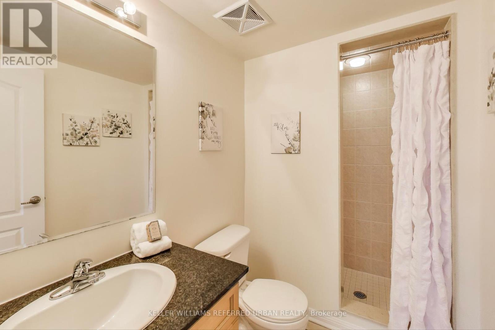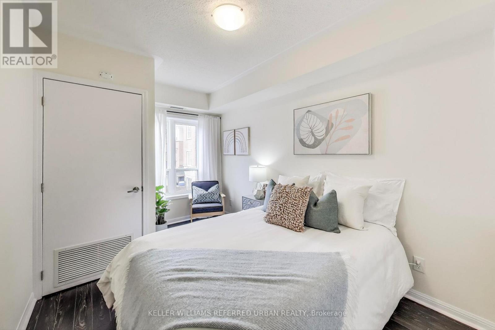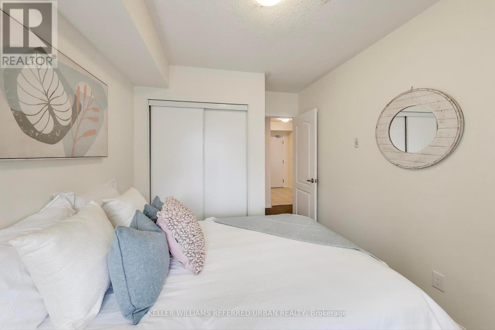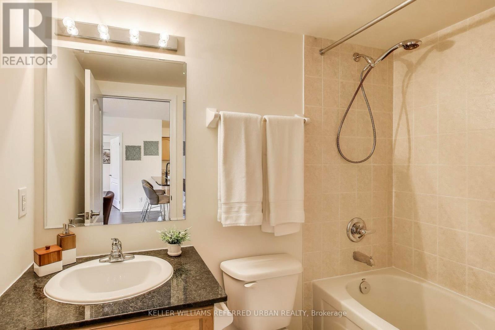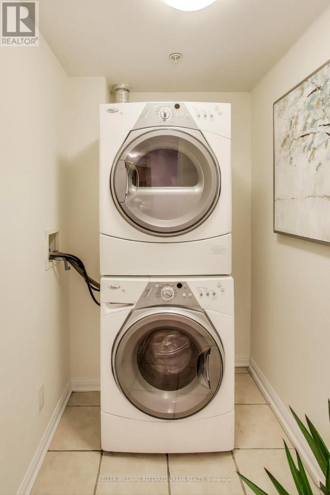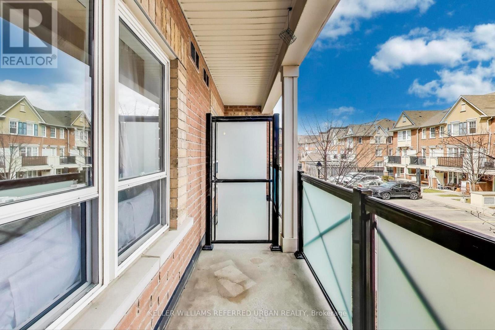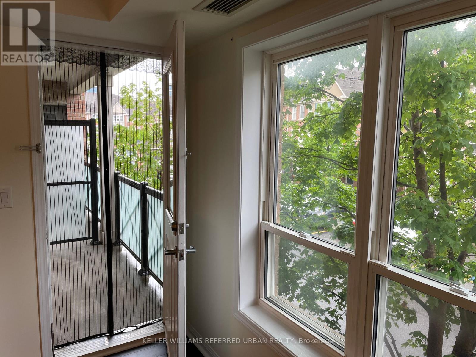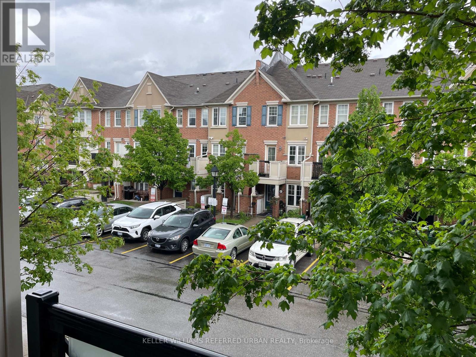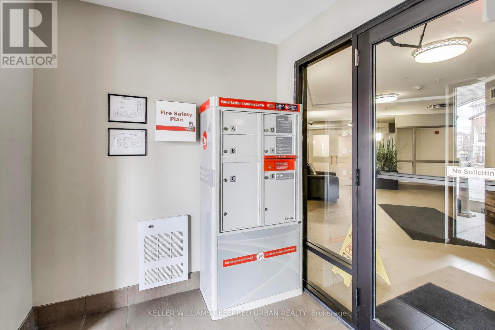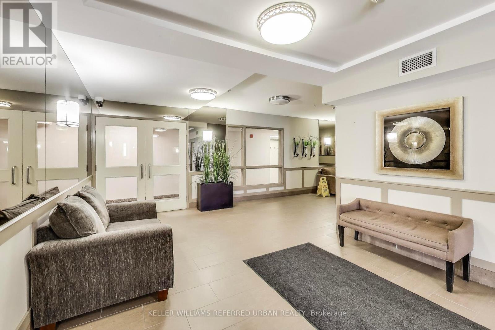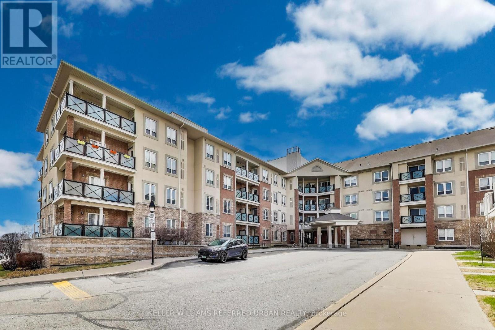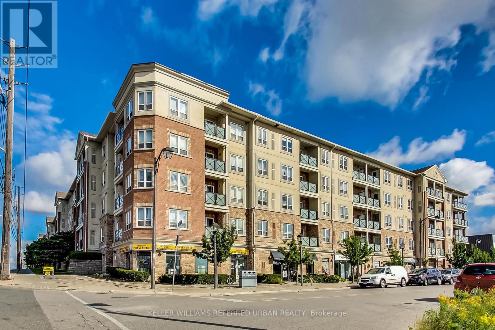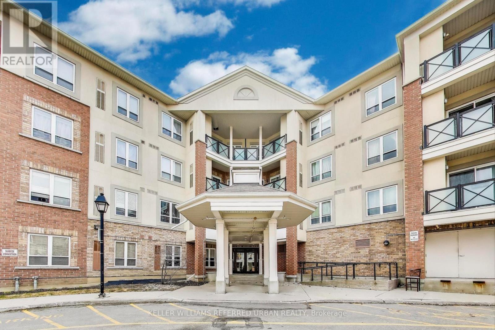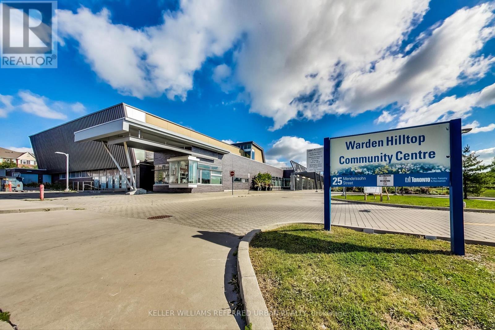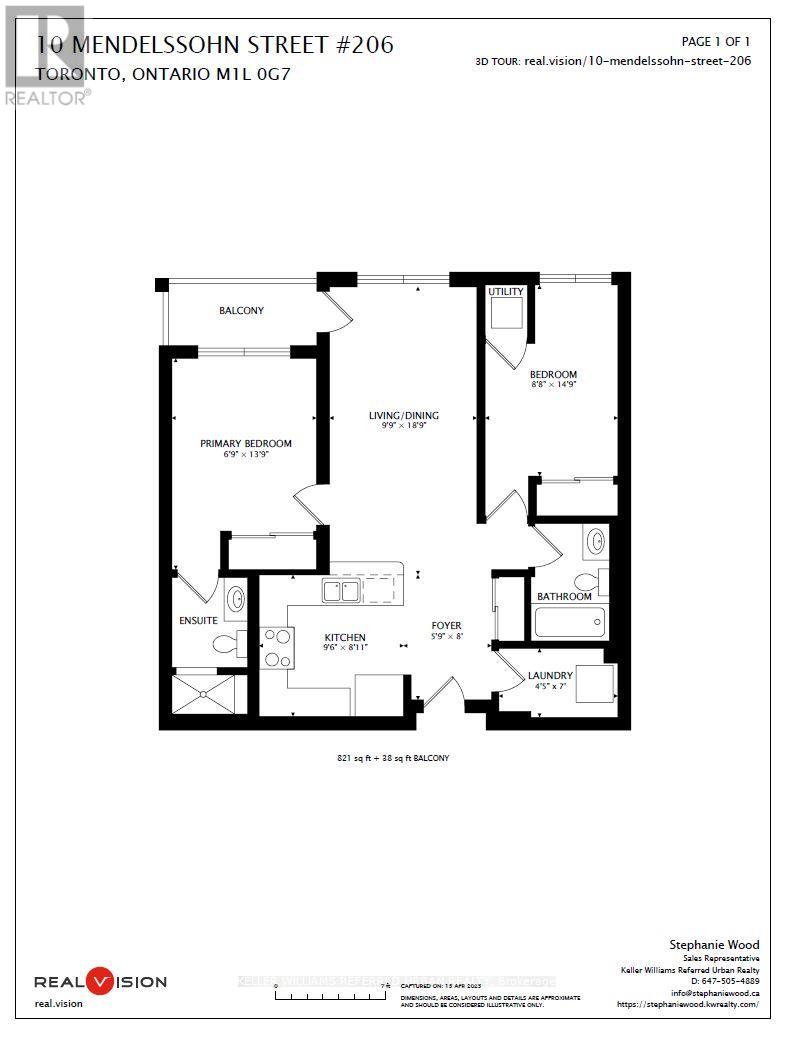206 - 10 Mendelssohn Street Toronto, Ontario M1L 0G7
$575,000Maintenance, Insurance, Common Area Maintenance, Water, Parking
$628.67 Monthly
Maintenance, Insurance, Common Area Maintenance, Water, Parking
$628.67 MonthlyWalking Distance to a Subway Station - With Parking? Yes! This Clean and Freshly Painted, 2 Bedroom, 2 Bathroom Condo with Parking and Loads of Storage Could be Yours! The Large, Open Concept Kitchen is Perfect for Entertaining, Full Sized Stainless Steel Appliances, Expansive Stone Counter Space with Generous Breakfast Bar, Double Sink, Loads of Storage for Your Great Kitchen Gadgets. Rich, Dark, Quality Laminate in the Living, Dining and Bedrooms. The Sough After Split Bedroom Layout is Practical for Families and Investors Alike. Generous Principal Bedroom has a Private 3pc Ensuite Bathroom and the Good Sized Second Bedroom is located right beside the 4pc Bathroom. You're Located on the Quiet, East-Facing side of the Building with Spectacular Sunrises Overlooking a Beautiful Leafy tree. The Good Sized Balcony has Bonus Outdoor Lighting and Electrical Outlet! The Walk-In Laundry Room has Full Sized Washer and Dryer + Lots of Storage for Cleaning Supplies and Pantry items. Large Front Hall Closet offers even more Storage! Great building has Party room, Visitor Parking, Secure Parcel Area and Steps to a Park with Splash Pad and Highly Rated Warden Hilltop Community Center which offers Great Programs and Facilities for All Ages including Fitness Center/Gym/Dance Studio, Multipurpose rooms, Outdoor Basketball and more! If you Live Here, you're just a hop, skip and a jump to Warden Subway station and just minutes to all the Yummy Restaurants and Fantastic Shops on Eglinton Ave and the soon-to-be-open Eglinton LRT. (id:50886)
Property Details
| MLS® Number | E12372656 |
| Property Type | Single Family |
| Community Name | Clairlea-Birchmount |
| Amenities Near By | Park, Public Transit, Schools |
| Community Features | Pet Restrictions, Community Centre |
| Features | Ravine, Elevator, Balcony, Carpet Free, In Suite Laundry |
| Parking Space Total | 1 |
Building
| Bathroom Total | 2 |
| Bedrooms Above Ground | 2 |
| Bedrooms Total | 2 |
| Amenities | Visitor Parking, Party Room |
| Appliances | Dishwasher, Dryer, Hood Fan, Stove, Washer, Refrigerator |
| Cooling Type | Central Air Conditioning |
| Exterior Finish | Brick, Concrete |
| Fire Protection | Security System, Smoke Detectors |
| Heating Fuel | Natural Gas |
| Heating Type | Forced Air |
| Size Interior | 800 - 899 Ft2 |
| Type | Apartment |
Parking
| Underground | |
| Garage |
Land
| Acreage | No |
| Land Amenities | Park, Public Transit, Schools |
Rooms
| Level | Type | Length | Width | Dimensions |
|---|---|---|---|---|
| Main Level | Kitchen | 3.01 m | 2.95 m | 3.01 m x 2.95 m |
| Main Level | Dining Room | 2.99 m | 2.56 m | 2.99 m x 2.56 m |
| Main Level | Living Room | 2.99 m | 3.24 m | 2.99 m x 3.24 m |
| Main Level | Bedroom | 2.97 m | 4.26 m | 2.97 m x 4.26 m |
| Main Level | Bedroom 2 | 2.63 m | 4.65 m | 2.63 m x 4.65 m |
| Main Level | Laundry Room | 2.32 m | 1.41 m | 2.32 m x 1.41 m |
Contact Us
Contact us for more information
Stephanie Wood
Broker
www.stephaniewood.ca/
www.facebook.com/tjiawood
156 Duncan Mill Rd Unit 1
Toronto, Ontario M3B 3N2
(416) 572-1016
(416) 572-1017
www.whykwru.ca/
Sean Tjia
Broker
156 Duncan Mill Rd Unit 1
Toronto, Ontario M3B 3N2
(416) 572-1016
(416) 572-1017
www.whykwru.ca/

