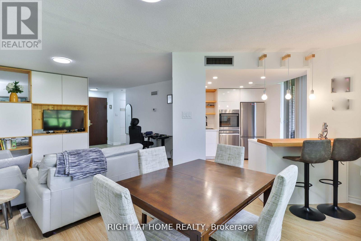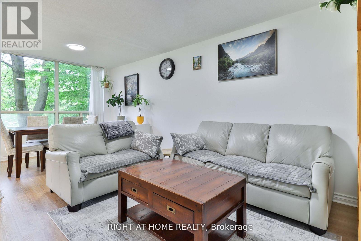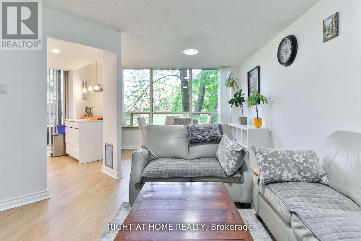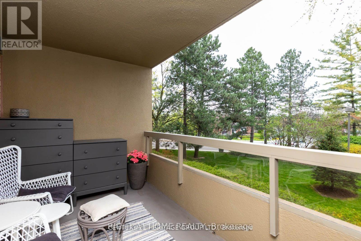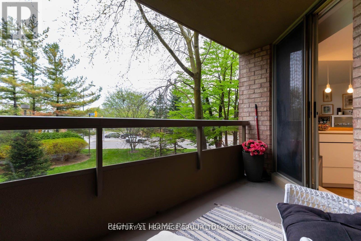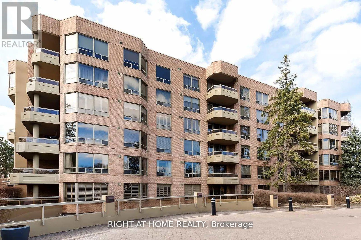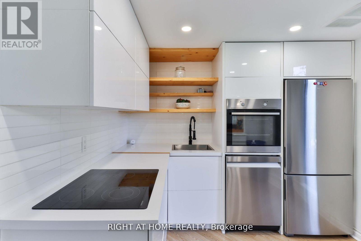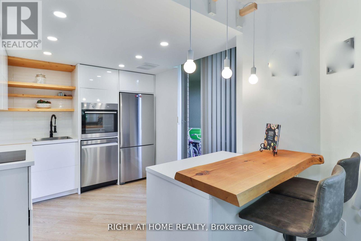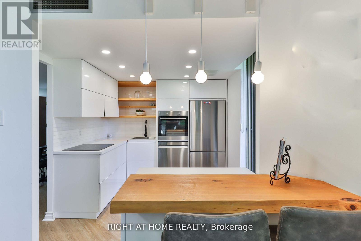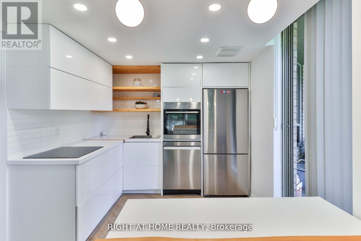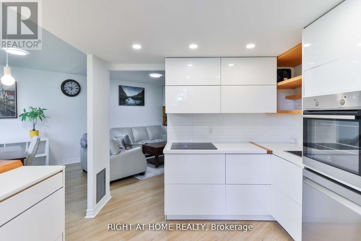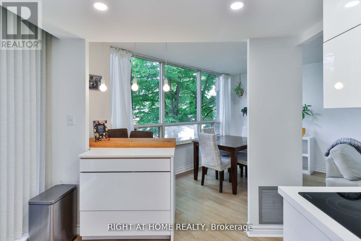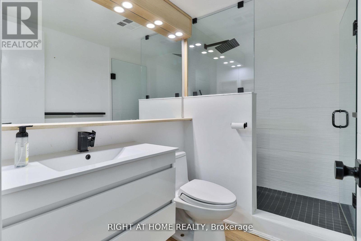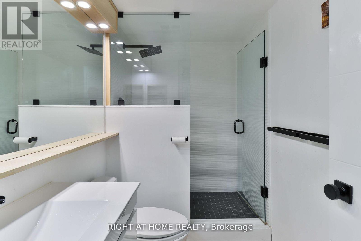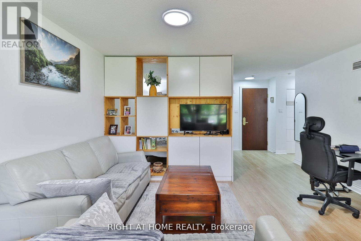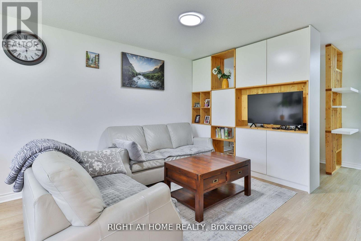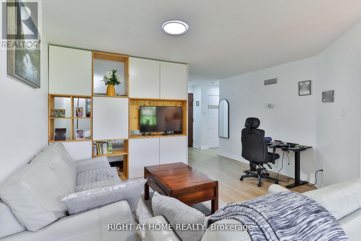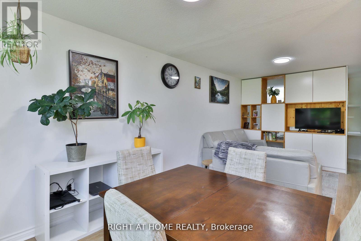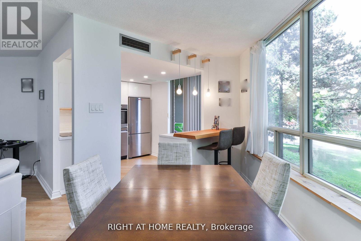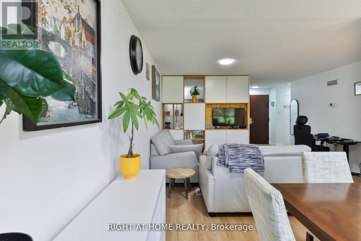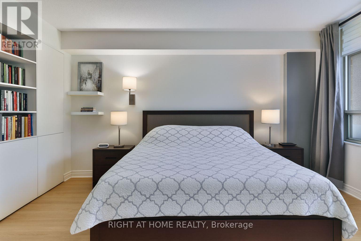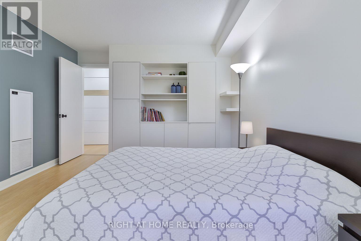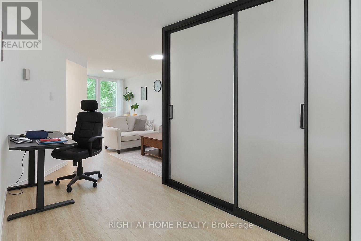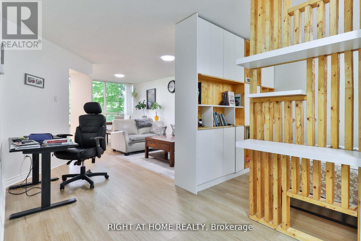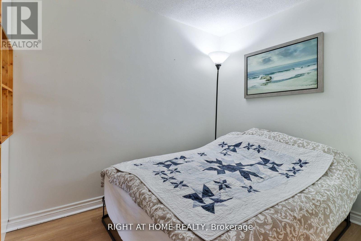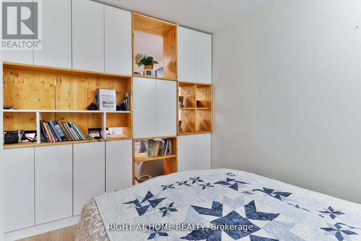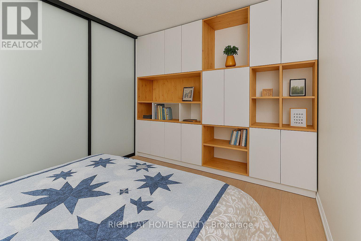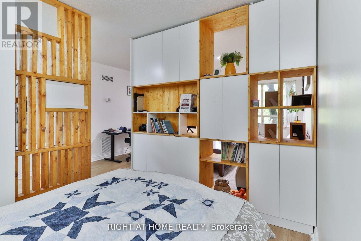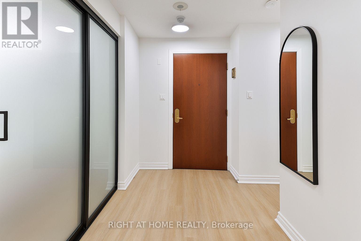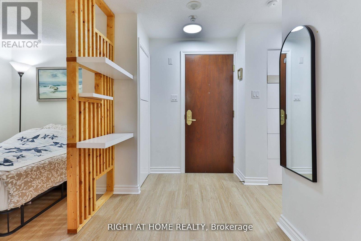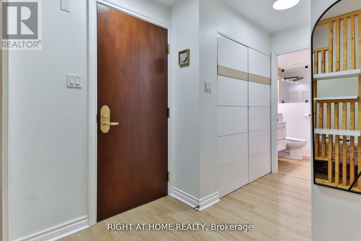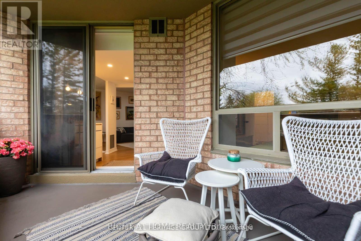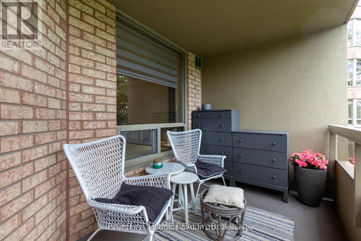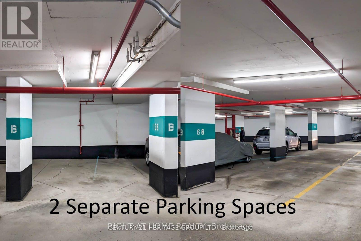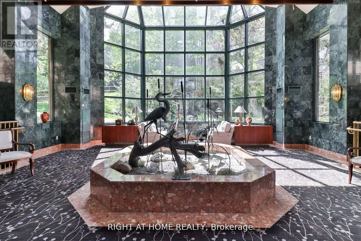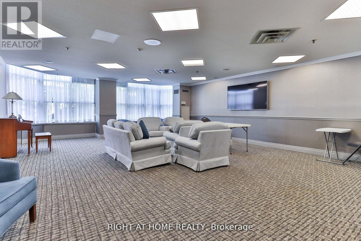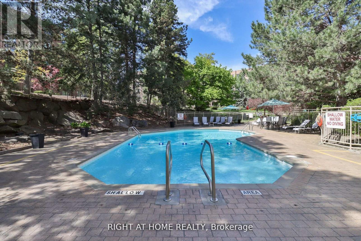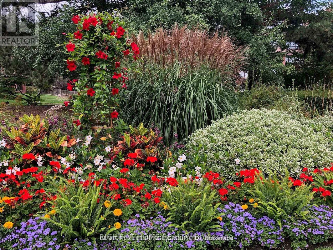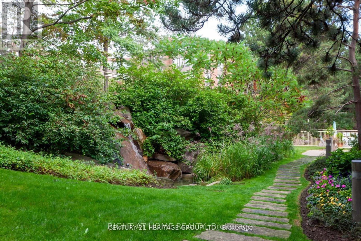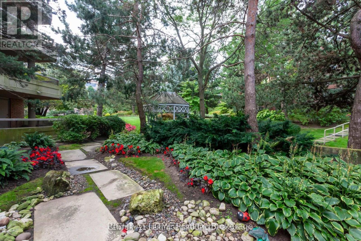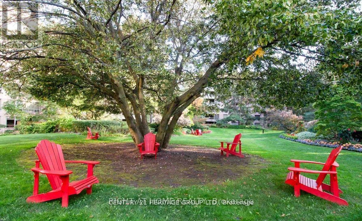206 - 1210 Don Mills Road Toronto, Ontario M3B 3N9
$629,888Maintenance, Insurance, Common Area Maintenance, Heat, Electricity, Water, Parking, Cable TV
$841.25 Monthly
Maintenance, Insurance, Common Area Maintenance, Heat, Electricity, Water, Parking, Cable TV
$841.25 MonthlyUnbeatable Value in the Heart of Don Mills! Discover this bright and beautifully redesigned condo, offering the perfect balance of elegance, function, and all-inclusive comfort. Originally a 1+Den, it was thoughtfully converted into a true 2-bedroom by the previous owner - and today, a young family with two small kids comfortably calls this 797 SF suite home. Step inside and feel the difference: stylish flooring, modern lighting, and a sleek kitchen with stainless steel appliances create a warm, contemporary vibe. The open-concept living area is bathed in natural light, while the smart layout provides both privacy and flow - ideal for families, couples, or downsizers seeking comfort without compromise. Your maintenance fee covers it all - heat, hydro, water, cable TV, internet, and even two parking spots! Located minutes from Shops at Don Mills, Edwards Gardens, TTC, and top schools, this is a downsizer's dream and a first-time buyer's rare opportunity to own a move-in-ready condo in one of Toronto's most desirable neighbourhoods. Motivated sellers - visit with confidence and experience true value under $630K! (id:50886)
Property Details
| MLS® Number | C12416491 |
| Property Type | Single Family |
| Community Name | Banbury-Don Mills |
| Amenities Near By | Hospital, Park, Public Transit, Schools |
| Community Features | Pets Allowed With Restrictions |
| Features | Balcony, Carpet Free |
| Parking Space Total | 2 |
| Pool Type | Outdoor Pool |
| Structure | Squash & Raquet Court |
Building
| Bathroom Total | 1 |
| Bedrooms Above Ground | 2 |
| Bedrooms Total | 2 |
| Amenities | Security/concierge, Exercise Centre, Party Room, Recreation Centre, Storage - Locker |
| Appliances | All, Dryer, Washer, Window Coverings |
| Basement Type | None |
| Cooling Type | Central Air Conditioning |
| Exterior Finish | Brick |
| Fire Protection | Security Guard, Monitored Alarm, Smoke Detectors |
| Flooring Type | Laminate |
| Heating Fuel | Natural Gas |
| Heating Type | Forced Air |
| Size Interior | 700 - 799 Ft2 |
| Type | Apartment |
Parking
| Underground | |
| Garage |
Land
| Acreage | No |
| Land Amenities | Hospital, Park, Public Transit, Schools |
Rooms
| Level | Type | Length | Width | Dimensions |
|---|---|---|---|---|
| Flat | Living Room | 4.4 m | 3.2 m | 4.4 m x 3.2 m |
| Flat | Dining Room | 3.8 m | 2.4 m | 3.8 m x 2.4 m |
| Flat | Kitchen | 3.6 m | 2.8 m | 3.6 m x 2.8 m |
| Flat | Primary Bedroom | 4.14 m | 3.4 m | 4.14 m x 3.4 m |
| Flat | Den | 3.1 m | 2.5 m | 3.1 m x 2.5 m |
Contact Us
Contact us for more information
Nick Popovic
Salesperson
1550 16th Avenue Bldg B Unit 3 & 4
Richmond Hill, Ontario L4B 3K9
(905) 695-7888
(905) 695-0900
Veselko Popovic
Salesperson
1550 16th Avenue Bldg B Unit 3 & 4
Richmond Hill, Ontario L4B 3K9
(905) 695-7888
(905) 695-0900

